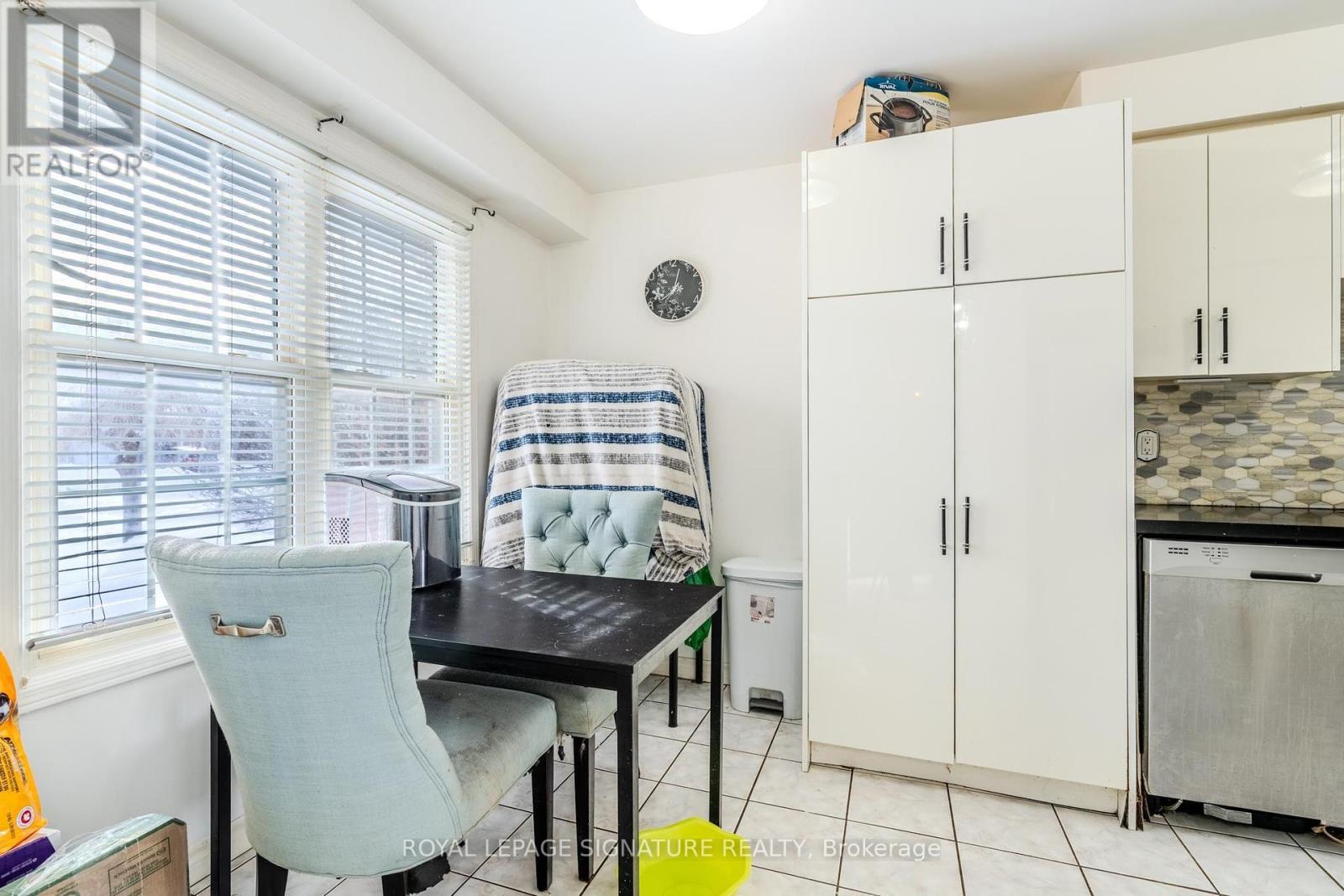
4 Pleasant Grove Terrace
Grimsby, Ontario L3M 5G8
Welcome To This Stunning 3-Bedroom, 2-Bath Home In The Heart Of Grimsby! Featuring A Beautifully Upgraded, Family-Sized Kitchen With Sleek White Lacquered Cabinetry And Elegant Quartz Countertops, This Home Is Move-In Ready. Enjoy The Fresh, Modern Feel With Brand-New Vinyl Flooring On The Main Level And A Freshly Painted Interior In Stylish Neutral Tones. The Finished Open-Concept Basement Offers Endless Possibilities For Extra Living Space. Step Outside To Your Private, Fenced-In Backyard With A Spacious Deck Perfect For Entertaining Or Relaxing. A True Gem You Wont Want To Miss! (id:15265)
$679,900 For sale
- MLS® Number
- X11983556
- Type
- Single Family
- Building Type
- Row / Townhouse
- Bedrooms
- 4
- Bathrooms
- 2
- Parking
- 3
- Pool
- Above Ground Pool
- Cooling
- Central Air Conditioning
- Heating
- Forced Air
Property Details
| MLS® Number | X11983556 |
| Property Type | Single Family |
| ParkingSpaceTotal | 3 |
| PoolType | Above Ground Pool |
Parking
| Attached Garage | |
| Garage |
Land
| Acreage | No |
| Sewer | Sanitary Sewer |
| SizeDepth | 110 Ft ,4 In |
| SizeFrontage | 25 Ft ,3 In |
| SizeIrregular | 25.26 X 110.4 Ft |
| SizeTotalText | 25.26 X 110.4 Ft |
Building
| BathroomTotal | 2 |
| BedroomsAboveGround | 3 |
| BedroomsBelowGround | 1 |
| BedroomsTotal | 4 |
| BasementDevelopment | Finished |
| BasementType | N/a (finished) |
| ConstructionStyleAttachment | Attached |
| CoolingType | Central Air Conditioning |
| ExteriorFinish | Brick |
| FlooringType | Vinyl, Tile, Laminate |
| HalfBathTotal | 1 |
| HeatingFuel | Natural Gas |
| HeatingType | Forced Air |
| StoriesTotal | 2 |
| Type | Row / Townhouse |
| UtilityWater | Municipal Water |
Rooms
| Level | Type | Length | Width | Dimensions |
|---|---|---|---|---|
| Second Level | Primary Bedroom | 3.81 m | 3.57 m | 3.81 m x 3.57 m |
| Second Level | Bedroom 2 | 3.49 m | 2.56 m | 3.49 m x 2.56 m |
| Second Level | Bedroom 3 | 3.84 m | 2.7 m | 3.84 m x 2.7 m |
| Basement | Recreational, Games Room | 5.34 m | 4.42 m | 5.34 m x 4.42 m |
| Basement | Utility Room | 6.86 m | 1.42 m | 6.86 m x 1.42 m |
| Main Level | Living Room | 7.35 m | 6.96 m | 7.35 m x 6.96 m |
| Main Level | Dining Room | 7.35 m | 6.96 m | 7.35 m x 6.96 m |
| Main Level | Kitchen | 4.78 m | 1.31 m | 4.78 m x 1.31 m |
Location Map
Interested In Seeing This property?Get in touch with a Davids & Delaat agent
I'm Interested In4 Pleasant Grove Terrace
"*" indicates required fields

































