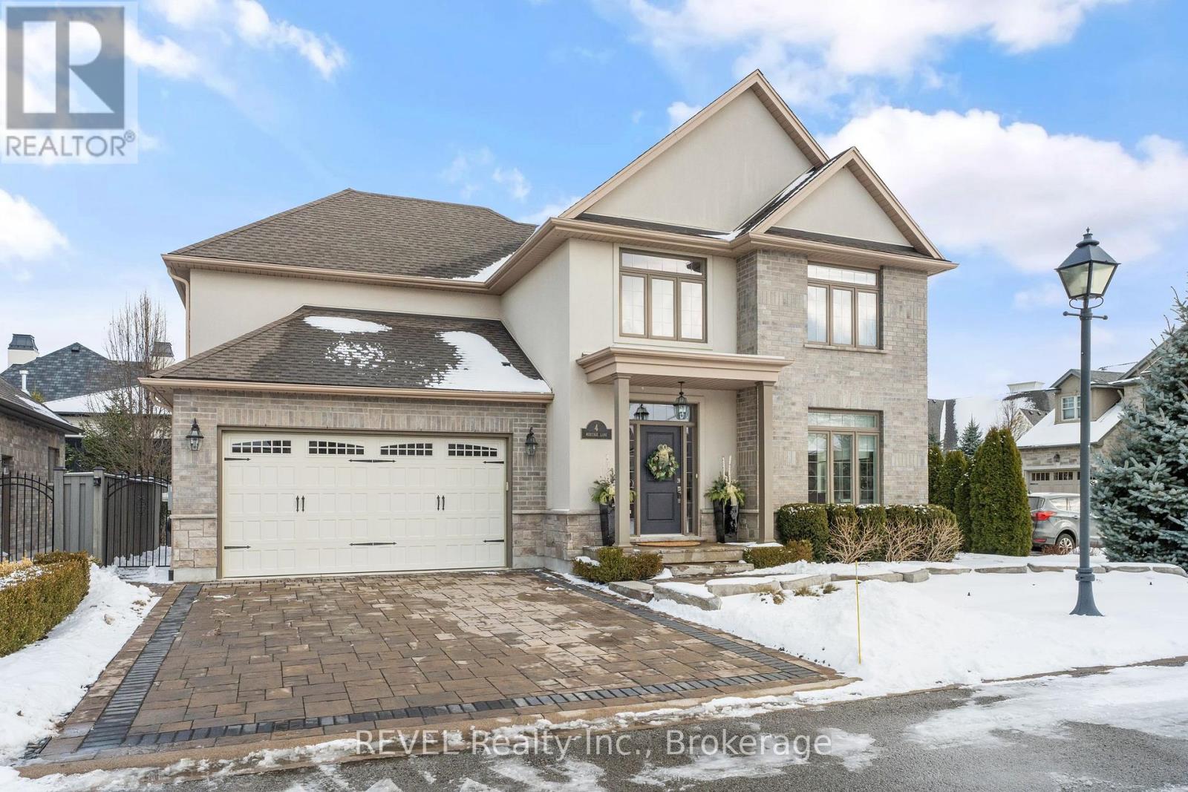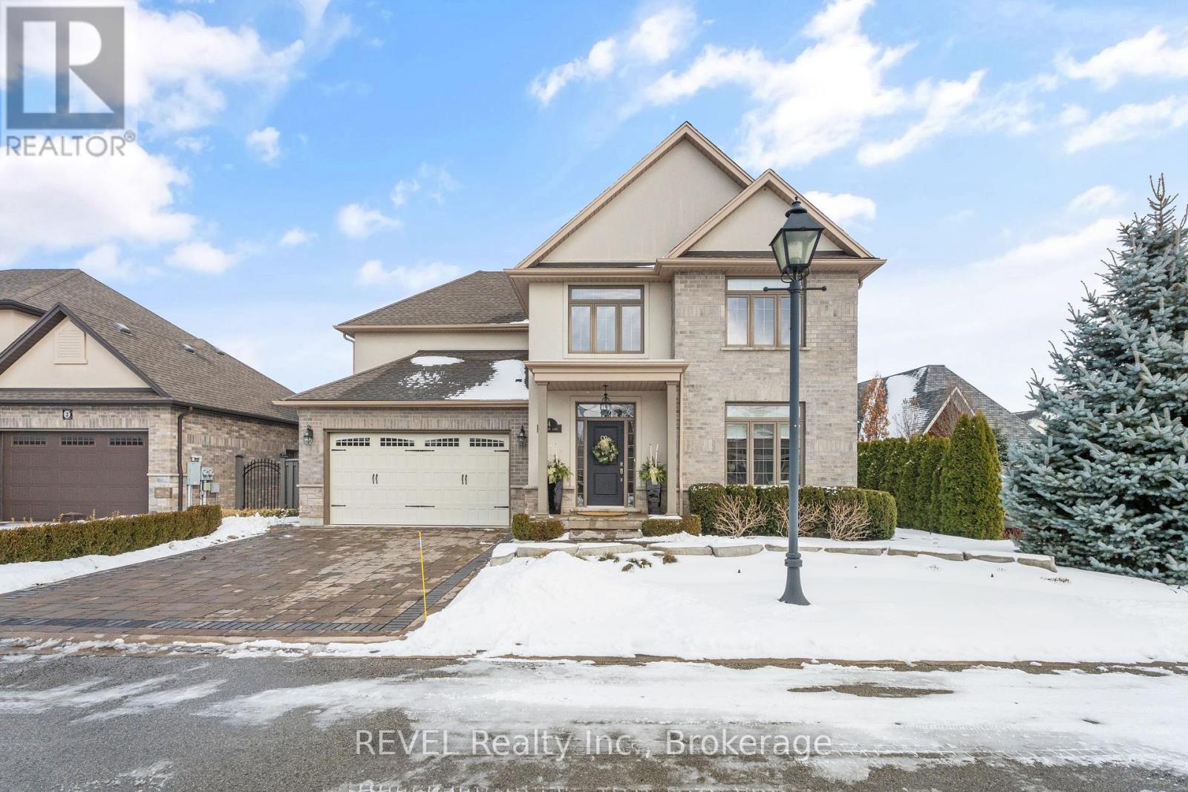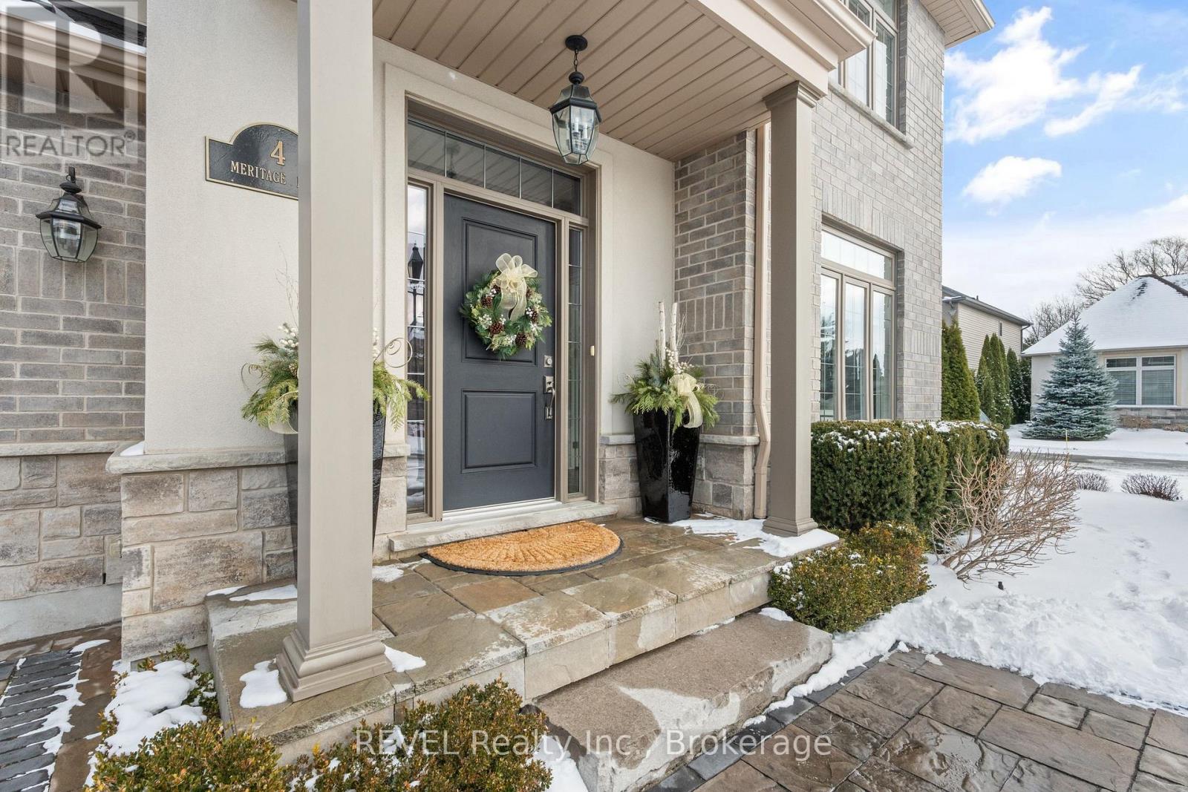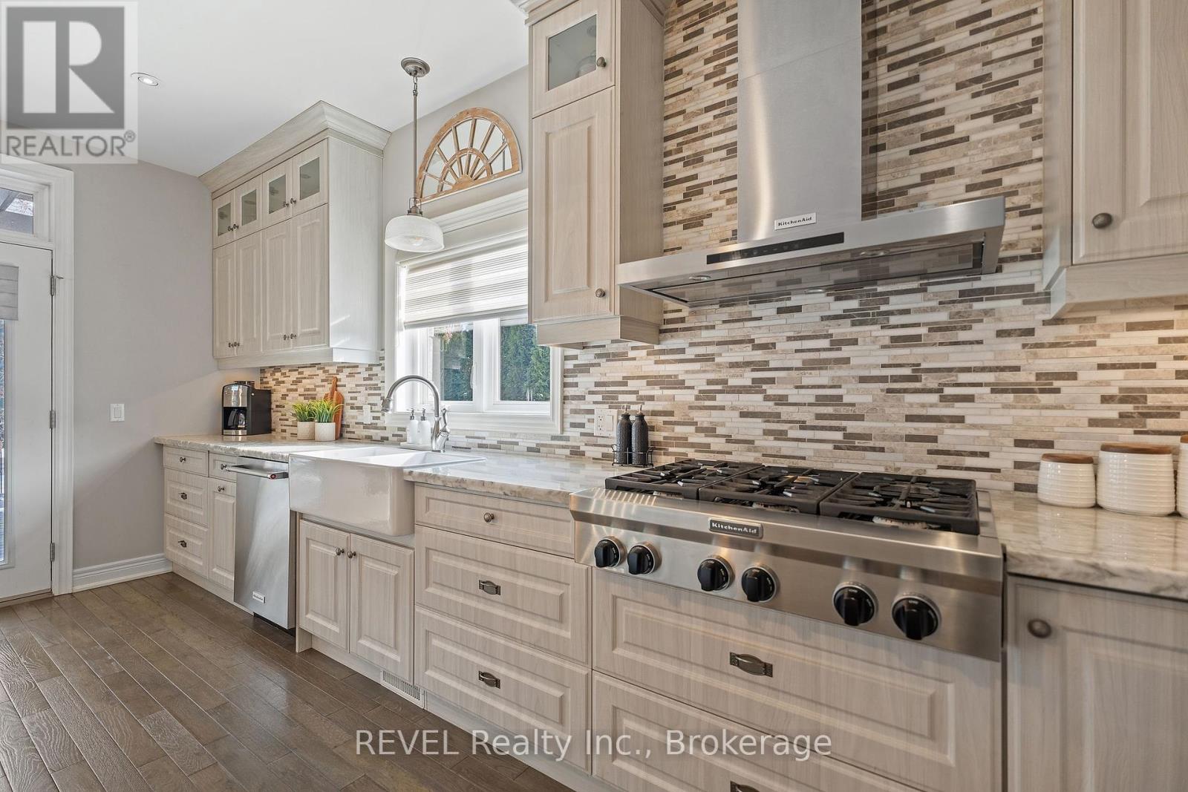4 Meritage Lane
Niagara-On-The-Lake, Ontario L0S 1J0
Located in an exclusive enclave at 4 Meritage Lane, this stunning 5-bedroom, 4-bathroom home offers over 2,500 sq. ft. of luxurious living space. Blending modern design with classic charm, the home is minutes from Niagara-on-the-Lake's wineries, theaters, fine dining, boutique shops, and golf courses.The main floor features soaring ceilings and engineered hardwood floors, creating an open and airy atmosphere. Double French doors open to a versatile bedroom, currently used as an office, offering flexibility for your needs. The gourmet kitchen is a chef's dream, with custom cabinetry, quartz countertops, a large island with breakfast bar, built-in wine fridge, and high-end stainless steel appliances. French doors from the kitchen and dining area lead to a landscaped backyard oasis, complete with a Trex deck with pergola and retractable shades, an interlocking stone patio, lush gardens, a stone pathway, gas BBQ hookup, sprinkler system, and a private putting green.The spacious living room boasts a stone-accented gas fireplace, crown molding, and oversized windows that flood the space with natural light. Upstairs, the luxurious primary suite includes a walk-in closet with custom organizers and a spa-like 5-piece ensuite with soaking tub, glass shower, granite countertops, double vanity, and heated floors. Two additional bedrooms, a full bathroom with granite counters and heated floors, and a cozy sitting area complete this level.The fully finished lower level offers a guest suite with living area, electric fireplace, walk-in closet, and a 3-piece bath with in-floor heating. Additional features include an exercise room and ample storage space.An interlocking brick driveway leads to a double garage with interior access, adding practicality to the home. This exceptional residence offers unparalleled luxury in one of Niagara's most coveted communities. (id:15265)
Open House
This property has open houses!
Sunday, February 9
Starts at: 2:00 pm
Ends at: 4:00 pm
$1,579,900 For sale
- MLS® Number
- X11932921
- Type
- Single Family
- Building Type
- House
- Bedrooms
- 5
- Bathrooms
- 4
- Parking
- 4
- SQ Footage
- 2,500 - 3,000 ft2
- Fireplace
- Fireplace
- Cooling
- Central Air Conditioning
- Heating
- Forced Air
- Landscape
- Landscaped
Property Details
| MLS® Number | X11932921 |
| Property Type | Single Family |
| AmenitiesNearBy | Place Of Worship, Marina |
| CommunityFeatures | Community Centre |
| EquipmentType | Water Heater |
| Features | Cul-de-sac, Irregular Lot Size |
| ParkingSpaceTotal | 4 |
| RentalEquipmentType | Water Heater |
| Structure | Deck, Patio(s) |
Parking
| Attached Garage |
Land
| Acreage | No |
| LandAmenities | Place Of Worship, Marina |
| LandscapeFeatures | Landscaped |
| Sewer | Sanitary Sewer |
| SizeDepth | 68 Ft ,7 In |
| SizeFrontage | 59 Ft ,3 In |
| SizeIrregular | 59.3 X 68.6 Ft |
| SizeTotalText | 59.3 X 68.6 Ft|under 1/2 Acre |
| ZoningDescription | R |
Building
| BathroomTotal | 4 |
| BedroomsAboveGround | 4 |
| BedroomsBelowGround | 1 |
| BedroomsTotal | 5 |
| Amenities | Fireplace(s) |
| Appliances | Central Vacuum, Blinds, Dishwasher, Dryer, Microwave, Oven, Refrigerator, Stove, Washer, Window Coverings, Wine Fridge |
| BasementDevelopment | Finished |
| BasementType | Full (finished) |
| ConstructionStyleAttachment | Detached |
| CoolingType | Central Air Conditioning |
| ExteriorFinish | Brick Facing, Stone |
| FireplacePresent | Yes |
| FireplaceTotal | 2 |
| FoundationType | Poured Concrete |
| HalfBathTotal | 1 |
| HeatingFuel | Natural Gas |
| HeatingType | Forced Air |
| StoriesTotal | 2 |
| SizeInterior | 2,500 - 3,000 Ft2 |
| Type | House |
| UtilityWater | Municipal Water |
Utilities
| Cable | Available |
| Sewer | Installed |
Rooms
| Level | Type | Length | Width | Dimensions |
|---|---|---|---|---|
| Second Level | Bedroom | 3.68 m | 4.19 m | 3.68 m x 4.19 m |
| Second Level | Bedroom 2 | 3.68 m | 4.03 m | 3.68 m x 4.03 m |
| Second Level | Primary Bedroom | 3.97 m | 5.19 m | 3.97 m x 5.19 m |
| Second Level | Laundry Room | 2.43 m | 1.9 m | 2.43 m x 1.9 m |
| Basement | Bedroom | 3.58 m | 5.15 m | 3.58 m x 5.15 m |
| Basement | Recreational, Games Room | 6.74 m | 4.76 m | 6.74 m x 4.76 m |
| Basement | Family Room | 6.04 m | 3.66 m | 6.04 m x 3.66 m |
| Main Level | Kitchen | 3.68 m | 5.61 m | 3.68 m x 5.61 m |
| Main Level | Dining Room | 3.4 m | 5.21 m | 3.4 m x 5.21 m |
| Main Level | Living Room | 6.04 m | 3.87 m | 6.04 m x 3.87 m |
| Main Level | Bedroom | 3.68 m | 3.94 m | 3.68 m x 3.94 m |
Location Map
Interested In Seeing This property?Get in touch with a Davids & Delaat agent
I'm Interested In4 Meritage Lane
"*" indicates required fields









































