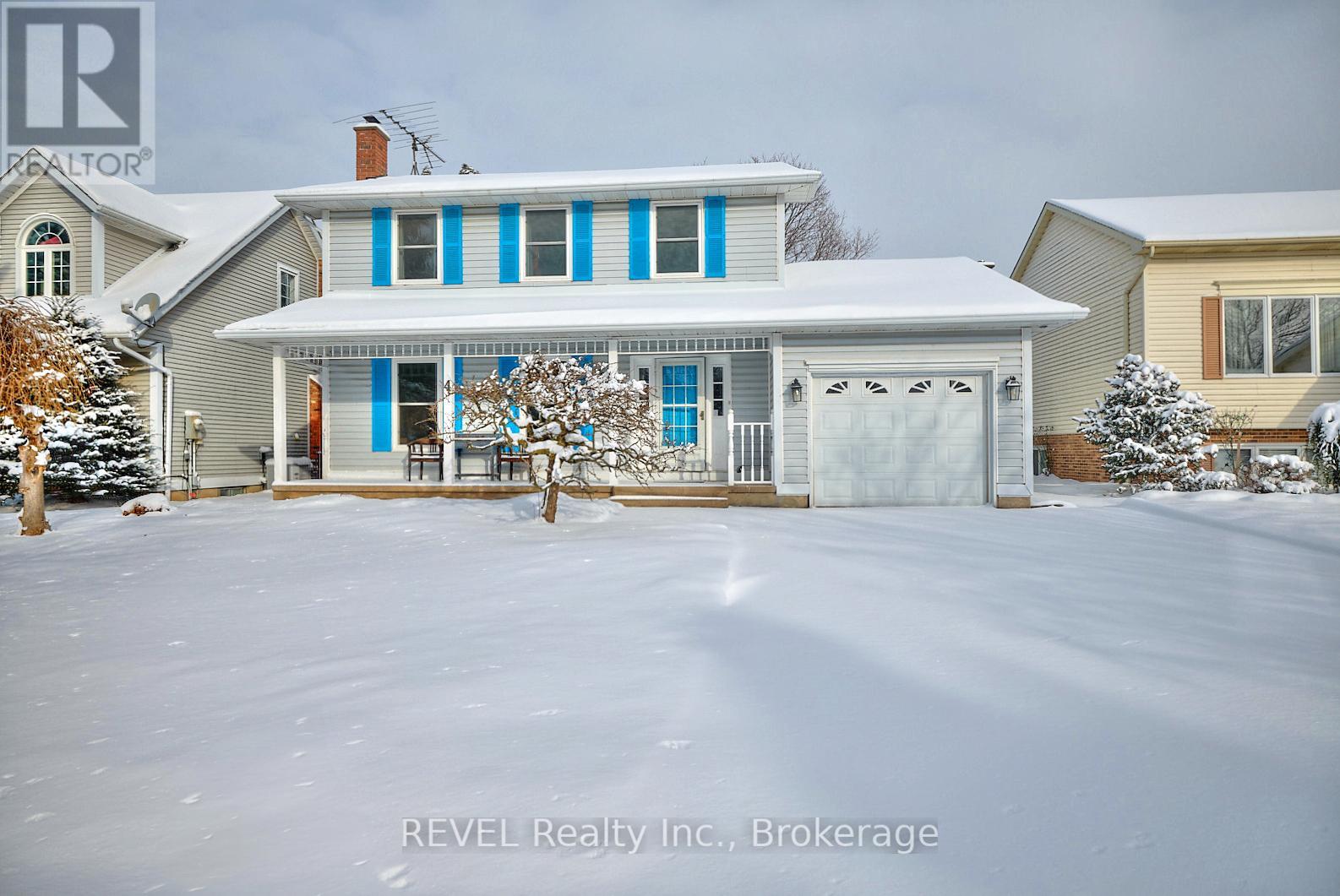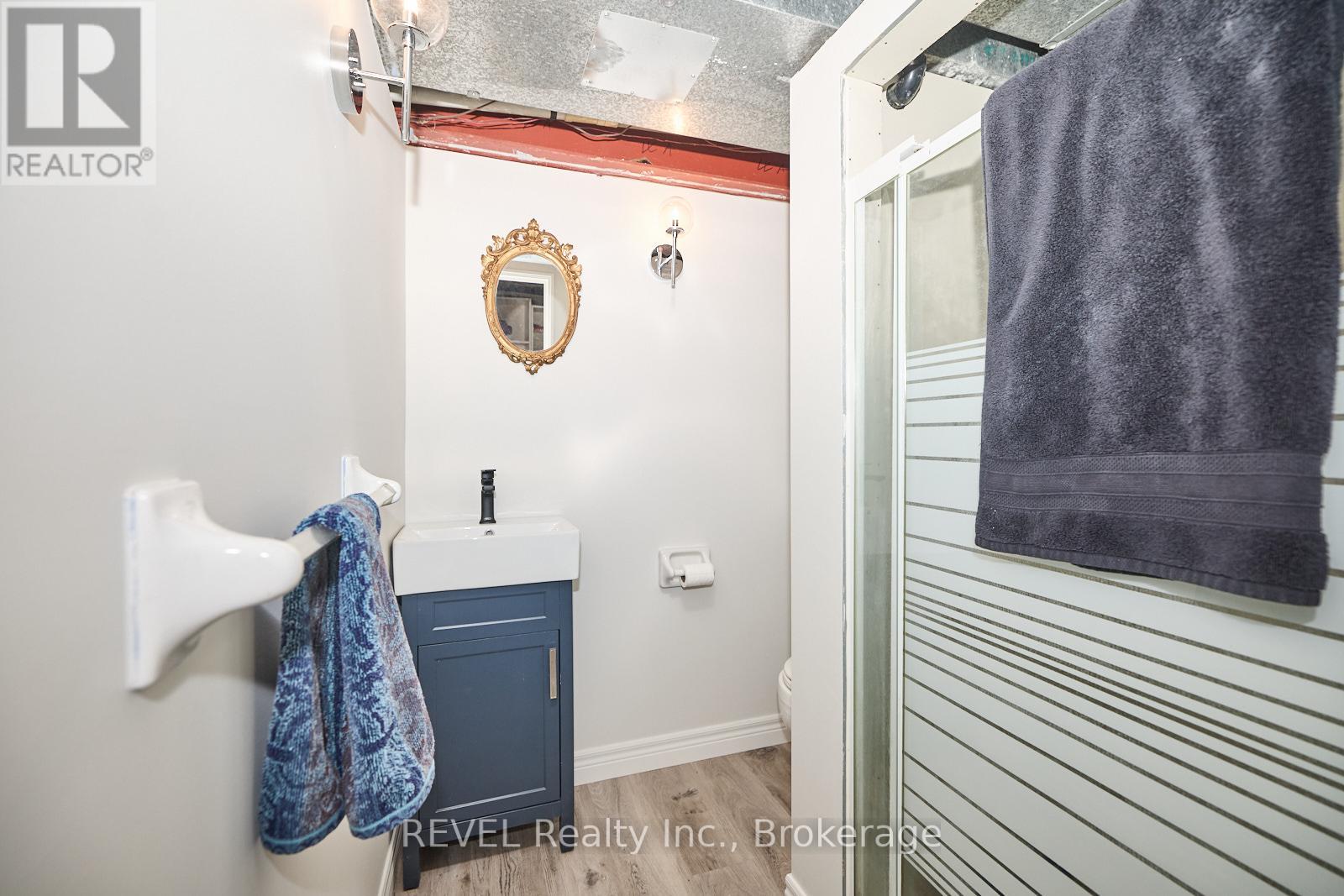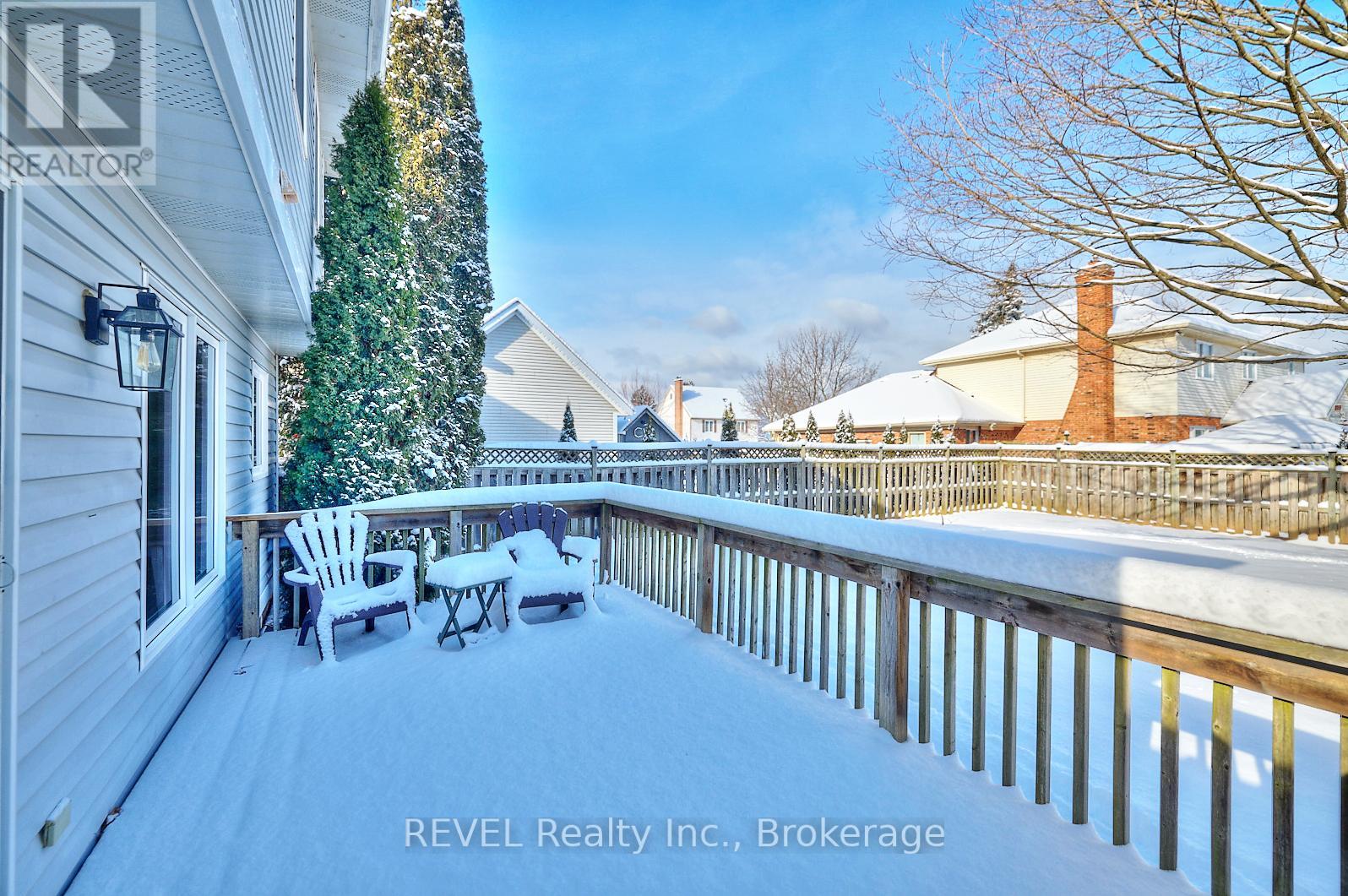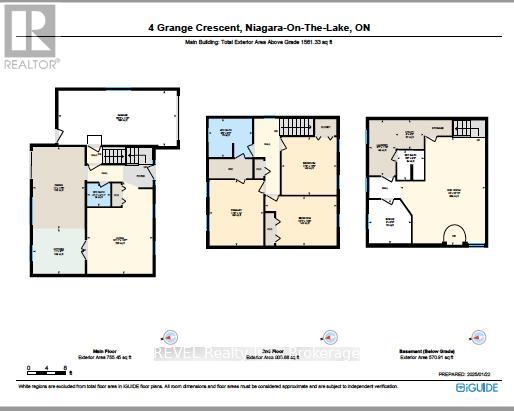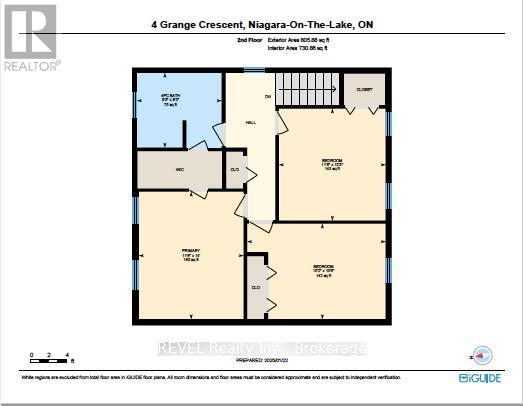
4 Grange Crescent
Niagara-On-The-Lake, Ontario L0S 1J0
Welcome to your perfect family home in the heart of Virgil in Niagara-on-the-Lake! This spacious 3-bedroom, 3-bathroom gem offers everything your family needs to thrive. Located in a friendly, sought-after neighbourhood, this home is just minutes from top-rated schools, parks, and all the charm Niagara-on-the-Lake has to offer.The main level features a bright and cheery living and dining area with plenty of room for family gatherings and entertaining. Upstairs, you'll find three generously-sized bedrooms. Each bedroom offers plenty of closet space, perfect for growing families. The additional two bathrooms ensure convenience for all.The fully finished basement is a standout feature of this home, offering a large rec room and a bonus room, perfect for a home office, playroom, or guest suite. Theres no shortage of space for your family's hobbies and activities!Step outside into the large backyard, a true oasis with plenty of room for kids to play, gardening, or relaxing in your own private sanctuary. Whether you're hosting summer BBQs or enjoying quiet evenings under the stars, this backyard is sure to be the heart of your home.With a spacious layout, incredible bonus spaces, and a prime location in a fantastic family neighbourhood, this home is the one you've been waiting for. Dont wait homes like this don't come around often at this price in Virgil. Book your showing today and make this dream home yours before its gone! (id:15265)
$849,000 For sale
- MLS® Number
- X11938751
- Type
- Single Family
- Building Type
- House
- Bedrooms
- 3
- Bathrooms
- 3
- Parking
- 5
- Fireplace
- Fireplace
- Cooling
- Central Air Conditioning, Ventilation System
- Heating
- Forced Air
Property Details
| MLS® Number | X11938751 |
| Property Type | Single Family |
| Community Name | 108 - Virgil |
| ParkingSpaceTotal | 5 |
Parking
| Attached Garage |
Land
| Acreage | No |
| Sewer | Sanitary Sewer |
| SizeDepth | 115 Ft ,8 In |
| SizeFrontage | 50 Ft |
| SizeIrregular | 50.02 X 115.7 Ft |
| SizeTotalText | 50.02 X 115.7 Ft |
Building
| BathroomTotal | 3 |
| BedroomsAboveGround | 3 |
| BedroomsTotal | 3 |
| Appliances | Water Heater, Water Meter |
| BasementDevelopment | Finished |
| BasementType | N/a (finished) |
| ConstructionStyleAttachment | Detached |
| CoolingType | Central Air Conditioning, Ventilation System |
| ExteriorFinish | Vinyl Siding |
| FireplacePresent | Yes |
| FireplaceType | Woodstove |
| FoundationType | Poured Concrete |
| HalfBathTotal | 1 |
| HeatingFuel | Natural Gas |
| HeatingType | Forced Air |
| StoriesTotal | 2 |
| Type | House |
| UtilityWater | Municipal Water |
Rooms
| Level | Type | Length | Width | Dimensions |
|---|---|---|---|---|
| Second Level | Bathroom | 2.83 m | 2.5 m | 2.83 m x 2.5 m |
| Second Level | Primary Bedroom | 3.49 m | 4.26 m | 3.49 m x 4.26 m |
| Second Level | Bedroom 2 | 3.56 m | 3.74 m | 3.56 m x 3.74 m |
| Second Level | Bedroom 3 | 4.62 m | 3.19 m | 4.62 m x 3.19 m |
| Basement | Laundry Room | 1.71 m | 3.59 m | 1.71 m x 3.59 m |
| Basement | Recreational, Games Room | 5.47 m | 6.97 m | 5.47 m x 6.97 m |
| Basement | Bathroom | 1.75 m | 1.91 m | 1.75 m x 1.91 m |
| Basement | Other | 2.74 m | 2.83 m | 2.74 m x 2.83 m |
| Main Level | Kitchen | 3.36 m | 2.92 m | 3.36 m x 2.92 m |
| Main Level | Living Room | 4.25 m | 5.96 m | 4.25 m x 5.96 m |
| Main Level | Dining Room | 3.35 m | 5.31 m | 3.35 m x 5.31 m |
Location Map
Interested In Seeing This property?Get in touch with a Davids & Delaat agent
I'm Interested In4 Grange Crescent
"*" indicates required fields
