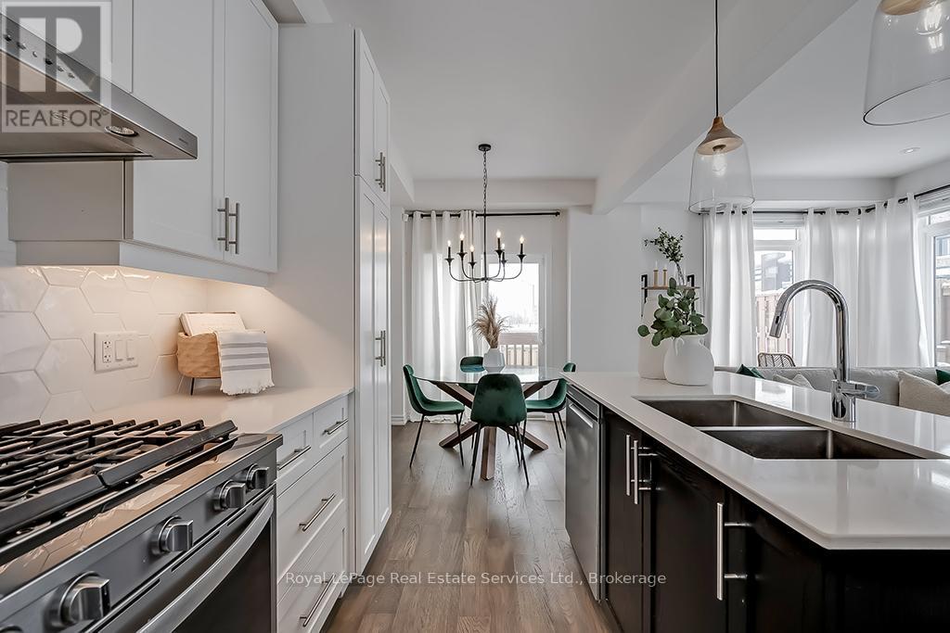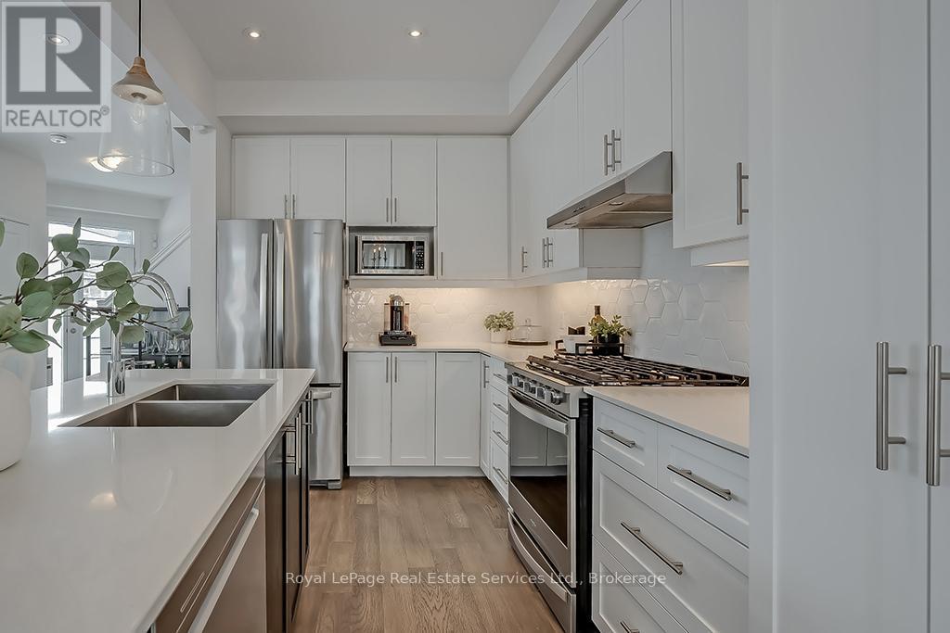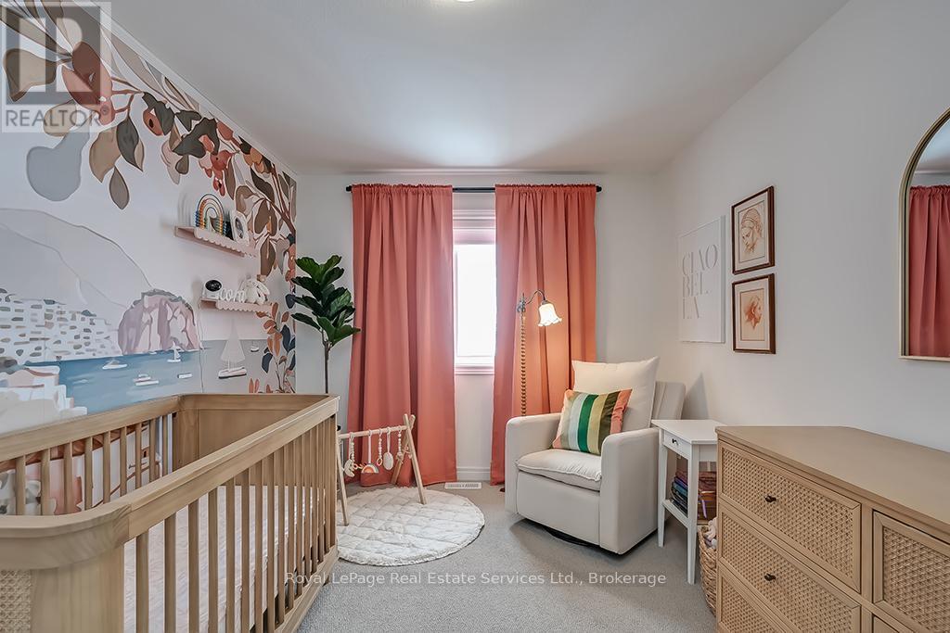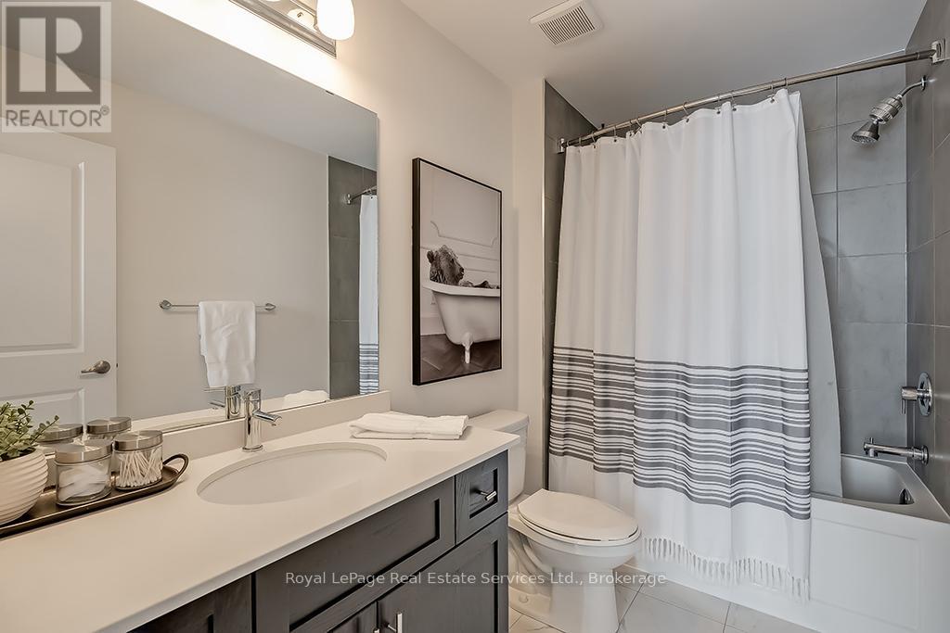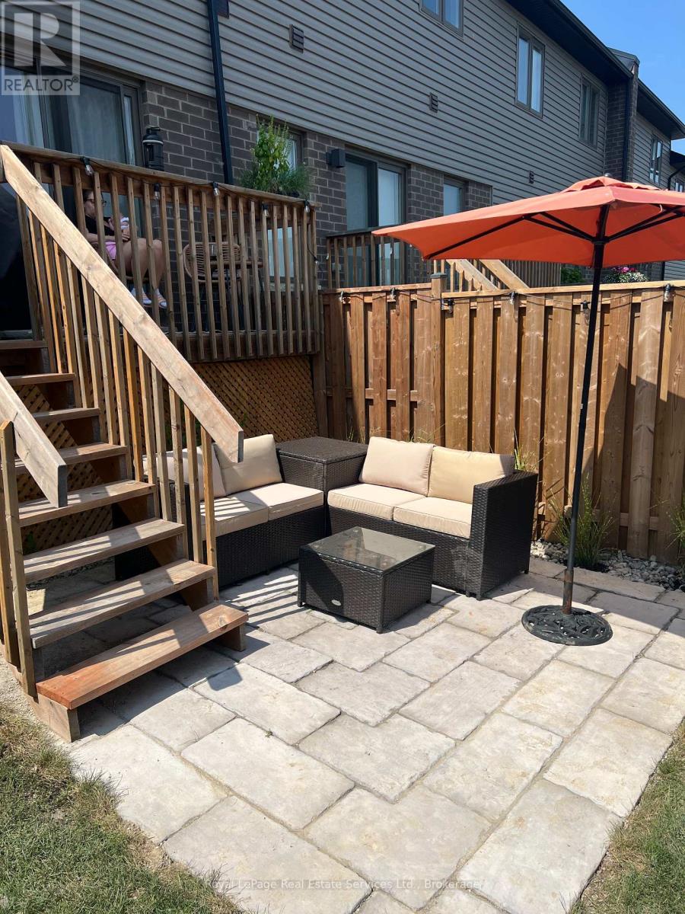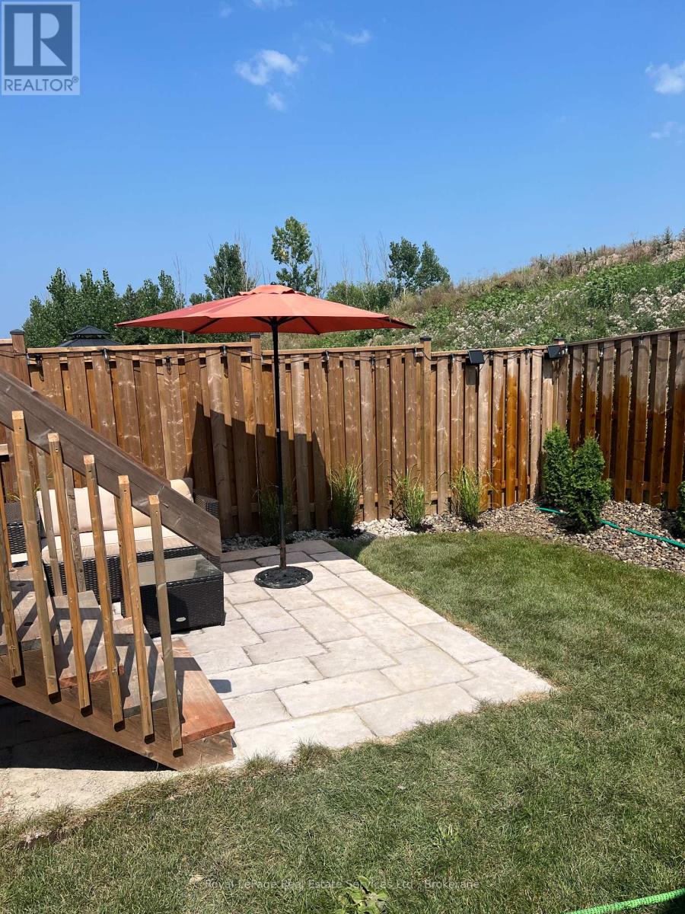
3953 Crown Street
Lincoln, Ontario L3J 0T1
Exceptional End-Unit Freehold Townhome Built by Losani Homes! Discover the perfect blend of style, comfort, and convenience in this contemporary 3-bedroom, 2.5-bath townhome, ideally situated in the highly sought-after Vista Ridge community. From the moment you step inside, you'll be welcomed by an abundance of natural light and an open-concept layout designed for modern living. The chefs kitchen features a centre island with a breakfast bar, stainless steel appliances, quartz countertops, and an undermount sink ideal for both everyday cooking and entertaining. The main floor's standout feature is the custom gas fireplace with a built-in TV and soundbar area, adding warmth and elegance to the space. A dedicated dining area provides direct access to the rear deck and landscaped yard, perfect for outdoor gatherings. Upstairs, the spacious primary suite boasts a walk-in closet and a 3-piece ensuite. Two additional generously sized bedrooms and a 4-piece bath surround a versatile loft space, ideal for a home office or reading nook. Parking for 3 cars, Spectacular lake views right from your doorstep, Close to all amenities, parks, and top-rated schools. Don't miss this rare opportunity to own a beautifully upgraded townhome in one of the area's most desirable communities! (id:15265)
Open House
This property has open houses!
Saturday, February 22
Starts at: 2:00 pm
Ends at: 4:00 pm
Sunday, February 23
Starts at: 2:00 pm
Ends at: 4:00 pm
$699,000 For sale
- MLS® Number
- X11982171
- Type
- Single Family
- Building Type
- Row / Townhouse
- Bedrooms
- 3
- Bathrooms
- 3
- Parking
- 3
- SQ Footage
- 1,500 - 2,000 ft2
- Fireplace
- Fireplace
- Cooling
- Central Air Conditioning
- Heating
- Forced Air
Property Details
| MLS® Number | X11982171 |
| Property Type | Single Family |
| Community Name | 982 - Beamsville |
| AmenitiesNearBy | Schools, Park |
| CommunityFeatures | Community Centre |
| EquipmentType | Water Heater |
| Features | Irregular Lot Size, Conservation/green Belt |
| ParkingSpaceTotal | 3 |
| RentalEquipmentType | Water Heater |
| Structure | Porch, Deck |
Parking
| Attached Garage | |
| Garage |
Land
| Acreage | No |
| FenceType | Fenced Yard |
| LandAmenities | Schools, Park |
| Sewer | Sanitary Sewer |
| SizeDepth | 97 Ft ,9 In |
| SizeFrontage | 33 Ft ,7 In |
| SizeIrregular | 33.6 X 97.8 Ft |
| SizeTotalText | 33.6 X 97.8 Ft |
| ZoningDescription | Rm1-24 (h) |
Building
| BathroomTotal | 3 |
| BedroomsAboveGround | 3 |
| BedroomsTotal | 3 |
| Amenities | Fireplace(s) |
| Appliances | Central Vacuum, Dishwasher, Dryer, Microwave, Refrigerator, Stove, Washer, Window Coverings |
| BasementDevelopment | Unfinished |
| BasementType | Full (unfinished) |
| ConstructionStyleAttachment | Attached |
| CoolingType | Central Air Conditioning |
| ExteriorFinish | Brick, Stone |
| FireplacePresent | Yes |
| FireplaceTotal | 1 |
| FoundationType | Poured Concrete |
| HalfBathTotal | 1 |
| HeatingFuel | Natural Gas |
| HeatingType | Forced Air |
| StoriesTotal | 2 |
| SizeInterior | 1,500 - 2,000 Ft2 |
| Type | Row / Townhouse |
| UtilityWater | Municipal Water |
Rooms
| Level | Type | Length | Width | Dimensions |
|---|---|---|---|---|
| Second Level | Primary Bedroom | 4.52 m | 3.99 m | 4.52 m x 3.99 m |
| Second Level | Bedroom 2 | 4.01 m | 2.87 m | 4.01 m x 2.87 m |
| Second Level | Bedroom 3 | 3.51 m | 2.69 m | 3.51 m x 2.69 m |
| Second Level | Loft | 4.39 m | 2.69 m | 4.39 m x 2.69 m |
| Lower Level | Other | 6.32 m | 5.69 m | 6.32 m x 5.69 m |
| Main Level | Foyer | Measurements not available | ||
| Main Level | Living Room | 6.38 m | 3.07 m | 6.38 m x 3.07 m |
| Main Level | Dining Room | 2.69 m | 2.59 m | 2.69 m x 2.59 m |
| Main Level | Kitchen | 3.68 m | 2.59 m | 3.68 m x 2.59 m |
Location Map
Interested In Seeing This property?Get in touch with a Davids & Delaat agent
I'm Interested In3953 Crown Street
"*" indicates required fields








