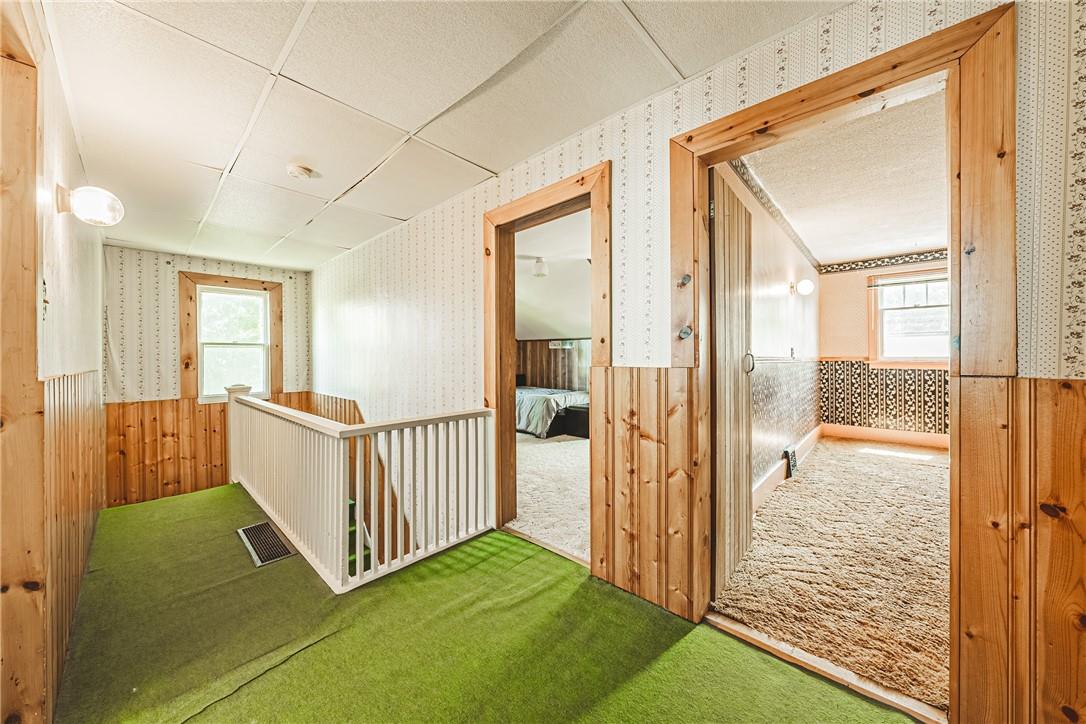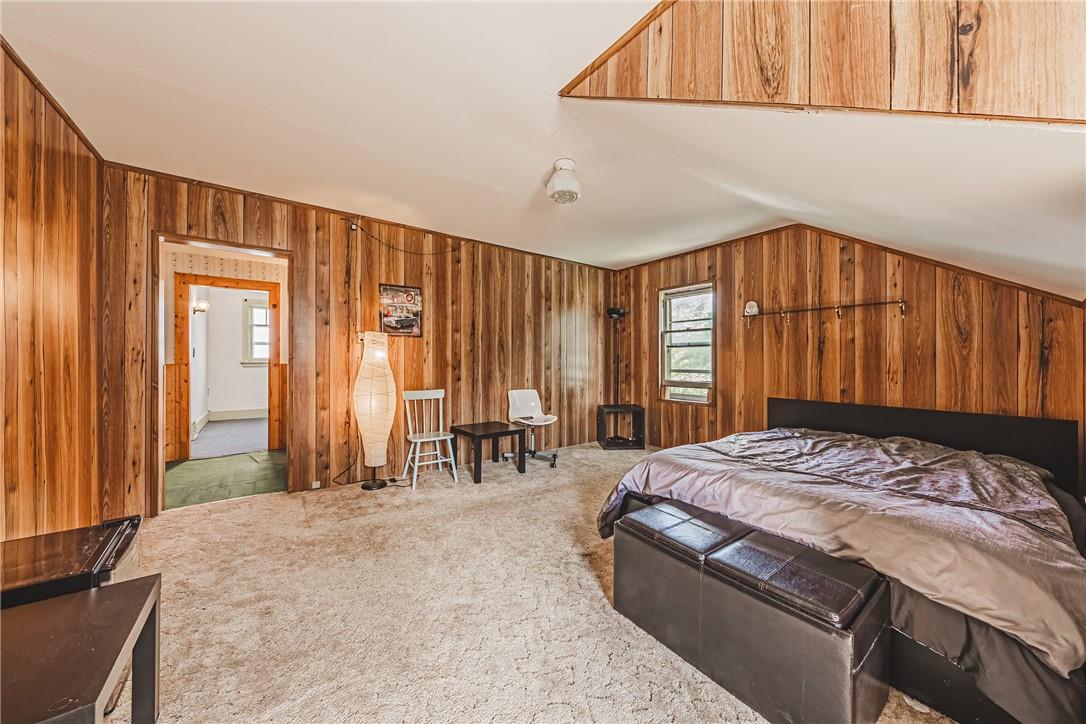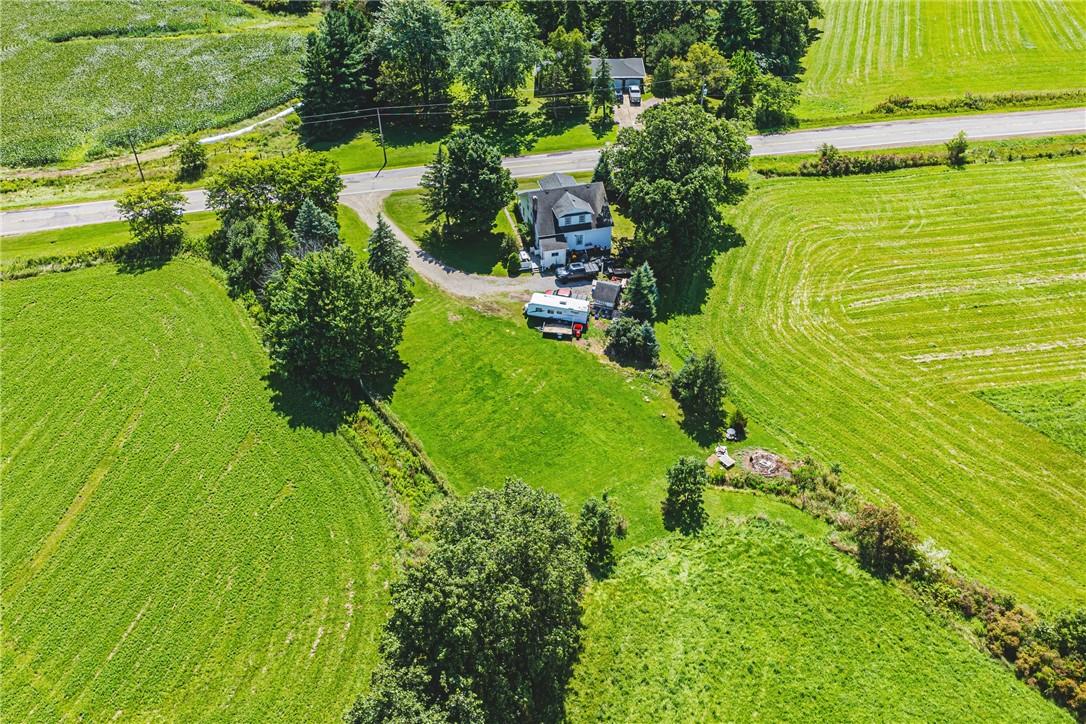
3949 #69 Regional Road
West Lincoln, Ontario L0R 1Y0
Affordable Country Living! This great property offers a covered front porch across the house to greet you home, and sits on a picturesque close to half an acre lot! Once inside you'll find a great foyer plus a wide hallway guiding you to the large living room with electric fireplace, a separate dining room, and a huge eat in kitchen with access to the back mudroom and the side deck for all your family gatherings. Great home with large principle rooms offering 2 bedrooms on main floor plus 4 other bedrooms upstairs. Park like setting. Enjoy relaxing evenings around the firepit with total privacy backing into farmland with no rear neighbours. Needing storage space? The huge driveway fits 6 cards plus, and there is a large shed for your conveniences. Home currently uses well water but cistern hookups are all in place. Rooms size are approximate.Buyers to do their own due diligence. Attach Schedule B. Offer presentation September 9th. Please include a probate clause. (id:15265)
$485,000 For sale
- MLS® Number
- H4203501
- Type
- Single Family
- Building Type
- House
- Bedrooms
- 6
- Bathrooms
- 1
- Parking
- 6
- SQ Footage
- 2400 sqft
- Fireplace
- Fireplace
- Heating
- Forced Air
Property Details
| MLS® Number | H4203501 |
| Property Type | Single Family |
| Amenities Near By | Golf Course, Schools |
| Equipment Type | None |
| Features | Treed, Wooded Area, Golf Course/parkland, Crushed Stone Driveway, Country Residential |
| Parking Space Total | 6 |
| Rental Equipment Type | None |
| Structure | Shed |
| View Type | View |
Parking
| Gravel | |
| No Garage |
Land
| Acreage | No |
| Land Amenities | Golf Course, Schools |
| Sewer | Septic System |
| Size Frontage | 244 Ft |
| Size Irregular | 244.13 X |
| Size Total Text | 244.13 X|under 1/2 Acre |
| Zoning Description | A2 |
Building
| Bathroom Total | 1 |
| Bedrooms Above Ground | 6 |
| Bedrooms Total | 6 |
| Appliances | Refrigerator, Stove |
| Basement Development | Unfinished |
| Basement Type | Full (unfinished) |
| Construction Material | Wood Frame |
| Construction Style Attachment | Detached |
| Exterior Finish | Vinyl Siding, Wood |
| Fireplace Fuel | Electric |
| Fireplace Present | Yes |
| Fireplace Type | Other - See Remarks |
| Foundation Type | Stone |
| Heating Fuel | Oil |
| Heating Type | Forced Air |
| Stories Total | 2 |
| Size Exterior | 2400 Sqft |
| Size Interior | 2400 Sqft |
| Type | House |
| Utility Water | Drilled Well |
Rooms
| Level | Type | Length | Width | Dimensions |
|---|---|---|---|---|
| Second Level | Bedroom | 11' 10'' x 12' 2'' | ||
| Second Level | Bedroom | 16' 5'' x 16' '' | ||
| Second Level | Bedroom | 9' 3'' x 8' 2'' | ||
| Second Level | Primary Bedroom | 16' 5'' x 16' 0'' | ||
| Ground Level | 4pc Bathroom | Measurements not available | ||
| Ground Level | Bedroom | 11' 5'' x 10' '' | ||
| Ground Level | Mud Room | 7' 7'' x 9' 0'' | ||
| Ground Level | Bedroom | 11' 5'' x 13' 10'' | ||
| Ground Level | Eat In Kitchen | 11' 0'' x 14' 10'' | ||
| Ground Level | Dining Room | 11' 5'' x 10' 5'' | ||
| Ground Level | Living Room | 18' 10'' x 15' 2'' |
Location Map
Interested In Seeing This property?Get in touch with a Davids & Delaat agent
I'm Interested In3949 #69 Regional Road
"*" indicates required fields



















































