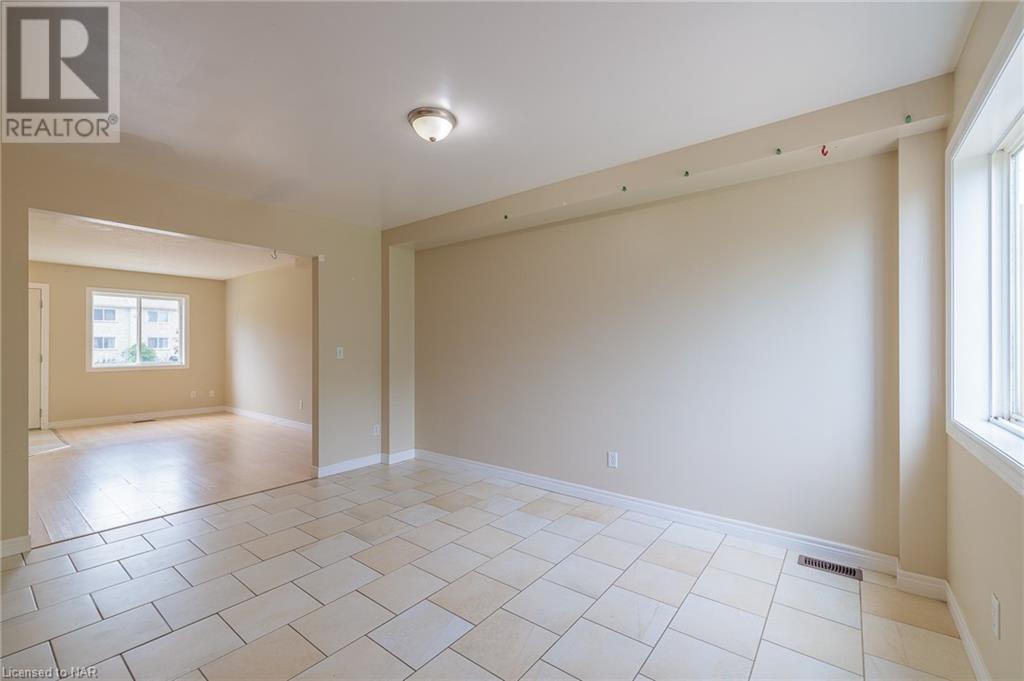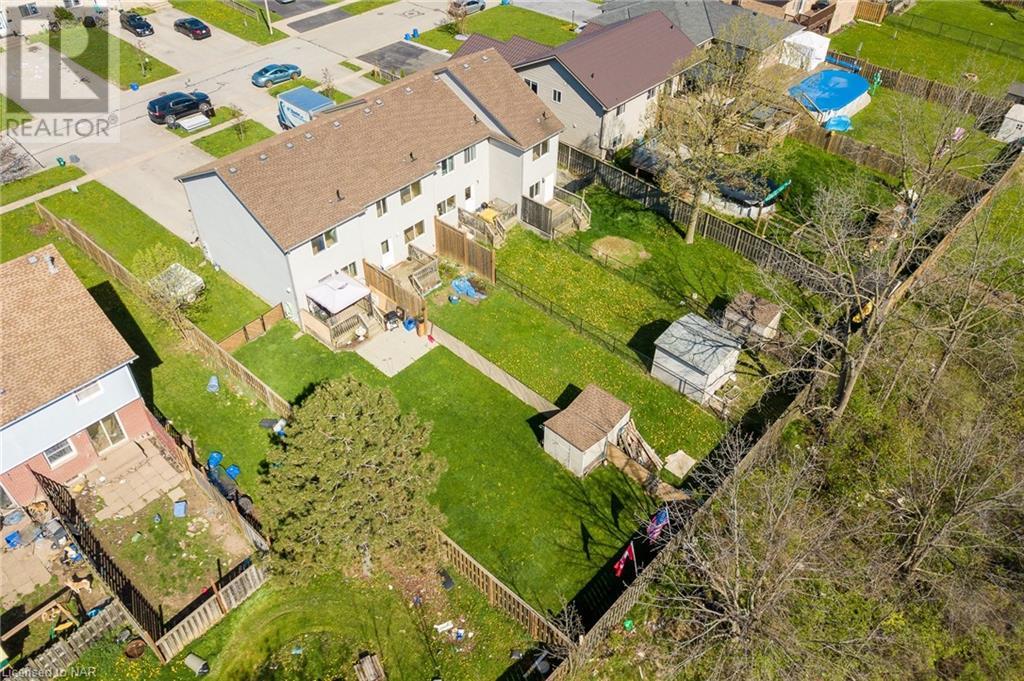
39 Saturn Road
Port Colborne, Ontario L3K 6E1
Presenting 39 Saturn Road: a practical and well-situated 2-bedroom, 1-bathroom townhouse in the heart of Port Colborne. Spanning nearly 1000 square feet with an additional 500 square feet of unfinished basement, this Townhouse, built in 2009, offers both space and potential for customization. The property features a paved asphalt driveway, a sizeable fenced yard with a useful storage shed for easy outdoor utility. Ideal for first-time buyers or small families, this townhouse stands out as a solid choice with its straightforward layout and relatively low maintenance needs. It's competitively priced, making it one of the most affordable homes in the area, perfect for those looking to enter the housing market without compromising on space or potential. Seize the opportunity to own a property that combines affordability, functionality, and the chance to make it your own. (id:15265)
$389,000 For sale
- MLS® Number
- 40642405
- Type
- Single Family
- Building Type
- Row / Townhouse
- Bedrooms
- 2
- Bathrooms
- 1
- Parking
- 2
- SQ Footage
- 991 sqft
- Constructed Date
- 2009
- Style
- 2 Level
- Cooling
- None
- Heating
- Forced Air
Property Details
| MLS® Number | 40642405 |
| Property Type | Single Family |
| Amenities Near By | Marina, Place Of Worship, Playground, Public Transit, Schools, Shopping |
| Equipment Type | Water Heater |
| Features | Paved Driveway |
| Parking Space Total | 2 |
| Rental Equipment Type | Water Heater |
| Structure | Shed |
Land
| Acreage | No |
| Fence Type | Fence |
| Land Amenities | Marina, Place Of Worship, Playground, Public Transit, Schools, Shopping |
| Sewer | Municipal Sewage System |
| Size Depth | 153 Ft |
| Size Frontage | 30 Ft |
| Size Total Text | Under 1/2 Acre |
| Zoning Description | Residential |
Building
| Bathroom Total | 1 |
| Bedrooms Above Ground | 2 |
| Bedrooms Total | 2 |
| Appliances | Dryer, Refrigerator, Stove, Washer |
| Architectural Style | 2 Level |
| Basement Development | Unfinished |
| Basement Type | Full (unfinished) |
| Constructed Date | 2009 |
| Construction Style Attachment | Attached |
| Cooling Type | None |
| Exterior Finish | Brick Veneer, Vinyl Siding |
| Fire Protection | Smoke Detectors |
| Foundation Type | Poured Concrete |
| Heating Fuel | Natural Gas |
| Heating Type | Forced Air |
| Stories Total | 2 |
| Size Interior | 991 Sqft |
| Type | Row / Townhouse |
| Utility Water | Municipal Water |
Rooms
| Level | Type | Length | Width | Dimensions |
|---|---|---|---|---|
| Second Level | 4pc Bathroom | 10'0'' x 7'9'' | ||
| Second Level | Bedroom | 10'1'' x 13'5'' | ||
| Second Level | Primary Bedroom | 12'3'' x 11'6'' | ||
| Lower Level | Laundry Room | Measurements not available | ||
| Main Level | Kitchen | 8'1'' x 13'0'' |
Location Map
Interested In Seeing This property?Get in touch with a Davids & Delaat agent
I'm Interested In39 Saturn Road
"*" indicates required fields










































