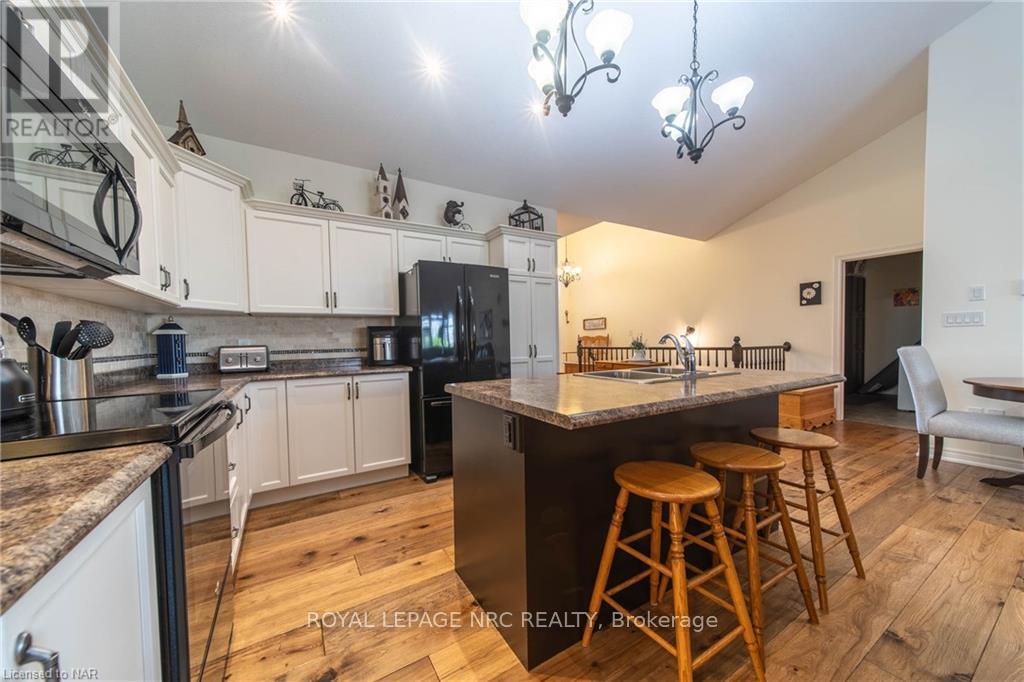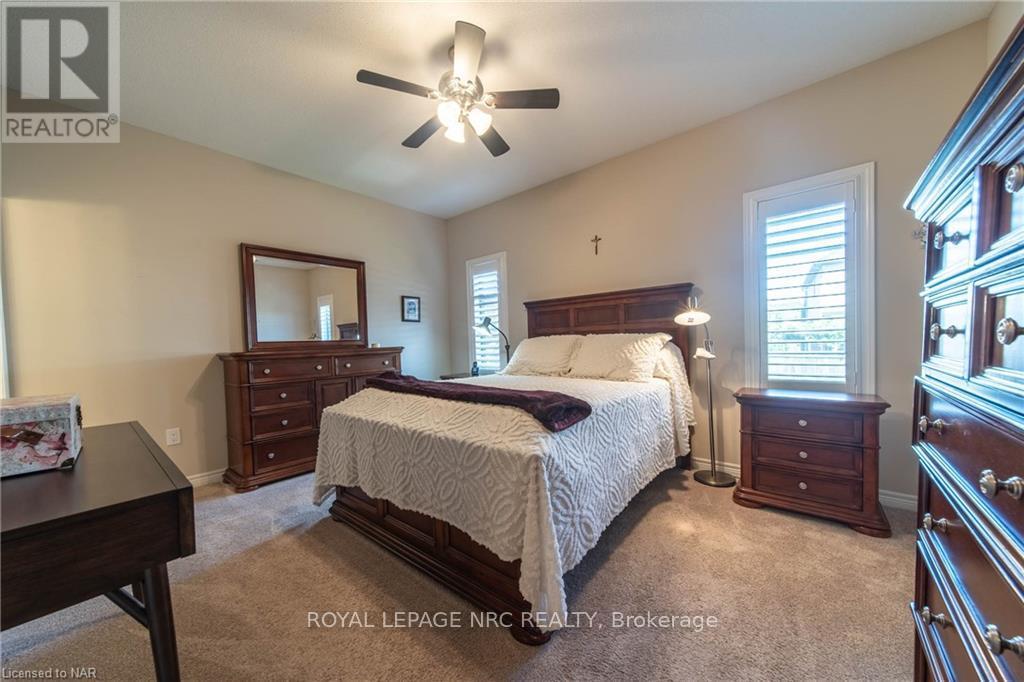
39 - 9440 Eagle Ridge Drive
Niagara Falls, Ontario L2H 0G6
You will love this spacious 2+1 bedroom, 3 bathroom bungalow townhouse located in the desirable Fernwood Estates! As you step inside, you're greeted by soaring ceilings that enhance the open floor plan, featuring great room w/ gas fireplace, kitchen w/ island and dining area, all adorned with superior quality hardwood flooring. The primary suite has beautiful ensuite bath and walk-in closet. The second bedroom provides a welcoming space for guests. The main bath is equipped with a top-of-the-line Safe Step tub with Blue Ray (2022), ensuring safety and convenience for those with mobility concerns. Additional main floor highlights include a convenient laundry/mudroom leading to the attached garage. The fully finished basement expands your living space with a large rec room featuring a second gas fireplace, built-in bookshelves for any book collection, a third bedroom, and a full bath! The covered deck offers a serene setting for relaxation or entertaining. Quality built by Marken Homes, this meticulously maintained one-owner home truly checks all the boxes. (id:15265)
$749,900 For sale
- MLS® Number
- X11982204
- Type
- Single Family
- Building Type
- Row / Townhouse
- Bedrooms
- 3
- Bathrooms
- 2
- Parking
- 2
- SQ Footage
- 1,400 - 1,599 ft2
- Style
- Bungalow
- Cooling
- Central Air Conditioning
- Heating
- Forced Air
Property Details
| MLS® Number | X11982204 |
| Property Type | Single Family |
| Community Name | 219 - Forestview |
| CommunityFeatures | Pet Restrictions |
| Features | In Suite Laundry |
| ParkingSpaceTotal | 2 |
Parking
| Attached Garage | |
| Garage |
Land
| Acreage | No |
| ZoningDescription | R1e, R3, R4 |
Building
| BathroomTotal | 2 |
| BedroomsAboveGround | 2 |
| BedroomsBelowGround | 1 |
| BedroomsTotal | 3 |
| Appliances | Dishwasher, Garage Door Opener, Microwave, Stove |
| ArchitecturalStyle | Bungalow |
| BasementDevelopment | Finished |
| BasementType | Full (finished) |
| CoolingType | Central Air Conditioning |
| ExteriorFinish | Brick, Vinyl Siding |
| FoundationType | Poured Concrete |
| HeatingFuel | Natural Gas |
| HeatingType | Forced Air |
| StoriesTotal | 1 |
| SizeInterior | 1,400 - 1,599 Ft2 |
| Type | Row / Townhouse |
Rooms
| Level | Type | Length | Width | Dimensions |
|---|---|---|---|---|
| Basement | Bedroom | 3.68 m | 4.42 m | 3.68 m x 4.42 m |
| Basement | Recreational, Games Room | 7.87 m | 5.64 m | 7.87 m x 5.64 m |
| Basement | Bathroom | Measurements not available | ||
| Main Level | Laundry Room | 3.28 m | 1.88 m | 3.28 m x 1.88 m |
| Main Level | Primary Bedroom | 3.04 m | 3.35 m | 3.04 m x 3.35 m |
| Main Level | Bathroom | Measurements not available | ||
| Main Level | Other | 3.96 m | 3.96 m | 3.96 m x 3.96 m |
| Main Level | Bedroom | 3.73 m | 3.33 m | 3.73 m x 3.33 m |
| Main Level | Other | 5.77 m | 3.63 m | 5.77 m x 3.63 m |
| Main Level | Living Room | 5.77 m | 5.13 m | 5.77 m x 5.13 m |
Location Map
Interested In Seeing This property?Get in touch with a Davids & Delaat agent
I'm Interested In39 - 9440 Eagle Ridge Drive
"*" indicates required fields

































