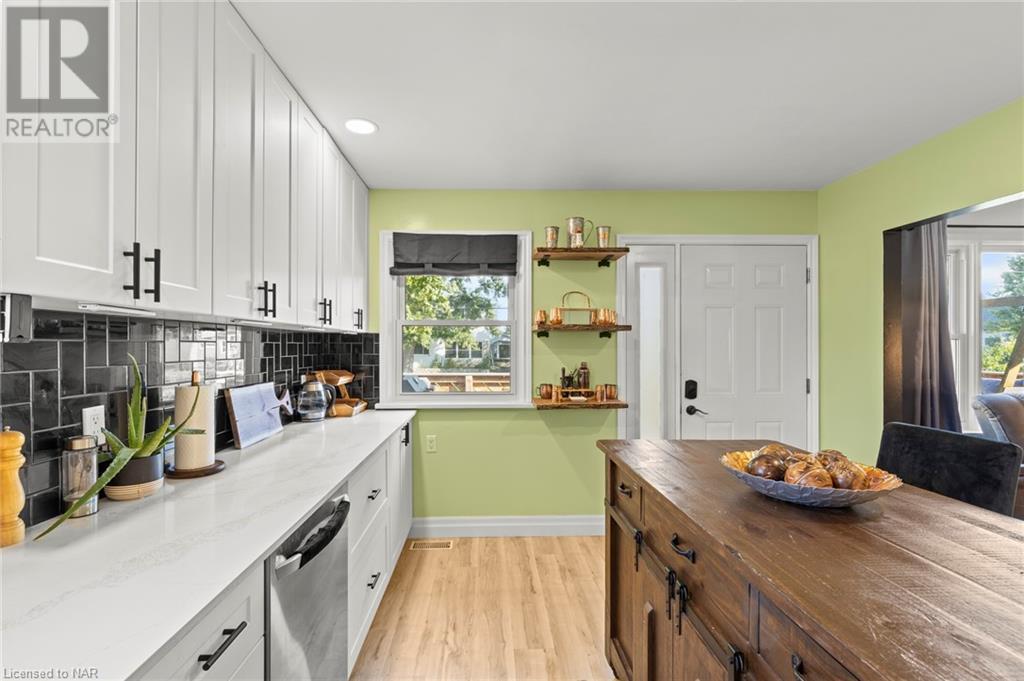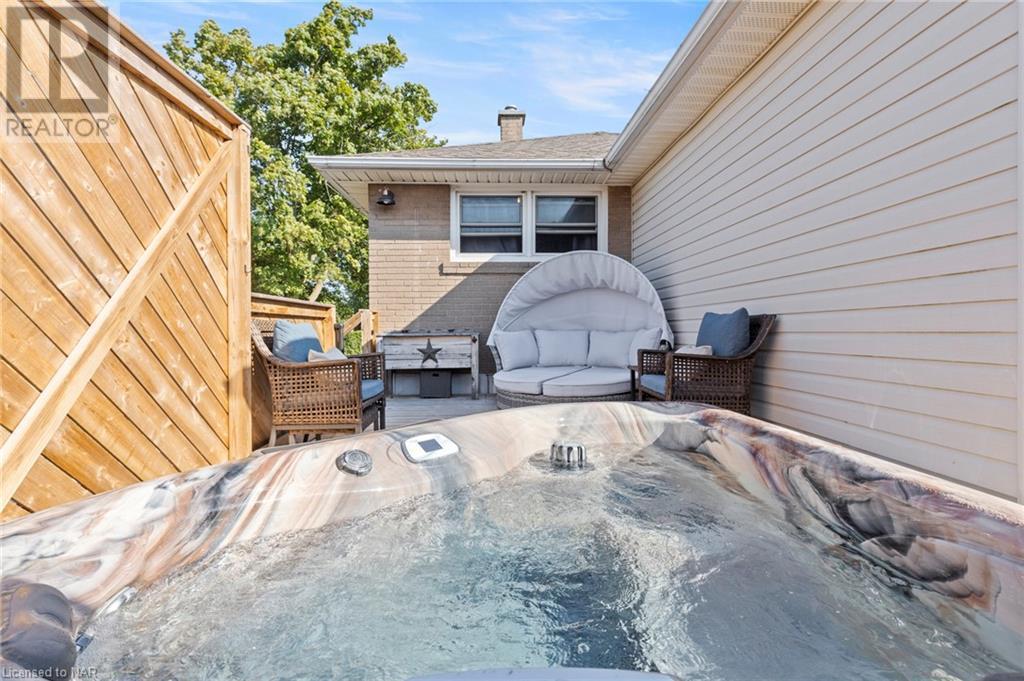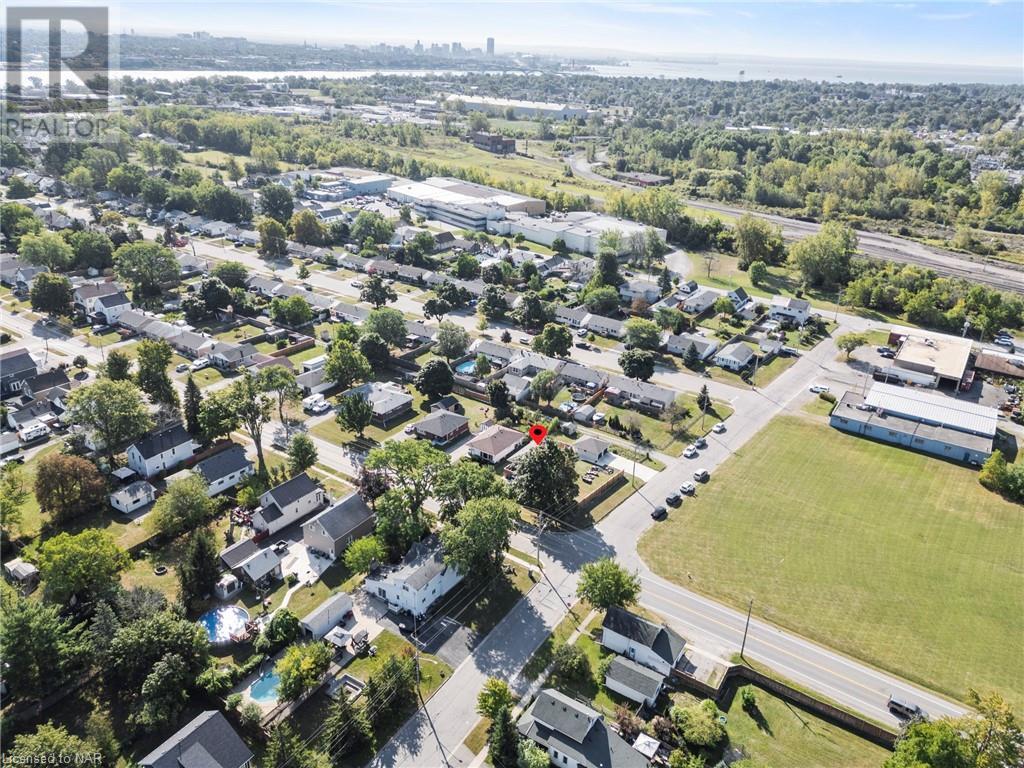
357 Phipps Street
Fort Erie, Ontario L2A 2V7
Embrace the charm of city and country living at 357 Phipps St, Fort Erie. This welcoming 2 + 2-bedroom 2-bath bungalow with a bonus office room, offers a host of recent updates, making it a move-in-ready gem. Enjoy the benefits of a new roof (2018) and freshly installed garage doors (2023). The concrete driveway and walkway, completed in 2020, provide durability and curb appeal. Relax on the new front and back decks (2023) or unwind in the 3-person hot tub, purchased in 2020 and still under warranty for another year. The kitchen was also updated in 2023, and the finished basement was completed in 2017 along with a new sump pump, reverse valve, and pipes. The privacy fence, installed in 2024, ensures a peaceful backyard retreat. This well maintained home, with its blend of comfort and practical updates, is ready to welcome you. Schedule your viewing today! (id:15265)
$499,000 For sale
- MLS® Number
- 40642884
- Type
- Single Family
- Building Type
- House
- Bedrooms
- 4
- Bathrooms
- 2
- Parking
- 5
- SQ Footage
- 1170 sqft
- Constructed Date
- 1961
- Style
- 2 Level
- Cooling
- Central Air Conditioning
Property Details
| MLS® Number | 40642884 |
| Property Type | Single Family |
| Amenities Near By | Hospital, Playground, Public Transit, Schools |
| Community Features | School Bus |
| Features | Visual Exposure, Sump Pump |
| Parking Space Total | 5 |
Parking
| Detached Garage |
Land
| Access Type | Water Access |
| Acreage | No |
| Land Amenities | Hospital, Playground, Public Transit, Schools |
| Sewer | Municipal Sewage System |
| Size Frontage | 74 Ft |
| Size Total Text | Under 1/2 Acre |
| Zoning Description | R3 |
Building
| Bathroom Total | 2 |
| Bedrooms Above Ground | 2 |
| Bedrooms Below Ground | 2 |
| Bedrooms Total | 4 |
| Appliances | Dishwasher, Dryer, Microwave, Refrigerator, Stove, Washer, Hot Tub |
| Architectural Style | 2 Level |
| Basement Development | Unfinished |
| Basement Type | Full (unfinished) |
| Constructed Date | 1961 |
| Construction Style Attachment | Detached |
| Cooling Type | Central Air Conditioning |
| Exterior Finish | Brick, Vinyl Siding |
| Foundation Type | Block |
| Heating Fuel | Natural Gas |
| Stories Total | 2 |
| Size Interior | 1170 Sqft |
| Type | House |
| Utility Water | Municipal Water |
Rooms
| Level | Type | Length | Width | Dimensions |
|---|---|---|---|---|
| Basement | Bedroom | 10'11'' x 9'9'' | ||
| Basement | Laundry Room | 6'5'' x 9'7'' | ||
| Basement | Other | 28'0'' x 23'3'' | ||
| Basement | 3pc Bathroom | 6'0'' x 5'6'' | ||
| Basement | Bedroom | 9'9'' x 10'5'' | ||
| Main Level | Bedroom | 9'7'' x 11'5'' | ||
| Main Level | Kitchen | 14'10'' x 11'5'' | ||
| Main Level | Living Room | 11'4'' x 14'9'' | ||
| Main Level | 4pc Bathroom | 7'11'' x 6'3'' | ||
| Main Level | Office | 11'4'' x 12'5'' | ||
| Main Level | Primary Bedroom | 13'1'' x 13'5'' |
Location Map
Interested In Seeing This property?Get in touch with a Davids & Delaat agent
I'm Interested In357 Phipps Street
"*" indicates required fields








































