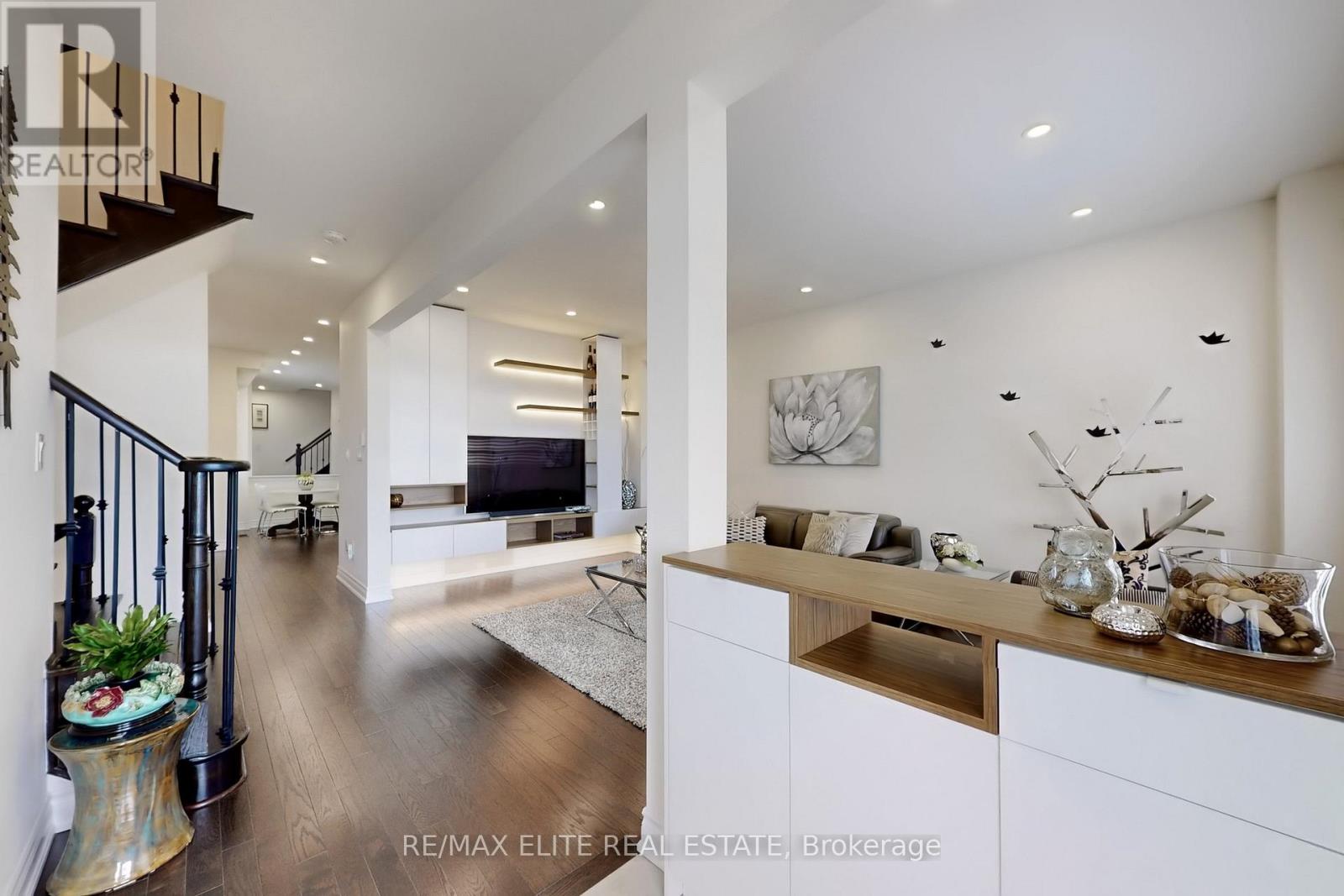
339 William Forster Road
Markham, Ontario L6B 0R9
One of the most sought-after model home with around $200K in upgrades. Stunning 6 bedroom, 4 bathroom house built by Forest Hill offering luxurious and spacious living space . Featured high-end finishes and professional interior design throughout. Entire house with many windows presence of pure, clean, natural light, grand foyer and high ceiling, solid hardwood flooring, lots pot lights, quartz countertops and california blinds throughout. Kitchen is a chefs dream with its open-plan layout, custom made premium kitchen cabinetry, matching with high-end B/I and S/S appliances. Formal dining room is a statement of luxury setting the scene for refined dinners. Living room with extra-large windows overlook Cornell Community Park that provides tranquil views of the surrounding. Mud room enhancing the sense of space. Second floor includes Master suite with luxurious ensuite 5-pieces bathroom and professional custom made organizers walk in closets. 2 more separate entrances, 1 leading to coach house( Loft) and 1 leading to basement offers excellent potential for extra income. Top ranking school Bill Hogarth High. Mins to all amenities : schools, parks, baseball field, pickle-ball courts, basketball court, dog park, community centre, library, hospital, public transit and Hwy. It is a perfect setting for any growing or big family. ** This is a linked property.** (id:15265)
$1,516,000 For sale
- MLS® Number
- N12079914
- Type
- Single Family
- Building Type
- House
- Bedrooms
- 6
- Bathrooms
- 4
- Parking
- 3
- SQ Footage
- 2,500 - 3,000 ft2
- Fireplace
- Fireplace
- Cooling
- Central Air Conditioning
- Heating
- Forced Air
Property Details
| MLS® Number | N12079914 |
| Property Type | Single Family |
| Community Name | Cornell |
| Features | Lane |
| ParkingSpaceTotal | 3 |
Parking
| Attached Garage | |
| Garage |
Land
| Acreage | No |
| Sewer | Sanitary Sewer |
| SizeDepth | 87 Ft ,1 In |
| SizeFrontage | 30 Ft |
| SizeIrregular | 30 X 87.1 Ft |
| SizeTotalText | 30 X 87.1 Ft|under 1/2 Acre |
| ZoningDescription | Residential |
Building
| BathroomTotal | 4 |
| BedroomsAboveGround | 6 |
| BedroomsTotal | 6 |
| Age | 0 To 5 Years |
| Appliances | Blinds, Dishwasher, Dryer, Garage Door Opener, Hood Fan, Stove, Washer, Water Treatment, Water Softener, Window Coverings, Refrigerator |
| BasementDevelopment | Unfinished |
| BasementFeatures | Separate Entrance |
| BasementType | N/a (unfinished) |
| ConstructionStyleAttachment | Detached |
| CoolingType | Central Air Conditioning |
| ExteriorFinish | Brick, Stone |
| FireplacePresent | Yes |
| FlooringType | Hardwood |
| FoundationType | Insulated Concrete Forms |
| HalfBathTotal | 1 |
| HeatingFuel | Natural Gas |
| HeatingType | Forced Air |
| StoriesTotal | 2 |
| SizeInterior | 2,500 - 3,000 Ft2 |
| Type | House |
| UtilityWater | Municipal Water |
Rooms
| Level | Type | Length | Width | Dimensions |
|---|---|---|---|---|
| Second Level | Bedroom 5 | 2.43 m | 2.43 m | 2.43 m x 2.43 m |
| Second Level | Bedroom | 2.43 m | 2.74 m | 2.43 m x 2.74 m |
| Second Level | Primary Bedroom | 3.35 m | 3.96 m | 3.35 m x 3.96 m |
| Second Level | Bedroom 2 | 3.04 m | 3.04 m | 3.04 m x 3.04 m |
| Second Level | Bedroom 3 | 3.04 m | 3.04 m | 3.04 m x 3.04 m |
| Second Level | Bedroom 4 | 3.04 m | 3.04 m | 3.04 m x 3.04 m |
| Second Level | Loft | 3.96 m | 3.65 m | 3.96 m x 3.65 m |
| Main Level | Dining Room | 5.79 m | 3.04 m | 5.79 m x 3.04 m |
| Main Level | Family Room | 3.96 m | 3.04 m | 3.96 m x 3.04 m |
| Main Level | Kitchen | 3.04 m | 3.04 m | 3.04 m x 3.04 m |
| Main Level | Eating Area | 3.04 m | 3.96 m | 3.04 m x 3.96 m |
Location Map
Interested In Seeing This property?Get in touch with a Davids & Delaat agent
I'm Interested In339 William Forster Road
"*" indicates required fields










































