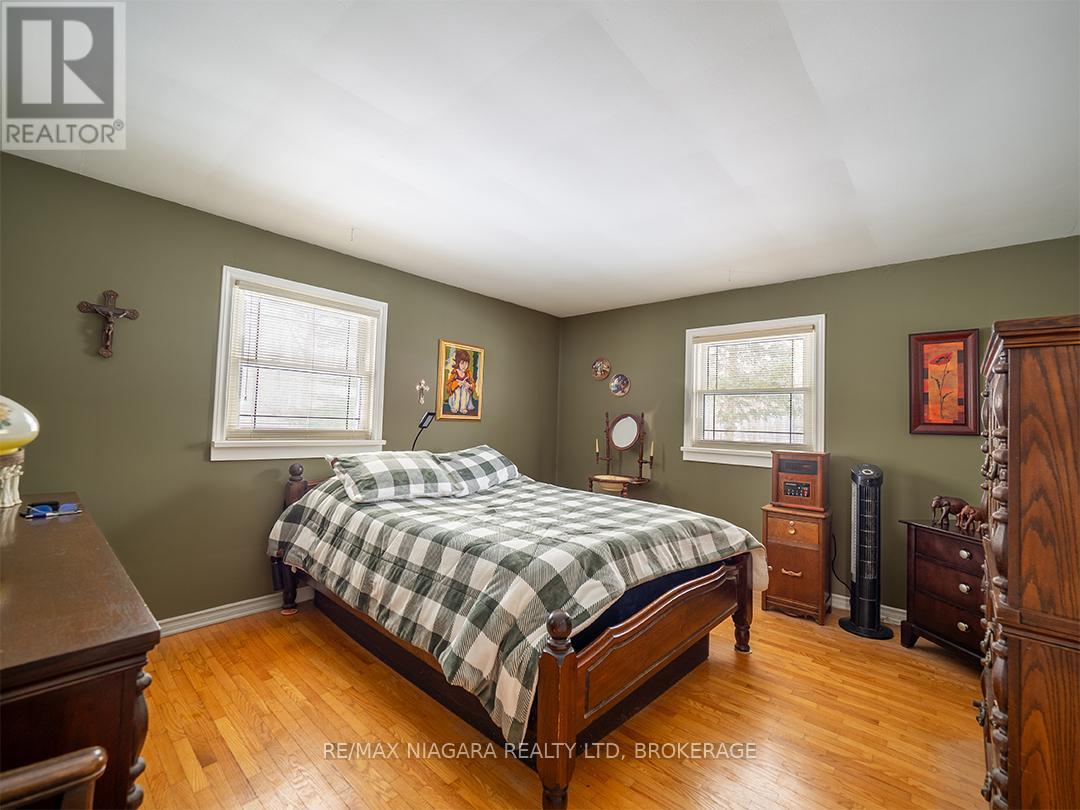3303 Babion Road
Port Colborne, Ontario L3K 5V5
Surrounded by towering trees and the sounds of nature, 3303 Babion Road offers a serene spot for your private retreat, homesteading set-up or simply enjoying some tranquility. This 13.96 Acre, wooded property features a 1,254 sq. ft. bungalow plus a 1,291 sq. ft. barn-style workshop perfect for projects & storage. The main floor of this home has a stunning living room with wood stove & expansive windows with forest & nature views, an updated (2020) kitchen with white cabinets, quartz countertops, with patio doors leading to a backyard deck overlooking the 30 x 30 pond, which is 15 deep and includes an aerator. There are 2 main floor bedrooms & full bathroom. The finished basement adds even more living space with 2 more bedrooms, a family room anchored by a Vermont Castings wood stove with stone wall back drop and the laundry & storage area.Additional highlights include 200-amp service, electric forced air heating (3+-yrs), central air, and updated vinyl windows (approximately 10 years old). Conveniently located just around the corner from Hwy #140, this property is minutes from Port Colborne and Welland city centres, with an easy commute to the rest of the Niagara region. Bonus Feature: Passive Income! A solar panel system with a Fortis contract (8 years remaining) will be transferred to the new owner and generates annual passive income. 3303 Babion Road offers the perfect balance of nature, utility, and opportunity. **** EXTRAS **** 1,261 Sq.Ft Barn/Workshop with Hydro & Seasonal Water (drawn from a well - not used in colder months). Ground Mounted Solar Panel (contract w Fortis) (id:15265)
$999,900 For sale
- MLS® Number
- X11934698
- Type
- Single Family
- Building Type
- House
- Bedrooms
- 4
- Bathrooms
- 1
- Parking
- 10
- SQ Footage
- 1,100 - 1,500 ft2
- Style
- Bungalow
- Fireplace
- Fireplace
- Cooling
- Central Air Conditioning
- Heating
- Forced Air
- Acreage
- Acreage
Property Details
| MLS® Number | X11934698 |
| Property Type | Single Family |
| Community Name | 873 - Bethel |
| CommunityFeatures | School Bus |
| Features | Wooded Area |
| ParkingSpaceTotal | 10 |
| Structure | Deck, Workshop |
Land
| Acreage | Yes |
| Sewer | Septic System |
| SizeDepth | 1345 Ft |
| SizeFrontage | 425 Ft ,1 In |
| SizeIrregular | 425.1 X 1345 Ft ; 13.96 Acs |
| SizeTotalText | 425.1 X 1345 Ft ; 13.96 Acs|10 - 24.99 Acres |
| SurfaceWater | Pond Or Stream |
| ZoningDescription | Agricultural |
Building
| BathroomTotal | 1 |
| BedroomsAboveGround | 2 |
| BedroomsBelowGround | 2 |
| BedroomsTotal | 4 |
| Amenities | Fireplace(s) |
| ArchitecturalStyle | Bungalow |
| BasementDevelopment | Finished |
| BasementType | Full (finished) |
| ConstructionStyleAttachment | Detached |
| CoolingType | Central Air Conditioning |
| ExteriorFinish | Stucco |
| FireplacePresent | Yes |
| FireplaceTotal | 2 |
| FireplaceType | Woodstove |
| FoundationType | Poured Concrete |
| HeatingFuel | Electric |
| HeatingType | Forced Air |
| StoriesTotal | 1 |
| SizeInterior | 1,100 - 1,500 Ft2 |
| Type | House |
| UtilityWater | Cistern |
Rooms
| Level | Type | Length | Width | Dimensions |
|---|---|---|---|---|
| Basement | Laundry Room | 7.45 m | 2.59 m | 7.45 m x 2.59 m |
| Basement | Other | 1.55 m | 2.97 m | 1.55 m x 2.97 m |
| Basement | Family Room | 5.08 m | 5.18 m | 5.08 m x 5.18 m |
| Basement | Bedroom 3 | 3.2 m | 4.04 m | 3.2 m x 4.04 m |
| Basement | Bedroom 4 | 2.48 m | 3.83 m | 2.48 m x 3.83 m |
| Main Level | Living Room | 3.91 m | 7.9 m | 3.91 m x 7.9 m |
| Main Level | Kitchen | 2.46 m | 2.74 m | 2.46 m x 2.74 m |
| Main Level | Eating Area | 2.36 m | 5.03 m | 2.36 m x 5.03 m |
| Main Level | Dining Room | 4.82 m | 2.94 m | 4.82 m x 2.94 m |
| Main Level | Foyer | 1.24 m | 1.5 m | 1.24 m x 1.5 m |
| Main Level | Bedroom | 3.3 m | 3.88 m | 3.3 m x 3.88 m |
| Main Level | Bedroom 2 | 3.88 m | 3.98 m | 3.88 m x 3.98 m |
Location Map
Interested In Seeing This property?Get in touch with a Davids & Delaat agent
I'm Interested In3303 Babion Road
"*" indicates required fields










































