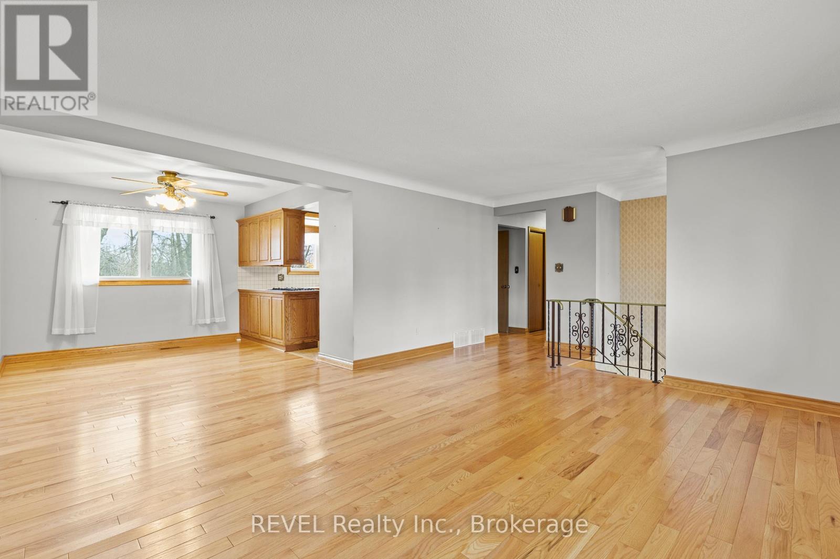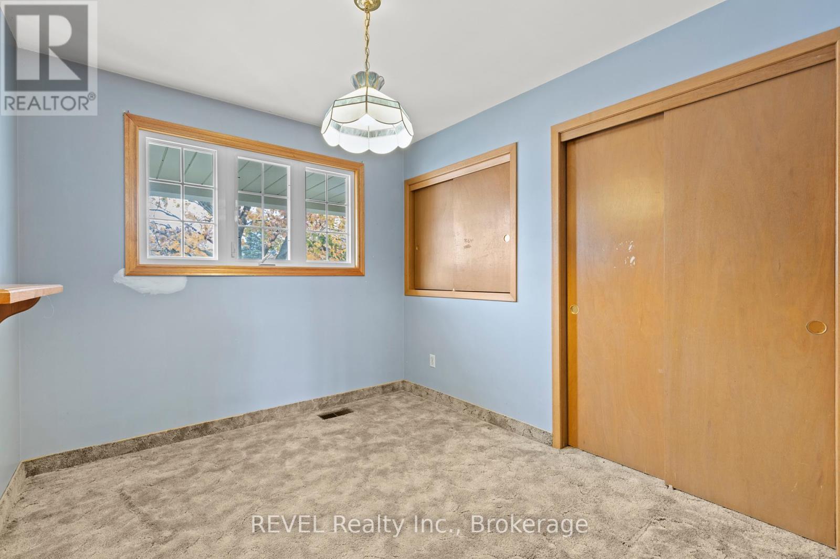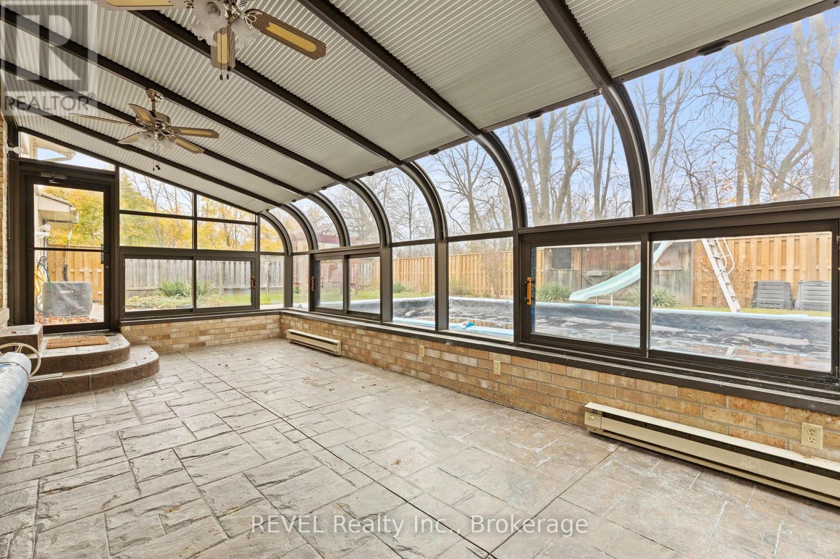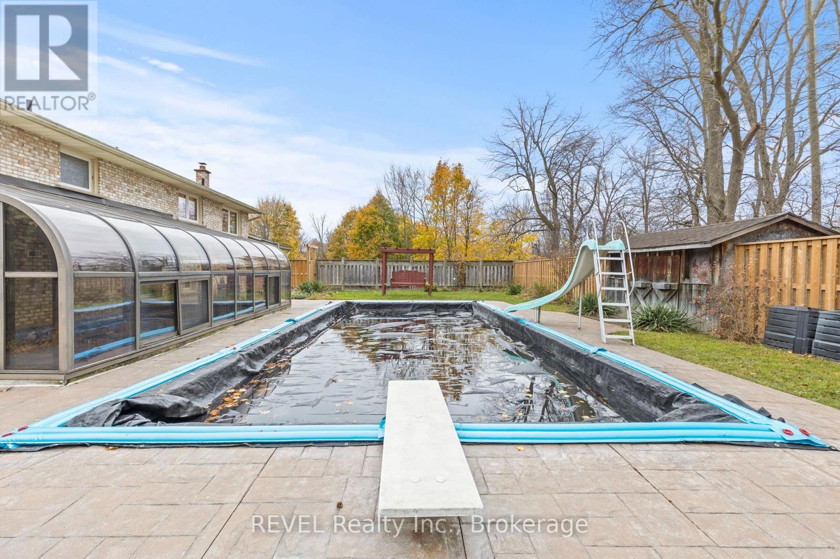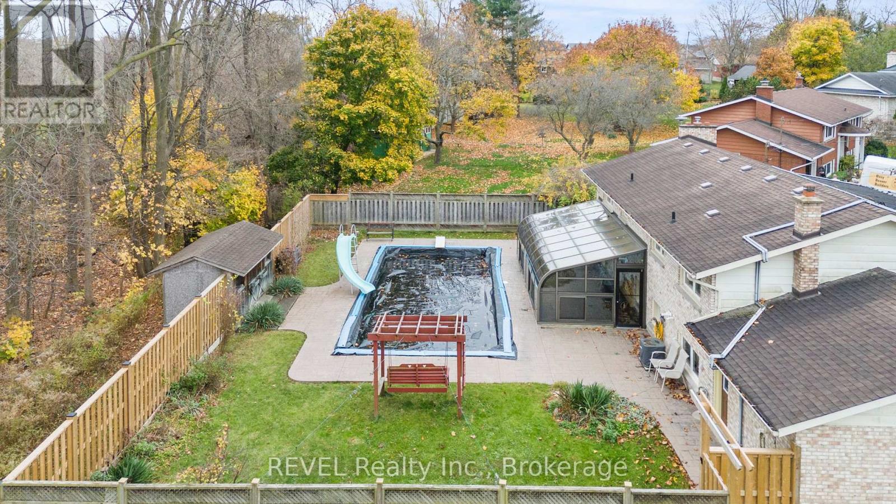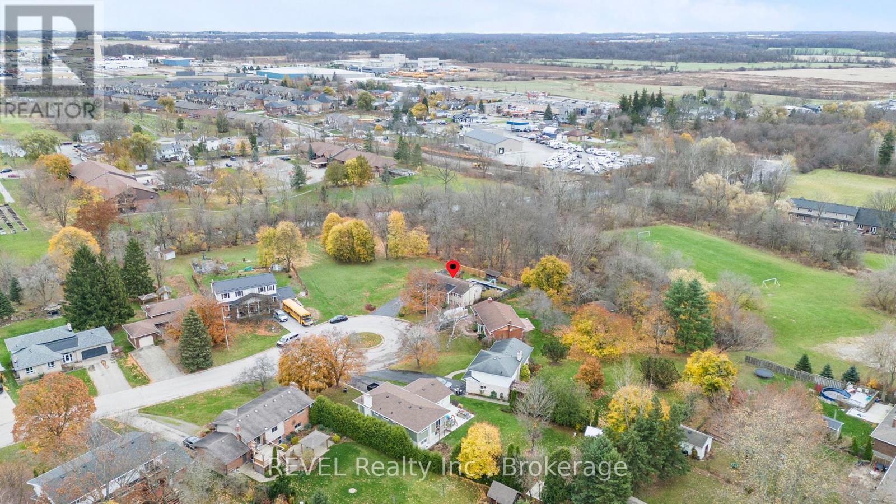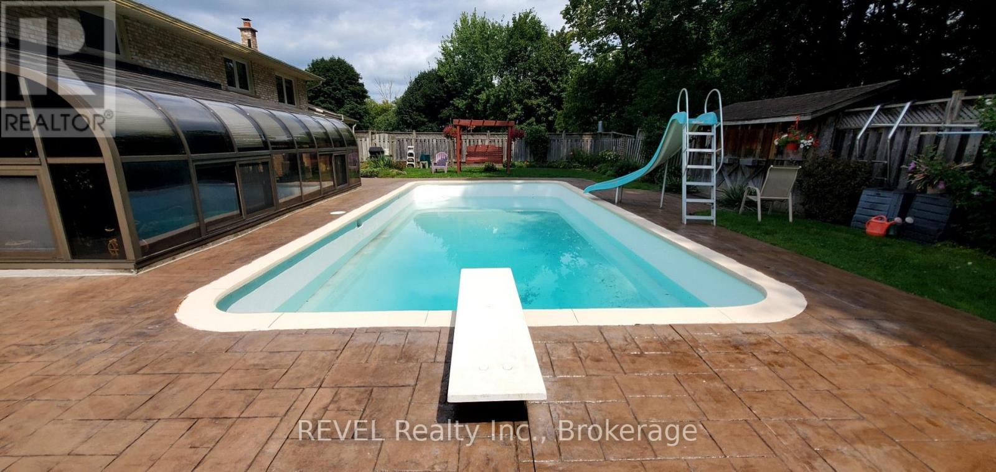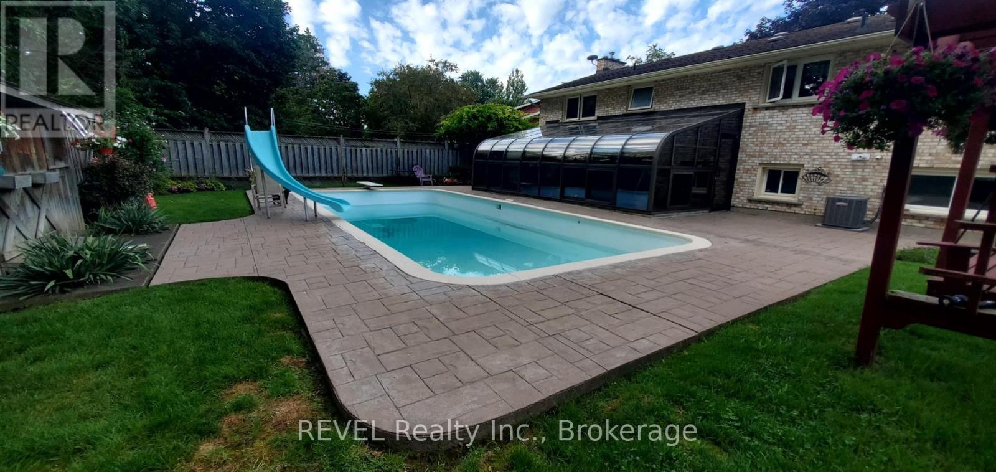
33 Ellis Street
West Lincoln, Ontario L0R 2A0
Welcome to 33 Ellis St. Nestled in a beautiful and quiet neighborhood of Smithville, this 3+1 bedroom, 2 bath raised bungalow boasts 2500 square feet of living space with an absolutely stunning picturesque oversized backyard view of the green space and Rock St park. Original Hardwood throughout the main level and a fully enclosed sunroom to enjoy the amazing backyard view. Large primary bedroom features and 4 piece bathroom. Enjoy the beautifully landscaped gardens and mature trees on the large concrete patio with pool. Spacious single car garage featuring a rear door for convenient access to the backyard oasis. This property is an absolute gem and pride of ownership radiates throughout. Close to all amenities! A must see. Book your private showing today! (id:15265)
$899,900 For sale
- MLS® Number
- X10423487
- Type
- Single Family
- Building Type
- House
- Bedrooms
- 4
- Bathrooms
- 2
- Parking
- 7
- SQ Footage
- 1099.9909 - 1499.9875 sqft
- Style
- Raised Bungalow
- Fireplace
- Fireplace
- Pool
- Inground Pool
- Cooling
- Central Air Conditioning
- Heating
- Forced Air
- Landscape
- Landscaped
Property Details
| MLS® Number | X10423487 |
| Property Type | Single Family |
| Community Name | 057 - Smithville |
| AmenitiesNearBy | Place Of Worship, Public Transit, Schools |
| CommunityFeatures | School Bus |
| EquipmentType | Water Heater |
| Features | Wooded Area, Irregular Lot Size, Dry |
| ParkingSpaceTotal | 7 |
| PoolType | Inground Pool |
| RentalEquipmentType | Water Heater |
| Structure | Patio(s), Shed |
Parking
| Attached Garage |
Land
| Acreage | No |
| FenceType | Fenced Yard |
| LandAmenities | Place Of Worship, Public Transit, Schools |
| LandscapeFeatures | Landscaped |
| Sewer | Sanitary Sewer |
| SizeDepth | 150 Ft ,3 In |
| SizeFrontage | 54 Ft ,8 In |
| SizeIrregular | 54.7 X 150.3 Ft |
| SizeTotalText | 54.7 X 150.3 Ft |
| ZoningDescription | R2 |
Building
| BathroomTotal | 2 |
| BedroomsAboveGround | 3 |
| BedroomsBelowGround | 1 |
| BedroomsTotal | 4 |
| Amenities | Fireplace(s) |
| Appliances | Oven - Built-in, Dishwasher, Dryer, Oven, Range, Refrigerator, Washer, Window Coverings |
| ArchitecturalStyle | Raised Bungalow |
| BasementDevelopment | Partially Finished |
| BasementType | N/a (partially Finished) |
| ConstructionStyleAttachment | Detached |
| CoolingType | Central Air Conditioning |
| ExteriorFinish | Brick |
| FireplacePresent | Yes |
| FireplaceTotal | 1 |
| FlooringType | Hardwood |
| FoundationType | Poured Concrete |
| HeatingFuel | Natural Gas |
| HeatingType | Forced Air |
| StoriesTotal | 1 |
| SizeInterior | 1099.9909 - 1499.9875 Sqft |
| Type | House |
| UtilityWater | Municipal Water |
Rooms
| Level | Type | Length | Width | Dimensions |
|---|---|---|---|---|
| Lower Level | Recreational, Games Room | 7.16 m | 5.64 m | 7.16 m x 5.64 m |
| Lower Level | Bedroom | 4.57 m | 3.73 m | 4.57 m x 3.73 m |
| Lower Level | Bathroom | 1.9 m | 1.9 m | 1.9 m x 1.9 m |
| Main Level | Living Room | 4.72 m | 4.01 m | 4.72 m x 4.01 m |
| Main Level | Dining Room | 3.23 m | 2.77 m | 3.23 m x 2.77 m |
| Main Level | Kitchen | 3.07 m | 2.82 m | 3.07 m x 2.82 m |
| Main Level | Primary Bedroom | 3.86 m | 3.1 m | 3.86 m x 3.1 m |
| Main Level | Bedroom 2 | 3.25 m | 2.84 m | 3.25 m x 2.84 m |
| Main Level | Bedroom 3 | 2.9 m | 2.57 m | 2.9 m x 2.57 m |
| Main Level | Bathroom | 3.2 m | 1.35 m | 3.2 m x 1.35 m |
Location Map
Interested In Seeing This property?Get in touch with a Davids & Delaat agent
I'm Interested In33 Ellis Street
"*" indicates required fields





