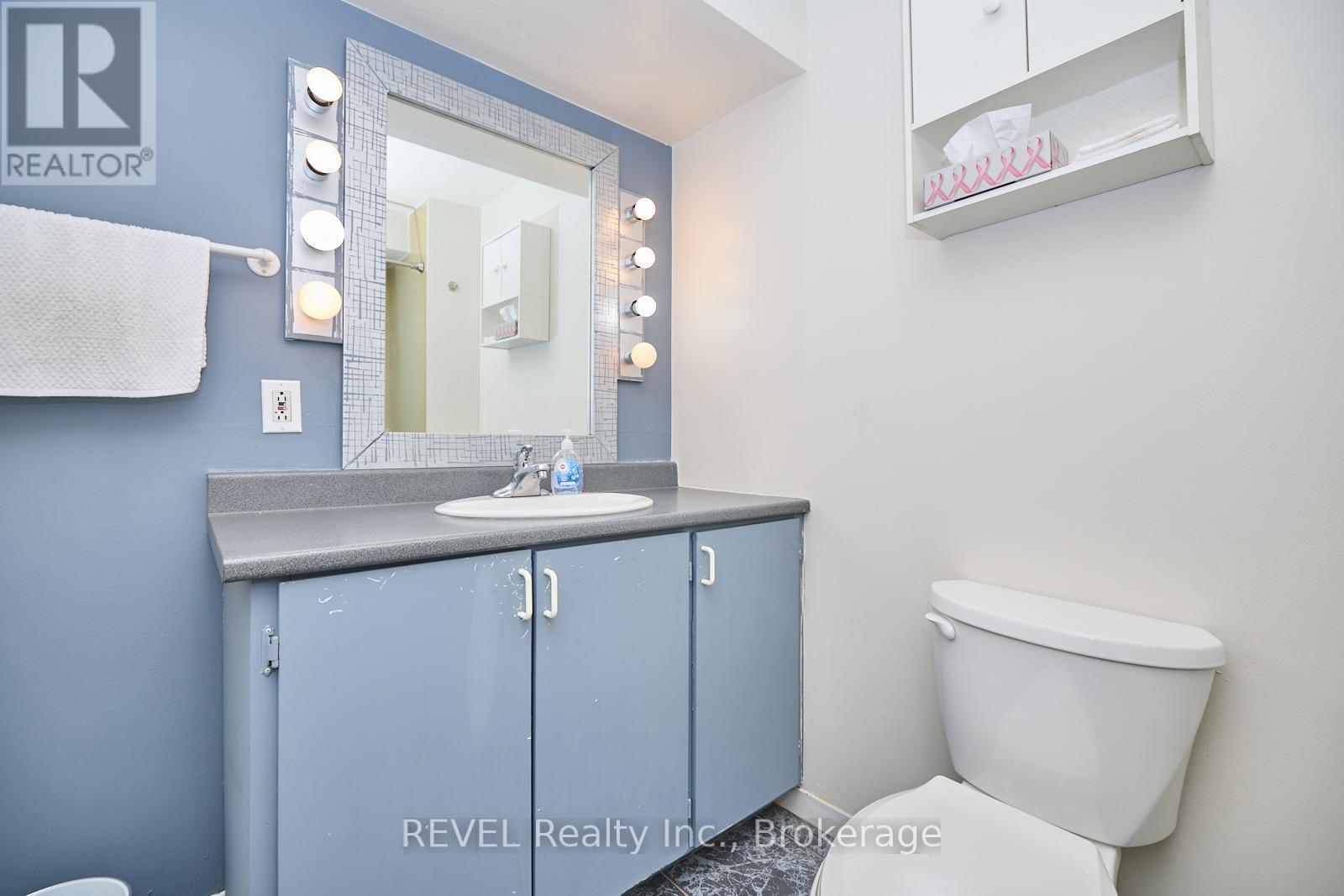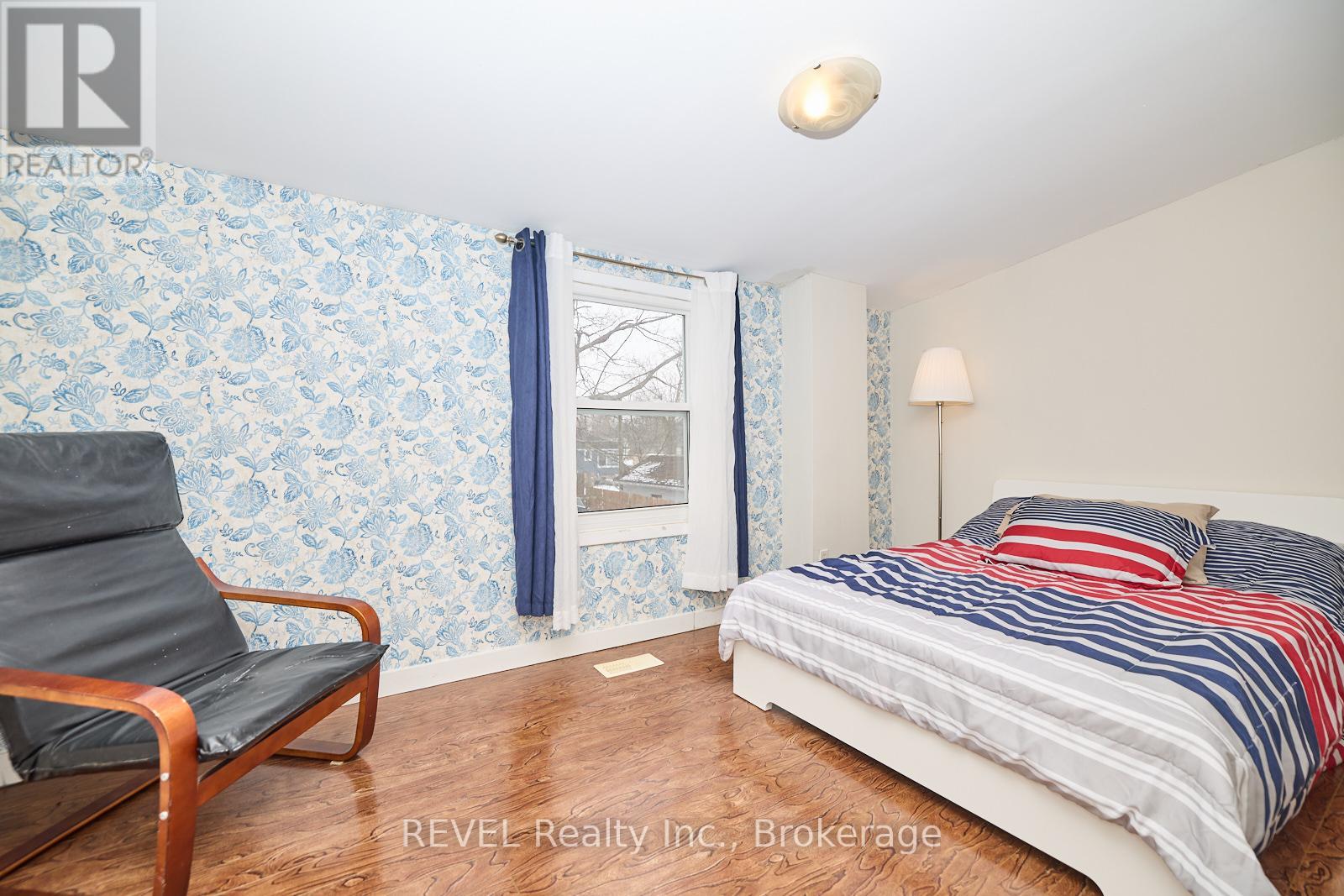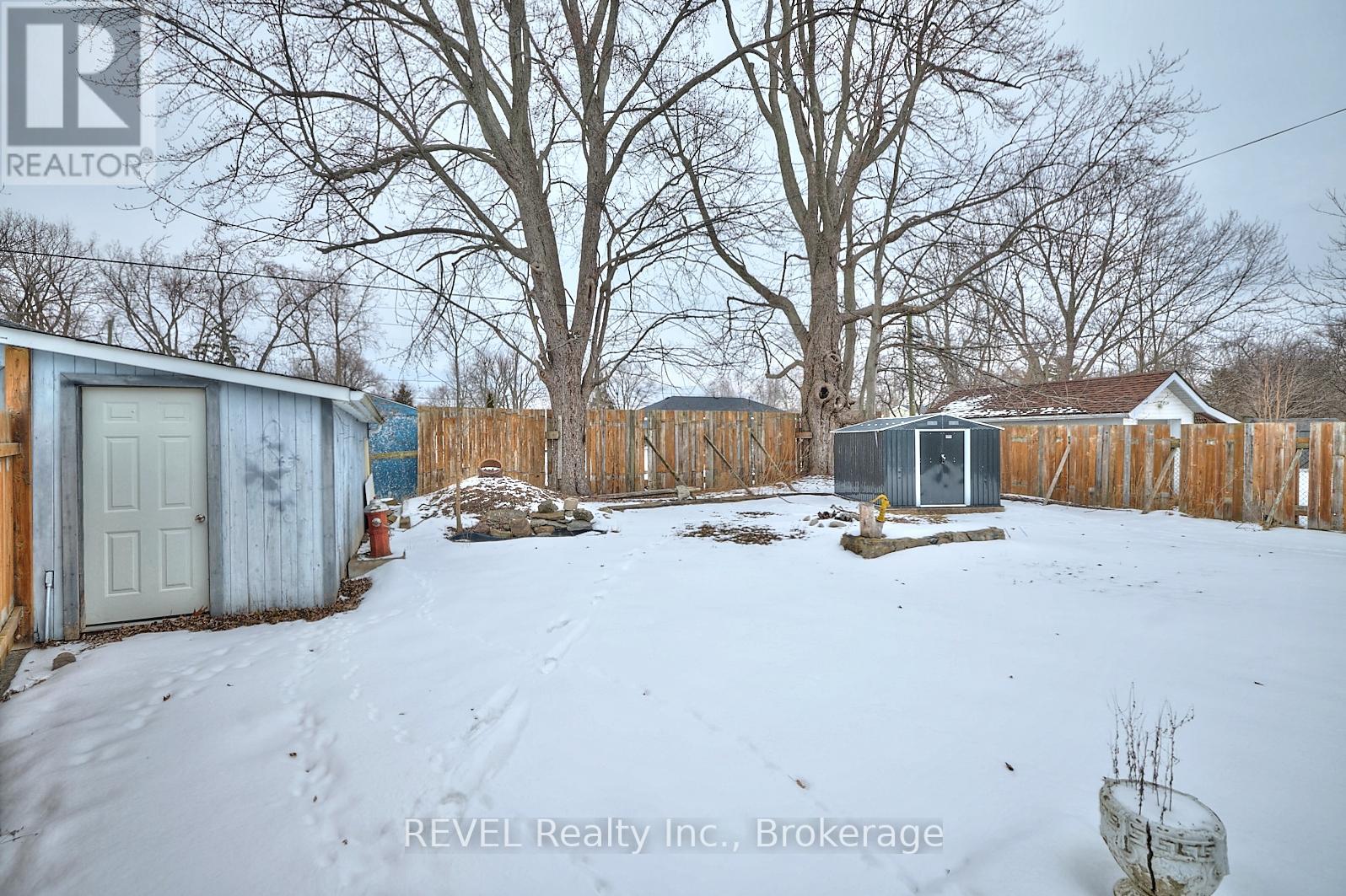
3252 Young Avenue
Fort Erie, Ontario L0S 1N0
Escape to beach minutes away in a Fabulous 4 Bdrm Family Home. Enjoy the wood fireplace warmth on cozy seasonal nights. lot severance with minor variance. Buyer agent to verify with Town Guidelines. Fenced yard. New windows. New furnace and A/C 2018 (id:15265)
Open House
This property has open houses!
Sunday, February 23
Starts at: 12:00 pm
Ends at: 2:00 pm
$599,000 For sale
- MLS® Number
- X11978918
- Type
- Single Family
- Building Type
- House
- Bedrooms
- 4
- Bathrooms
- 1
- Parking
- 7
- SQ Footage
- 1,100 - 1,500 ft2
- Fireplace
- Fireplace
- Cooling
- Central Air Conditioning
- Heating
- Forced Air
Property Details
| MLS® Number | X11978918 |
| Property Type | Single Family |
| Community Name | 335 - Ridgeway |
| ParkingSpaceTotal | 7 |
Parking
| Detached Garage | |
| Garage |
Land
| Acreage | No |
| Sewer | Sanitary Sewer |
| SizeDepth | 125 Ft |
| SizeFrontage | 105 Ft |
| SizeIrregular | 105 X 125 Ft |
| SizeTotalText | 105 X 125 Ft |
Building
| BathroomTotal | 1 |
| BedroomsAboveGround | 4 |
| BedroomsTotal | 4 |
| Amenities | Fireplace(s) |
| Appliances | Water Heater, Dishwasher, Dryer, Refrigerator, Stove, Washer |
| BasementType | Crawl Space |
| ConstructionStyleAttachment | Detached |
| CoolingType | Central Air Conditioning |
| ExteriorFinish | Wood |
| FireplacePresent | Yes |
| FireplaceTotal | 1 |
| FoundationType | Unknown |
| HeatingFuel | Natural Gas |
| HeatingType | Forced Air |
| StoriesTotal | 2 |
| SizeInterior | 1,100 - 1,500 Ft2 |
| Type | House |
| UtilityWater | Municipal Water |
Rooms
| Level | Type | Length | Width | Dimensions |
|---|---|---|---|---|
| Second Level | Bedroom | 3.6 m | 2.8 m | 3.6 m x 2.8 m |
| Second Level | Bedroom 2 | 4.19 m | 3.14 m | 4.19 m x 3.14 m |
| Second Level | Bedroom 3 | 4.81 m | 4.5 m | 4.81 m x 4.5 m |
| Main Level | Living Room | 6.09 m | 4.57 m | 6.09 m x 4.57 m |
| Main Level | Kitchen | 5.79 m | 3.06 m | 5.79 m x 3.06 m |
| Main Level | Laundry Room | 3.81 m | 2.59 m | 3.81 m x 2.59 m |
| Main Level | Primary Bedroom | 4.56 m | 3.95 m | 4.56 m x 3.95 m |
| Main Level | Bathroom | 1.21 m | 1.82 m | 1.21 m x 1.82 m |
Location Map
Interested In Seeing This property?Get in touch with a Davids & Delaat agent
I'm Interested In3252 Young Avenue
"*" indicates required fields















































