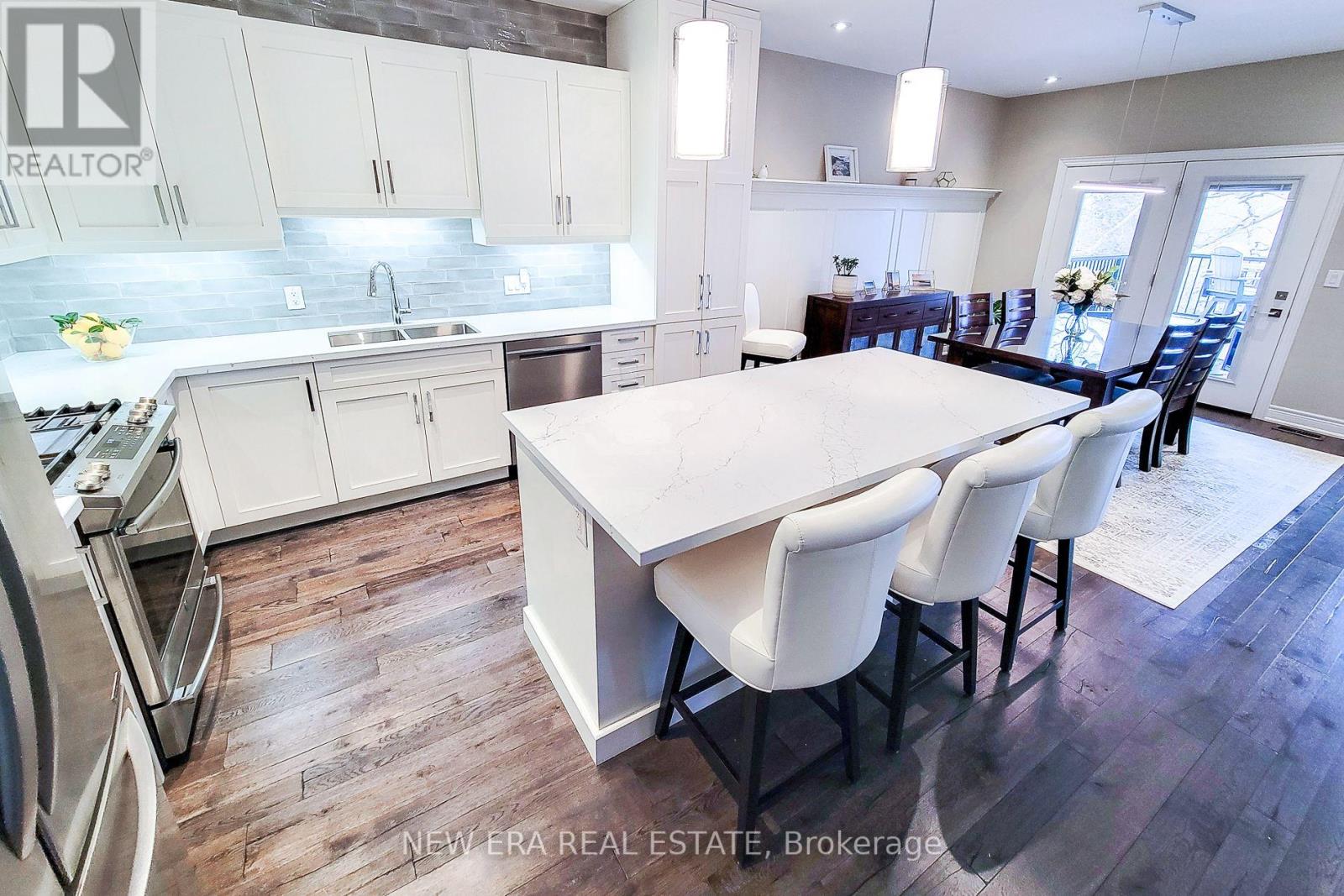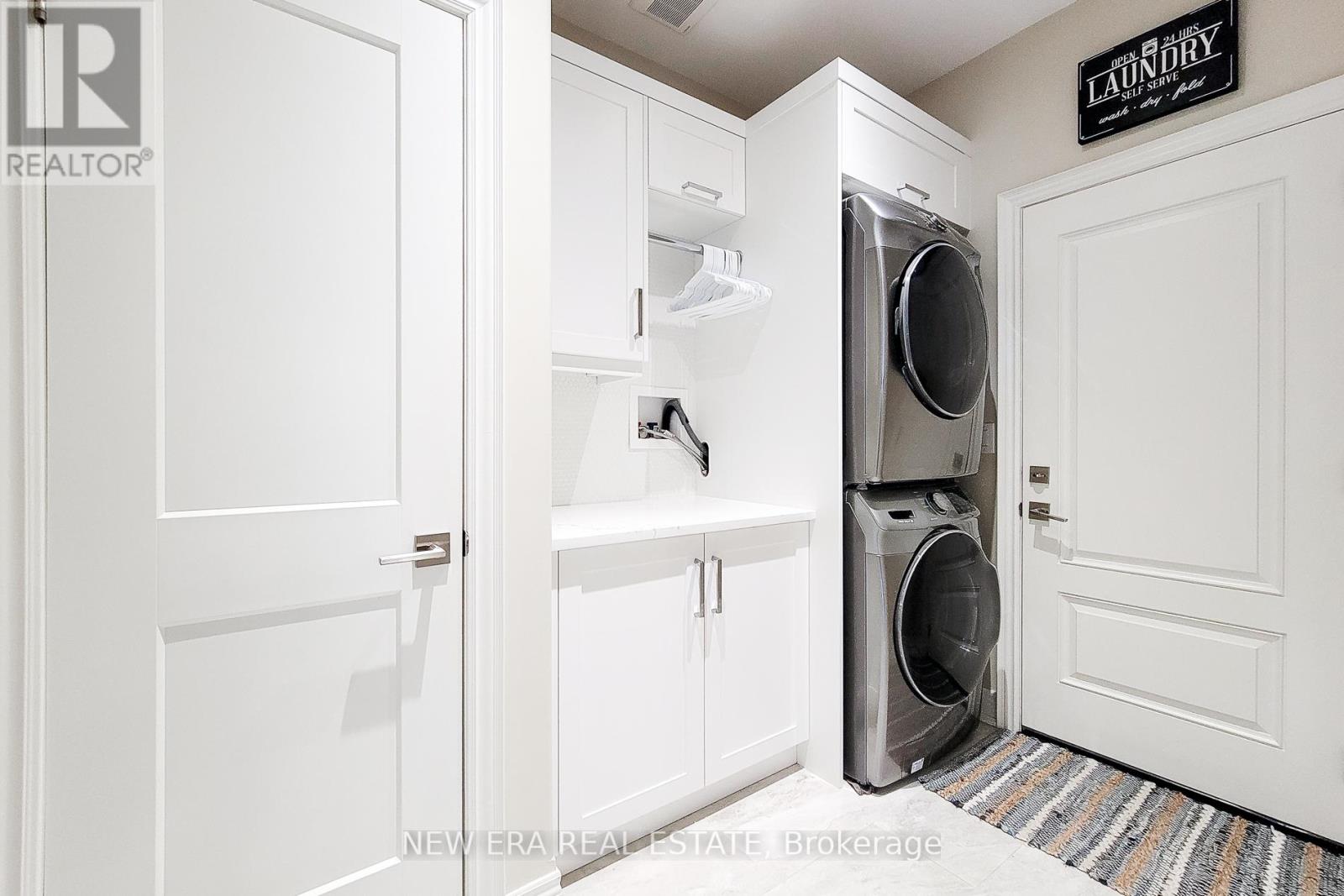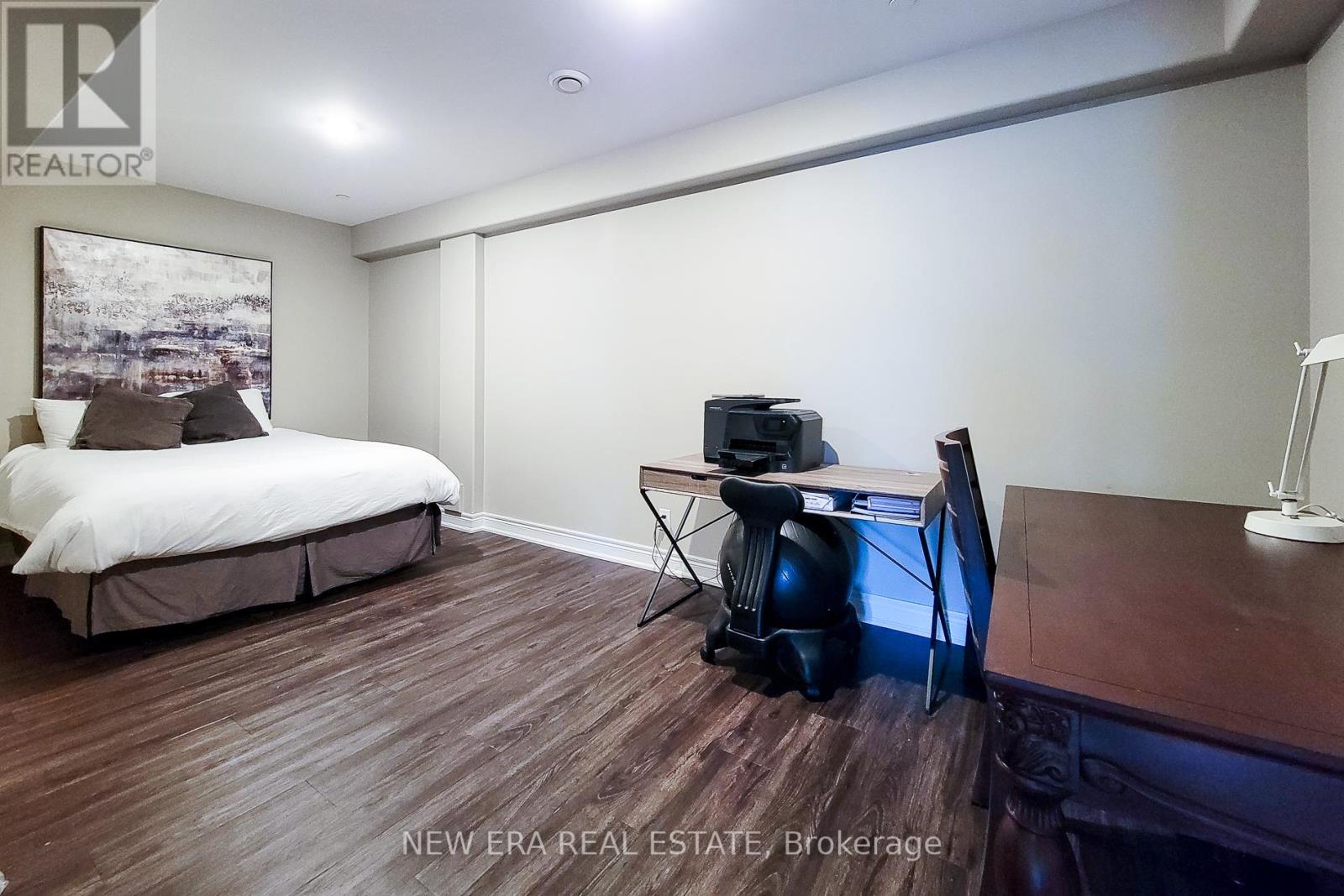
32 Ridgeview Crescent
Niagara-On-The-Lake, Ontario L0S 1J1
Nestled in the prestigious Tanbark Heights Community, this stunning luxurious bungalow, offers an unparalleled living experience. No detail has been overlooked, as it features many quality upgrades throughout. The spacious open-concept main floor is perfect for entertaining, w/ a large eat-in kitchen boasting ample cupboard space, SS appliances, quartz counters, tiled backsplash & island w/breakfast bar. The separate dining room opens up to a partially covered deck w/ natgas hookup. The inviting great room showcases a gas fireplace, creating the perfect ambiance. The Primary bedroom is complete w/ a walk-in closet & 5pc ensuite bath. Main floor laundry. The finished basement expands your living space, featuring a bedroom, versatile den, 3pc bath, family room w/ fireplace & rec room w/ a walk-out to the backyard. Easy access to schools, parks, scenic trails, wineries, major highways & amenities, this home offers the perfect balance of luxury, comfort & convenience. A definite must see! **Extras** Central vac roughed-in. (id:15265)
$1,599,500 For sale
- MLS® Number
- X12045605
- Type
- Single Family
- Building Type
- Other
- Bedrooms
- 3
- Bathrooms
- 3
- Parking
- 6
- SQ Footage
- 1,400 - 1,599 ft2
- Style
- Bungalow
- Fireplace
- Fireplace
- Cooling
- Central Air Conditioning
- Heating
- Forced Air
Property Details
| MLS® Number | X12045605 |
| Property Type | Single Family |
| Community Name | 105 - St. Davids |
| CommunityFeatures | Pet Restrictions |
| Features | Balcony, In Suite Laundry |
| ParkingSpaceTotal | 6 |
Parking
| Garage |
Land
| Acreage | No |
Building
| BathroomTotal | 3 |
| BedroomsAboveGround | 2 |
| BedroomsBelowGround | 1 |
| BedroomsTotal | 3 |
| Age | 6 To 10 Years |
| Appliances | Garage Door Opener Remote(s), Central Vacuum, Water Heater, Dishwasher, Dryer, Stove, Washer, Window Coverings, Refrigerator |
| ArchitecturalStyle | Bungalow |
| BasementDevelopment | Finished |
| BasementFeatures | Walk Out |
| BasementType | Full (finished) |
| CoolingType | Central Air Conditioning |
| ExteriorFinish | Stone, Vinyl Siding |
| FireplacePresent | Yes |
| HeatingFuel | Natural Gas |
| HeatingType | Forced Air |
| StoriesTotal | 1 |
| SizeInterior | 1,400 - 1,599 Ft2 |
| Type | Other |
Rooms
| Level | Type | Length | Width | Dimensions |
|---|---|---|---|---|
| Basement | Recreational, Games Room | 5.91 m | 4.18 m | 5.91 m x 4.18 m |
| Basement | Family Room | 5.55 m | 3.63 m | 5.55 m x 3.63 m |
| Basement | Den | 5.91 m | 3.02 m | 5.91 m x 3.02 m |
| Basement | Bedroom 3 | 3.65 m | 3.57 m | 3.65 m x 3.57 m |
| Main Level | Bedroom 2 | 3.66 m | 3.41 m | 3.66 m x 3.41 m |
| Main Level | Kitchen | 3.84 m | 3.41 m | 3.84 m x 3.41 m |
| Main Level | Dining Room | 3.96 m | 3.54 m | 3.96 m x 3.54 m |
| Main Level | Great Room | 6.1 m | 4.14 m | 6.1 m x 4.14 m |
| Main Level | Primary Bedroom | 4.57 m | 4.14 m | 4.57 m x 4.14 m |
Location Map
Interested In Seeing This property?Get in touch with a Davids & Delaat agent
I'm Interested In32 Ridgeview Crescent
"*" indicates required fields









































