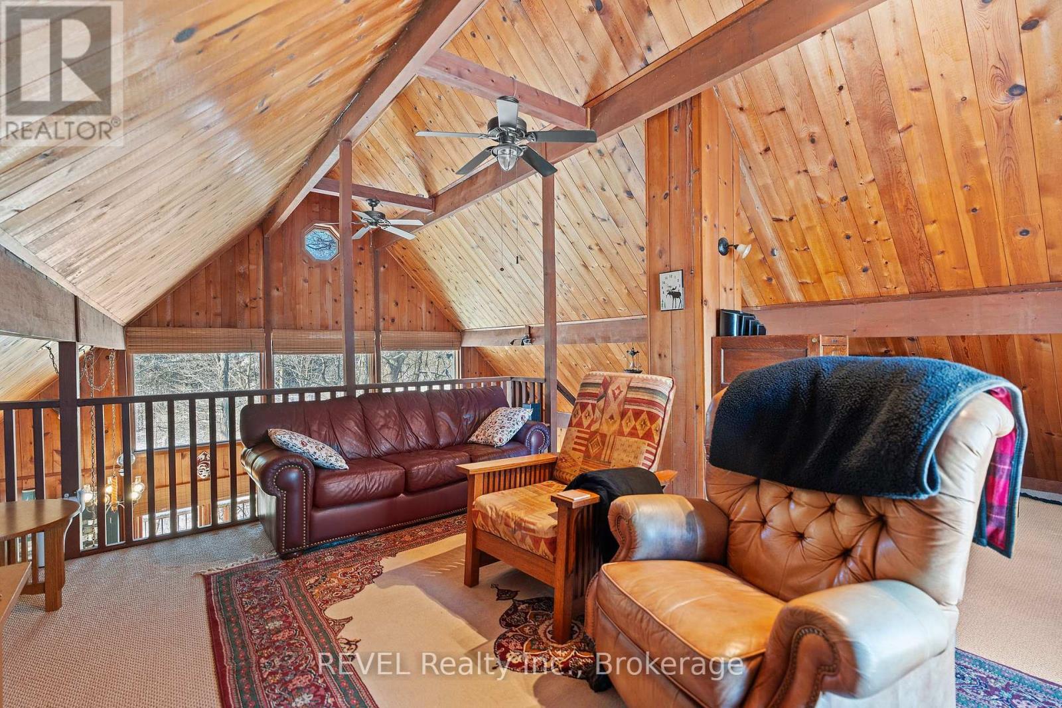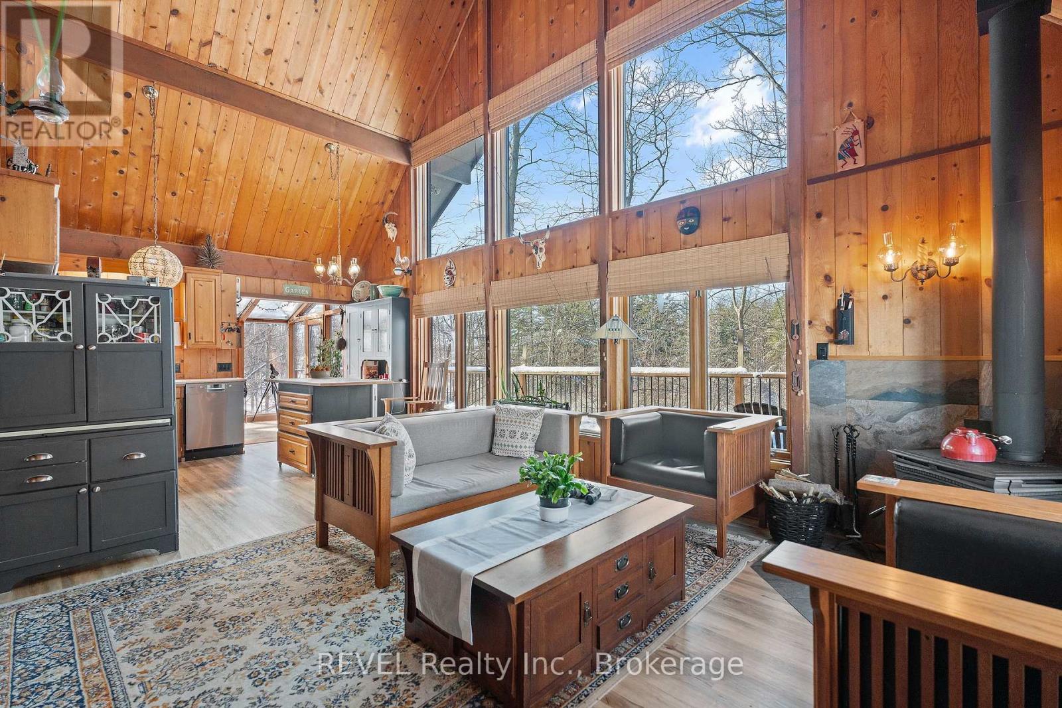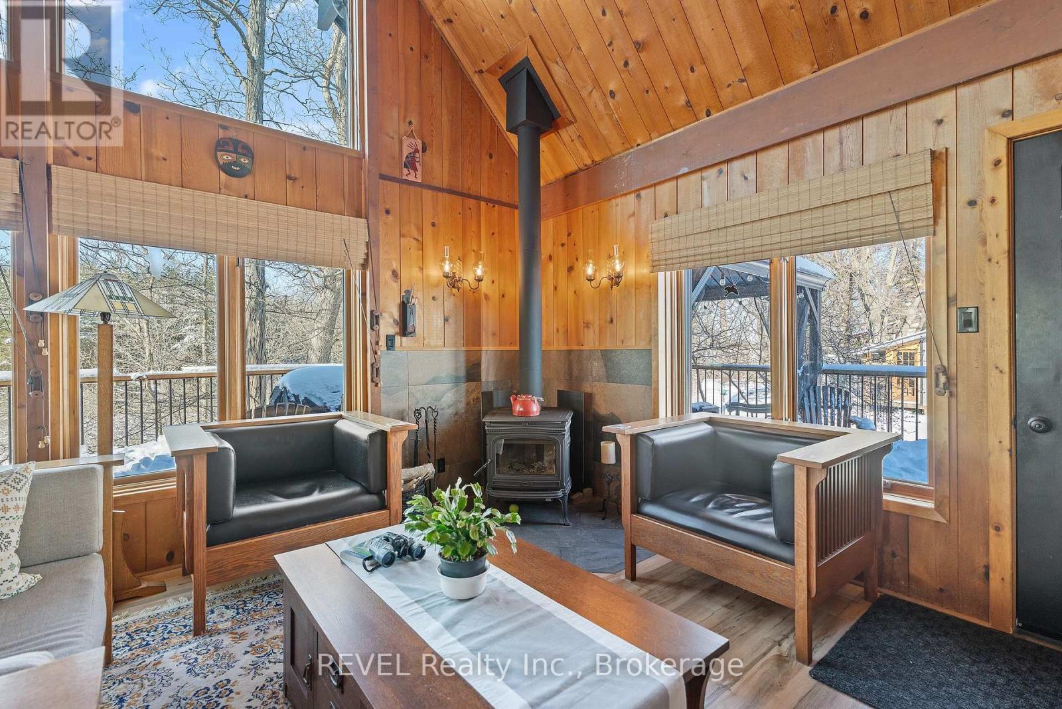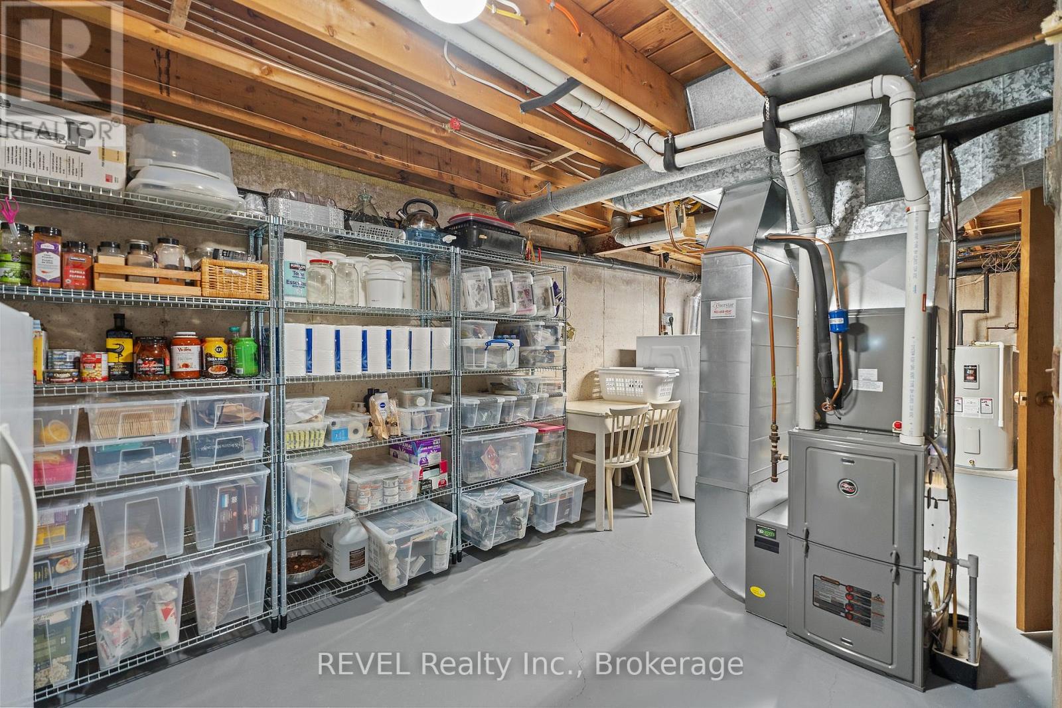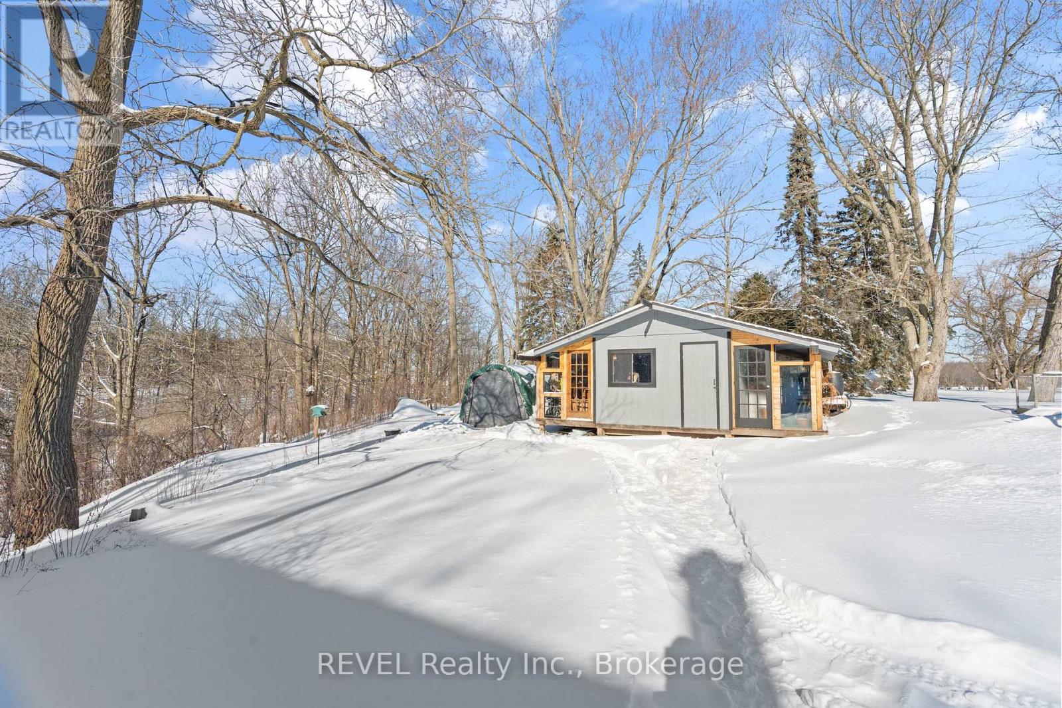3140 Staff Avenue
Lincoln, Ontario L2R 6P7
Beautiful country home just minutes from everything! This A-Frame "Lindal Cedar Home" has plenty of space both inside and out. Situated on almost an acre and backing onto 16 Mile Creek, this unique country home is sure to please. Spectacular vaulted ceilings and a wall of windows makes you feel like you are living in a nature retreat. The main floor primary bedroom has a partially glassed roof allowing you to "sleep under the stars". The main floor also has a woodstove and there is a beautiful solarium leading to the wraparound deck. The second floor consists of a large bright family room/loft/office with its own balcony where you can often see deer and other wildlife in the distance. The full basement is partially finished and has a dry sauna for you to enjoy on those cool winter nights. This amazing home is also within walking distance to three wineries, including Sue-Ann Staff Winery which is a fly-in winery with a grass landing strip! (id:15265)
$975,000 For sale
- MLS® Number
- X11980208
- Type
- Single Family
- Building Type
- House
- Bedrooms
- 2
- Bathrooms
- 2
- Parking
- 6
- SQ Footage
- 1,100 - 1,500 ft2
- Fireplace
- Fireplace
- Cooling
- Central Air Conditioning
- Heating
- Forced Air
- Landscape
- Landscaped
Property Details
| MLS® Number | X11980208 |
| Property Type | Single Family |
| Community Name | 980 - Lincoln-Jordan/Vineland |
| Features | Wooded Area, Irregular Lot Size, Sloping, Ravine, Rolling, Waterway, Open Space, Carpet Free, Sauna |
| ParkingSpaceTotal | 6 |
| Structure | Deck, Patio(s), Shed, Workshop |
| ViewType | View |
Parking
| No Garage |
Land
| AccessType | Public Road |
| Acreage | No |
| LandscapeFeatures | Landscaped |
| Sewer | Septic System |
| SizeDepth | 260 Ft |
| SizeFrontage | 200 Ft |
| SizeIrregular | 200 X 260 Ft ; Irregular |
| SizeTotalText | 200 X 260 Ft ; Irregular|1/2 - 1.99 Acres |
| SurfaceWater | River/stream |
Building
| BathroomTotal | 2 |
| BedroomsAboveGround | 2 |
| BedroomsTotal | 2 |
| Amenities | Fireplace(s) |
| Appliances | Central Vacuum, Water Heater, Dishwasher, Dryer, Freezer, Microwave, Refrigerator, Stove, Washer |
| BasementDevelopment | Partially Finished |
| BasementType | Full (partially Finished) |
| ConstructionStyleAttachment | Detached |
| CoolingType | Central Air Conditioning |
| ExteriorFinish | Wood |
| FireplacePresent | Yes |
| FireplaceTotal | 1 |
| FoundationType | Concrete |
| HalfBathTotal | 1 |
| HeatingFuel | Propane |
| HeatingType | Forced Air |
| StoriesTotal | 2 |
| SizeInterior | 1,100 - 1,500 Ft2 |
| Type | House |
| UtilityWater | Cistern |
Rooms
| Level | Type | Length | Width | Dimensions |
|---|---|---|---|---|
| Second Level | Family Room | 7.59 m | 4.67 m | 7.59 m x 4.67 m |
| Basement | Other | 1.56 m | 2.26 m | 1.56 m x 2.26 m |
| Basement | Recreational, Games Room | 6.63 m | 5.37 m | 6.63 m x 5.37 m |
| Basement | Utility Room | 7.58 m | 3.08 m | 7.58 m x 3.08 m |
| Basement | Exercise Room | 2.04 m | 2.26 m | 2.04 m x 2.26 m |
| Main Level | Kitchen | 3.81 m | 3.24 m | 3.81 m x 3.24 m |
| Main Level | Primary Bedroom | 4.48 m | 3.39 m | 4.48 m x 3.39 m |
| Main Level | Bedroom | 3.08 m | 4.32 m | 3.08 m x 4.32 m |
| Main Level | Great Room | 4.36 m | 4.64 m | 4.36 m x 4.64 m |
| Main Level | Bathroom | 3.34 m | 1 m | 3.34 m x 1 m |
| Main Level | Bathroom | 2.24 m | 1.15 m | 2.24 m x 1.15 m |
Location Map
Interested In Seeing This property?Get in touch with a Davids & Delaat agent
I'm Interested In3140 Staff Avenue
"*" indicates required fields





