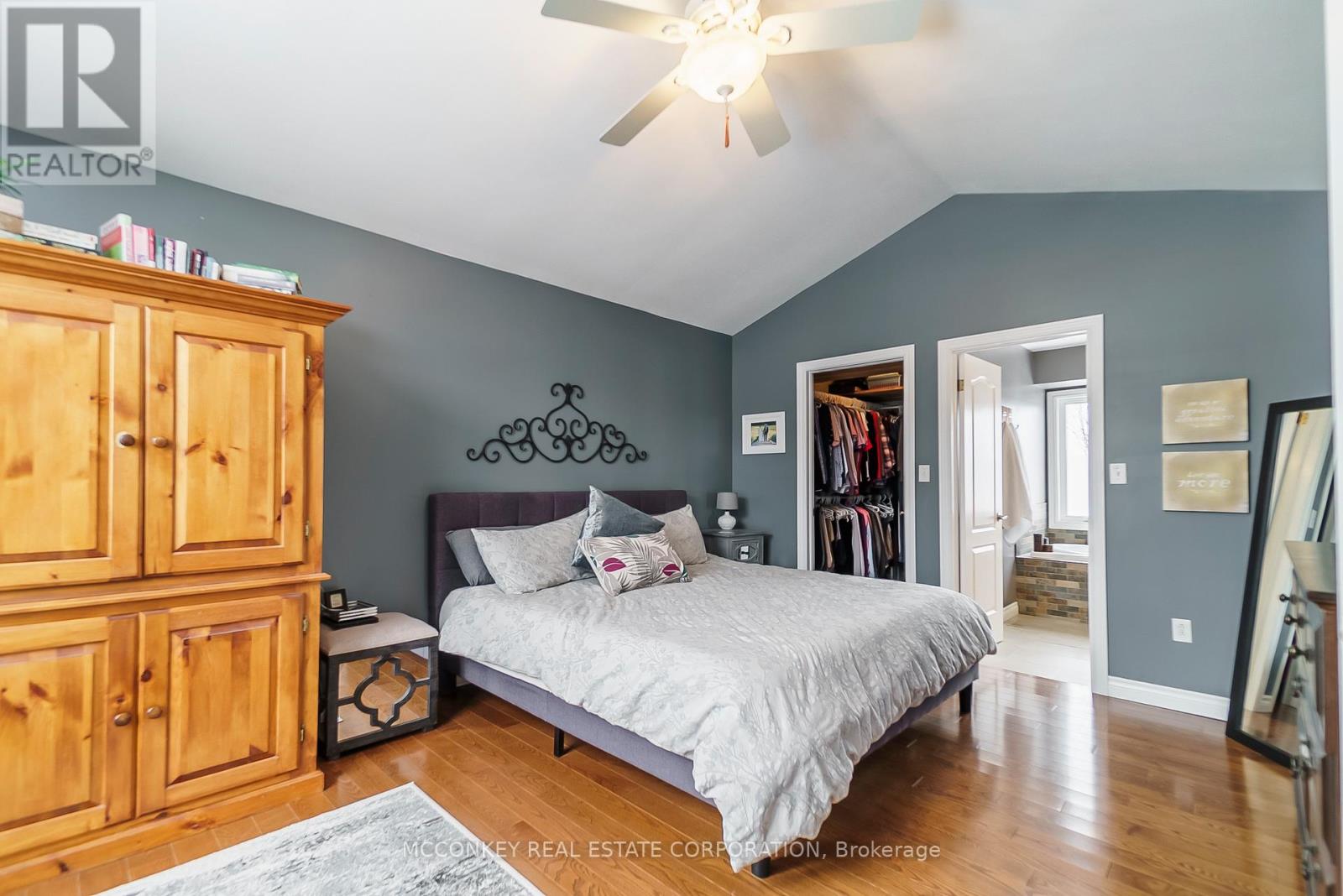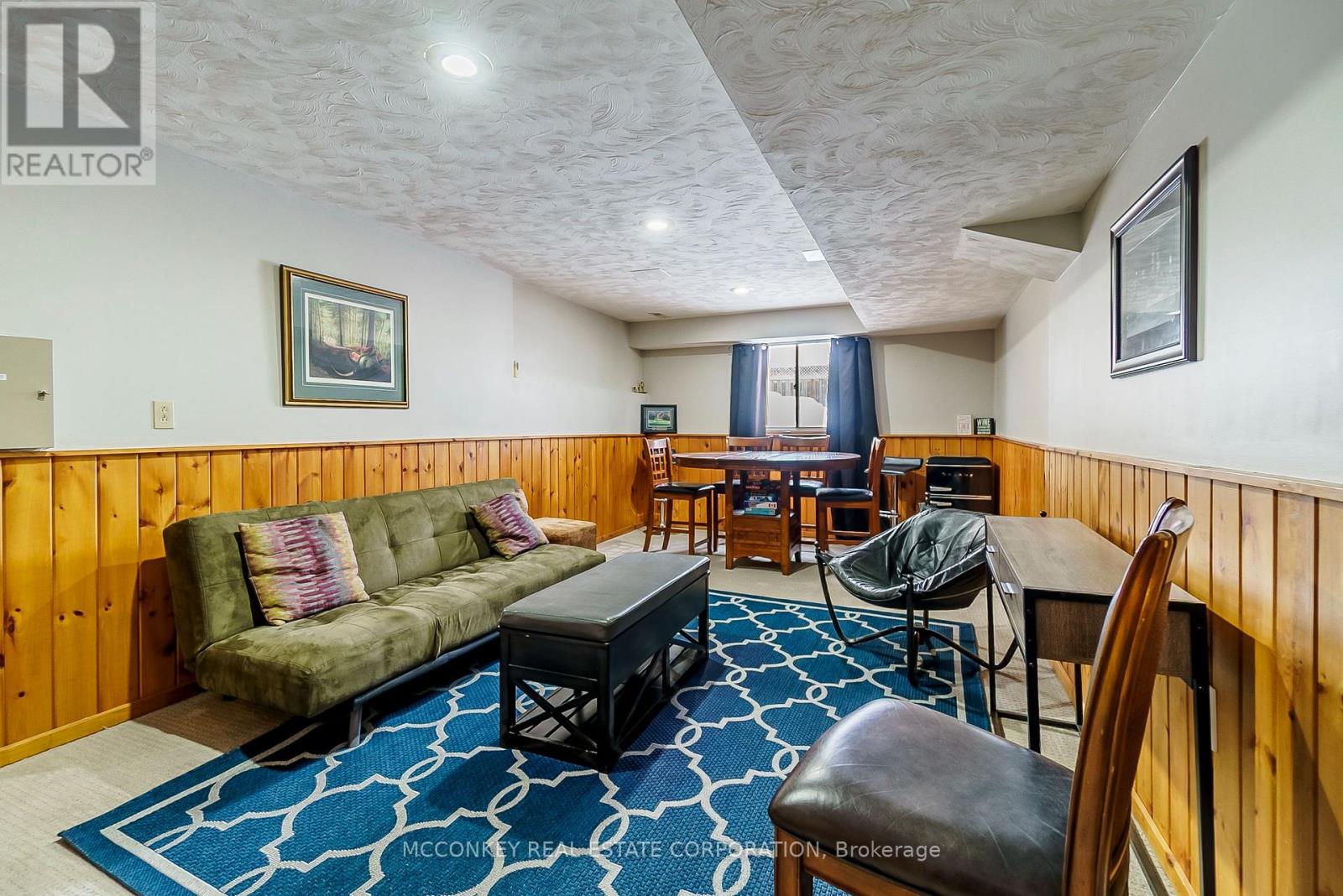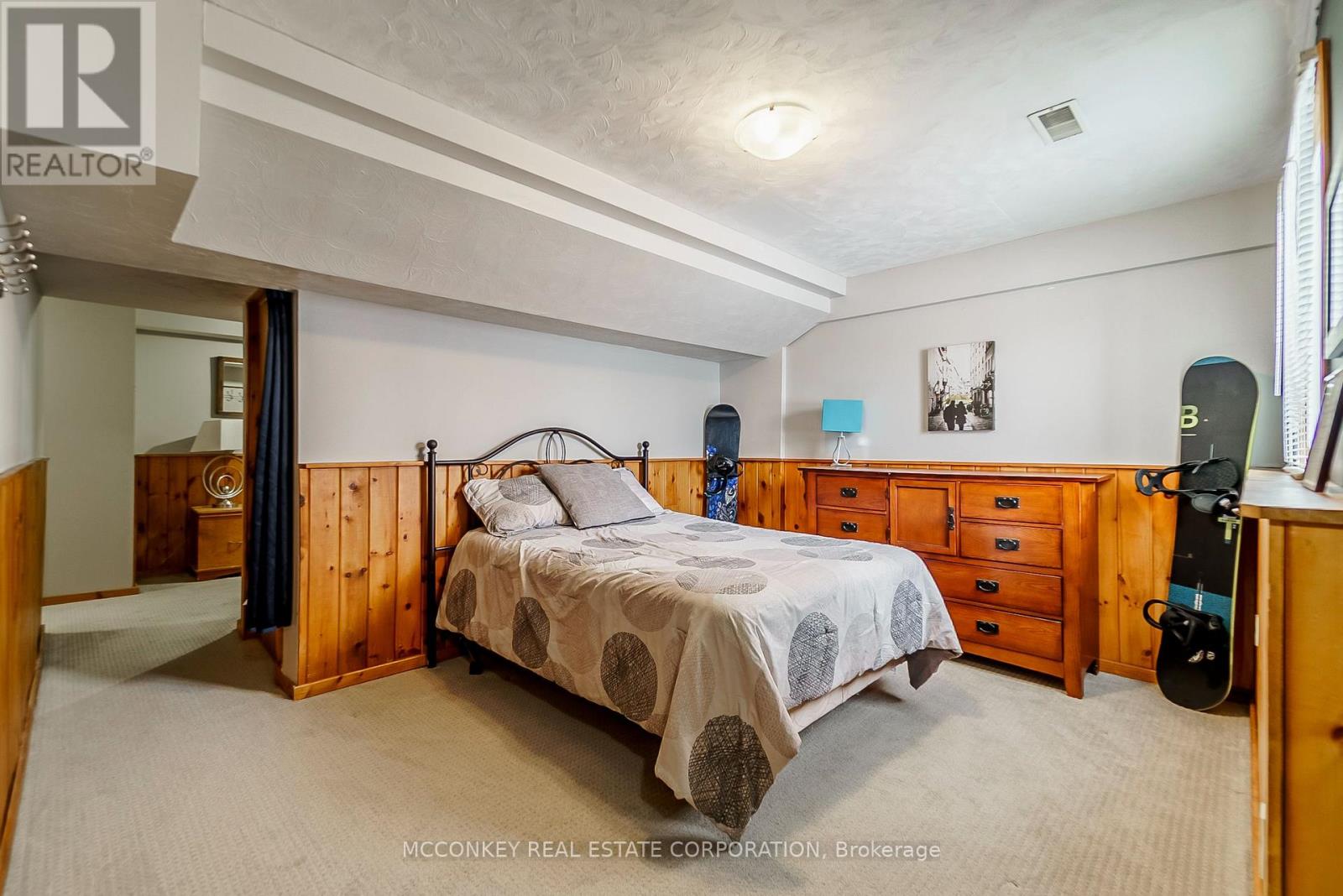
3124 Frances Stewart Road
Peterborough, Ontario K9H 7L3
This beautifully updated home offers spacious living with modern finishes in one of the most sought-after neighborhoods. Featuring four generous bedrooms and four bathrooms, this home is perfect for families and those who love to entertain. Enjoy a fully finished basement complete with an additional bedroom, providing extra living space for guests or a growing family. Relax and unwind in the family room with a cozy gas fireplace, or take advantage of the main floor laundry room for added convenience. Step outside to your own private oasis with a large inground swimming pool perfect for summer days and enjoy the nearby bike path for outdoor activities. Located just minutes from Trent University, the Trent Canal, and the stunning natural surroundings of Thompson Bay, this home offers both comfort and convenience. Don't miss the opportunity to own this beautiful property in a prime location! **** EXTRAS **** Not included in Rooms/Details are the following rooms in the Basement: Bedroom 3.92m X 3.13m, 2 pc. Bathroom 2.20m X 1.44m, Rec. Room 6.77m X 3.45m, Cold room 5.20m X 1.50m, Utility room (id:15265)
$949,900 For sale
- MLS® Number
- X11955518
- Type
- Single Family
- Building Type
- House
- Bedrooms
- 5
- Bathrooms
- 3
- Parking
- 4
- Fireplace
- Fireplace
- Pool
- Inground Pool
- Cooling
- Central Air Conditioning
- Heating
- Forced Air
- Landscape
- Landscaped
Property Details
| MLS® Number | X11955518 |
| Property Type | Single Family |
| Community Name | Ashburnham |
| EquipmentType | None |
| Features | Flat Site |
| ParkingSpaceTotal | 4 |
| PoolType | Inground Pool |
| RentalEquipmentType | None |
Parking
| Attached Garage | |
| No Garage |
Land
| Acreage | No |
| FenceType | Fenced Yard |
| LandscapeFeatures | Landscaped |
| Sewer | Sanitary Sewer |
| SizeDepth | 92 Ft |
| SizeFrontage | 42 Ft |
| SizeIrregular | 42 X 92 Ft |
| SizeTotalText | 42 X 92 Ft |
| ZoningDescription | R1 |
Building
| BathroomTotal | 3 |
| BedroomsAboveGround | 4 |
| BedroomsBelowGround | 1 |
| BedroomsTotal | 5 |
| Amenities | Fireplace(s) |
| Appliances | Water Heater, Window Coverings |
| BasementDevelopment | Finished |
| BasementType | Full (finished) |
| ConstructionStyleAttachment | Detached |
| CoolingType | Central Air Conditioning |
| ExteriorFinish | Brick, Vinyl Siding |
| FireplacePresent | Yes |
| FireplaceTotal | 1 |
| FoundationType | Poured Concrete |
| HalfBathTotal | 1 |
| HeatingFuel | Natural Gas |
| HeatingType | Forced Air |
| StoriesTotal | 2 |
| Type | House |
| UtilityWater | Municipal Water |
Utilities
| Cable | Available |
| Sewer | Installed |
Rooms
| Level | Type | Length | Width | Dimensions |
|---|---|---|---|---|
| Second Level | Bathroom | 2.8 m | 2.36 m | 2.8 m x 2.36 m |
| Second Level | Primary Bedroom | 5.32 m | 3.73 m | 5.32 m x 3.73 m |
| Second Level | Bedroom 2 | 3.41 m | 3.26 m | 3.41 m x 3.26 m |
| Second Level | Bedroom 3 | 4.01 m | 3.25 m | 4.01 m x 3.25 m |
| Second Level | Bedroom 4 | 5.86 m | 3.63 m | 5.86 m x 3.63 m |
| Main Level | Family Room | 4.25 m | 3.52 m | 4.25 m x 3.52 m |
| Main Level | Bathroom | 1.56 m | 1.45 m | 1.56 m x 1.45 m |
| Main Level | Laundry Room | 2.53 m | 2.45 m | 2.53 m x 2.45 m |
| Main Level | Kitchen | 3.93 m | 3.14 m | 3.93 m x 3.14 m |
| Main Level | Dining Room | 3.58 m | 3.56 m | 3.58 m x 3.56 m |
| Main Level | Eating Area | 2.71 m | 2.43 m | 2.71 m x 2.43 m |
| Main Level | Living Room | 4.15 m | 3.19 m | 4.15 m x 3.19 m |
Location Map
Interested In Seeing This property?Get in touch with a Davids & Delaat agent
I'm Interested In3124 Frances Stewart Road
"*" indicates required fields








































