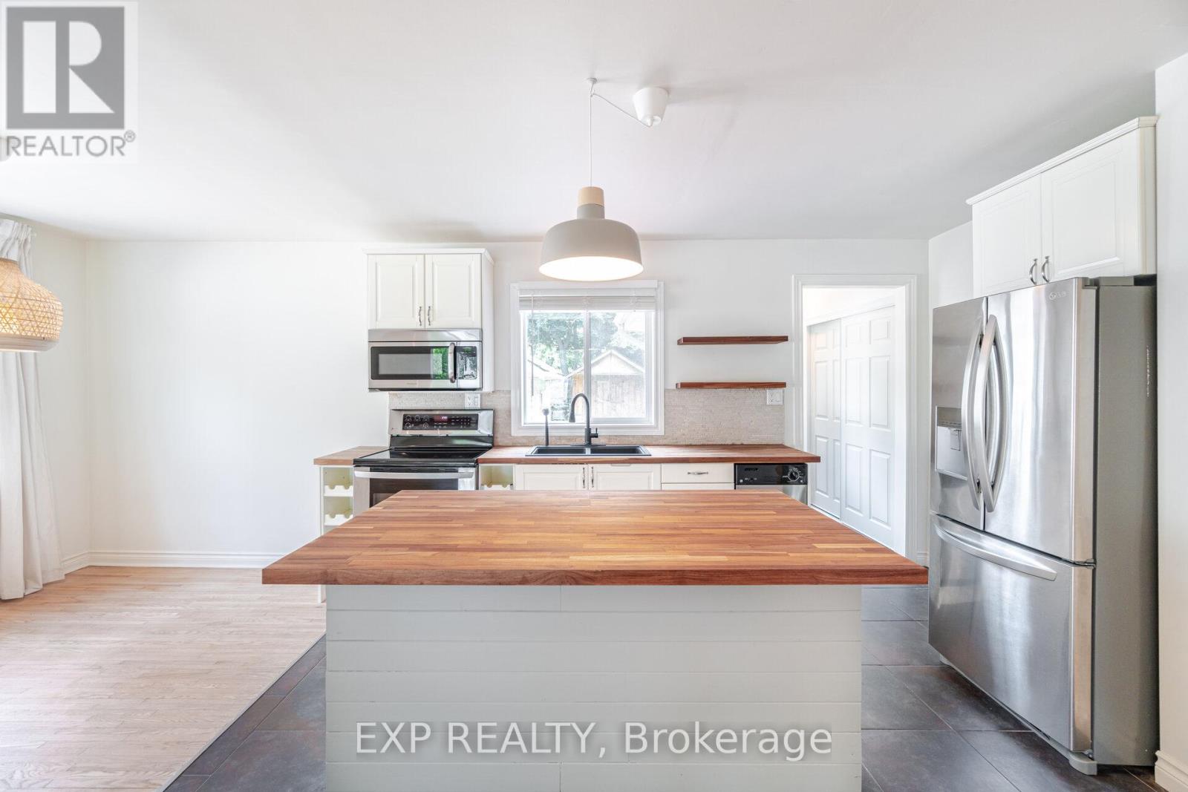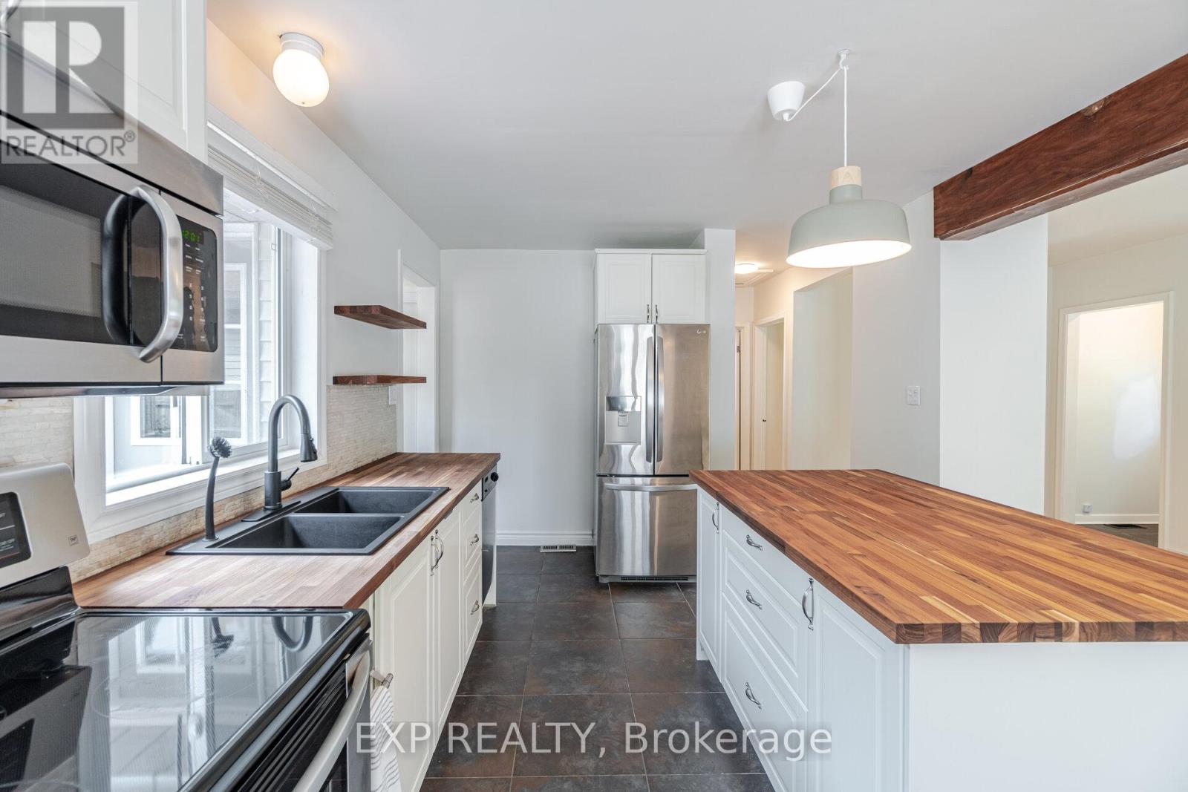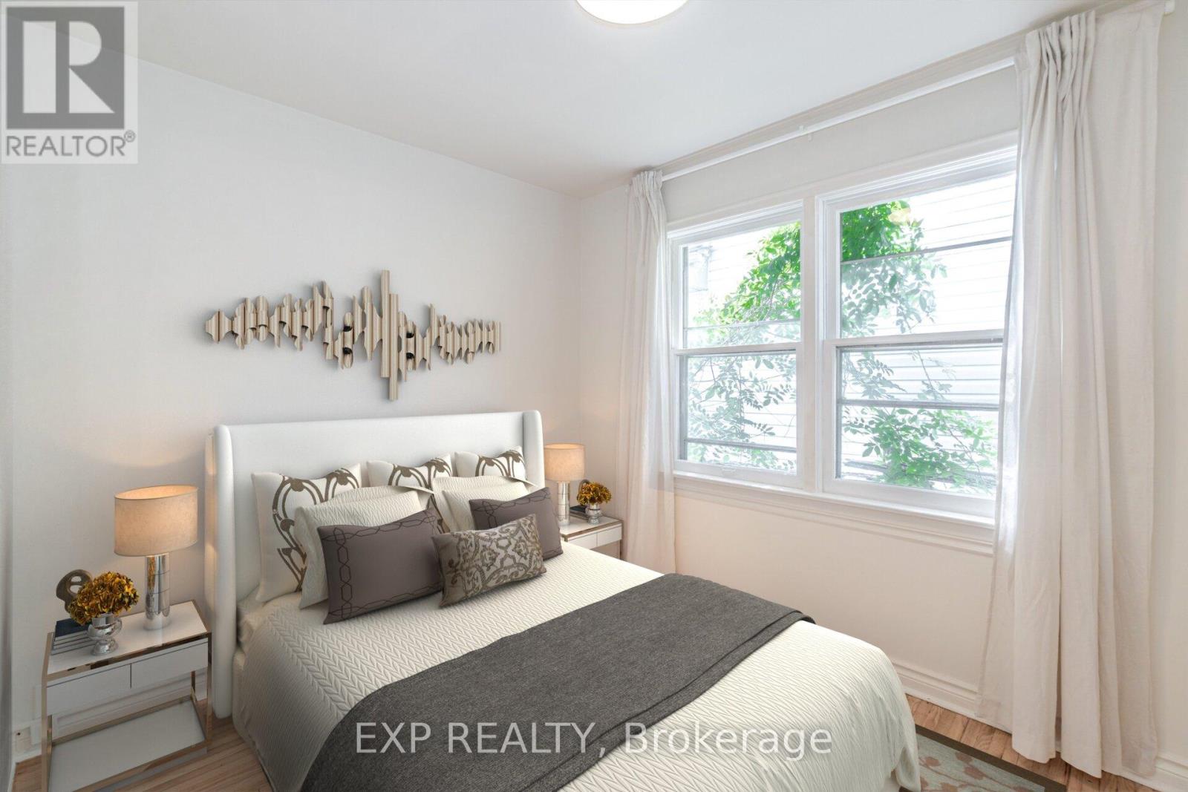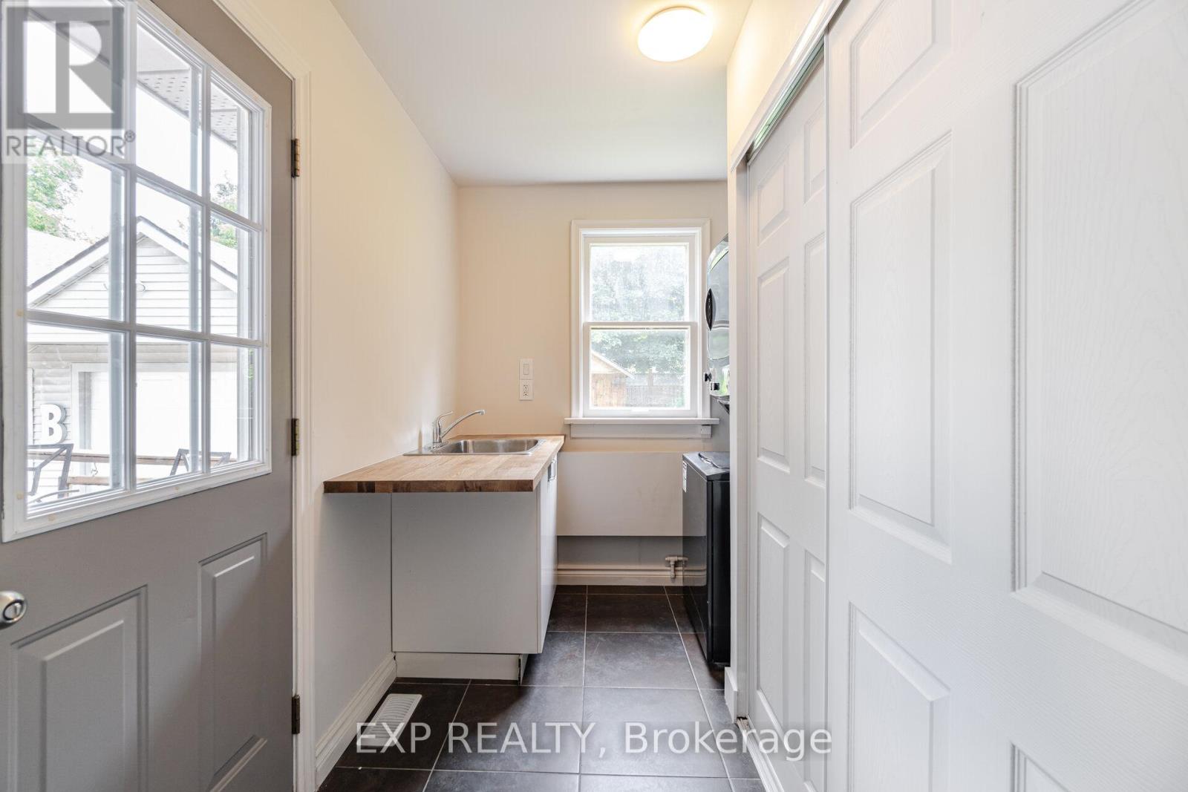
31 Shakespeare Avenue
Niagara-On-The-Lake, Ontario L0S 1J0
Lakeside Living in Exclusive Chautauqua The Perfect Opportunity! Nestled in the sought-after Chautauqua neighbourhood of Niagara-on-the-Lake, this charming, recently updated two-bedroom home offers a rare blend of tranquility and convenience. Just steps from the lake, this cottage-like retreat boasts an open-concept design, a modernized kitchen, a renovated bath, upgraded electrical and plumbing. Situated on a generous 50' x 138' lot, the property presents an incredible opportunity to build your dream home or renovate to suit your vision. A converted detached garage adds versatility as a private guest suite. With scenic waterfront strolls and historic downtown just moments away, this is the ultimate setting for a peaceful yet vibrant lifestyle. With interest rates on the decline, now is the perfect time to secure this one-of-a-kind property in one of Niagara-on-the-Lakes most exclusive lakeside communities! (id:15265)
$899,900 For sale
- MLS® Number
- X12044603
- Type
- Single Family
- Building Type
- House
- Bedrooms
- 2
- Bathrooms
- 2
- Parking
- 3
- SQ Footage
- 700 - 1,100 ft2
- Style
- Bungalow
- Cooling
- Central Air Conditioning
- Heating
- Forced Air
Property Details
| MLS® Number | X12044603 |
| Property Type | Single Family |
| Community Name | 101 - Town |
| Features | Flat Site |
| ParkingSpaceTotal | 3 |
Parking
| Detached Garage | |
| Garage |
Land
| Acreage | No |
| Sewer | Sanitary Sewer |
| SizeDepth | 138 Ft |
| SizeFrontage | 50 Ft |
| SizeIrregular | 50 X 138 Ft |
| SizeTotalText | 50 X 138 Ft|under 1/2 Acre |
Building
| BathroomTotal | 2 |
| BedroomsAboveGround | 2 |
| BedroomsTotal | 2 |
| Age | 51 To 99 Years |
| Amenities | Separate Heating Controls, Separate Electricity Meters |
| Appliances | Water Meter, Dishwasher, Dryer, Range, Stove, Washer, Refrigerator |
| ArchitecturalStyle | Bungalow |
| ConstructionStyleAttachment | Detached |
| CoolingType | Central Air Conditioning |
| ExteriorFinish | Vinyl Siding |
| FoundationType | Block |
| HeatingFuel | Natural Gas |
| HeatingType | Forced Air |
| StoriesTotal | 1 |
| SizeInterior | 700 - 1,100 Ft2 |
| Type | House |
| UtilityWater | Municipal Water |
Rooms
| Level | Type | Length | Width | Dimensions |
|---|---|---|---|---|
| Main Level | Living Room | 4.78 m | 3.35 m | 4.78 m x 3.35 m |
| Main Level | Dining Room | 3.51 m | 3.35 m | 3.51 m x 3.35 m |
| Main Level | Kitchen | 3.21 m | 3.25 m | 3.21 m x 3.25 m |
| Main Level | Bedroom | 3.56 m | 2.74 m | 3.56 m x 2.74 m |
| Main Level | Bedroom 2 | 3.12 m | 2.74 m | 3.12 m x 2.74 m |
Location Map
Interested In Seeing This property?Get in touch with a Davids & Delaat agent
I'm Interested In31 Shakespeare Avenue
"*" indicates required fields


















































