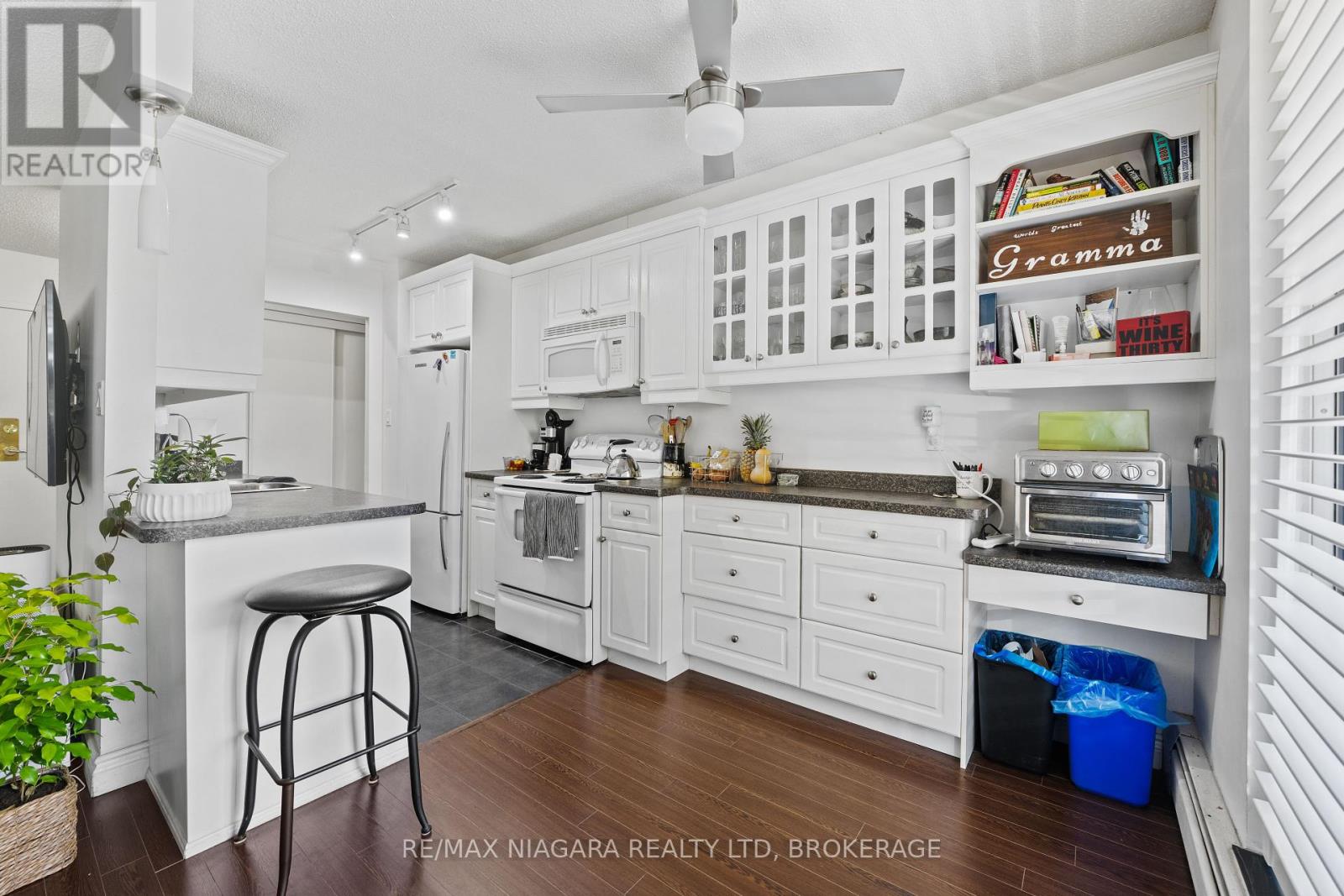306 - 6390 Huggins Street
Niagara Falls, Ontario L2J 1H1
Welcome home to unit 306, a bright and spacious 2-bedroom, 1-bathroom condo that offers comfortable living with modern conveniences in a well-maintained building. This unit is filled with natural light all day and features in-suite laundry, an oversized balcony, and California shutters. It includes 2 dedicated parking spots and a private storage locker, ensuring plenty of space for vehicles and extra belongings. The building features indoor mail, a games room, a fitness centre and a BBQ lounge area. Located close to all amenities, including shopping, hospitals, and highway access, this condo offers a convenient and easy lifestyle in a fantastic location. Perfect for anyone seeking a well-appointed home with great features. (id:15265)
$419,990 For sale
- MLS® Number
- X11940529
- Type
- Single Family
- Building Type
- Apartment
- Bedrooms
- 2
- Bathrooms
- 1
- Parking
- 2
- SQ Footage
- 900 - 999 ft2
- Fireplace
- Fireplace
- Cooling
- Wall Unit
- Heating
- Radiant Heat
- Landscape
- Landscaped, Lawn Sprinkler
Property Details
| MLS® Number | X11940529 |
| Property Type | Single Family |
| Community Name | 206 - Stamford |
| AmenitiesNearBy | Hospital, Public Transit, Schools |
| CommunityFeatures | Pet Restrictions |
| Features | In Suite Laundry |
| ParkingSpaceTotal | 2 |
| Structure | Porch |
Land
| Acreage | No |
| LandAmenities | Hospital, Public Transit, Schools |
| LandscapeFeatures | Landscaped, Lawn Sprinkler |
Building
| BathroomTotal | 1 |
| BedroomsAboveGround | 2 |
| BedroomsTotal | 2 |
| Amenities | Exercise Centre, Visitor Parking, Party Room, Storage - Locker |
| Appliances | Dishwasher, Dryer, Microwave, Refrigerator, Stove, Washer, Window Coverings |
| CoolingType | Wall Unit |
| ExteriorFinish | Brick, Stucco |
| FireplacePresent | Yes |
| HeatingFuel | Natural Gas |
| HeatingType | Radiant Heat |
| SizeInterior | 900 - 999 Ft2 |
| Type | Apartment |
Rooms
| Level | Type | Length | Width | Dimensions |
|---|---|---|---|---|
| Main Level | Bedroom | 4.66 m | 3.12 m | 4.66 m x 3.12 m |
| Main Level | Bedroom | 3.6 m | 2.83 m | 3.6 m x 2.83 m |
| Main Level | Bathroom | Measurements not available | ||
| Main Level | Kitchen | 4.51 m | 2.22 m | 4.51 m x 2.22 m |
| Main Level | Living Room | 3.44 m | 3.29 m | 3.44 m x 3.29 m |
| Main Level | Dining Room | 3.44 m | 2.95 m | 3.44 m x 2.95 m |
Location Map
Interested In Seeing This property?Get in touch with a Davids & Delaat agent
I'm Interested In306 - 6390 Huggins Street
"*" indicates required fields


































