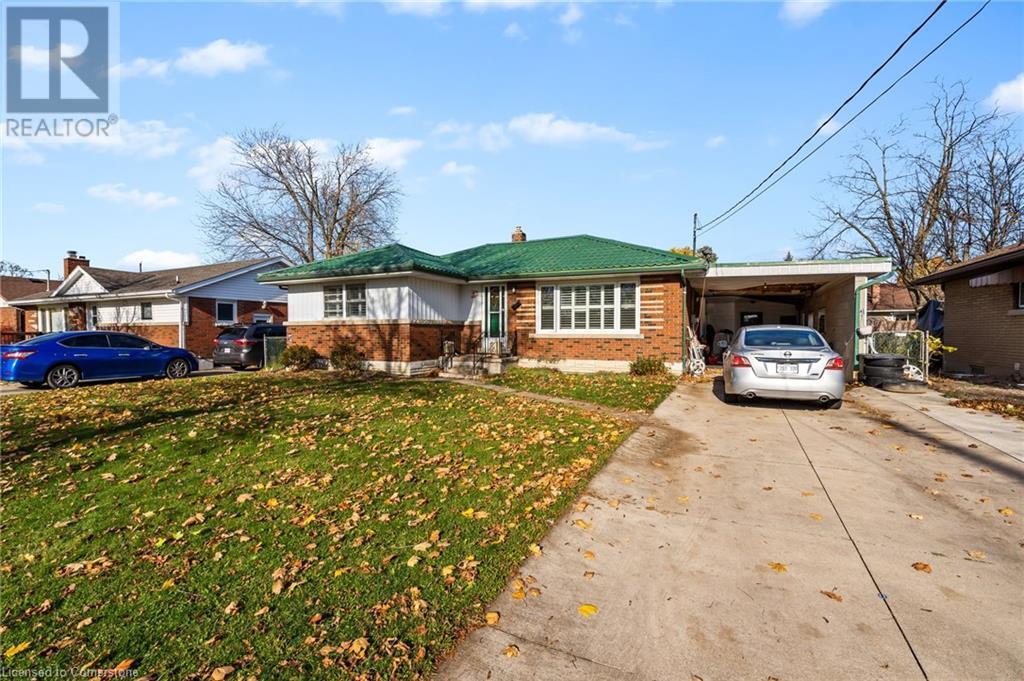
3 Broadmore Avenue
St. Catharines, Ontario L2M 6A4
Solid Brick 3 Bedroom detached bungalow, Original hardwood floors throughout. Updated kitchen with Granite counters, built in counter top and oven, updated bathroom heated floor. Finished basement with 3pc bath and bedroom. Sun porch with gas fireplace and electrical outlets. (id:15265)
$609,900 For sale
- MLS® Number
- 40682170
- Type
- Single Family
- Building Type
- House
- Bedrooms
- 4
- Bathrooms
- 2
- Parking
- 3
- SQ Footage
- 2,178 ft2
- Style
- Bungalow
- Fireplace
- Fireplace
- Cooling
- Central Air Conditioning
- Heating
- Forced Air
Property Details
| MLS® Number | 40682170 |
| Property Type | Single Family |
| AmenitiesNearBy | Park, Public Transit, Schools |
| CommunityFeatures | Community Centre |
| EquipmentType | None |
| Features | Southern Exposure |
| ParkingSpaceTotal | 3 |
| RentalEquipmentType | None |
| Structure | Shed |
| ViewType | City View |
Land
| AccessType | Road Access |
| Acreage | No |
| LandAmenities | Park, Public Transit, Schools |
| Sewer | Municipal Sewage System |
| SizeDepth | 100 Ft |
| SizeFrontage | 60 Ft |
| SizeTotalText | Under 1/2 Acre |
| ZoningDescription | R1 |
Building
| BathroomTotal | 2 |
| BedroomsAboveGround | 3 |
| BedroomsBelowGround | 1 |
| BedroomsTotal | 4 |
| Appliances | Dishwasher, Dryer, Refrigerator, Stove, Washer, Hood Fan |
| ArchitecturalStyle | Bungalow |
| BasementDevelopment | Finished |
| BasementType | Full (finished) |
| ConstructionStyleAttachment | Detached |
| CoolingType | Central Air Conditioning |
| ExteriorFinish | Brick |
| FireProtection | Smoke Detectors |
| FireplacePresent | Yes |
| FireplaceTotal | 1 |
| HeatingFuel | Natural Gas |
| HeatingType | Forced Air |
| StoriesTotal | 1 |
| SizeInterior | 2,178 Ft2 |
| Type | House |
| UtilityWater | Municipal Water |
Utilities
| Cable | Available |
| Electricity | Available |
| Natural Gas | Available |
Rooms
| Level | Type | Length | Width | Dimensions |
|---|---|---|---|---|
| Basement | Bedroom | 13'5'' x 8'1'' | ||
| Basement | Cold Room | Measurements not available | ||
| Basement | Recreation Room | 32'7'' x 11'6'' | ||
| Basement | 3pc Bathroom | Measurements not available | ||
| Main Level | Sunroom | 13'7'' x 20'0'' | ||
| Main Level | Foyer | 9'0'' x 4'3'' | ||
| Main Level | 4pc Bathroom | Measurements not available | ||
| Main Level | Bedroom | 10'7'' x 9'11'' | ||
| Main Level | Bedroom | 10'7'' x 8'11'' | ||
| Main Level | Primary Bedroom | 10'0'' x 14'1'' | ||
| Main Level | Living Room | 16'0'' x 11'11'' | ||
| Main Level | Eat In Kitchen | 16'3'' x 10'11'' |
Location Map
Interested In Seeing This property?Get in touch with a Davids & Delaat agent
I'm Interested In3 Broadmore Avenue
"*" indicates required fields

























