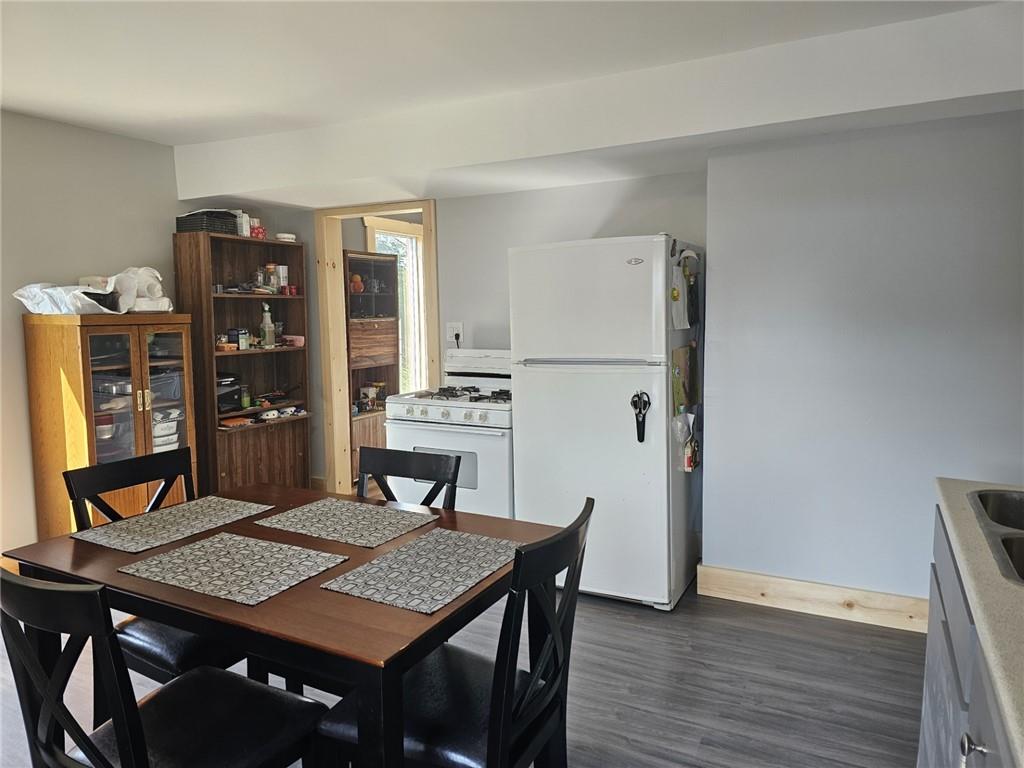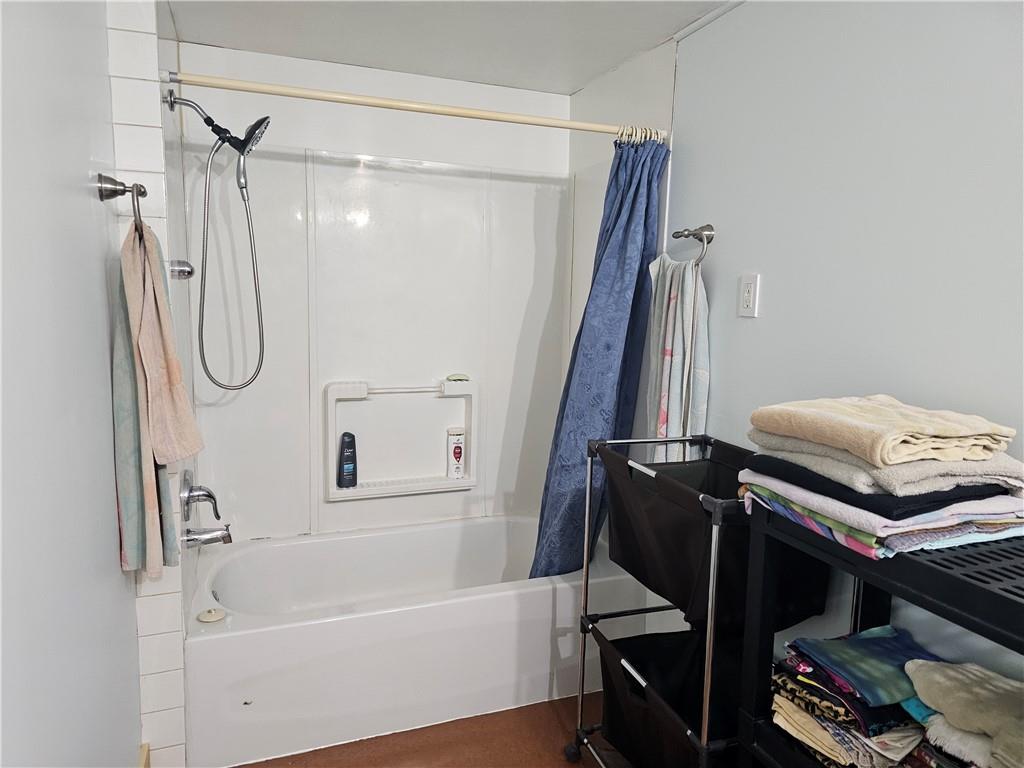
295 Killaly Street E
Port Colborne, Ontario L3K 1P3
Charming and cozy, this well-maintained 2-bedroom home with den or small bedrm. is perfect for first-time buyers or retirees.Approx.1155 sq ft. featuring a remodeled kitchen, new flooring, and freshly painted throughout. ,Newer roof(2021) newer furnace/central air (2021) plus, an oversized garage new roof (2024) offers extra space for storage or hobbies ,fully fenced with above pool. Minutes away to downtown Port Colborne downtown shops and restaurants, and canal Just move in and enjoy! (id:15265)
$399,800 For sale
- MLS® Number
- H4205894
- Type
- Single Family
- Building Type
- House
- Bedrooms
- 2
- Bathrooms
- 1
- Parking
- 7
- SQ Footage
- 1155 sqft
- Cooling
- Central Air Conditioning
- Heating
- Forced Air
Property Details
| MLS® Number | H4205894 |
| Property Type | Single Family |
| Amenities Near By | Marina, Recreation, Schools |
| Community Features | Community Centre |
| Equipment Type | None |
| Features | Park Setting, Park/reserve, Crushed Stone Driveway |
| Parking Space Total | 7 |
| Rental Equipment Type | None |
Parking
| Detached Garage | |
| Gravel |
Land
| Acreage | No |
| Land Amenities | Marina, Recreation, Schools |
| Sewer | Municipal Sewage System |
| Size Depth | 118 Ft |
| Size Frontage | 40 Ft |
| Size Irregular | 40 X 118 |
| Size Total Text | 40 X 118|under 1/2 Acre |
| Soil Type | Clay |
Building
| Bathroom Total | 1 |
| Bedrooms Above Ground | 2 |
| Bedrooms Total | 2 |
| Appliances | Dryer, Refrigerator, Stove, Washer |
| Basement Type | Crawl Space |
| Construction Style Attachment | Detached |
| Cooling Type | Central Air Conditioning |
| Exterior Finish | Stucco, Vinyl Siding |
| Foundation Type | Block, Poured Concrete |
| Heating Fuel | Natural Gas |
| Heating Type | Forced Air |
| Stories Total | 2 |
| Size Exterior | 1155 Sqft |
| Size Interior | 1155 Sqft |
| Type | House |
| Utility Water | Municipal Water |
Rooms
| Level | Type | Length | Width | Dimensions |
|---|---|---|---|---|
| Second Level | Bedroom | 12' 2'' x 11' '' | ||
| Second Level | Den | 10' '' x 8' 6'' | ||
| Second Level | Primary Bedroom | 15' 6'' x 13' 5'' | ||
| Ground Level | Sunroom | 15' 3'' x 6' '' | ||
| Ground Level | Laundry Room | 8' 3'' x 5' 4'' | ||
| Ground Level | 4pc Bathroom | 12' 8'' x 5' 3'' | ||
| Ground Level | Eat In Kitchen | 15' 4'' x 13' 8'' | ||
| Ground Level | Living Room/dining Room | 14' '' x 12' 2'' |
Location Map
Interested In Seeing This property?Get in touch with a Davids & Delaat agent
I'm Interested In295 Killaly Street E
"*" indicates required fields























