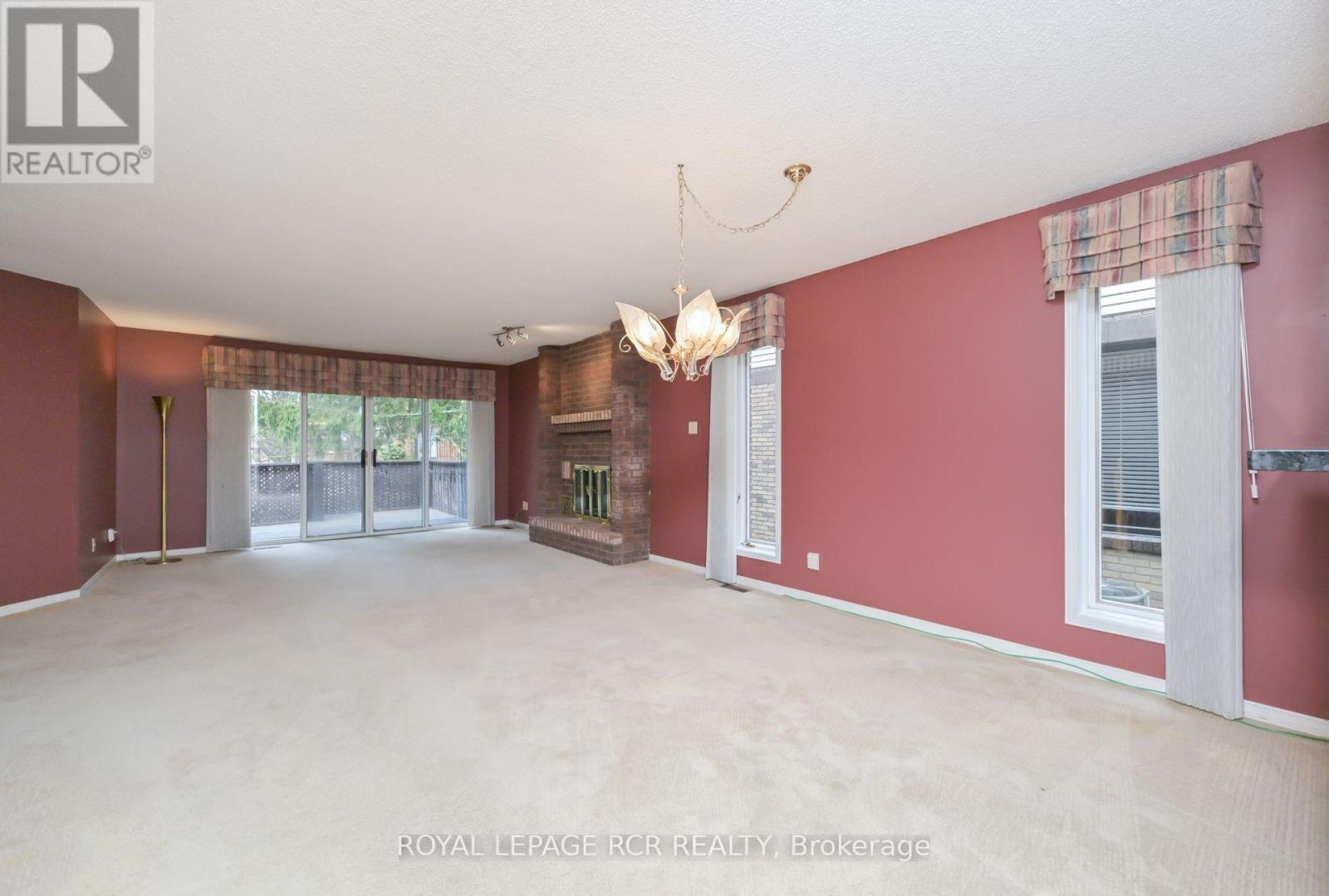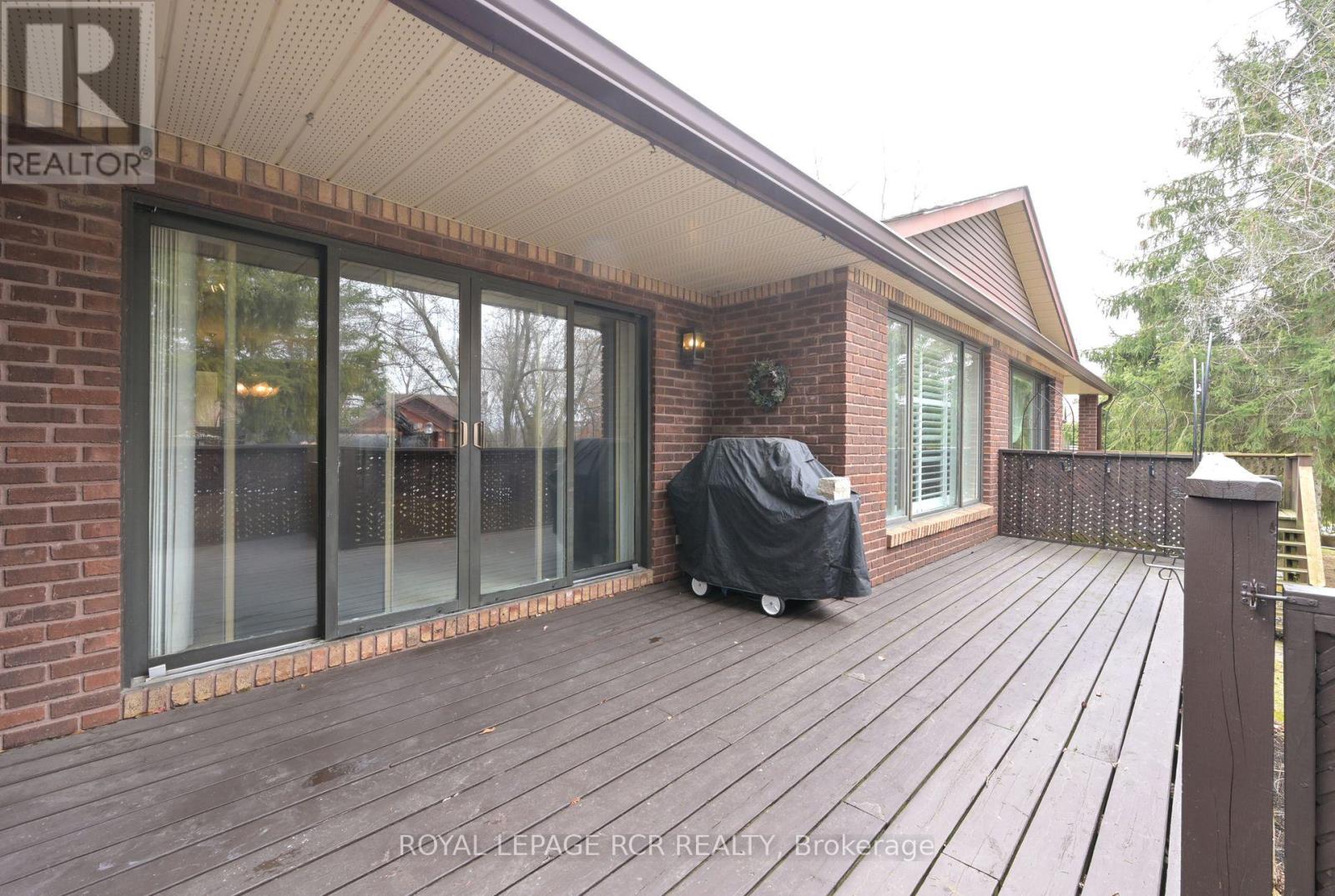
29 Green Briar Road
New Tecumseth, Ontario L9R 1R6
Welcome to 29 Green Briar Rd. This 2+1 bedroom, 2 bathroom Bungalow is conveniently situated in the popular lifestyle community of Green Briar within steps to... The Nottawasaga Inn and Golf Course, scenic walking trails, recreation and community centres. The spacious design of this 1133 sf Bungalow model provides a generous sized eat-in kitchen, open concept living/dining room area with walk-out to spacious deck and open views. The lower level offers a 3rd bedroom, 2nd bathroom, family room, den, laundry and utility rooms. Don't miss this opportunity! Note: subject property is being sold in "as is, where is" with no representations or warranties. (id:15265)
$539,900 For sale
- MLS® Number
- N12083082
- Type
- Single Family
- Bedrooms
- 3
- Bathrooms
- 2
- Parking
- 2
- SQ Footage
- 1,000 - 1,199 ft2
- Style
- Bungalow
- Cooling
- Central Air Conditioning
- Heating
- Forced Air
Property Details
| MLS® Number | N12083082 |
| Property Type | Single Family |
| Community Name | Alliston |
| AmenitiesNearBy | Hospital |
| CommunityFeatures | Pet Restrictions, Community Centre |
| EquipmentType | Water Heater - Gas |
| Features | Ravine, Balcony, In Suite Laundry |
| ParkingSpaceTotal | 2 |
| RentalEquipmentType | Water Heater - Gas |
| Structure | Deck |
Parking
| Garage |
Land
| Acreage | No |
| LandAmenities | Hospital |
| SurfaceWater | River/stream |
Building
| BathroomTotal | 2 |
| BedroomsAboveGround | 2 |
| BedroomsBelowGround | 1 |
| BedroomsTotal | 3 |
| Amenities | Party Room, Recreation Centre |
| Appliances | Central Vacuum, All, Dishwasher, Dryer, Garage Door Opener, Microwave, Stove, Washer, Window Coverings, Refrigerator |
| ArchitecturalStyle | Bungalow |
| BasementDevelopment | Finished |
| BasementType | Full (finished) |
| CoolingType | Central Air Conditioning |
| ExteriorFinish | Brick |
| FoundationType | Concrete |
| HeatingFuel | Natural Gas |
| HeatingType | Forced Air |
| StoriesTotal | 1 |
| SizeInterior | 1,000 - 1,199 Ft2 |
Rooms
| Level | Type | Length | Width | Dimensions |
|---|---|---|---|---|
| Lower Level | Den | 3.5 m | 2.9 m | 3.5 m x 2.9 m |
| Lower Level | Bedroom 3 | 5.2 m | 3.4 m | 5.2 m x 3.4 m |
| Lower Level | Family Room | 6.27 m | 4.17 m | 6.27 m x 4.17 m |
| Lower Level | Laundry Room | 4.4 m | 2.64 m | 4.4 m x 2.64 m |
| Lower Level | Utility Room | 3.2 m | 2.45 m | 3.2 m x 2.45 m |
| Ground Level | Kitchen | 2.9 m | 2.63 m | 2.9 m x 2.63 m |
| Ground Level | Eating Area | 2.8 m | 2.75 m | 2.8 m x 2.75 m |
| Ground Level | Living Room | 5.3 m | 4.7 m | 5.3 m x 4.7 m |
| Ground Level | Dining Room | 4.1 m | 3.3 m | 4.1 m x 3.3 m |
| Ground Level | Primary Bedroom | 3.9 m | 3.5 m | 3.9 m x 3.5 m |
| Ground Level | Bedroom 2 | 2.8 m | 2.44 m | 2.8 m x 2.44 m |
Location Map
Interested In Seeing This property?Get in touch with a Davids & Delaat agent
I'm Interested In29 Green Briar Road
"*" indicates required fields



































