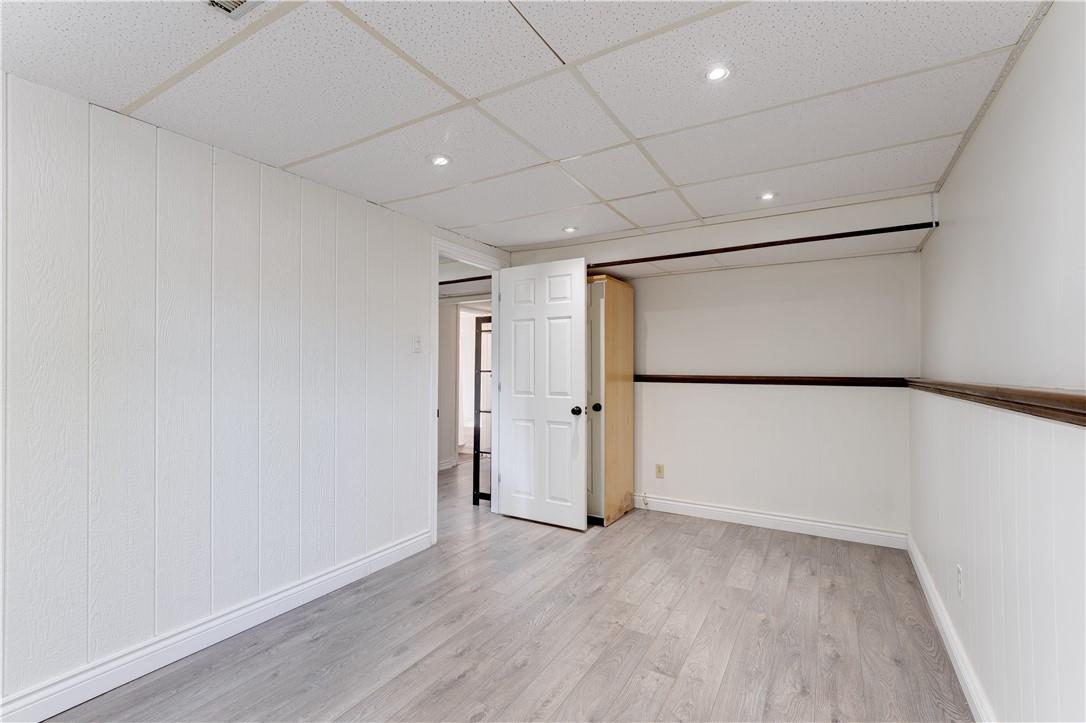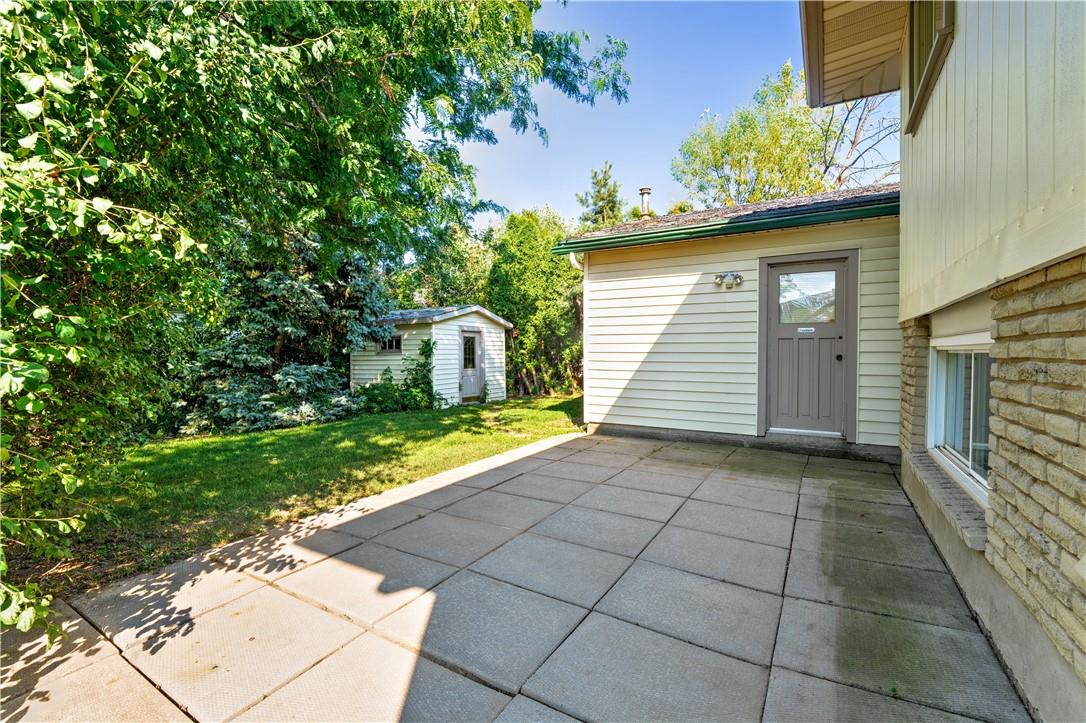
28 Cartier Drive
Thorold, Ontario L2V 4K9
Welcome to 28 Cartier Drive, an immaculately maintained raised ranch-style bungalow in the heart of Thorold! This charming home offers a bright and inviting layout, perfect for families or those looking for extra room. Featuring 2+2 bedrooms, 2 bathrooms, and a finished lower level with plenty of natural light, this home is designed for both comfort and functionality. A standout feature is the detached garage, complete with its own separate HVAC system making it an ideal space for your workshop, home gym, or studio space. The private backyard offers a great space for outdoor entertaining or relaxation and additional storage in the garden shed. Located on a quiet, family-friendly street with easy access to schools, parks, and local amenities, 28 Cartier Drive is a must-see! (id:15265)
$645,000 For sale
- MLS® Number
- H4205679
- Type
- Single Family
- Building Type
- House
- Bedrooms
- 4
- Bathrooms
- 2
- Parking
- 5
- SQ Footage
- 1000 sqft
- Cooling
- Central Air Conditioning
- Heating
- Forced Air
Property Details
| MLS® Number | H4205679 |
| Property Type | Single Family |
| Amenities Near By | Hospital, Public Transit, Recreation, Schools |
| Community Features | Quiet Area, Community Centre |
| Equipment Type | None |
| Features | Park Setting, Treed, Wooded Area, Park/reserve, Double Width Or More Driveway, Carpet Free |
| Parking Space Total | 5 |
| Rental Equipment Type | None |
| Structure | Shed |
| View Type | View |
Parking
| Detached Garage |
Land
| Acreage | No |
| Land Amenities | Hospital, Public Transit, Recreation, Schools |
| Sewer | Municipal Sewage System |
| Size Depth | 110 Ft |
| Size Frontage | 55 Ft |
| Size Irregular | 55 X 110 |
| Size Total Text | 55 X 110|under 1/2 Acre |
Building
| Bathroom Total | 2 |
| Bedrooms Above Ground | 2 |
| Bedrooms Below Ground | 2 |
| Bedrooms Total | 4 |
| Appliances | Dishwasher, Dryer, Refrigerator, Stove, Washer |
| Basement Development | Finished |
| Basement Type | Full (finished) |
| Construction Style Attachment | Detached |
| Cooling Type | Central Air Conditioning |
| Exterior Finish | Aluminum Siding, Brick |
| Foundation Type | Poured Concrete |
| Heating Fuel | Natural Gas |
| Heating Type | Forced Air |
| Size Exterior | 1000 Sqft |
| Size Interior | 1000 Sqft |
| Type | House |
| Utility Water | Municipal Water |
Rooms
| Level | Type | Length | Width | Dimensions |
|---|---|---|---|---|
| Basement | Bedroom | 14' 7'' x 10' 2'' | ||
| Basement | Bedroom | 10' 9'' x 12' 10'' | ||
| Basement | 4pc Bathroom | Measurements not available | ||
| Basement | Living Room | 8' 10'' x 10' 7'' | ||
| Ground Level | Bedroom | 12' 6'' x 9' 9'' | ||
| Ground Level | Primary Bedroom | 13' 8'' x 8' 3'' | ||
| Ground Level | 4pc Bathroom | Measurements not available | ||
| Ground Level | Kitchen | 13' 6'' x 9' 2'' | ||
| Ground Level | Dining Room | 9' 4'' x 8' 9'' | ||
| Ground Level | Living Room | 17' 0'' x 12' 0'' |
Location Map
Interested In Seeing This property?Get in touch with a Davids & Delaat agent
I'm Interested In28 Cartier Drive
"*" indicates required fields































