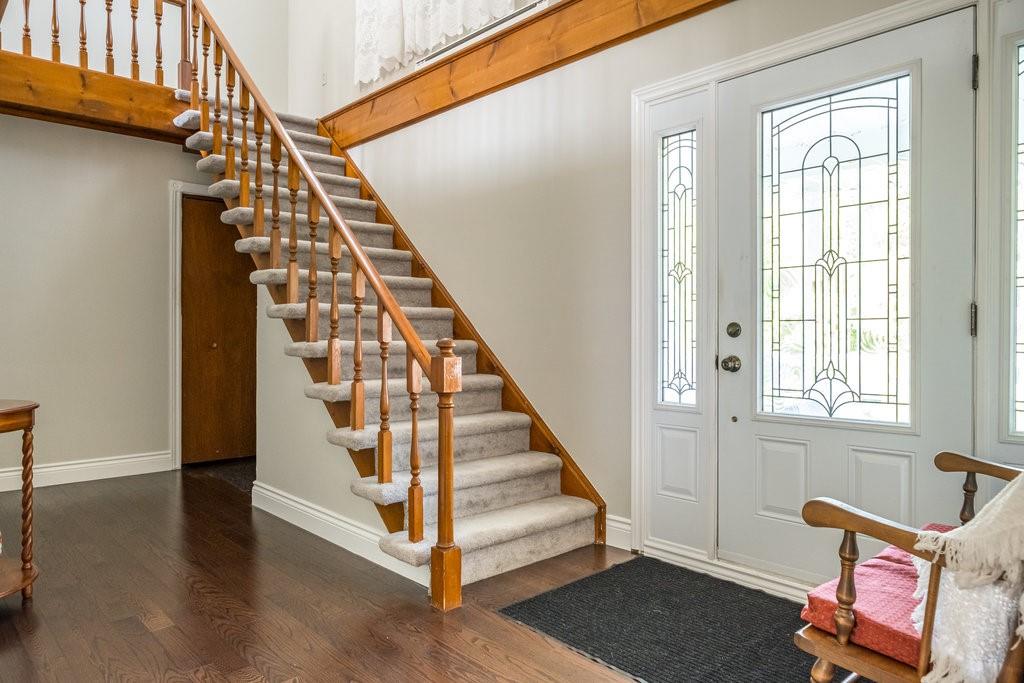
2777 Westbrook Road
West Lincoln, Ontario L0R 2A0
Tranquility awaits! This lovely 5-bedroom country home with large L-shaped inground pool has all the space your growing family needs. Escape to the countryside & delight in wide open spaces with beautiful views from every angle. This bright and airy house has lots of natural light throughout. Enjoy entertaining family and friends in your own private oasis. The spacious ¾ acre lot offers plenty of room for the kids to run around and enjoy nature. Wonderful features include a large 3-season screened-in porch, fully finished basement, double car garage plus a 23’x15’ heated workshop. (id:15265)
$929,900 For sale
- MLS® Number
- H4203310
- Type
- Single Family
- Building Type
- House
- Bedrooms
- 5
- Bathrooms
- 2
- Parking
- 10
- SQ Footage
- 2100 sqft
- Constructed Date
- 1968
- Style
- 2 Level
- Fireplace
- Fireplace
- Pool
- Inground Pool
- Cooling
- Central Air Conditioning
- Heating
- Forced Air
Property Details
| MLS® Number | H4203310 |
| Property Type | Single Family |
| Amenities Near By | Golf Course |
| Equipment Type | None |
| Features | Treed, Wooded Area, Golf Course/parkland, Double Width Or More Driveway, Paved Driveway, Country Residential |
| Parking Space Total | 10 |
| Pool Type | Inground Pool |
| Rental Equipment Type | None |
| Structure | Shed |
Parking
| Attached Garage |
Land
| Acreage | No |
| Land Amenities | Golf Course |
| Sewer | Septic System |
| Size Depth | 335 Ft |
| Size Frontage | 100 Ft |
| Size Irregular | 100 X 335.1 |
| Size Total Text | 100 X 335.1|1/2 - 1.99 Acres |
| Soil Type | Clay, Loam |
| Zoning Description | Residential |
Building
| Bathroom Total | 2 |
| Bedrooms Above Ground | 5 |
| Bedrooms Total | 5 |
| Appliances | Central Vacuum, Dryer, Refrigerator, Stove, Washer |
| Architectural Style | 2 Level |
| Basement Development | Finished |
| Basement Type | Full (finished) |
| Constructed Date | 1968 |
| Construction Style Attachment | Detached |
| Cooling Type | Central Air Conditioning |
| Exterior Finish | Aluminum Siding, Brick |
| Fireplace Fuel | Gas |
| Fireplace Present | Yes |
| Fireplace Type | Other - See Remarks |
| Foundation Type | Block |
| Heating Fuel | Natural Gas |
| Heating Type | Forced Air |
| Stories Total | 2 |
| Size Exterior | 2100 Sqft |
| Size Interior | 2100 Sqft |
| Type | House |
| Utility Water | Drilled Well, Well |
Rooms
| Level | Type | Length | Width | Dimensions |
|---|---|---|---|---|
| Second Level | 4pc Bathroom | Measurements not available | ||
| Second Level | Bedroom | 9' 6'' x 8' 5'' | ||
| Second Level | Bedroom | 13' '' x 10' 4'' | ||
| Second Level | Bedroom | 17' 6'' x 10' 6'' | ||
| Basement | Utility Room | Measurements not available | ||
| Basement | Storage | 15' 5'' x 9' 4'' | ||
| Basement | Workshop | 17' 4'' x 11' 5'' | ||
| Basement | Games Room | 21' 8'' x 9' 5'' | ||
| Basement | Family Room | 28' 3'' x 11' 5'' | ||
| Ground Level | Sunroom | 19' 7'' x 13' 10'' | ||
| Ground Level | Bedroom | 11' 6'' x 9' 8'' | ||
| Ground Level | Bedroom | 13' 4'' x 9' 7'' | ||
| Ground Level | 4pc Bathroom | Measurements not available | ||
| Ground Level | Kitchen | 11' 11'' x 11' 7'' | ||
| Ground Level | Dining Room | 10' 1'' x 9' 11'' | ||
| Ground Level | Living Room | 17' 6'' x 11' 6'' | ||
| Ground Level | Foyer | 17' 1'' x 11' 8'' |
Location Map
Interested In Seeing This property?Get in touch with a Davids & Delaat agent
I'm Interested In2777 Westbrook Road
"*" indicates required fields










































