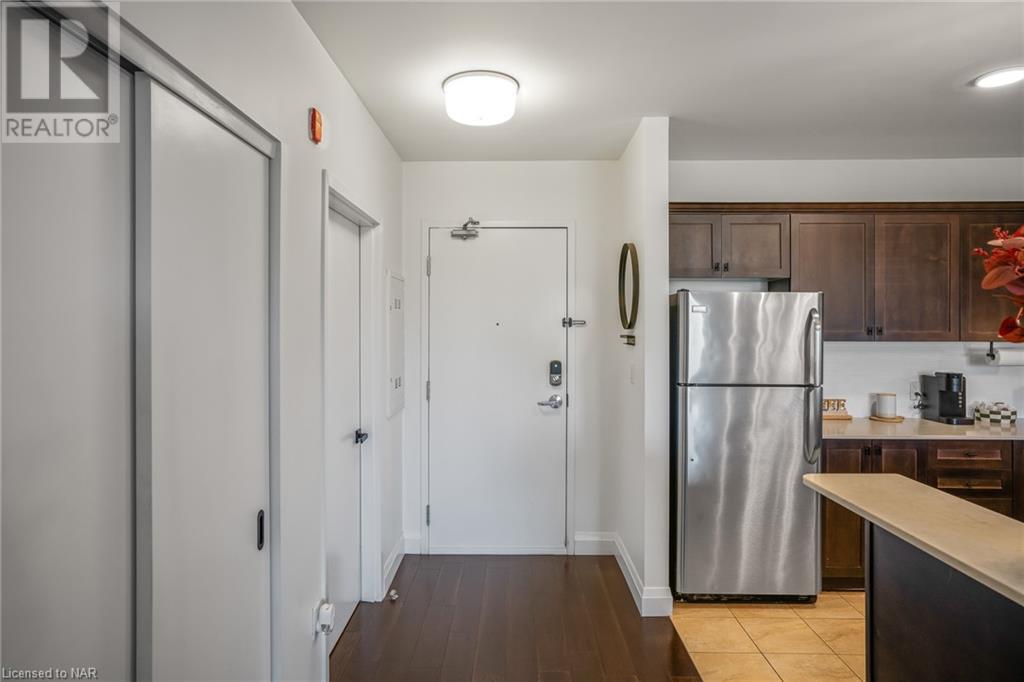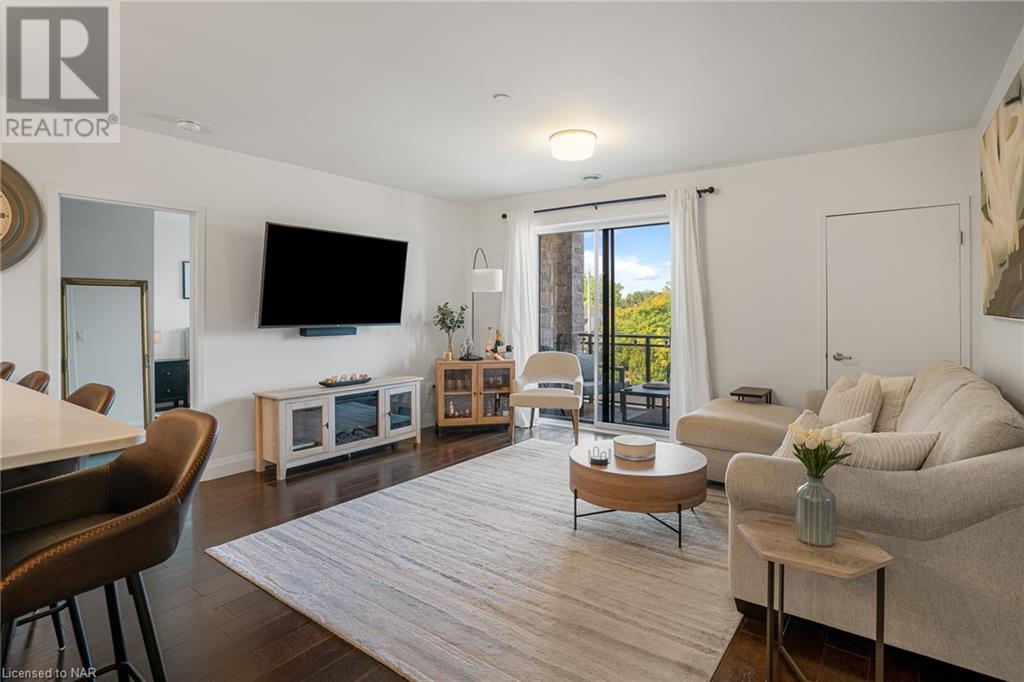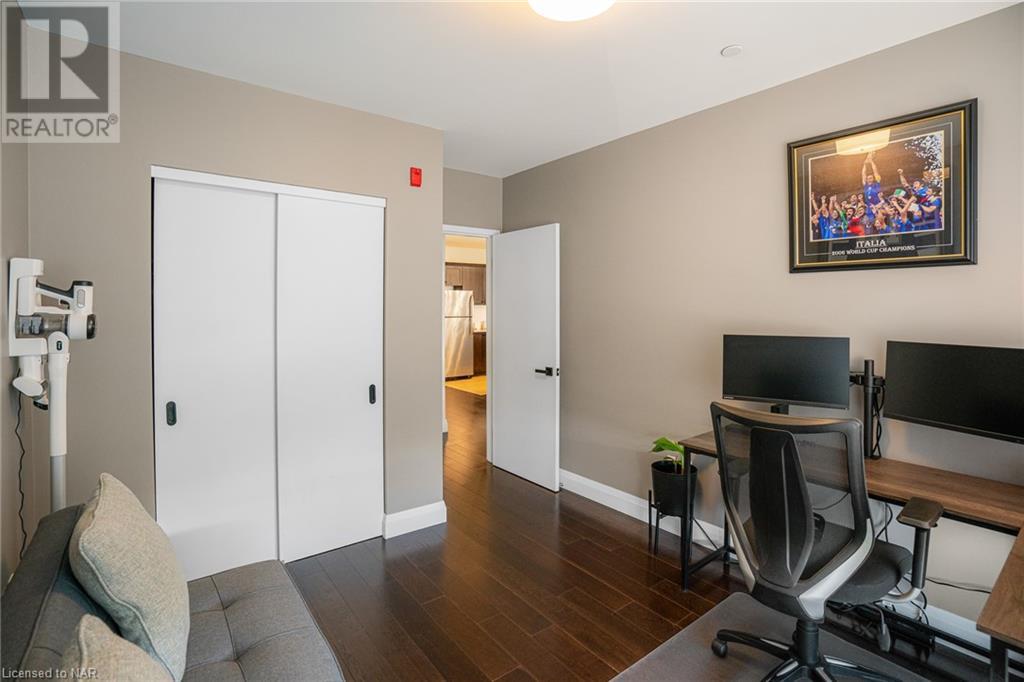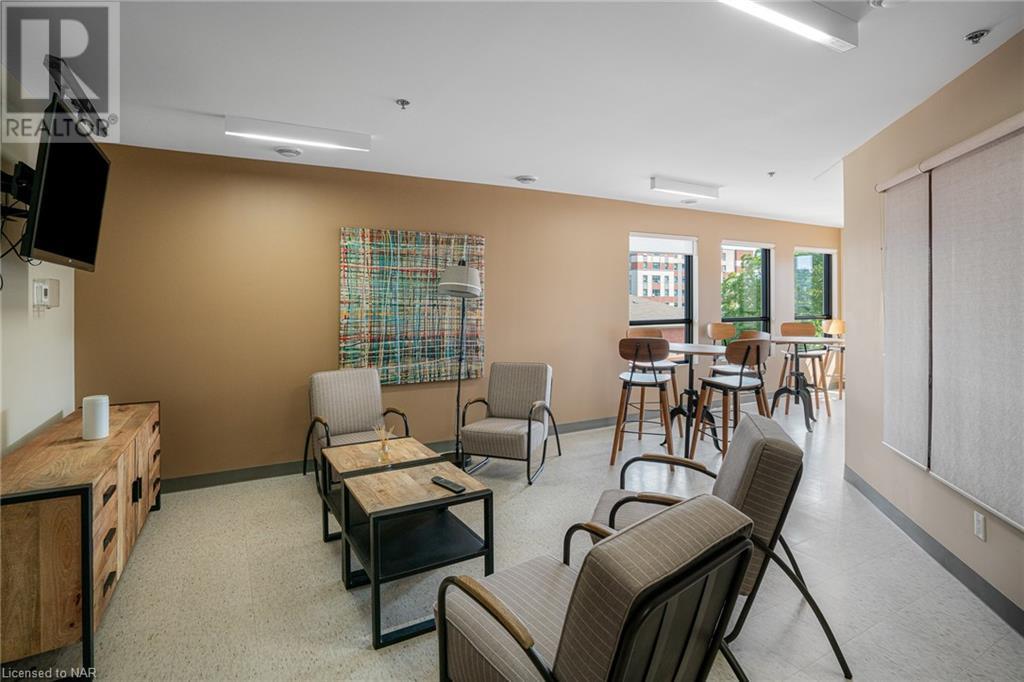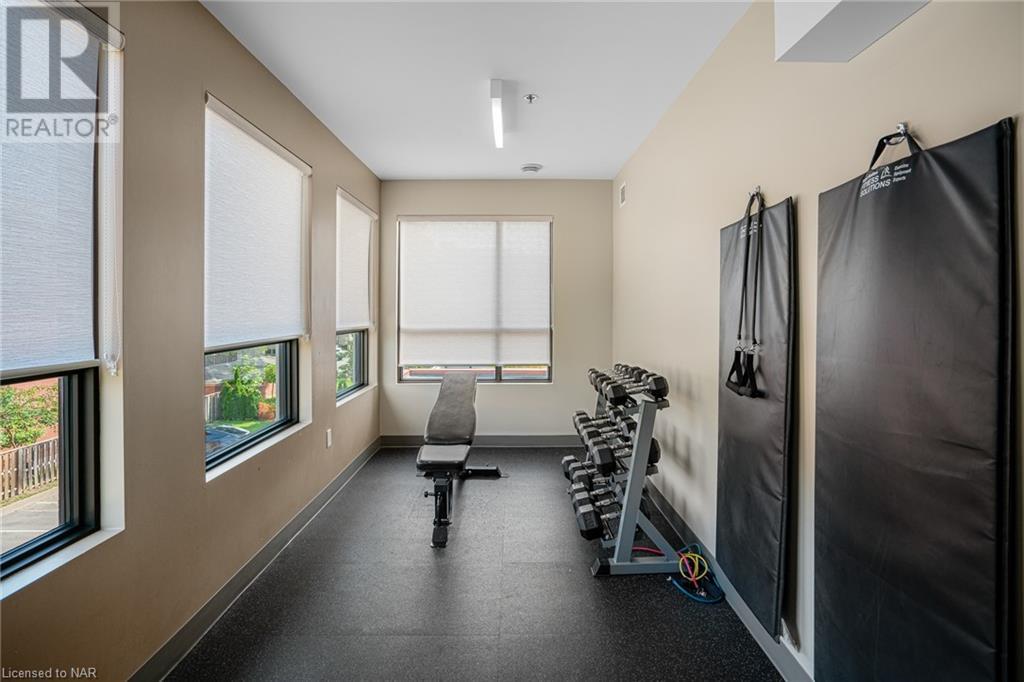
26 Wellington Street Unit# 305
St. Catharines, Ontario L2R 5P8
Step into this showstopper 2-bedroom, 2-bathroom condo and be dazzled by spacious charm and unparalleled comfort. Spanning 1,130 sq. ft., this residence features hardwood floors that lead you through an open-concept living space. The kitchen boasts elegant quartz countertops and stainless steel appliances, perfect for both everyday meals and entertaining guests. Enjoy seamless indoor-outdoor living with a covered balcony, ideal for relaxing and listening to the many concerts Montebello park has to offer. The generous pantry/laundry room offers ample storage and convenience. Both bedrooms feature their own well-appointed bathrooms. The boutique condo building boasts a well-equipped gym and a vibrant party room for your social events. The unit includes 1 dedicated parking space with additional rentable parking available in the adjacent lot. This condo is not just a home—it's a lifestyle. Just a short walking distance to all the downtown core has to offer. Come see it today and imagine yourself living in this exceptional space! (id:15265)
$489,900 For sale
- MLS® Number
- 40647944
- Type
- Single Family
- Building Type
- Apartment
- Bedrooms
- 2
- Bathrooms
- 2
- Parking
- 1
- SQ Footage
- 1130 sqft
- Constructed Date
- 2013
- Cooling
- Central Air Conditioning
Property Details
| MLS® Number | 40647944 |
| Property Type | Single Family |
| Amenities Near By | Hospital, Park, Place Of Worship, Public Transit |
| Equipment Type | Water Heater |
| Features | Balcony |
| Parking Space Total | 1 |
| Rental Equipment Type | Water Heater |
| Storage Type | Locker |
Land
| Access Type | Highway Access |
| Acreage | No |
| Land Amenities | Hospital, Park, Place Of Worship, Public Transit |
| Sewer | Municipal Sewage System |
| Zoning Description | Bc-h |
Building
| Bathroom Total | 2 |
| Bedrooms Above Ground | 2 |
| Bedrooms Total | 2 |
| Amenities | Exercise Centre, Party Room |
| Appliances | Dishwasher, Dryer, Refrigerator, Stove, Washer |
| Basement Type | None |
| Constructed Date | 2013 |
| Construction Style Attachment | Attached |
| Cooling Type | Central Air Conditioning |
| Exterior Finish | Stone, Stucco |
| Fixture | Ceiling Fans |
| Heating Fuel | Natural Gas |
| Stories Total | 1 |
| Size Interior | 1130 Sqft |
| Type | Apartment |
| Utility Water | Municipal Water |
Rooms
| Level | Type | Length | Width | Dimensions |
|---|---|---|---|---|
| Main Level | Laundry Room | 10'0'' x 8'0'' | ||
| Main Level | Full Bathroom | 8'4'' x 8'10'' | ||
| Main Level | Primary Bedroom | 13'3'' x 12'0'' | ||
| Main Level | Living Room/dining Room | 15'2'' x 14'0'' | ||
| Main Level | Kitchen | 10'0'' x 10'2'' | ||
| Main Level | 3pc Bathroom | Measurements not available | ||
| Main Level | Bedroom | 12'9'' x 10'0'' |
Location Map
Interested In Seeing This property?Get in touch with a Davids & Delaat agent
I'm Interested In26 Wellington Street Unit# 305
"*" indicates required fields






