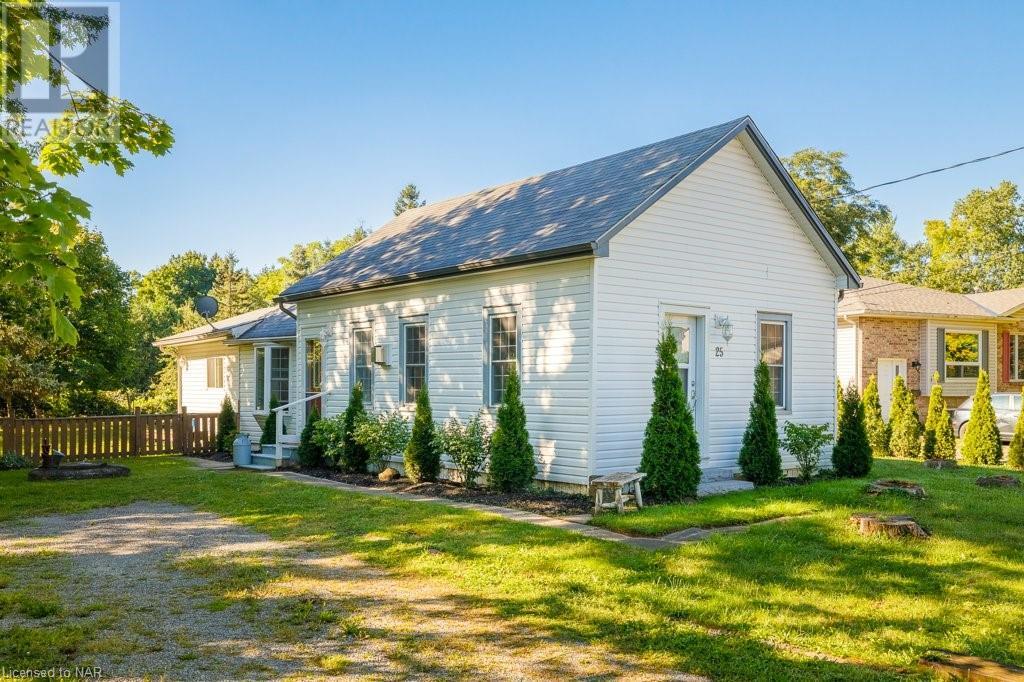
25 Margaret Street
Thorold, Ontario L0S 1K0
Own your very own piece of paradise with this stylish & elegant restoration of this charming character bungalow beautifully set on a private, double sized lot. Enjoy country living without the long commute to city amenities, only 7 minutes to upcoming new Niagara Falls hospital, 15 minutes to Brock university and much more! You will love all this property has to offer with its numerous updates including all new siding, lush cedars added for privacy, new front door and stone entrance stairs into gracious front reception room with restored original pine floors, quiet lounge/library area. New premium French doors lead into living room with luxe Norwegian Jotul fireplace at the heart of the home. Two rooms off living room can be used as bedrooms, nursery or convenient home office. For ultimate relaxation, enjoy the high efficiency infrared sauna recently added to second bedroom. Bright eat-in kitchen with bay window for breakfast nook, recent new appliances throughout including efficient Bosch dishwasher. An original door converted to sliding barn door leads to convenient utility & laundry room. Large master bedroom features walkout to rear deck overlooking generous, fully fenced, private backyard, perfect for relaxing, entertaining and enjoying your morning coffee. Charming foot ferry service & superb cycling trails for the outdoor enthusiast. (id:15265)
$649,000 For sale
- MLS® Number
- 40636313
- Type
- Single Family
- Building Type
- House
- Bedrooms
- 3
- Bathrooms
- 1
- Parking
- 3
- SQ Footage
- 1006 sqft
- Style
- Bungalow
- Cooling
- None
- Heating
- Baseboard Heaters
Property Details
| MLS® Number | 40636313 |
| Property Type | Single Family |
| Communication Type | High Speed Internet |
| Parking Space Total | 3 |
| Structure | Shed |
Land
| Acreage | No |
| Fence Type | Fence |
| Sewer | Municipal Sewage System |
| Size Depth | 129 Ft |
| Size Frontage | 108 Ft |
| Size Total Text | Under 1/2 Acre |
| Zoning Description | R2 |
Building
| Bathroom Total | 1 |
| Bedrooms Above Ground | 3 |
| Bedrooms Total | 3 |
| Appliances | Dishwasher, Dryer, Refrigerator, Stove, Washer, Hood Fan |
| Architectural Style | Bungalow |
| Basement Type | None |
| Construction Style Attachment | Detached |
| Cooling Type | None |
| Exterior Finish | Vinyl Siding |
| Fire Protection | Smoke Detectors |
| Fixture | Ceiling Fans |
| Foundation Type | Poured Concrete |
| Heating Type | Baseboard Heaters |
| Stories Total | 1 |
| Size Interior | 1006 Sqft |
| Type | House |
| Utility Water | Municipal Water |
Utilities
| Electricity | Available |
| Natural Gas | Available |
Rooms
| Level | Type | Length | Width | Dimensions |
|---|---|---|---|---|
| Main Level | Full Bathroom | 7'7'' x 5'11'' | ||
| Main Level | Primary Bedroom | 15'0'' x 13'5'' | ||
| Main Level | Laundry Room | 13'7'' x 7'7'' | ||
| Main Level | Kitchen | 13'7'' x 13'2'' | ||
| Main Level | Bedroom | 11'5'' x 6'11'' | ||
| Main Level | Bedroom | 14'11'' x 6'11'' | ||
| Main Level | Living Room | 15'5'' x 9'7'' | ||
| Main Level | Family Room | 11'3'' x 9'7'' |
Location Map
Interested In Seeing This property?Get in touch with a Davids & Delaat agent
I'm Interested In25 Margaret Street
"*" indicates required fields































