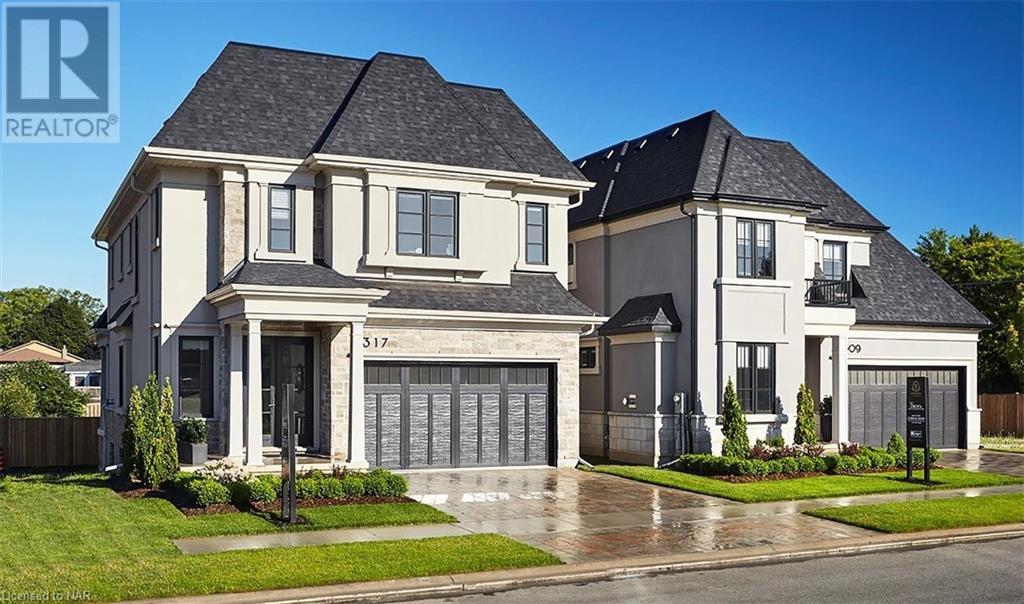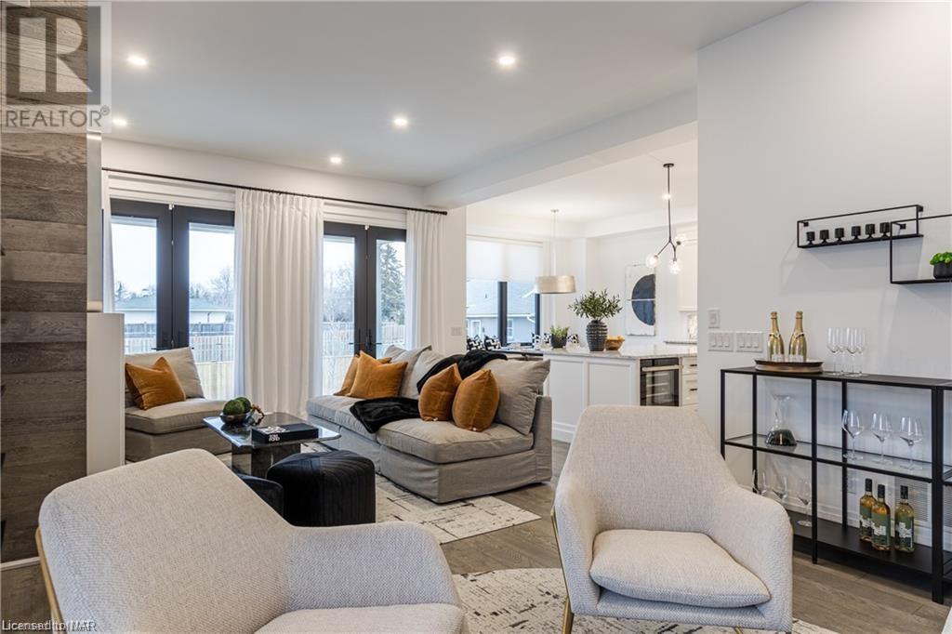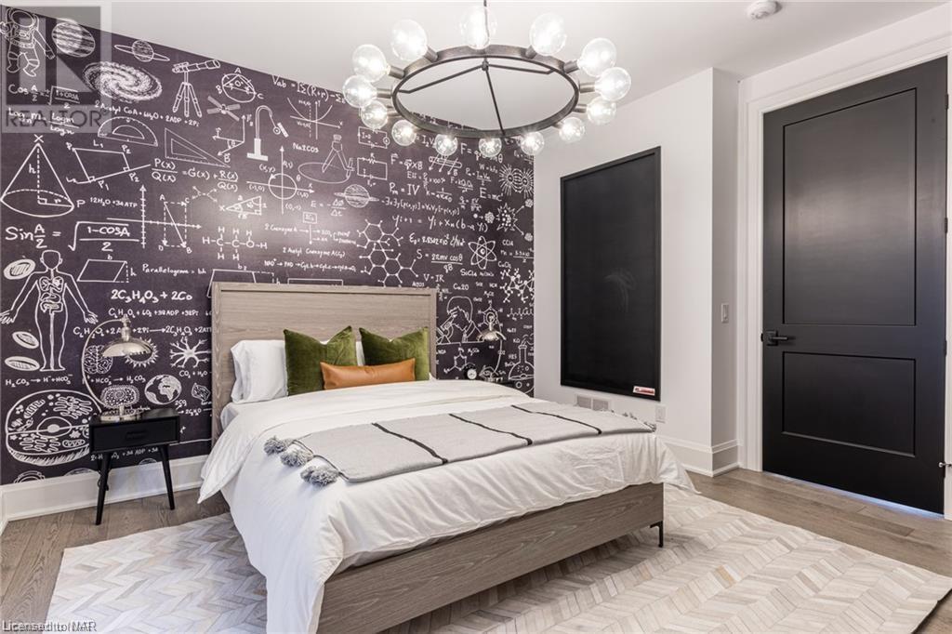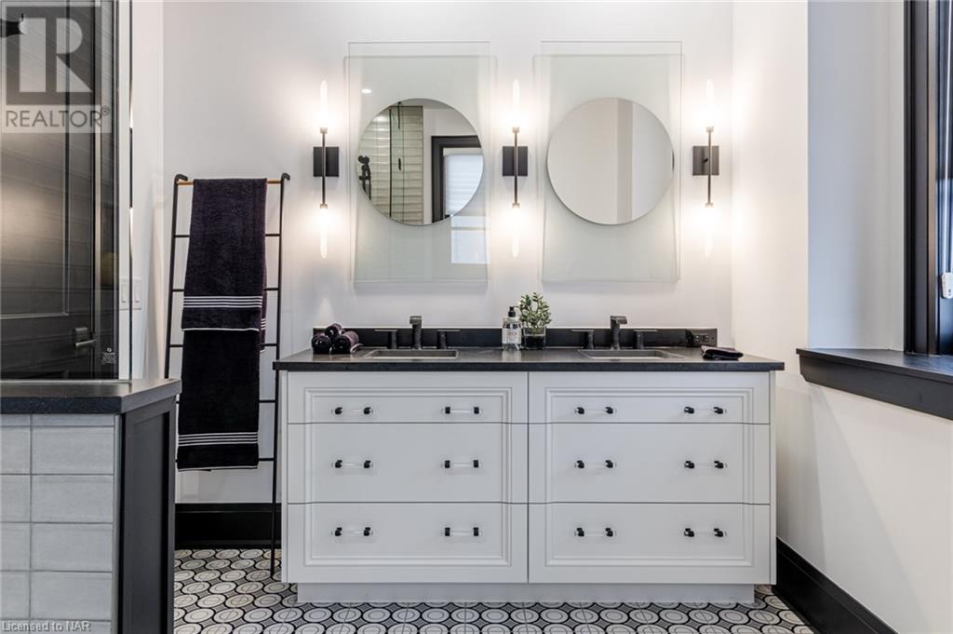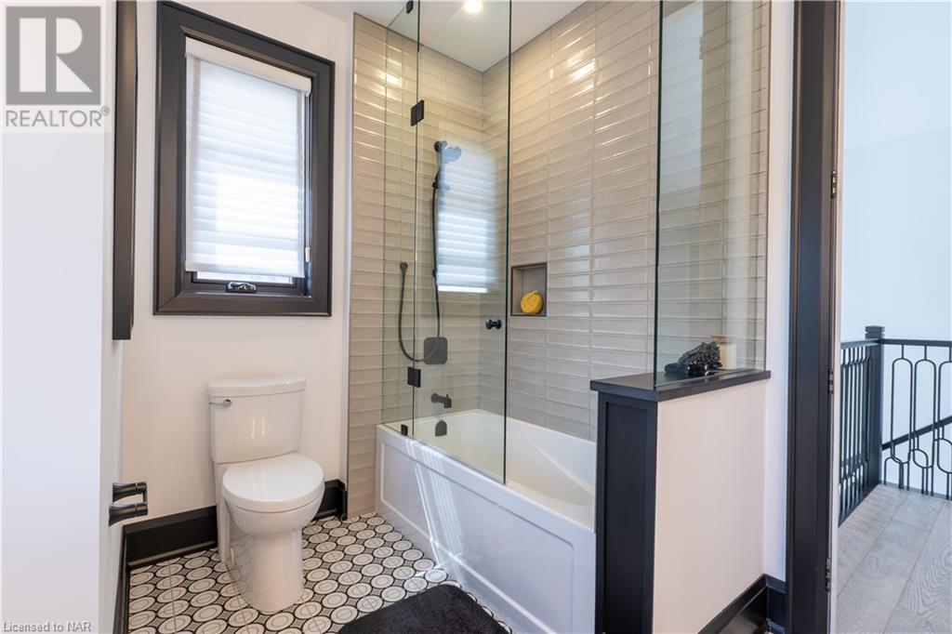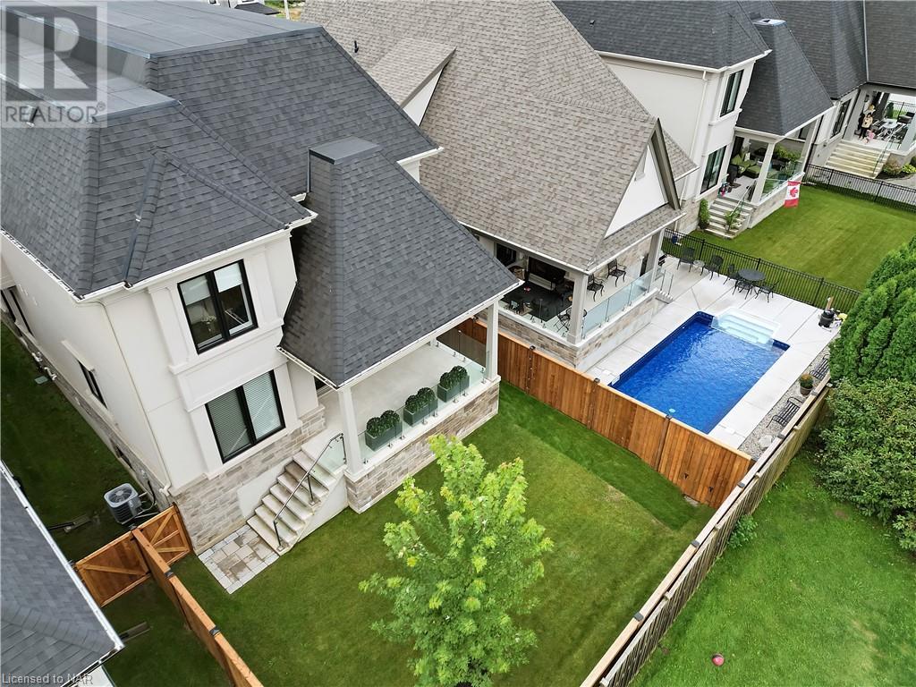2317 Terravita Drive
Niagara Falls, Ontario L2J 0E9
Our Stunning Cascata Model Home is ready for a new owner. Nestled in one of Niagara's most sought after locations. This exceptional home is finished top to bottom with loads of extras. Starting with 5 Bedrooms, 4 baths, a finished basement, soaring 10-foot ceilings on the main floor and 9-foot ceilings on the second. Boasting a gourmet chefs kitchen with high-end Jenn-Air appliances, cambria quartz countertops, quartz backsplash, window bench in dinette area, huge island, an abundance of cabinets and plenty of natural light in your open concept layout. Upstairs you are greeted to your primary suite with a luxurious spa-like 5-piece ensuite bath & walk in closet, 3 other bedrooms, another 5 pc bath and convenient laundry room. The lower level is finished with a large rec room, a bedroom, 3 pc bath and storage area. Numerous upgrades include stone and stucco exterior, 8' doors, engineered hardwood, porcelain tile, gas fireplace in living room, paver driveway, irrigation system, pot lights, front garden and so much more. Looking to entertain and relax your outdoor living features a covered concrete patio finished with glass railings and a fully fenced yard. Within close proximity to Niagara-on-the-Lake, award winning restaurants, wineries, golf courses, shopping, schools, designer outlet, grocery stores, walking trails, casinos, off-leash dog park along with many other amenities. Don't hesitate to view the luxurious lifestyle that Terravita has to offer. (id:15265)
$1,599,000 For sale
- MLS® Number
- 40640879
- Type
- Single Family
- Building Type
- House
- Bedrooms
- 5
- Bathrooms
- 4
- Parking
- 4
- SQ Footage
- 3220 sqft
- Style
- 2 Level
- Fireplace
- Fireplace
- Cooling
- Central Air Conditioning
- Heating
- Forced Air
- Landscape
- Lawn Sprinkler
Property Details
| MLS® Number | 40640879 |
| Property Type | Single Family |
| Amenities Near By | Golf Nearby, Park, Schools, Shopping |
| Equipment Type | Water Heater |
| Features | Automatic Garage Door Opener |
| Parking Space Total | 4 |
| Rental Equipment Type | Water Heater |
Parking
| Attached Garage |
Land
| Access Type | Highway Nearby |
| Acreage | No |
| Land Amenities | Golf Nearby, Park, Schools, Shopping |
| Landscape Features | Lawn Sprinkler |
| Sewer | Municipal Sewage System |
| Size Frontage | 39 Ft |
| Size Total Text | Under 1/2 Acre |
| Zoning Description | R1e |
Building
| Bathroom Total | 4 |
| Bedrooms Above Ground | 4 |
| Bedrooms Below Ground | 1 |
| Bedrooms Total | 5 |
| Appliances | Central Vacuum, Dishwasher, Dryer, Microwave, Refrigerator, Washer, Gas Stove(s), Hood Fan, Wine Fridge, Garage Door Opener |
| Architectural Style | 2 Level |
| Basement Development | Finished |
| Basement Type | Full (finished) |
| Construction Style Attachment | Detached |
| Cooling Type | Central Air Conditioning |
| Exterior Finish | Stone, Stucco |
| Fire Protection | Alarm System |
| Fireplace Present | Yes |
| Fireplace Total | 1 |
| Foundation Type | Poured Concrete |
| Half Bath Total | 1 |
| Heating Fuel | Natural Gas |
| Heating Type | Forced Air |
| Stories Total | 2 |
| Size Interior | 3220 Sqft |
| Type | House |
| Utility Water | Municipal Water |
Rooms
| Level | Type | Length | Width | Dimensions |
|---|---|---|---|---|
| Second Level | Laundry Room | 7'6'' x 7'0'' | ||
| Second Level | 5pc Bathroom | Measurements not available | ||
| Second Level | 4pc Bathroom | Measurements not available | ||
| Second Level | Bedroom | 12'8'' x 11'6'' | ||
| Second Level | Bedroom | 16'1'' x 11'5'' | ||
| Second Level | Bedroom | 12'6'' x 11'4'' | ||
| Second Level | Primary Bedroom | 18'2'' x 12'11'' | ||
| Basement | 3pc Bathroom | Measurements not available | ||
| Basement | Bedroom | 13'1'' x 12'0'' | ||
| Basement | Recreation Room | 25'4'' x 14'4'' | ||
| Main Level | 2pc Bathroom | Measurements not available | ||
| Main Level | Dinette | 12'4'' x 7'9'' | ||
| Main Level | Dining Room | 14'0'' x 14'5'' | ||
| Main Level | Living Room | 14'4'' x 15'3'' | ||
| Main Level | Kitchen | 15'5'' x 13'0'' |
Location Map
Interested In Seeing This property?Get in touch with a Davids & Delaat agent
I'm Interested In2317 Terravita Drive
"*" indicates required fields
