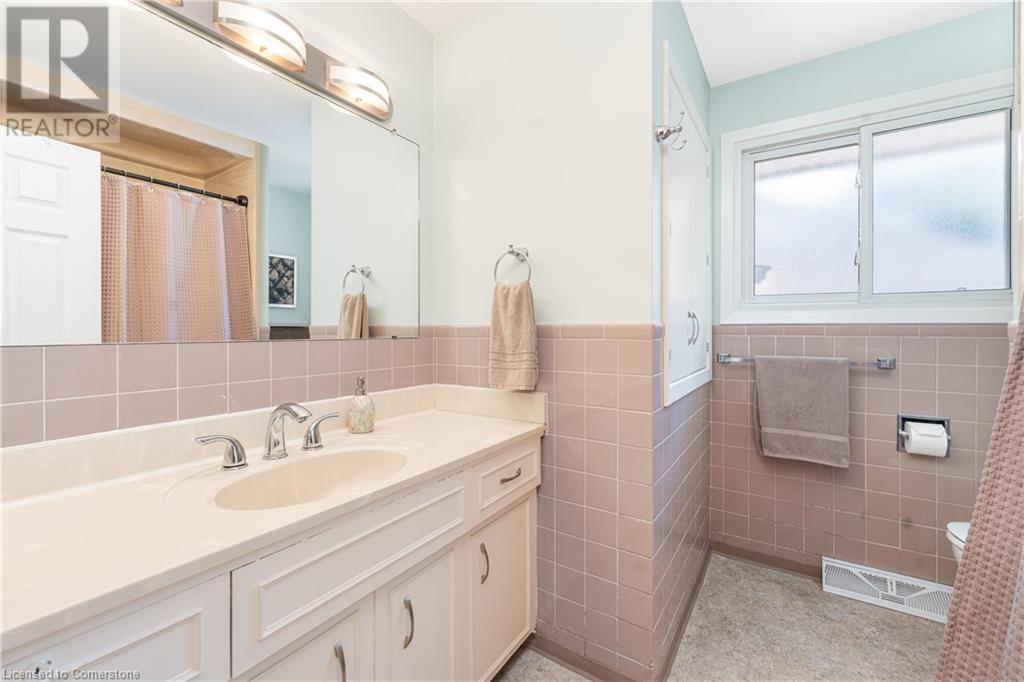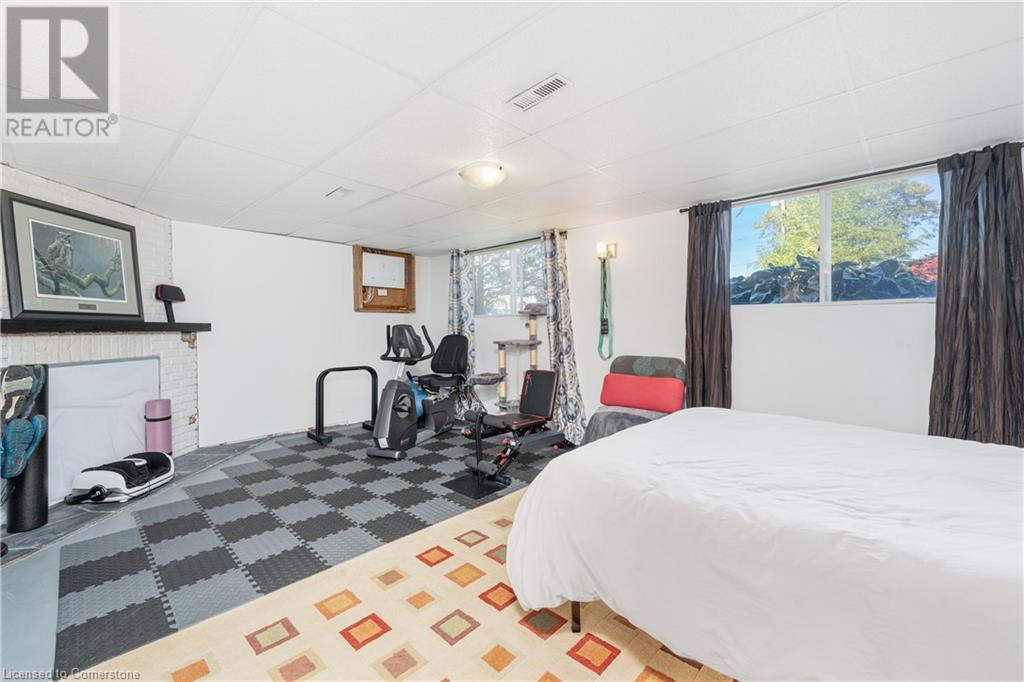
23 Walts Street
Welland, Ontario L3C 4J4
AMAZING NORTH-END WELLAND HOME WITH HUGE ADDITION! Welcome to 23 Walts Street, where opportunity and versatility meet. This 3-level side split is more than just a home, it’s a lifestyle upgrade. The expansive rear addition, with its private entrance and climate control, opens up endless possibilities. Whether you dream of running a home-based business, creating a serene yoga studio, or simply enjoying a sun-soaked additional living space, this property adapts to your needs. Nestled on a stunning lot with nearly 70 feet of frontage and 130 feet of depth, you’ll have the space to entertain, garden, or let kids and pets roam freely. Situated on a picturesque, tree-lined street in the Prince Charles neighbourhood, the peaceful surroundings offer a sense of privacy while still being close to everything you need. The newly installed double-wide concrete driveway and attached garage mean hassle-free parking for multiple vehicles, and with easy access to Welland’s north end amenities, you’ll enjoy convenience without compromise. This is a home that offers the flexibility to grow with your lifestyle. Make 23 Walts Street yours and unlock its full potential! (id:15265)
$649,900 For sale
- MLS® Number
- 40649157
- Type
- Single Family
- Building Type
- House
- Bedrooms
- 3
- Bathrooms
- 2
- Parking
- 7
- SQ Footage
- 1610 sqft
- Constructed Date
- 1965
- Fireplace
- Fireplace
- Cooling
- Central Air Conditioning
- Heating
- Forced Air
Property Details
| MLS® Number | 40649157 |
| Property Type | Single Family |
| Amenities Near By | Golf Nearby, Hospital, Park, Place Of Worship, Public Transit, Schools |
| Community Features | Quiet Area, Community Centre |
| Equipment Type | None |
| Features | Gazebo, Automatic Garage Door Opener |
| Parking Space Total | 7 |
| Rental Equipment Type | None |
| Structure | Shed |
Parking
| Attached Garage |
Land
| Acreage | No |
| Land Amenities | Golf Nearby, Hospital, Park, Place Of Worship, Public Transit, Schools |
| Sewer | Municipal Sewage System |
| Size Depth | 165 Ft |
| Size Frontage | 67 Ft |
| Size Total Text | Under 1/2 Acre |
| Zoning Description | Res |
Building
| Bathroom Total | 2 |
| Bedrooms Above Ground | 3 |
| Bedrooms Total | 3 |
| Appliances | Central Vacuum - Roughed In, Dishwasher, Dryer, Refrigerator, Stove, Washer, Garage Door Opener |
| Basement Development | Partially Finished |
| Basement Type | Full (partially Finished) |
| Constructed Date | 1965 |
| Construction Material | Wood Frame |
| Construction Style Attachment | Detached |
| Cooling Type | Central Air Conditioning |
| Exterior Finish | Brick, Wood |
| Fireplace Present | Yes |
| Fireplace Total | 1 |
| Foundation Type | Block |
| Half Bath Total | 1 |
| Heating Fuel | Natural Gas |
| Heating Type | Forced Air |
| Size Interior | 1610 Sqft |
| Type | House |
| Utility Water | Municipal Water |
Rooms
| Level | Type | Length | Width | Dimensions |
|---|---|---|---|---|
| Second Level | 4pc Bathroom | 8'4'' x 8'3'' | ||
| Second Level | Bedroom | 10'7'' x 9'4'' | ||
| Second Level | Bedroom | 11'4'' x 10'2'' | ||
| Second Level | Primary Bedroom | 14'1'' x 10'1'' | ||
| Lower Level | 2pc Bathroom | Measurements not available | ||
| Lower Level | Laundry Room | 13'11'' x 10'5'' | ||
| Lower Level | Recreation Room | 19'5'' x 13'5'' | ||
| Main Level | Mud Room | 7'9'' x 6'7'' | ||
| Main Level | Family Room | 19'2'' x 19'2'' | ||
| Main Level | Living Room | 16'10'' x 11'7'' | ||
| Main Level | Dining Room | 14'4'' x 8'10'' | ||
| Main Level | Kitchen | 9'10'' x 9'8'' | ||
| Main Level | Foyer | 11'7'' x 5'6'' |
Location Map
Interested In Seeing This property?Get in touch with a Davids & Delaat agent
I'm Interested In23 Walts Street
"*" indicates required fields






























