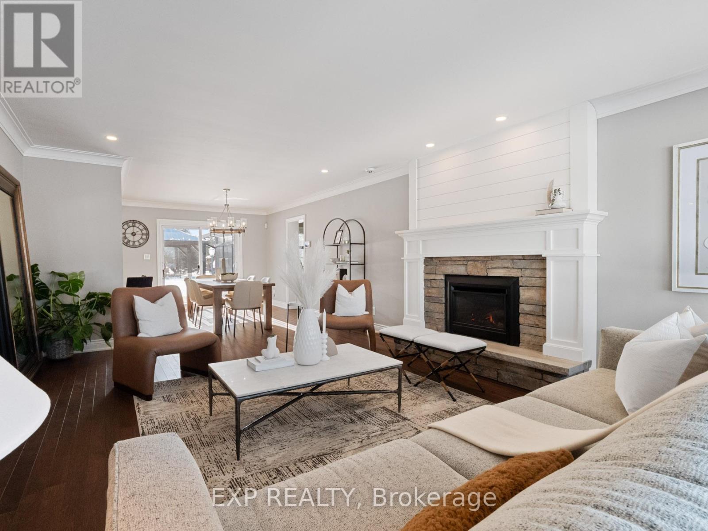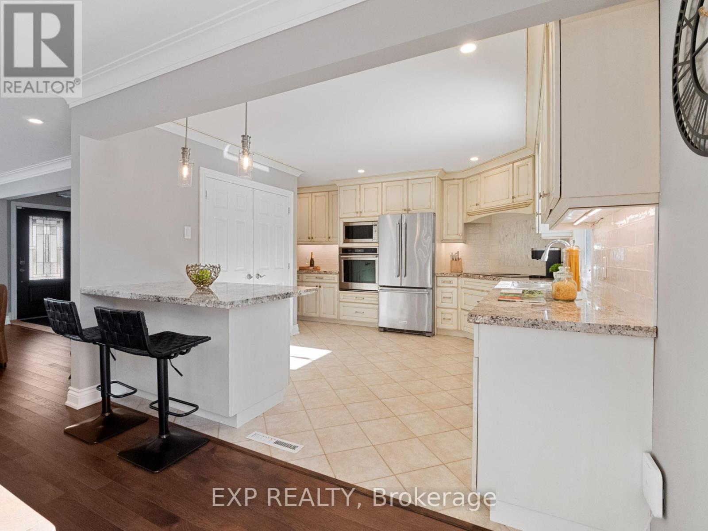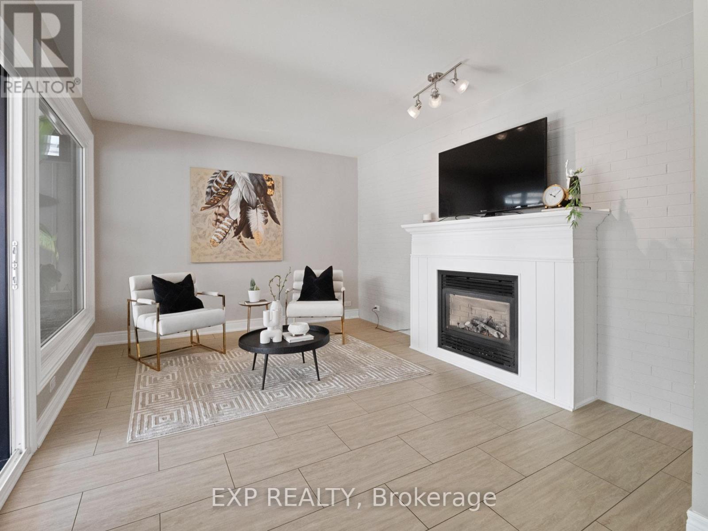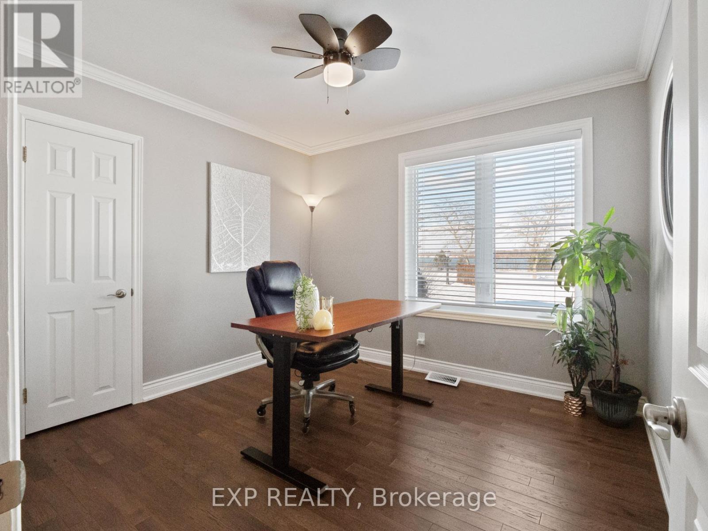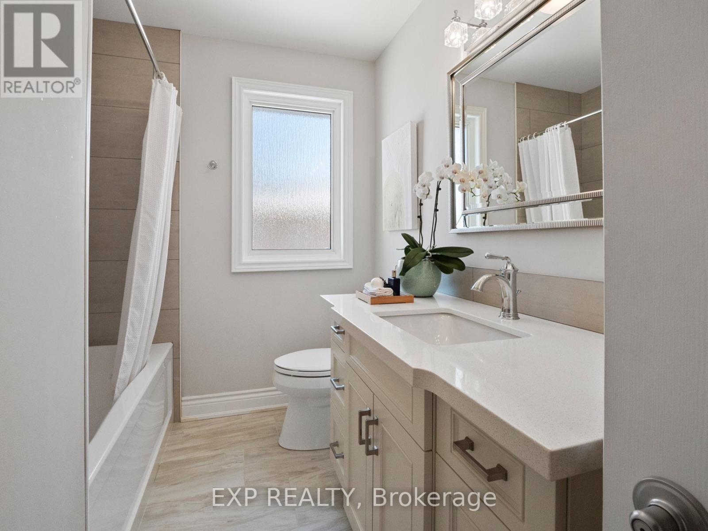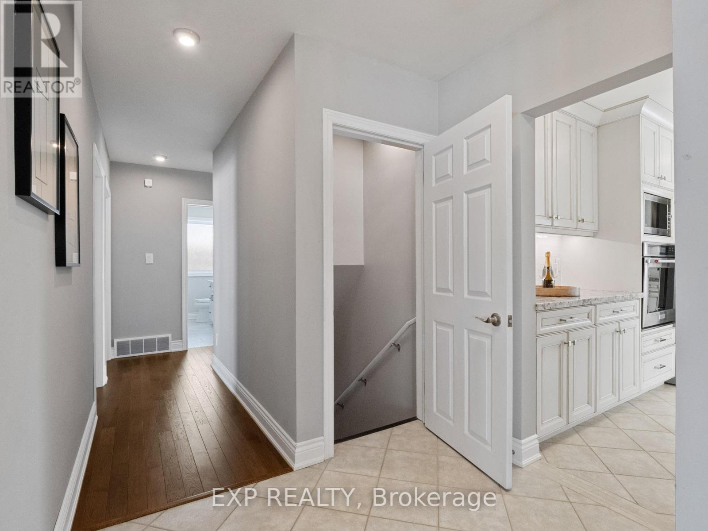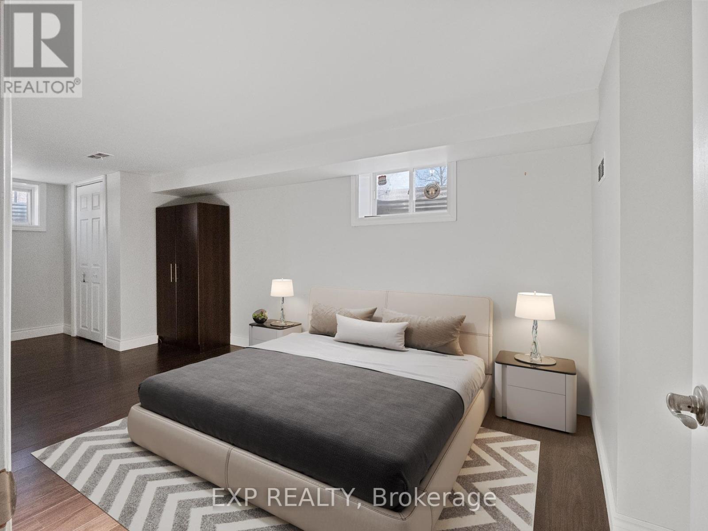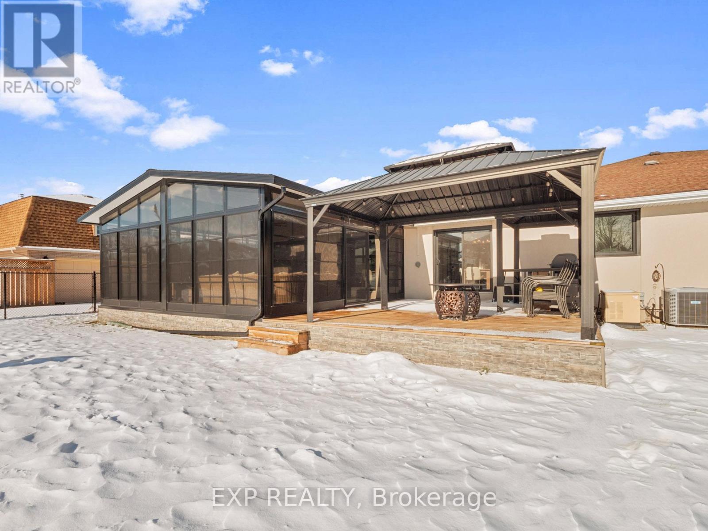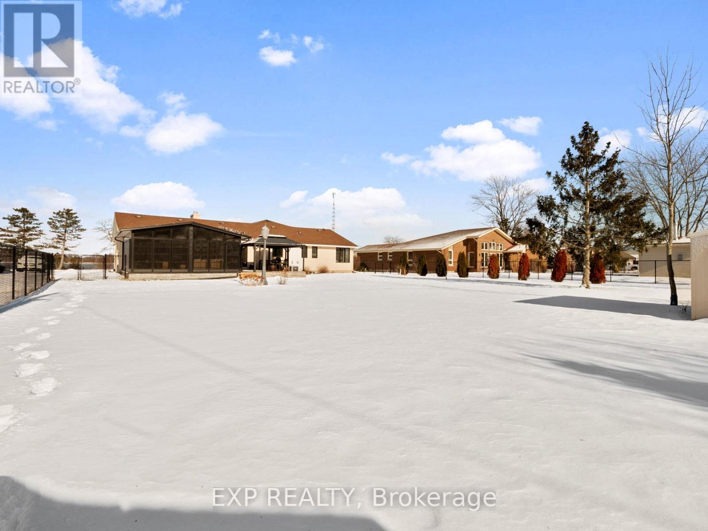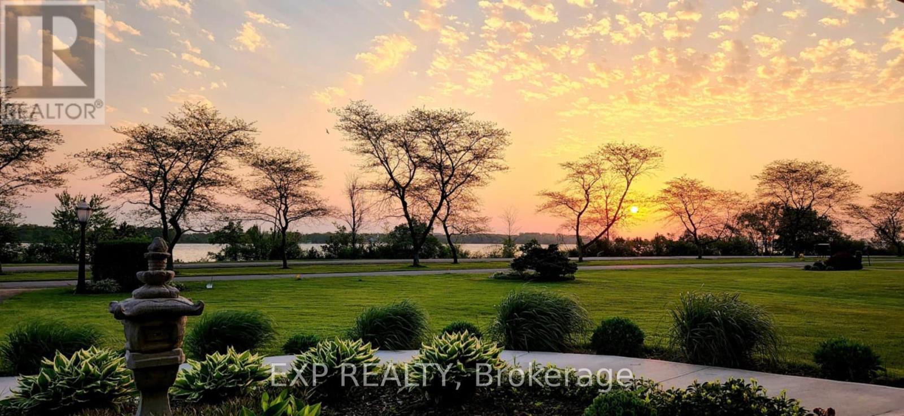2189 Niagara Parkway
Fort Erie, Ontario L2A 5M4
Discover the lifestyle you've always dreamed of at 2189 Niagara Parkway, where luxury, convenience, and breathtaking views combine to create an extraordinary home. Situated on a 0.5-acre lot along the prestigious Niagara River, this fully renovated bungalow offers a rare lifestyle opportunity for those seeking elegance and ease. Imagine waking up to serene river views, having your boat docked just across the road, and enjoying a home that checks every box for comfort, style, and smart living. From the moment you step inside, you'll be captivated by the thoughtfully designed spaces. The custom kitchen is a true centerpiece, boasting high-end finishes, granite countertops, a downdraft vented cooktop, and ample cabinetry, perfect for culinary enthusiasts. The spacious living room, with its cozy gas fireplace and stunning water views, invites relaxation and effortless entertaining. The luxurious primary bedroom features a walk-in closet and spa-like en suite with quartz countertops, while main-floor laundry ensures maximum convenience for one-level living. Step out back to your private retreat, where the three-season sunroom connects seamlessly to a large deck, creating the perfect indoor-outdoor flow. The fully fenced in backyard is an entertainers dream, complete with two gazebos, a gas BBQ, a fire table, and ample space to host family and friends. Every detail of this property has been carefully crafted to elevate your lifestyle, from the docking rights across the street to the smart home features, including a Smart Hub for interior lighting, Gemstone exterior lighting, a Honeywell thermostat, and a state-of-the-art Hunter sprinkler system, all controlled via app or voice command with Google, Alexa, or Apple.This home is more than just a place to live it's an opportunity to embrace a lifestyle of waterfront living, modern convenience, and timeless elegance. **** EXTRAS **** Furnace (2018), AC(2021), HWT Owned, Windows(2017-2023), Roof Front (2017), Sunroom (2023) Back up Generator, 200 Amp Panel in Garage, 100 Amp in basement, 60 amp sub panel in basement, and many more updates. (id:15265)
Open House
This property has open houses!
Saturday, February 8
Starts at: 2:00 pm
Ends at: 4:00 pm
$1,299,000 For sale
- MLS® Number
- X11938782
- Type
- Single Family
- Building Type
- House
- Bedrooms
- 4
- Bathrooms
- 3
- Parking
- 10
- SQ Footage
- 2,000 - 2,500 ft2
- Style
- Bungalow
- Fireplace
- Fireplace
- Cooling
- Central Air Conditioning
- Heating
- Forced Air
- Water Front
- Waterfront
- Landscape
- Lawn Sprinkler
Property Details
| MLS® Number | X11938782 |
| Property Type | Single Family |
| Community Name | 331 - Bowen |
| Easement | Other |
| Features | Lighting, Sump Pump |
| ParkingSpaceTotal | 10 |
| Structure | Deck, Porch, Shed |
| ViewType | River View, Direct Water View, Unobstructed Water View |
| WaterFrontType | Waterfront |
Parking
| Attached Garage |
Land
| AccessType | Private Docking, Public Road |
| Acreage | No |
| LandscapeFeatures | Lawn Sprinkler |
| Sewer | Septic System |
| SizeDepth | 219 Ft ,4 In |
| SizeFrontage | 100 Ft |
| SizeIrregular | 100 X 219.4 Ft |
| SizeTotalText | 100 X 219.4 Ft|1/2 - 1.99 Acres |
| ZoningDescription | Er |
Building
| BathroomTotal | 3 |
| BedroomsAboveGround | 4 |
| BedroomsTotal | 4 |
| Amenities | Fireplace(s) |
| Appliances | Garage Door Opener Remote(s), Water Heater, Central Vacuum, Dishwasher, Dryer, Garage Door Opener, Microwave, Refrigerator, Washer, Window Coverings |
| ArchitecturalStyle | Bungalow |
| BasementDevelopment | Partially Finished |
| BasementType | Full (partially Finished) |
| ConstructionStatus | Insulation Upgraded |
| ConstructionStyleAttachment | Detached |
| CoolingType | Central Air Conditioning |
| ExteriorFinish | Stucco |
| FireProtection | Security System |
| FireplacePresent | Yes |
| FireplaceTotal | 2 |
| FoundationType | Block |
| HeatingFuel | Natural Gas |
| HeatingType | Forced Air |
| StoriesTotal | 1 |
| SizeInterior | 2,000 - 2,500 Ft2 |
| Type | House |
| UtilityWater | Municipal Water |
Rooms
| Level | Type | Length | Width | Dimensions |
|---|---|---|---|---|
| Basement | Recreational, Games Room | 6.22 m | 7.19 m | 6.22 m x 7.19 m |
| Basement | Bathroom | 1.52 m | 2.9 m | 1.52 m x 2.9 m |
| Basement | Bedroom 4 | 6.22 m | 2.95 m | 6.22 m x 2.95 m |
| Main Level | Kitchen | 4.39 m | 4.85 m | 4.39 m x 4.85 m |
| Main Level | Dining Room | 3.28 m | 3.58 m | 3.28 m x 3.58 m |
| Main Level | Living Room | 6.07 m | 4.27 m | 6.07 m x 4.27 m |
| Main Level | Sunroom | 6 m | 6.53 m | 6 m x 6.53 m |
| Main Level | Primary Bedroom | 3.96 m | 5.11 m | 3.96 m x 5.11 m |
| Main Level | Bedroom 2 | 3.96 m | 3.15 m | 3.96 m x 3.15 m |
| Main Level | Bedroom 3 | 3.2 m | 3.15 m | 3.2 m x 3.15 m |
| Main Level | Bathroom | 1.27 m | 2.74 m | 1.27 m x 2.74 m |
| Main Level | Bathroom | 2.13 m | 2.79 m | 2.13 m x 2.79 m |
Location Map
Interested In Seeing This property?Get in touch with a Davids & Delaat agent
I'm Interested In2189 Niagara Parkway
"*" indicates required fields




