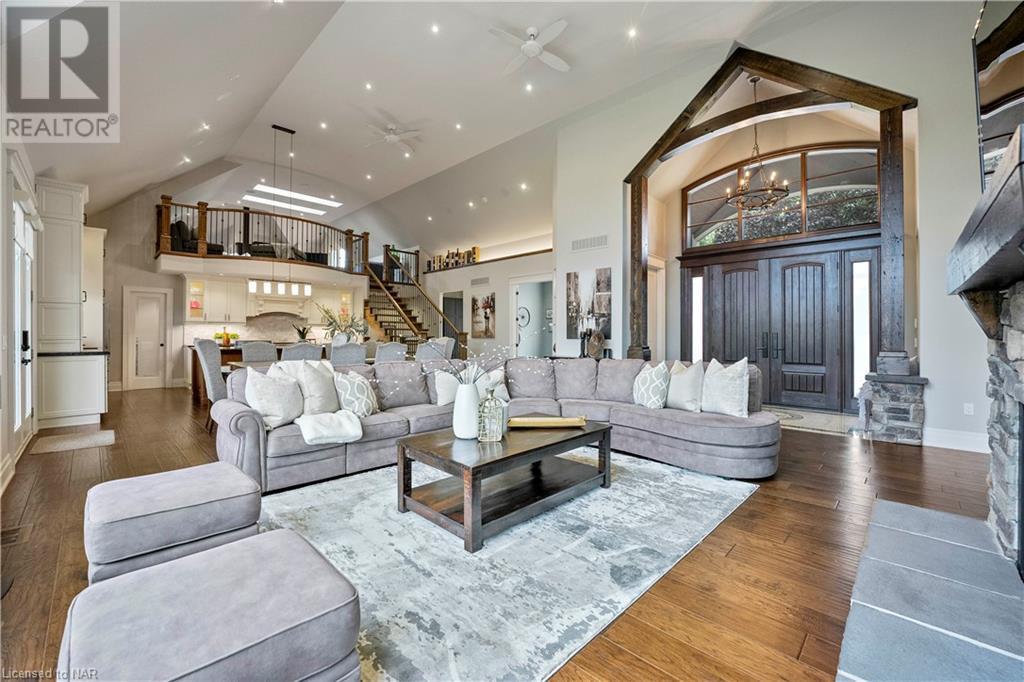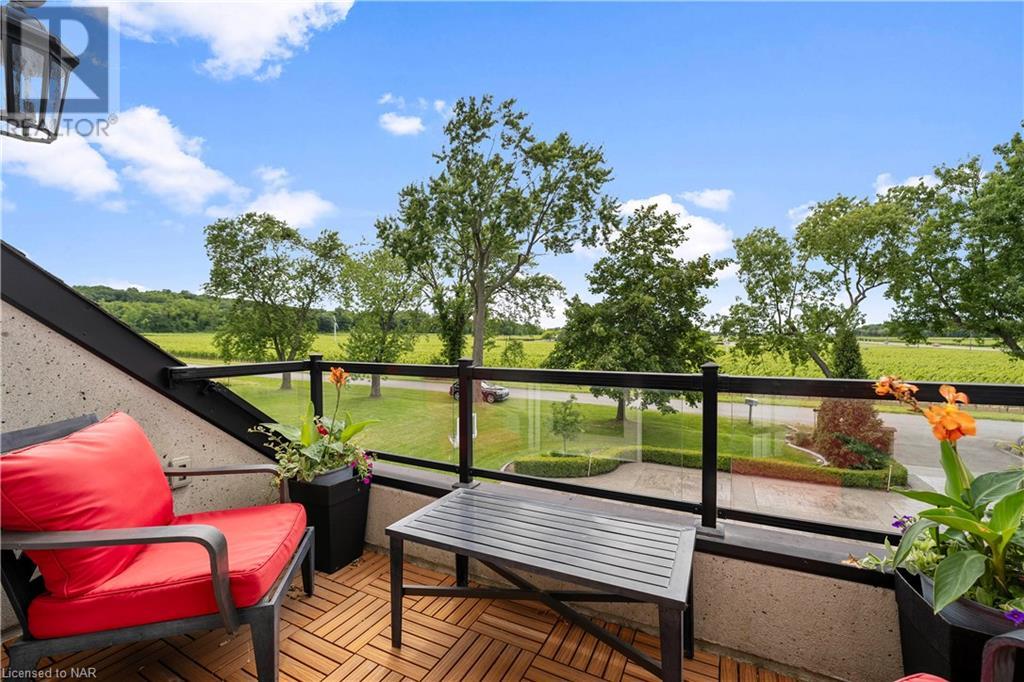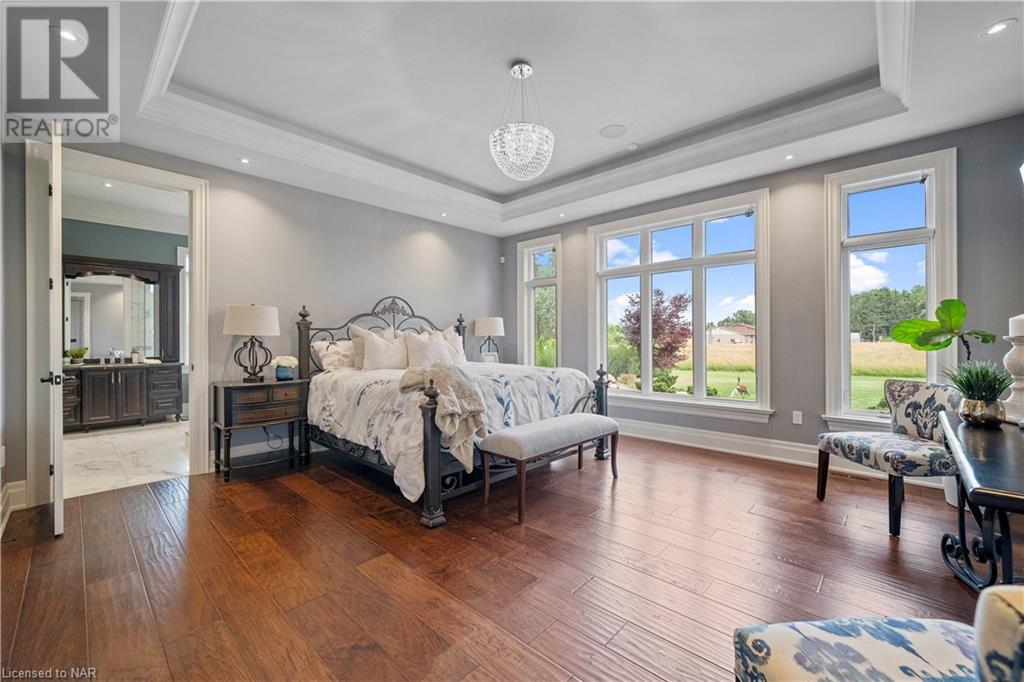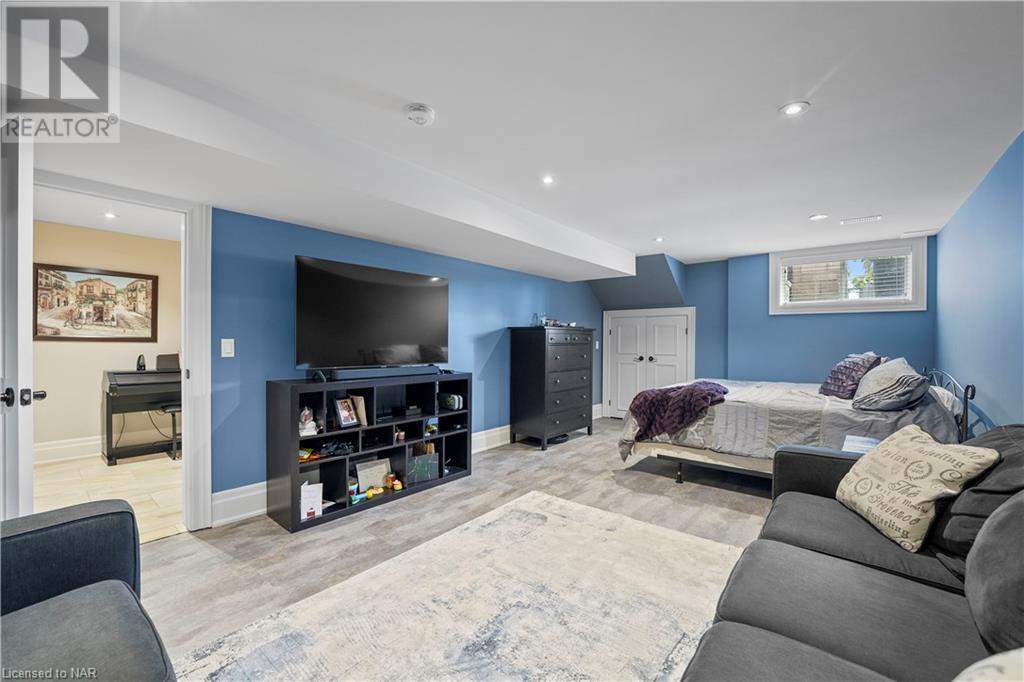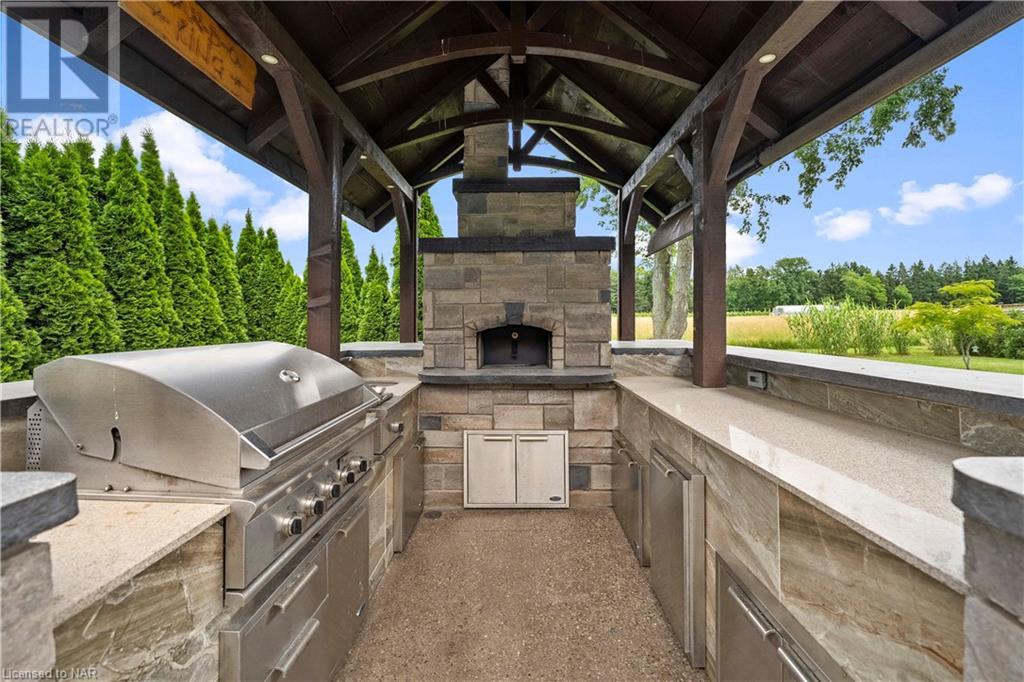217 Concession 5 Road
Niagara-On-The-Lake, Ontario L0S 1J0
Luxurious 3,404 sq. ft. modern farmhouse bungaloft, blending architectural beauty with its expansive surroundings. The home offers four spacious bedrooms, five luxurious bathrooms, and a three-car garage. Its open concept design is bathed in natural light from large windows, showcasing exceptional finishes and craftsmanship. The chef's kitchen is perfect for hosting gatherings, while the unique floor plan includes a main floor primary bedroom with a six-piece ensuite and an impressive upper loft. The loft serves as a games and entertainment centre, featuring a wet bar and two balconies with breathtaking views of the wine country. The home's lower level adds to its already incredible living areas with a workout room complete with a sauna, a second full kitchen, and additional bedrooms ideal for in-law accommodations. Nestled on 9.83 acres of beautifully landscaped land, the property includes an outdoor covered sitting area with a pizza oven, a recreation pond, and a stone waterfall. With convenient access to QEW, White Oaks Fitness Club, golf courses, the Outlet Collection Mall, and some of Niagara's finest restaurants. Don't miss the chance to make this your dream home! (id:15265)
$5,490,000 For sale
- MLS® Number
- 40612997
- Type
- Single Family
- Building Type
- House
- Bedrooms
- 4
- Bathrooms
- 5
- Parking
- 7
- SQ Footage
- 3396 sqft
- Constructed Date
- 2015
- Fireplace
- Fireplace
- Cooling
- Central Air Conditioning
- Heating
- Forced Air
- Acreage
- Acreage
Property Details
| MLS® Number | 40612997 |
| Property Type | Single Family |
| Amenities Near By | Airport, Golf Nearby, Schools, Shopping |
| Community Features | Industrial Park, School Bus |
| Features | Ravine, Conservation/green Belt, Wet Bar, Skylight, Country Residential, Automatic Garage Door Opener, In-law Suite |
| Parking Space Total | 7 |
| Structure | Shed, Porch |
Parking
| Attached Garage |
Land
| Access Type | Highway Access |
| Acreage | Yes |
| Land Amenities | Airport, Golf Nearby, Schools, Shopping |
| Sewer | Septic System |
| Size Irregular | 9.83 |
| Size Total | 9.83 Ac|5 - 9.99 Acres |
| Size Total Text | 9.83 Ac|5 - 9.99 Acres |
| Zoning Description | A |
Building
| Bathroom Total | 5 |
| Bedrooms Above Ground | 2 |
| Bedrooms Below Ground | 2 |
| Bedrooms Total | 4 |
| Appliances | Central Vacuum, Dishwasher, Dryer, Refrigerator, Sauna, Stove, Water Softener, Wet Bar, Washer, Range - Gas, Hood Fan, Window Coverings, Garage Door Opener |
| Basement Development | Finished |
| Basement Type | Full (finished) |
| Constructed Date | 2015 |
| Construction Style Attachment | Detached |
| Cooling Type | Central Air Conditioning |
| Exterior Finish | Stone, Stucco |
| Fire Protection | Security System |
| Fireplace Present | Yes |
| Fireplace Total | 2 |
| Fixture | Ceiling Fans |
| Foundation Type | Poured Concrete |
| Half Bath Total | 2 |
| Heating Fuel | Natural Gas |
| Heating Type | Forced Air |
| Stories Total | 2 |
| Size Interior | 3396 Sqft |
| Type | House |
| Utility Water | Municipal Water |
Rooms
| Level | Type | Length | Width | Dimensions |
|---|---|---|---|---|
| Second Level | Loft | 17'6'' x 36'11'' | ||
| Second Level | 2pc Bathroom | Measurements not available | ||
| Basement | Wine Cellar | Measurements not available | ||
| Basement | Storage | Measurements not available | ||
| Basement | Storage | Measurements not available | ||
| Basement | Other | Measurements not available | ||
| Basement | Gym | 18'5'' x 7'3'' | ||
| Basement | 3pc Bathroom | Measurements not available | ||
| Basement | Kitchen | 16'2'' x 9'10'' | ||
| Basement | Family Room | 29'7'' x 28'4'' | ||
| Basement | Bedroom | 11'8'' x 12'7'' | ||
| Basement | Bedroom | 23'1'' x 13'0'' | ||
| Main Level | Laundry Room | Measurements not available | ||
| Main Level | 4pc Bathroom | Measurements not available | ||
| Main Level | Bedroom | 12'0'' x 13'1'' | ||
| Main Level | Full Bathroom | Measurements not available | ||
| Main Level | Primary Bedroom | 16'0'' x 16'1'' | ||
| Main Level | Office | 8'3'' x 12'10'' | ||
| Main Level | 2pc Bathroom | Measurements not available | ||
| Main Level | Living Room/dining Room | 22'1'' x 30'6'' | ||
| Main Level | Kitchen | 18'9'' x 12'9'' |
Location Map
Interested In Seeing This property?Get in touch with a Davids & Delaat agent
I'm Interested In217 Concession 5 Road
"*" indicates required fields










