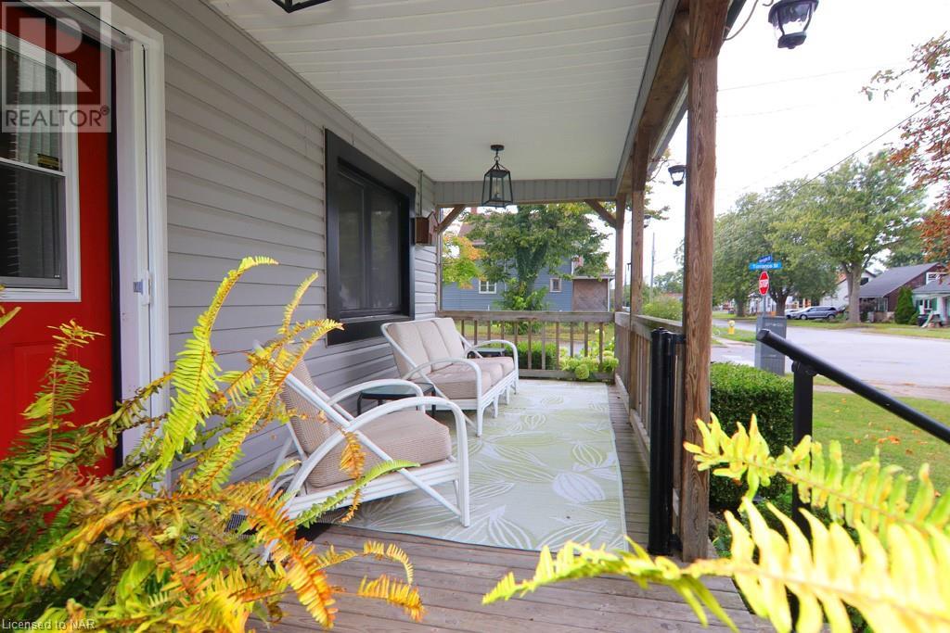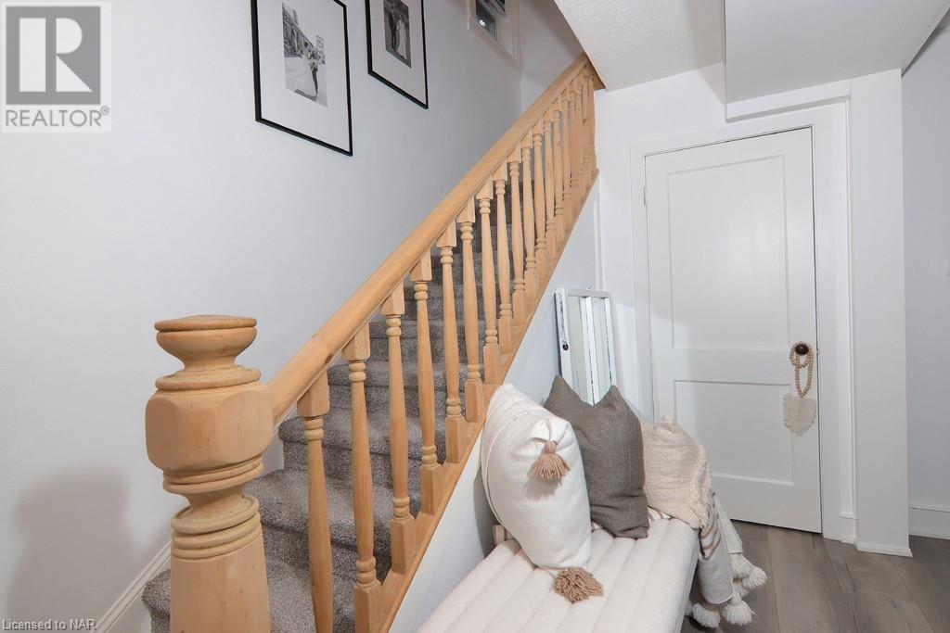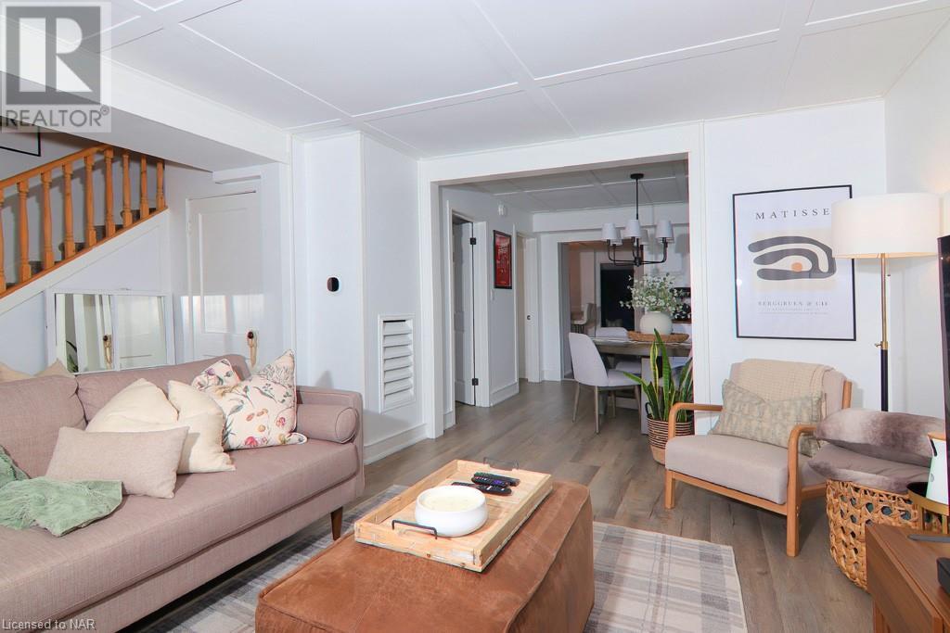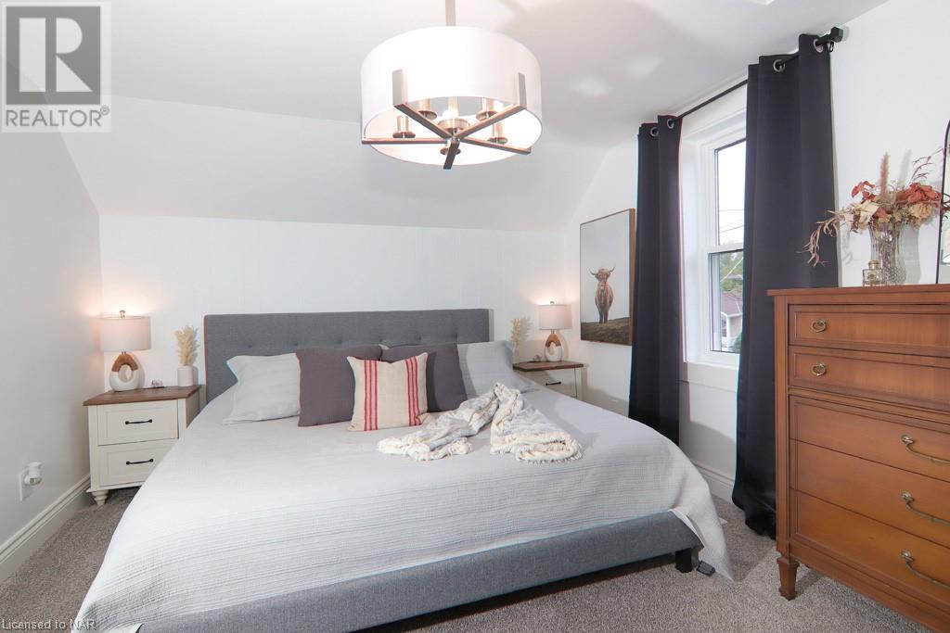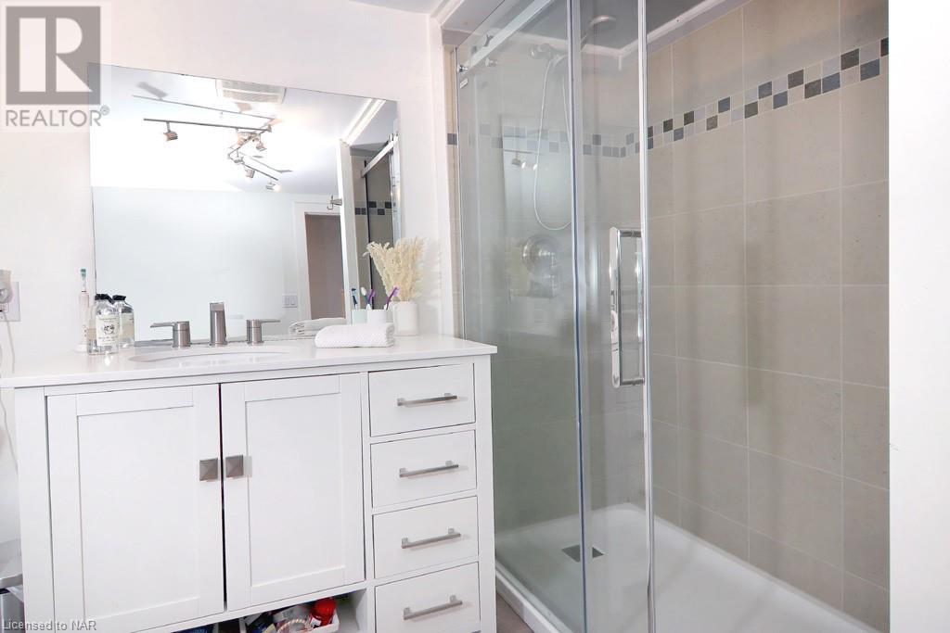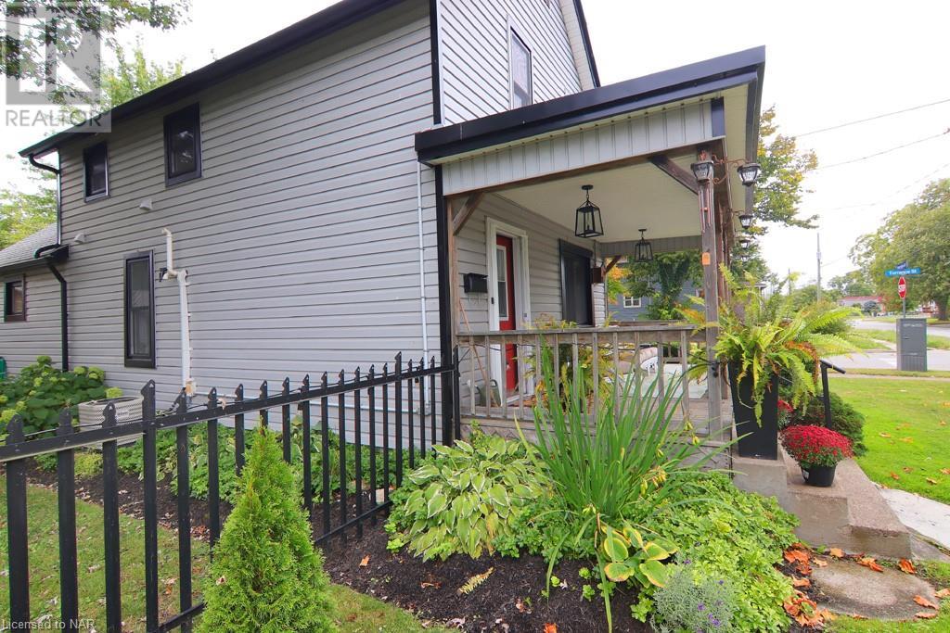
216 Henrietta Street
Fort Erie, Ontario L2A 4C5
Are you looking for a fully renovated, move in ready home to call yours? This property is perfect for young families, first-time homebuyers and working professionals. The upgrades are many but includes electrical, windows, doors, eaves, fascia and new flooring throughout. STUNNING kitchen features quartz countertops, island with seating, farmhouse double sink, tons of cabinetry and pantry. The office and newly added 2 pc bath on main level is perfect for those working remotely as it is separate from the bedrooms. Both upper bedrooms have newer flooring, and laundry has been added to the upper level for convenience. Mud room features dog washing station and is heated. Fully fenced so bring the dogs and kids and move right in! (id:15265)
$549,900 For sale
- MLS® Number
- 40644168
- Type
- Single Family
- Building Type
- House
- Bedrooms
- 2
- Bathrooms
- 2
- Parking
- 4
- SQ Footage
- 1300 sqft
- Style
- 2 Level
- Cooling
- Central Air Conditioning
- Heating
- Forced Air
Property Details
| MLS® Number | 40644168 |
| Property Type | Single Family |
| Amenities Near By | Park, Place Of Worship, Playground, Schools |
| Features | Corner Site |
| Parking Space Total | 4 |
| Structure | Shed |
Land
| Access Type | Highway Access |
| Acreage | No |
| Fence Type | Fence |
| Land Amenities | Park, Place Of Worship, Playground, Schools |
| Sewer | Municipal Sewage System |
| Size Depth | 109 Ft |
| Size Frontage | 66 Ft |
| Size Total Text | Under 1/2 Acre |
| Zoning Description | R2 |
Building
| Bathroom Total | 2 |
| Bedrooms Above Ground | 2 |
| Bedrooms Total | 2 |
| Architectural Style | 2 Level |
| Basement Type | None |
| Construction Style Attachment | Detached |
| Cooling Type | Central Air Conditioning |
| Exterior Finish | Vinyl Siding |
| Foundation Type | Block |
| Half Bath Total | 1 |
| Heating Fuel | Natural Gas |
| Heating Type | Forced Air |
| Stories Total | 2 |
| Size Interior | 1300 Sqft |
| Type | House |
| Utility Water | Municipal Water |
Rooms
| Level | Type | Length | Width | Dimensions |
|---|---|---|---|---|
| Second Level | 4pc Bathroom | 7'0'' x 10'0'' | ||
| Second Level | Bedroom | 9'4'' x 9'9'' | ||
| Second Level | Bedroom | 15'8'' x 11'0'' | ||
| Main Level | Pantry | 5'4'' x 3'1'' | ||
| Main Level | Mud Room | 9'2'' x 7'8'' | ||
| Main Level | 2pc Bathroom | Measurements not available | ||
| Main Level | Office | 8'4'' x 6'0'' | ||
| Main Level | Living Room | 14'1'' x 16'3'' | ||
| Main Level | Dining Room | 10'2'' x 10'0'' | ||
| Main Level | Kitchen | 19'0'' x 13'8'' |
Location Map
Interested In Seeing This property?Get in touch with a Davids & Delaat agent
I'm Interested In216 Henrietta Street
"*" indicates required fields

