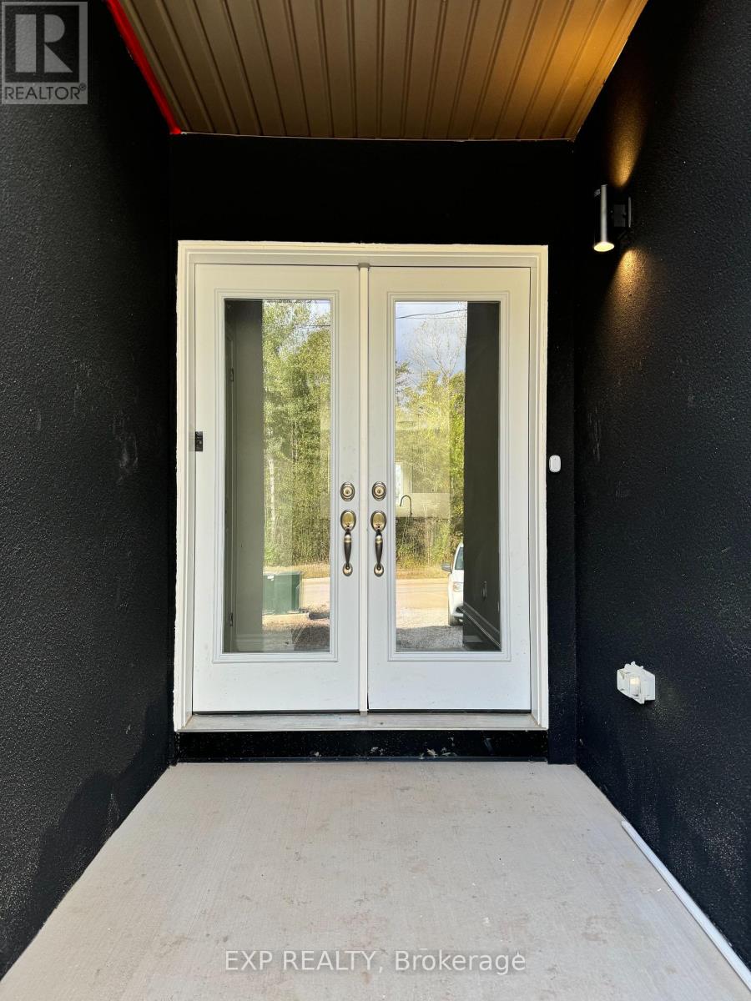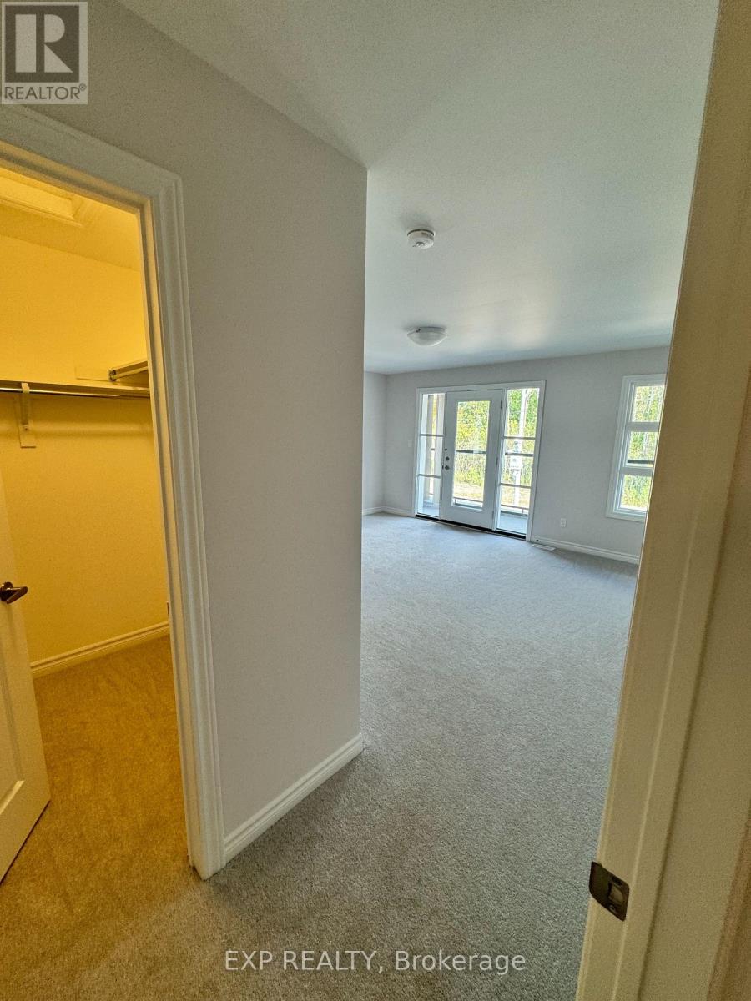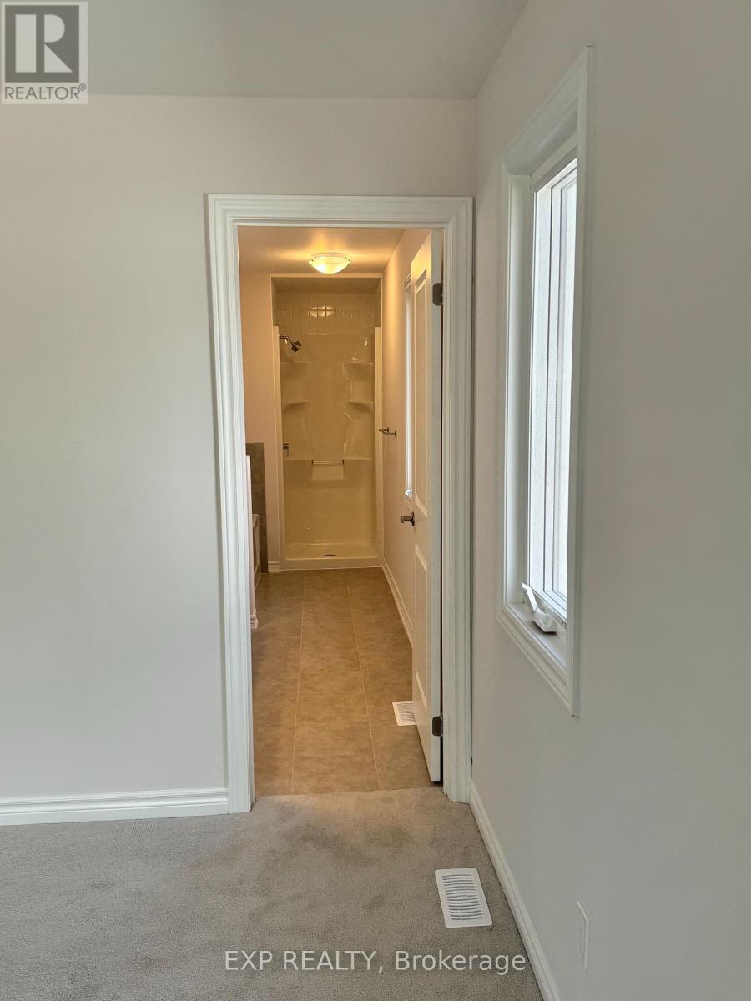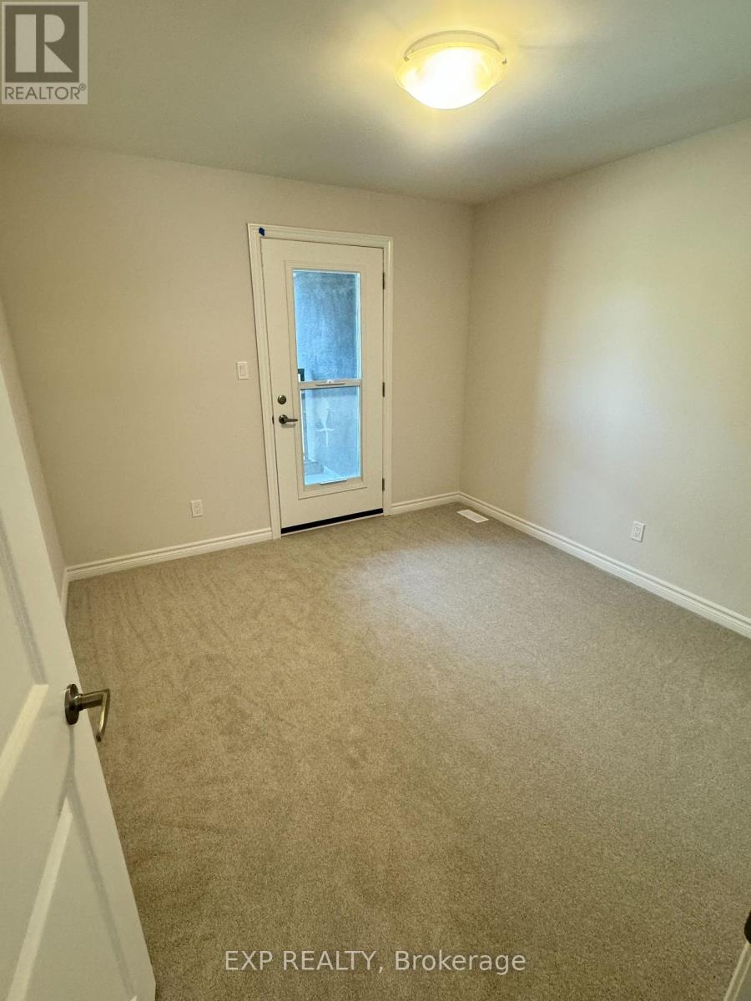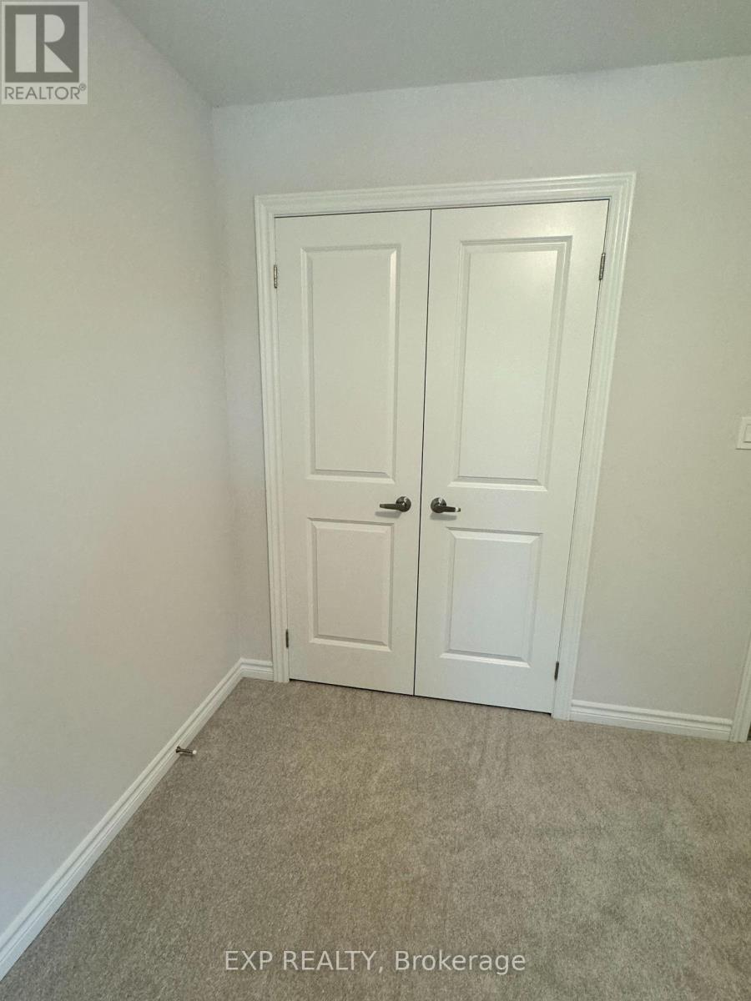
209 Wells Avenue
Fort Erie, Ontario L0S 1N0
Welcome to this beautiful 4-bedroom, 3-bathroom semi-detached home in the highly sought-after, brand-new subdivision of Fort Erie, just minutes away from Crystal Beach. This home perfectly blends modern living and natural beauty, facing a scenic ravine for added privacy and tranquility. Inside, you'll find a spacious great room and a large, stylish kitchen designed for entertaining. Two bedrooms feature private balconies, perfect for enjoying morning coffee or evening relaxation. The property also includes a double garage and space for 4 cars on the driveway. Located in a prime area close to all amenities, this home offers a fantastic lifestyle opportunity in an ideal location. Don't miss out on making this gem your own! Brand-new Appliances and Window Coverings will be installed before the tenant(s) move in. The landlord may consider Airbnb use as well. (id:15265)
$2,700 Monthly For rent
- MLS® Number
- X9394664
- Type
- Single Family
- Building Type
- House
- Bedrooms
- 4
- Bathrooms
- 3
- Parking
- 6
- Cooling
- Central Air Conditioning
- Heating
- Forced Air
Property Details
| MLS® Number | X9394664 |
| Property Type | Single Family |
| Community Name | Ridgeway |
| ParkingSpaceTotal | 6 |
Parking
| Attached Garage |
Land
| Acreage | No |
| Sewer | Sanitary Sewer |
| SizeDepth | 92 Ft ,11 In |
| SizeFrontage | 35 Ft ,6 In |
| SizeIrregular | 35.54 X 92.92 Ft |
| SizeTotalText | 35.54 X 92.92 Ft |
Building
| BathroomTotal | 3 |
| BedroomsAboveGround | 4 |
| BedroomsTotal | 4 |
| BasementFeatures | Apartment In Basement |
| BasementType | N/a |
| ConstructionStyleAttachment | Semi-detached |
| CoolingType | Central Air Conditioning |
| ExteriorFinish | Stone, Brick |
| FoundationType | Concrete |
| HalfBathTotal | 1 |
| HeatingType | Forced Air |
| StoriesTotal | 2 |
| Type | House |
| UtilityWater | Municipal Water |
Rooms
| Level | Type | Length | Width | Dimensions |
|---|---|---|---|---|
| Second Level | Primary Bedroom | 4.8 m | 4.27 m | 4.8 m x 4.27 m |
| Second Level | Bedroom 2 | 3.12 m | 3.43 m | 3.12 m x 3.43 m |
| Second Level | Bedroom 3 | 3.48 m | 3.66 m | 3.48 m x 3.66 m |
| Second Level | Bedroom 4 | 4.22 m | 3.81 m | 4.22 m x 3.81 m |
| Ground Level | Dining Room | 3.51 m | 3.35 m | 3.51 m x 3.35 m |
| Ground Level | Great Room | 4.5 m | 4.5 m | 4.5 m x 4.5 m |
| Ground Level | Kitchen | 3.58 m | 3.51 m | 3.58 m x 3.51 m |
Location Map
Interested In Seeing This property?Get in touch with a Davids & Delaat agent
I'm Interested In209 Wells Avenue
"*" indicates required fields
