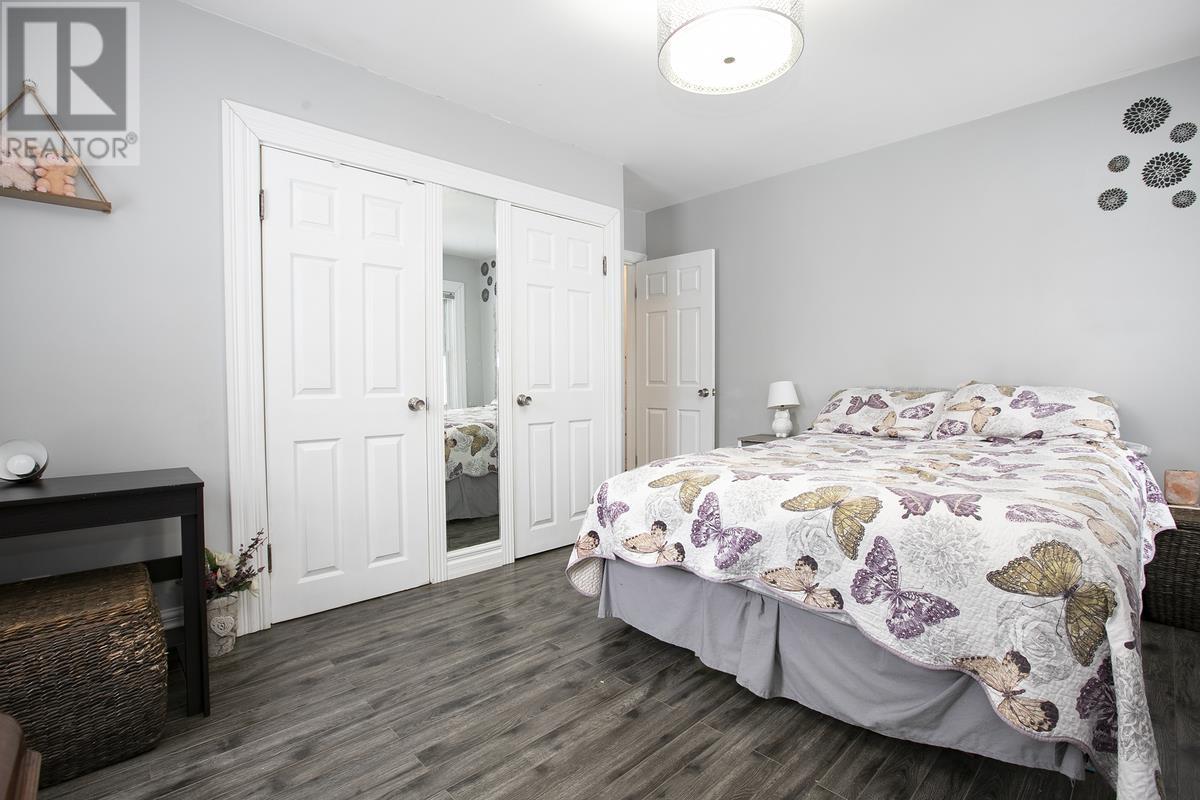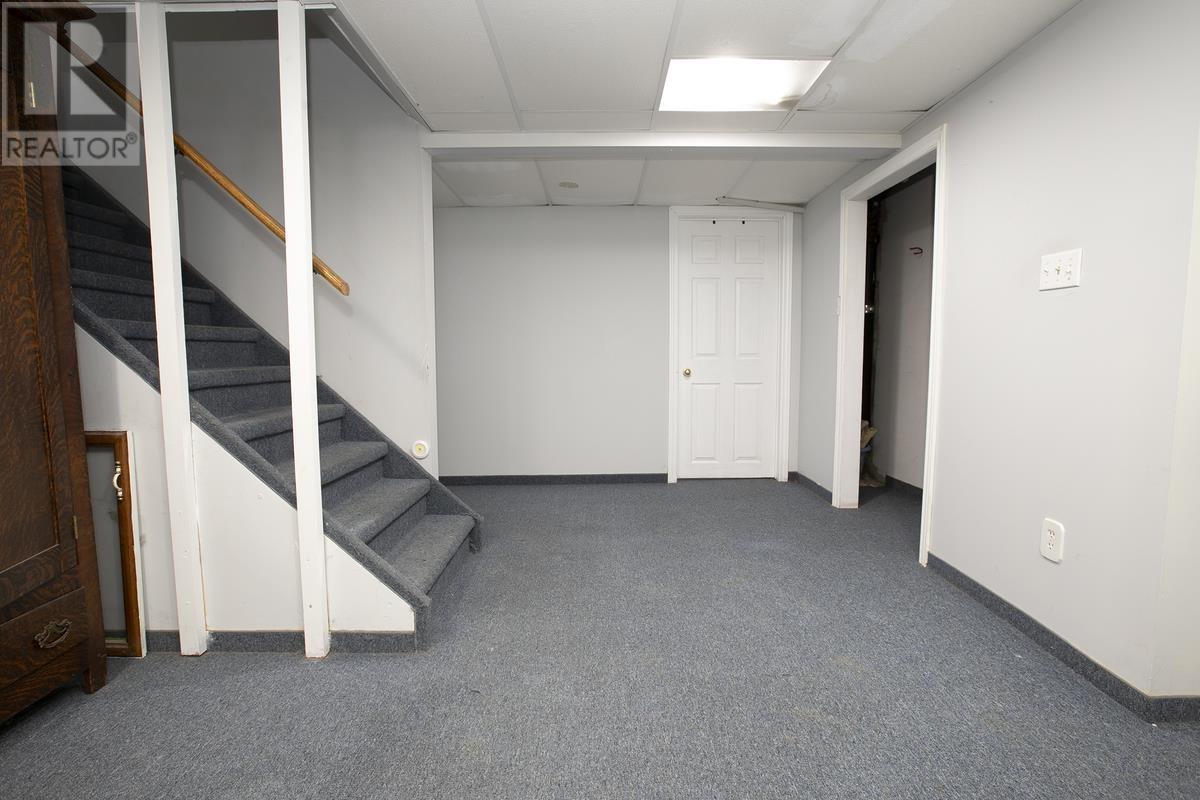
2038 Queen St E
Sault Ste. Marie, Ontario P6A 2H3
Charming East-End bungalow that is move-in ready!! This adorable 4-bedroom (2+2), 2-bathroom all-brick bungalow offers the perfect blend of comfort and convenience. Whether you're searching for the ideal starter home or looking to downsize, this 1,000 sq. ft. gem is a must-see! Situated on an extra-large 100’ x 160’ lot, this property boasts mature trees that provide beautiful shade in the summer. Inside, you’ll find a bright and inviting main floor with plenty of natural light, large eat-in kitchen and two generous sized bedrooms. The fully finished basement offers a spacious rec room, two additional bedrooms, large bathroom, perfect for extra living space or guests, gas hot water heating and plenty of storage. Outside, the insulated and wired detached single garage adds functionality, while the expansive yard provides plenty of room to enjoy the outdoors. This turnkey home won’t last long—book your viewing today! (id:15265)
Open House
This property has open houses!
Saturday, February 8
Starts at: 1:00 pm
Ends at: 2:30 pm
For more information, please contact Ryan Harnden, Sales Representative, Cell: 705-206-1621, rharnden@royallepage.ca
$329,900 For sale
- MLS® Number
- SM250230
- Type
- Single Family
- Bedrooms
- 4
- Bathrooms
- 2
- SQ Footage
- 980 ft2
- Constructed Date
- 1952
- Style
- Bungalow
- Heating
- Boiler
Property Details
| MLS® Number | SM250230 |
| Property Type | Single Family |
| Community Name | Sault Ste. Marie |
| CommunicationType | High Speed Internet |
| CommunityFeatures | Bus Route |
| Features | Paved Driveway |
| StorageType | Storage Shed |
| Structure | Shed |
Parking
| Garage | |
| Detached Garage |
Land
| AccessType | Road Access |
| Acreage | No |
| Sewer | Sanitary Sewer |
| SizeDepth | 161 Ft |
| SizeFrontage | 100.0000 |
| SizeIrregular | 100 X 161 |
| SizeTotalText | 100 X 161|under 1/2 Acre |
Building
| BathroomTotal | 2 |
| BedroomsAboveGround | 2 |
| BedroomsBelowGround | 2 |
| BedroomsTotal | 4 |
| Appliances | Microwave Built-in, Dishwasher, Central Vacuum, Stove, Dryer, Microwave, Window Coverings, Refrigerator, Washer |
| ArchitecturalStyle | Bungalow |
| BasementDevelopment | Finished |
| BasementType | Full (finished) |
| ConstructedDate | 1952 |
| ConstructionStyleAttachment | Detached |
| ExteriorFinish | Brick |
| FoundationType | Poured Concrete |
| HeatingType | Boiler |
| StoriesTotal | 1 |
| SizeInterior | 980 Ft2 |
| UtilityWater | Municipal Water |
Utilities
| Cable | Available |
| Electricity | Available |
| Natural Gas | Available |
| Telephone | Available |
Rooms
| Level | Type | Length | Width | Dimensions |
|---|---|---|---|---|
| Basement | Recreation Room | 11.4 x 28.9 | ||
| Basement | Bedroom | 9 x 11 | ||
| Basement | Bedroom | 8.6 x 16.11 | ||
| Basement | Laundry Room | 8.4 x 9.10 | ||
| Basement | Bathroom | 10.6 x 7.1 | ||
| Main Level | Kitchen | 20.10 x 8.6 | ||
| Main Level | Living Room | 17.5 x 11.9 | ||
| Main Level | Primary Bedroom | 10.2 x 13.8 | ||
| Main Level | Bedroom | 9.5 x 10.3 | ||
| Main Level | Bathroom | 6.7 x 4.5 |
Location Map
Interested In Seeing This property?Get in touch with a Davids & Delaat agent
I'm Interested In2038 Queen St E
"*" indicates required fields


















































