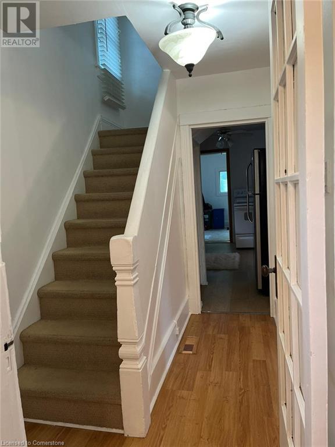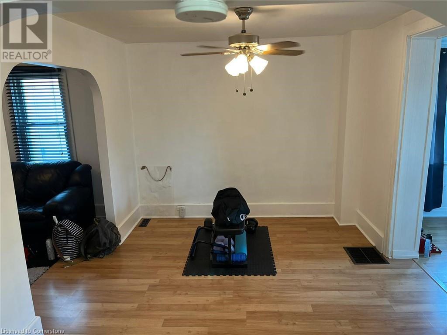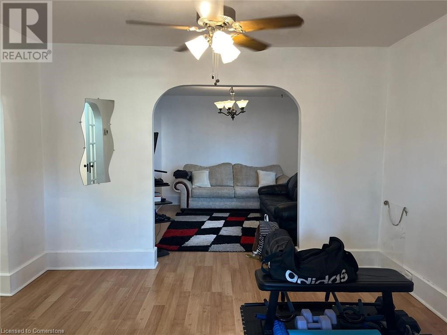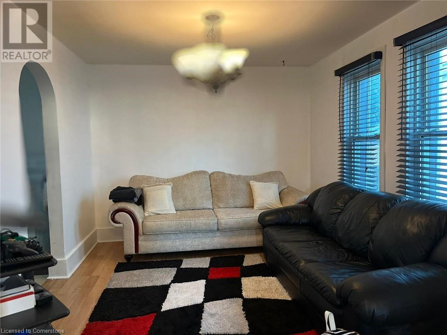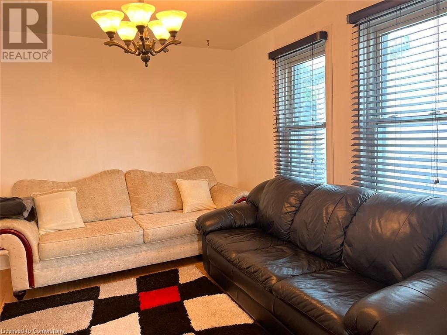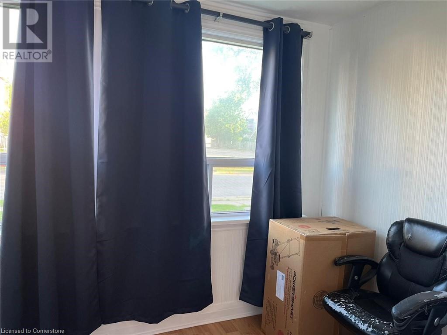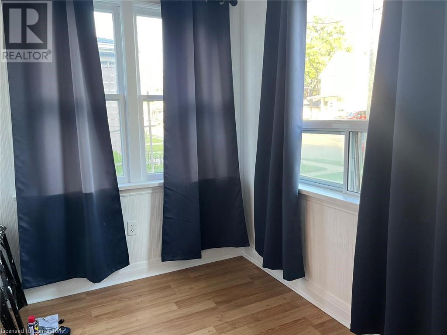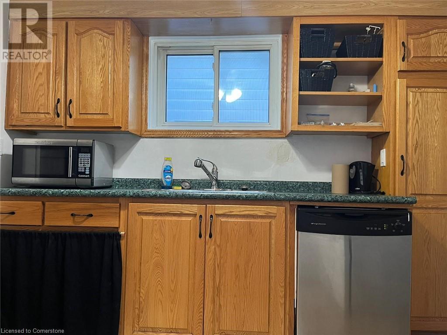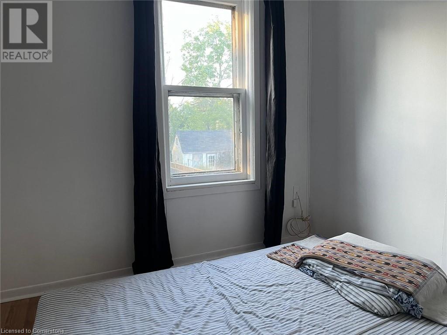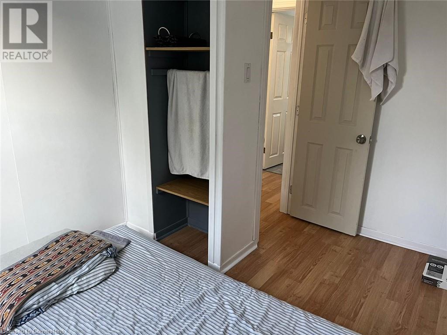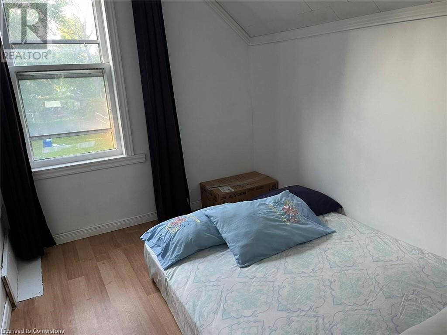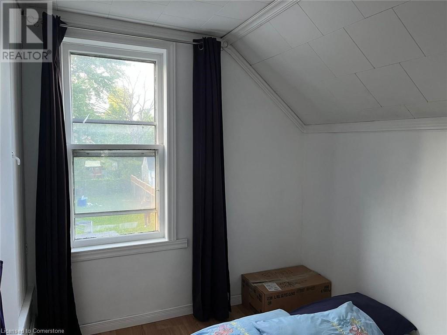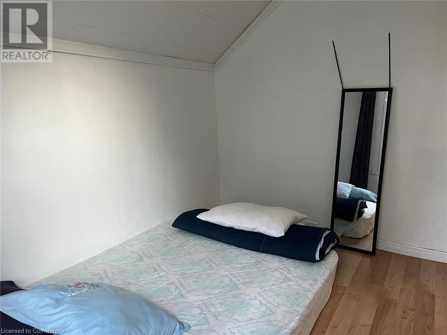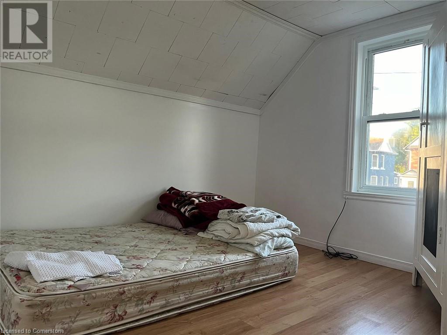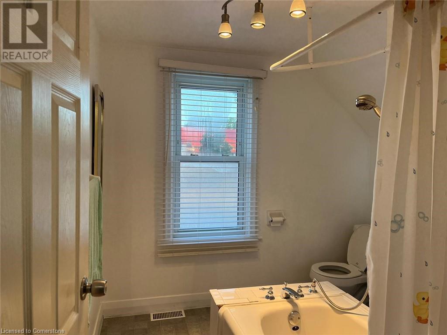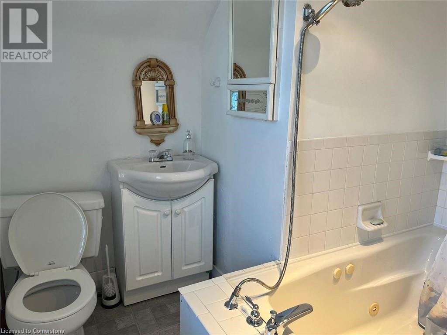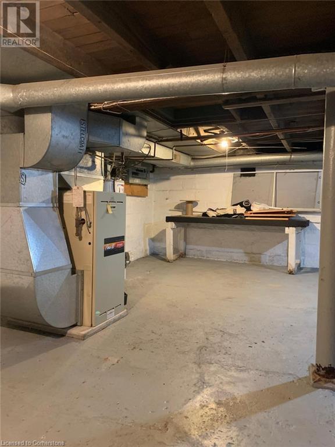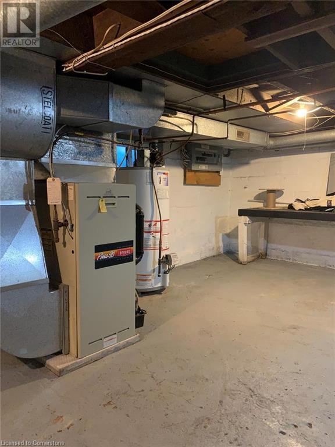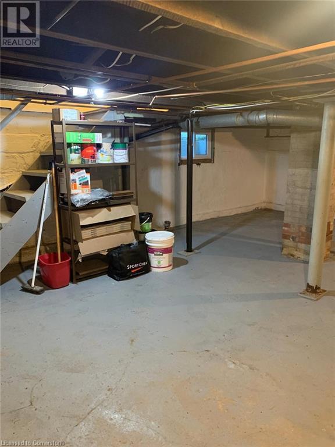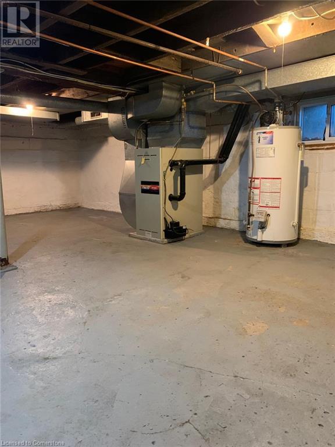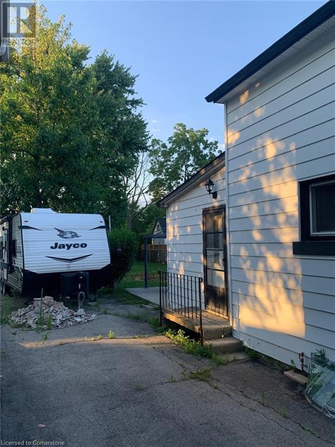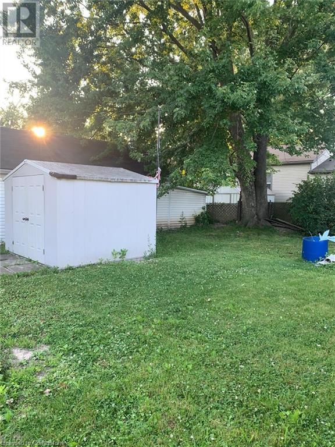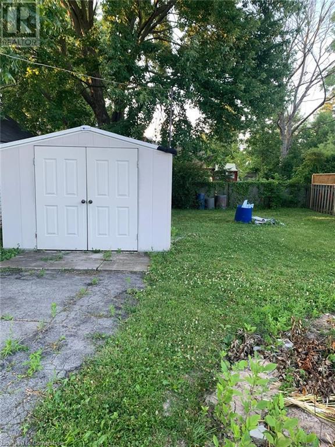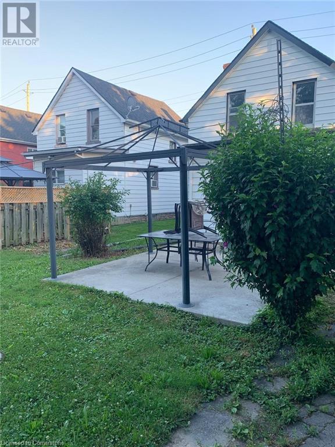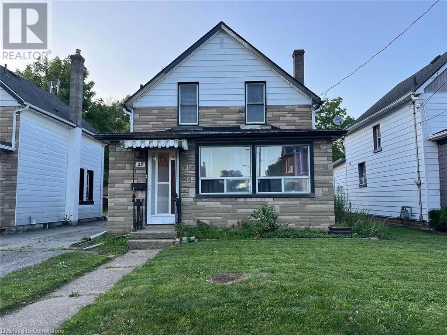
20 York Street
Welland, Ontario L3B 4A6
Great three bedroom home in central Welland close to downtown and easy access toHighway 406. Plenty of onsite and street parking, close to all amenities such asschools, shopping, and transit. Clean, move-in ready with rear yard and patio. Non-smokers preferred. Kitchen appliances and washer/dryer provided for tenant use. Rental application, income verification, and full credit report and score required. One year lease to start, flexible start date. (id:15265)
$2,600 Monthly For rent
- MLS® Number
- 40678352
- Type
- Single Family
- Building Type
- House
- Bedrooms
- 3
- Bathrooms
- 1
- Parking
- 1
- SQ Footage
- 1260 sqft
- Constructed Date
- 1920
- Cooling
- None
- Heating
- Forced Air
Property Details
| MLS® Number | 40678352 |
| Property Type | Single Family |
| AmenitiesNearBy | Public Transit, Shopping |
| CommunicationType | High Speed Internet |
| CommunityFeatures | Quiet Area |
| EquipmentType | None |
| Features | Southern Exposure, Paved Driveway |
| ParkingSpaceTotal | 1 |
| RentalEquipmentType | None |
| Structure | Shed |
| ViewType | City View |
Land
| Acreage | No |
| LandAmenities | Public Transit, Shopping |
| Sewer | Municipal Sewage System |
| SizeDepth | 132 Ft |
| SizeFrontage | 33 Ft |
| SizeTotalText | Under 1/2 Acre |
| ZoningDescription | Rl2 |
Building
| BathroomTotal | 1 |
| BedroomsAboveGround | 3 |
| BedroomsTotal | 3 |
| Appliances | Dishwasher, Dryer, Refrigerator, Stove, Washer |
| BasementDevelopment | Unfinished |
| BasementType | Full (unfinished) |
| ConstructedDate | 1920 |
| ConstructionStyleAttachment | Detached |
| CoolingType | None |
| ExteriorFinish | Aluminum Siding, Brick, Stone |
| FireProtection | Smoke Detectors |
| HeatingFuel | Natural Gas |
| HeatingType | Forced Air |
| StoriesTotal | 2 |
| SizeInterior | 1260 Sqft |
| Type | House |
| UtilityWater | Municipal Water |
Utilities
| Cable | Available |
| Electricity | Available |
| Natural Gas | Available |
| Telephone | Available |
Rooms
| Level | Type | Length | Width | Dimensions |
|---|---|---|---|---|
| Second Level | Bedroom | 10'0'' x 9'1'' | ||
| Second Level | Bedroom | 9'9'' x 7'9'' | ||
| Second Level | Primary Bedroom | 18'8'' x 9'1'' | ||
| Second Level | 4pc Bathroom | Measurements not available | ||
| Main Level | Sitting Room | 11'7'' x 6'4'' | ||
| Main Level | Laundry Room | 12'1'' x 9'2'' | ||
| Main Level | Dining Room | 11'7'' x 9'5'' | ||
| Main Level | Living Room | 11'7'' x 9'7'' | ||
| Main Level | Kitchen | 13'5'' x 7'4'' |
Location Map
Interested In Seeing This property?Get in touch with a Davids & Delaat agent
I'm Interested In20 York Street
"*" indicates required fields
