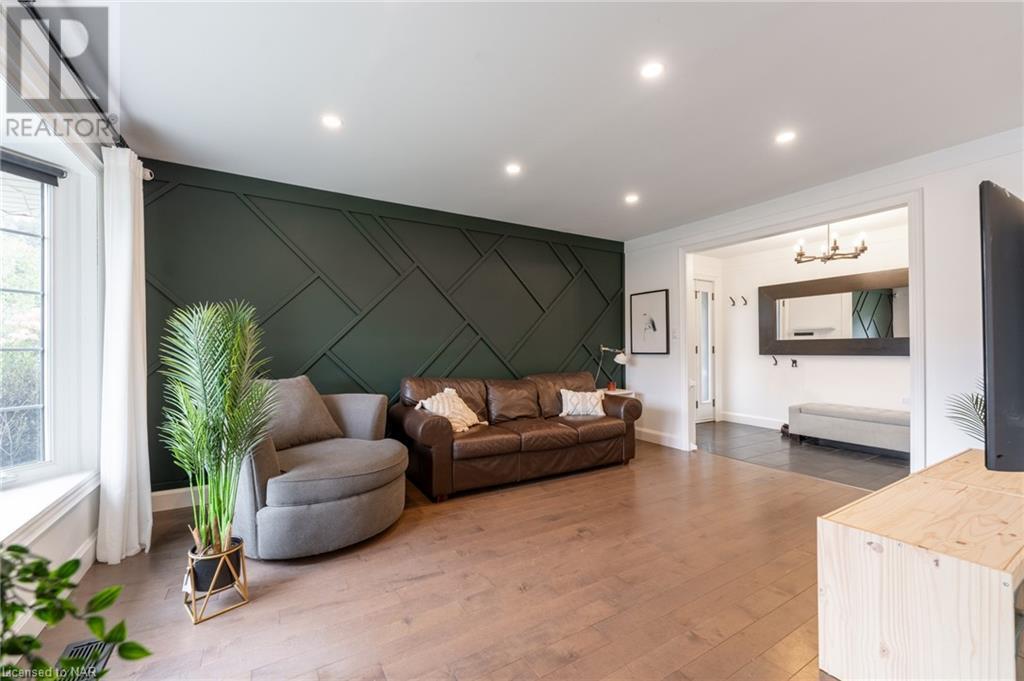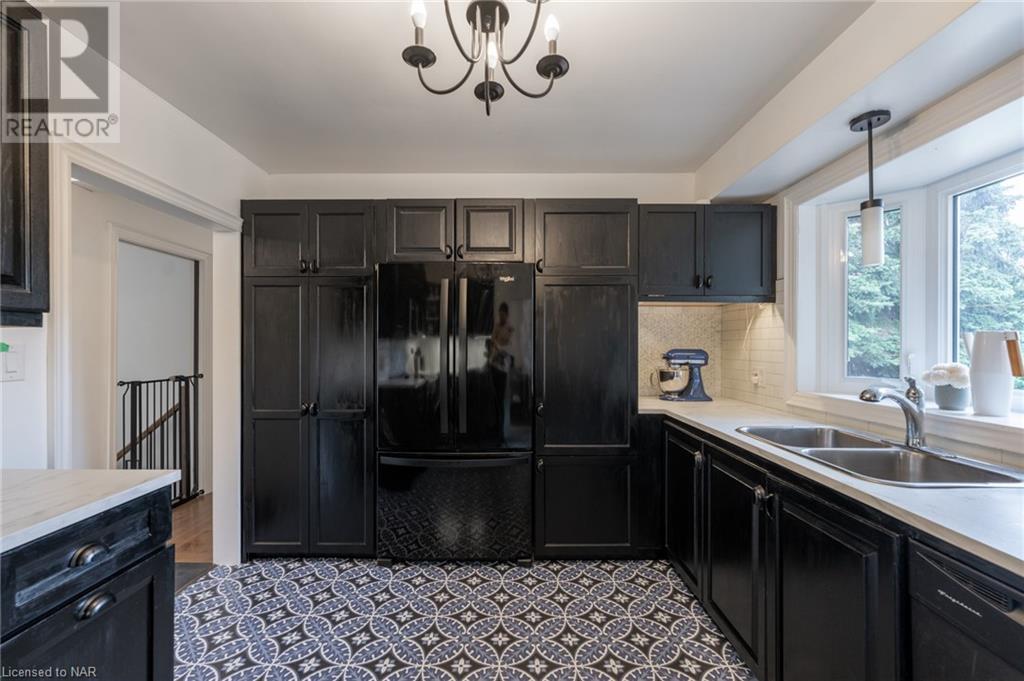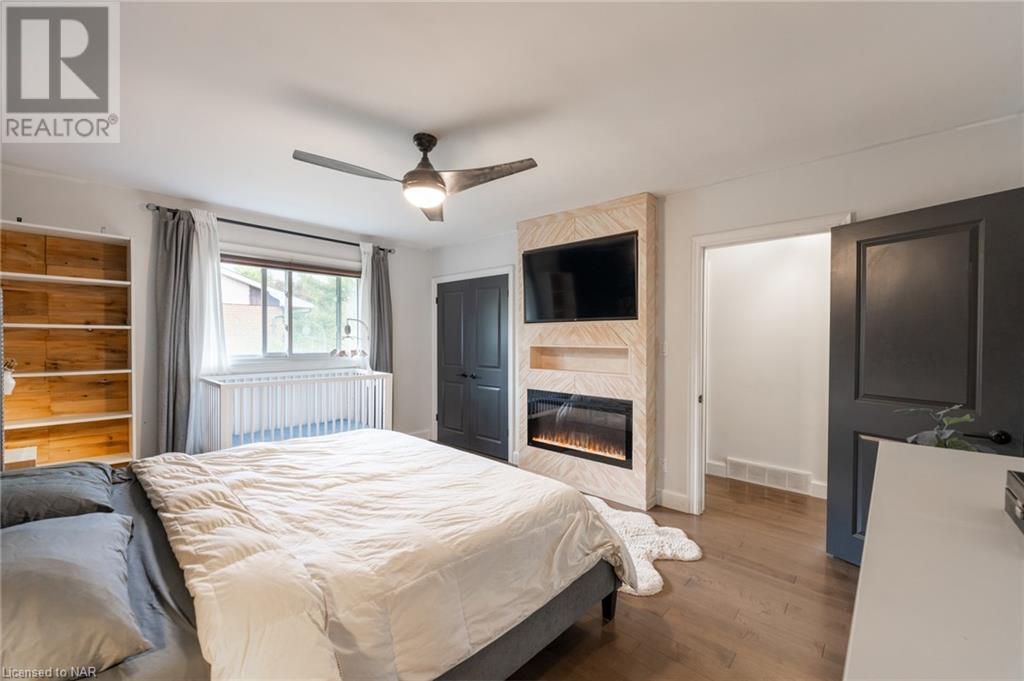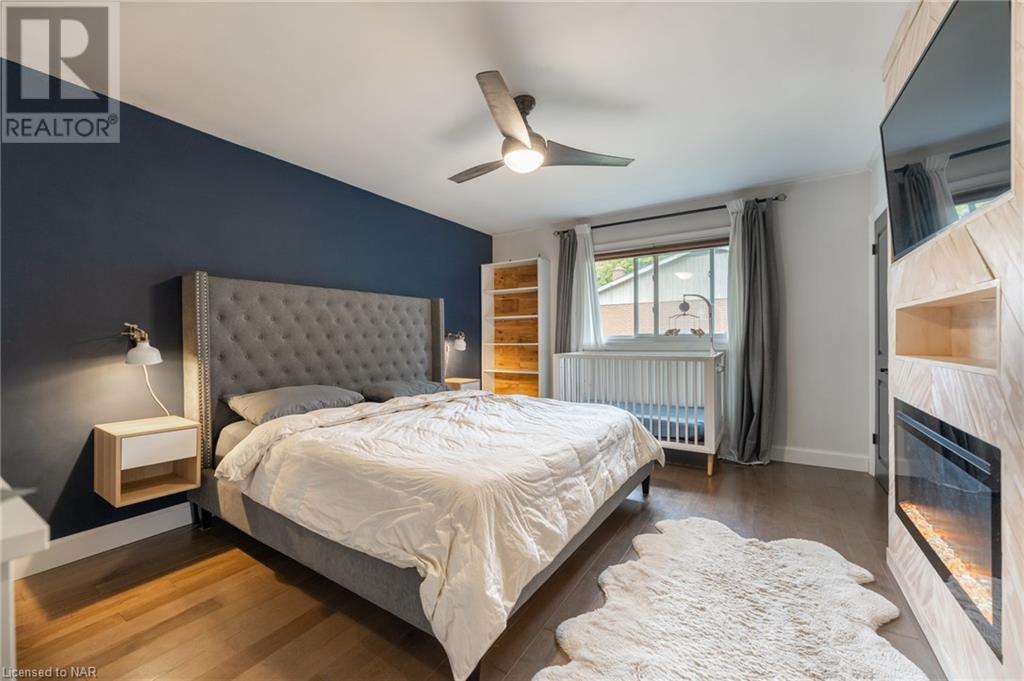2 Brentwood Road
Grimsby, Ontario L3M 3V4
Welcome to this beautifully updated brick bungalow, expertly situated on a desirable corner lot just steps away from downtown Grimsby and the foot of the escarpment. This home offers three spacious bedrooms and two well-appointed bathrooms, making it the perfect retreat for families or those seeking generous living space. As you step inside, you’ll be greeted by a welcoming tiled foyer that sets the tone for the rest of the home. The large windows throughout the main living areas fill the space with abundant natural light, creating a warm and inviting atmosphere. The fully finished basement provides additional living space, perfect for a family room, home office, or guest area. Step outside to discover a beautifully landscaped yard, fully fenced for privacy, and featuring a newer composite deck—ideal for outdoor entertaining or relaxing in the sun. Don’t miss the chance to call this charming bungalow your home, where comfort, style, and a prime location come together in perfect harmony. Schedule your private viewing today and experience all that this delightful property has to offer! (id:15265)
$849,900 For sale
- MLS® Number
- 40660923
- Type
- Single Family
- Building Type
- House
- Bedrooms
- 3
- Bathrooms
- 2
- Parking
- 3
- SQ Footage
- 1175 sqft
- Style
- Bungalow
- Cooling
- Central Air Conditioning
- Heating
- Forced Air
Property Details
| MLS® Number | 40660923 |
| Property Type | Single Family |
| Amenities Near By | Park, Schools, Shopping |
| Features | Cul-de-sac |
| Parking Space Total | 3 |
Parking
| Attached Garage |
Land
| Acreage | No |
| Land Amenities | Park, Schools, Shopping |
| Sewer | Municipal Sewage System |
| Size Depth | 89 Ft |
| Size Frontage | 69 Ft |
| Size Total Text | Under 1/2 Acre |
| Zoning Description | R2 |
Building
| Bathroom Total | 2 |
| Bedrooms Above Ground | 2 |
| Bedrooms Below Ground | 1 |
| Bedrooms Total | 3 |
| Architectural Style | Bungalow |
| Basement Development | Finished |
| Basement Type | Full (finished) |
| Construction Style Attachment | Detached |
| Cooling Type | Central Air Conditioning |
| Exterior Finish | Brick |
| Heating Fuel | Natural Gas |
| Heating Type | Forced Air |
| Stories Total | 1 |
| Size Interior | 1175 Sqft |
| Type | House |
| Utility Water | Municipal Water |
Rooms
| Level | Type | Length | Width | Dimensions |
|---|---|---|---|---|
| Lower Level | Bedroom | 25'7'' x 10'3'' | ||
| Lower Level | Recreation Room | 16'0'' x 14'0'' | ||
| Lower Level | 3pc Bathroom | Measurements not available | ||
| Main Level | 4pc Bathroom | Measurements not available | ||
| Main Level | Bedroom | 12'0'' x 10'3'' | ||
| Main Level | Bedroom | 15'6'' x 12'0'' | ||
| Main Level | Kitchen | 14'0'' x 10'4'' | ||
| Main Level | Dining Room | 10'0'' x 10'0'' | ||
| Main Level | Living Room | 18'2'' x 12'0'' | ||
| Main Level | Foyer | 11'6'' x 6'2'' |
Location Map
Interested In Seeing This property?Get in touch with a Davids & Delaat agent
I'm Interested In2 Brentwood Road
"*" indicates required fields



































