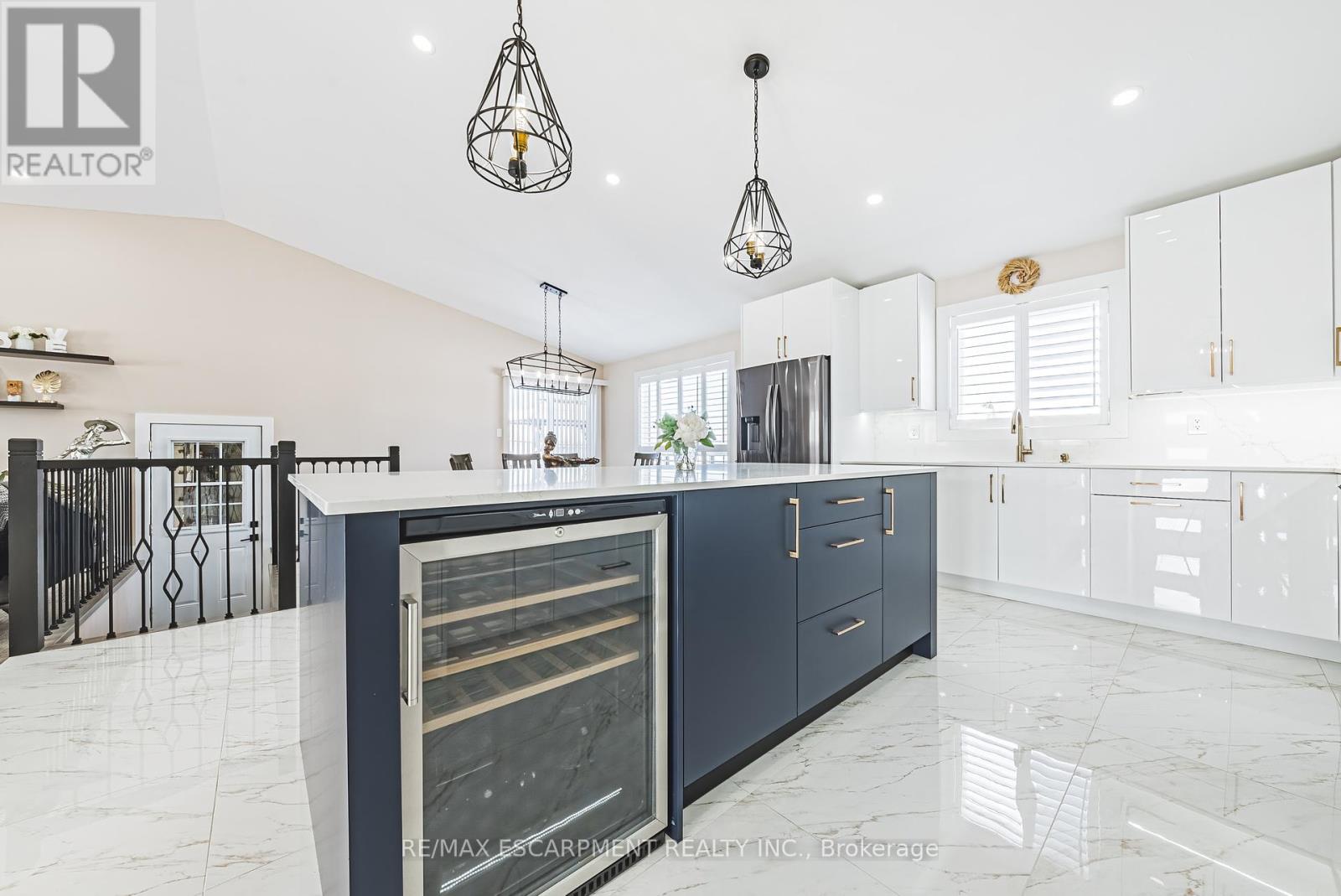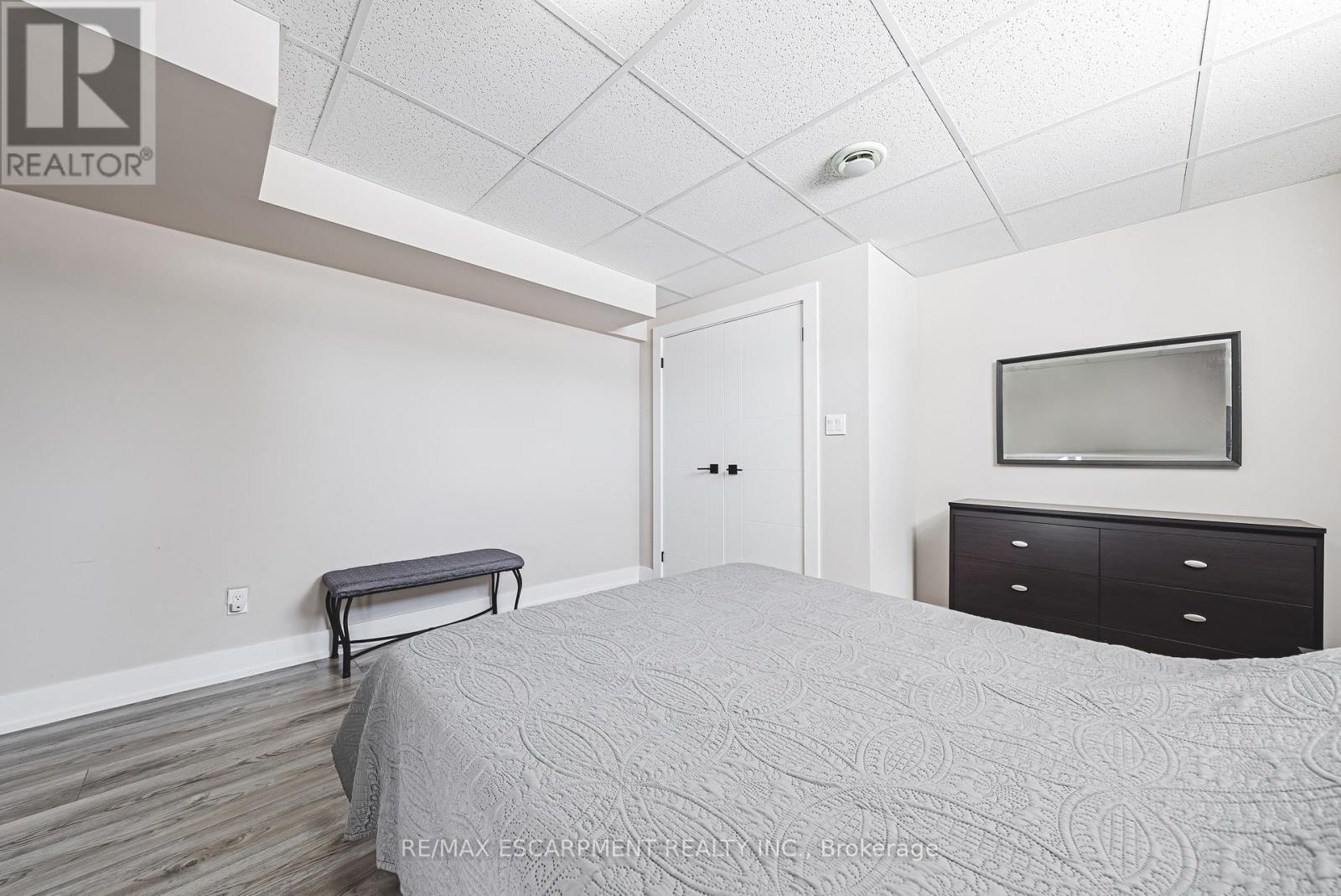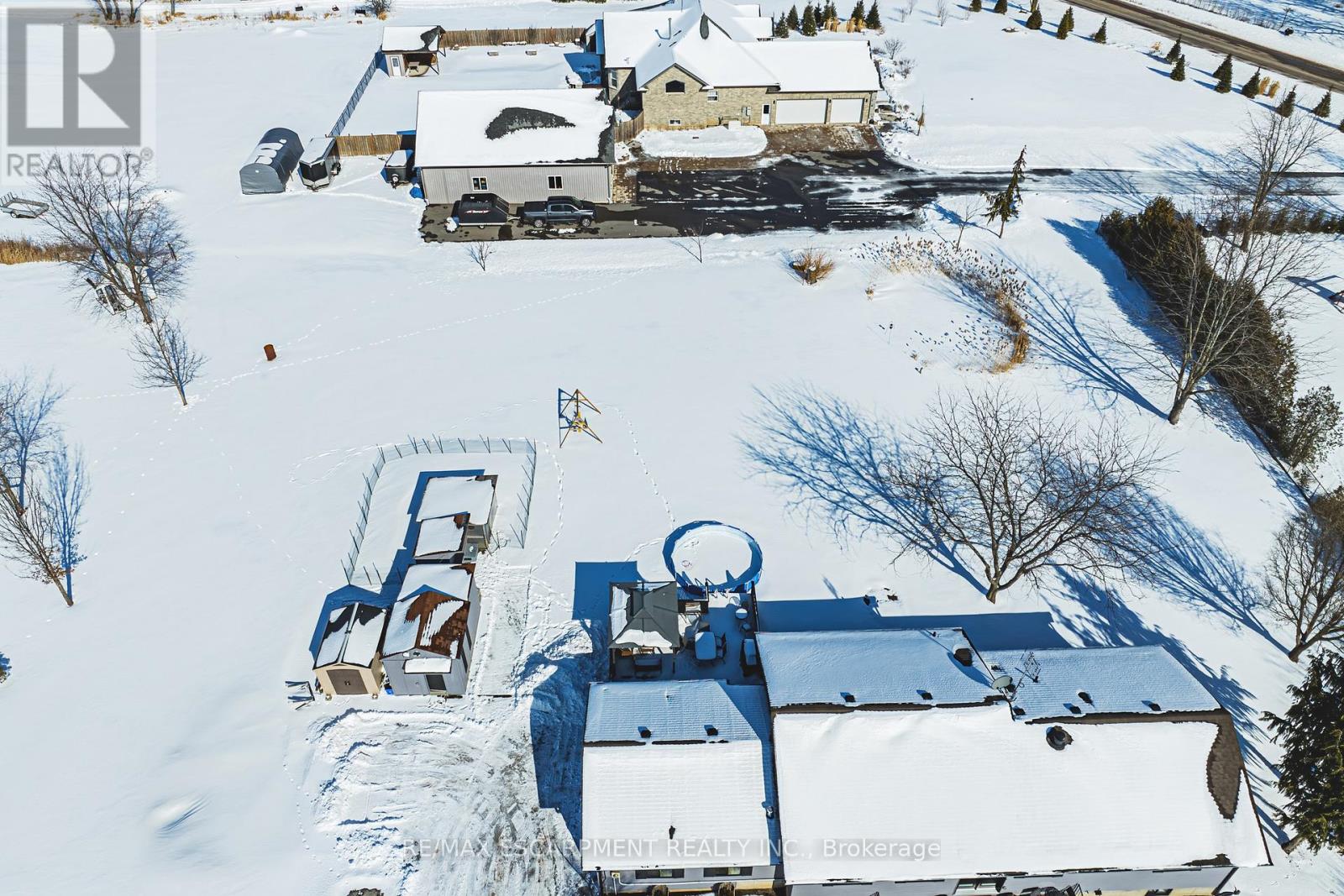
1796 Penny Lane
West Lincoln, Ontario L0R 1E0
Welcome to this beautifully renovated bungalow nestled on a peaceful court, offering the perfect blend of country tranquility and urban sophistication. Situated on a sprawling 1.15-acre lot, this home boasts a modern design with an inviting open-concept layout, ideal for both relaxation and entertaining. Step inside to discover a bright and airy living space, highlighted by a large kitchen island, sleek finishes, and stylish fixtures. The main floor features three spacious bedrooms and two full bathrooms, providing comfort and convenience for the whole family. Downstairs, the fully finished basement offers additional living space with two more bedrooms, a cozy family room, a dedicated office space, and another full bathroom - perfect for guests or extended family. Outside, enjoy the best of both worlds with a heated 2-car garage, a large built storage shed, and a chicken coop providing fresh eggs daily. The property also features a picturesque small pond, adding to the serene outdoor setting. Located just minutes from urban amenities yet surrounded by nature, this one-of-a-kind home is a rare find. (id:15265)
Open House
This property has open houses!
Sunday, February 23
Starts at: 2:00 pm
Ends at: 4:00 pm
$1,299,777 For sale
- MLS® Number
- X11971296
- Type
- Single Family
- Building Type
- House
- Bedrooms
- 5
- Bathrooms
- 3
- Parking
- 10
- SQ Footage
- 1,500 - 2,000 ft2
- Style
- Bungalow
- Fireplace
- Fireplace
- Cooling
- Central Air Conditioning
- Heating
- Forced Air
Virtual Tour
Property Details
| MLS® Number | X11971296 |
| Property Type | Single Family |
| EquipmentType | Water Heater |
| ParkingSpaceTotal | 10 |
| RentalEquipmentType | Water Heater |
| Structure | Deck, Shed |
Parking
| Attached Garage |
Land
| Acreage | No |
| Sewer | Septic System |
| SizeDepth | 226 Ft ,1 In |
| SizeFrontage | 221 Ft ,6 In |
| SizeIrregular | 221.5 X 226.1 Ft ; 226.62ft X 221.98ft X 226.62ft X 222.04 |
| SizeTotalText | 221.5 X 226.1 Ft ; 226.62ft X 221.98ft X 226.62ft X 222.04|1/2 - 1.99 Acres |
| ZoningDescription | A2 |
Building
| BathroomTotal | 3 |
| BedroomsAboveGround | 3 |
| BedroomsBelowGround | 2 |
| BedroomsTotal | 5 |
| Amenities | Fireplace(s) |
| Appliances | Dishwasher, Dryer, Microwave, Refrigerator, Stove, Washer, Window Coverings |
| ArchitecturalStyle | Bungalow |
| BasementDevelopment | Finished |
| BasementType | Full (finished) |
| ConstructionStyleAttachment | Detached |
| CoolingType | Central Air Conditioning |
| ExteriorFinish | Vinyl Siding |
| FireplacePresent | Yes |
| FoundationType | Poured Concrete |
| HeatingFuel | Natural Gas |
| HeatingType | Forced Air |
| StoriesTotal | 1 |
| SizeInterior | 1,500 - 2,000 Ft2 |
| Type | House |
| UtilityWater | Cistern |
Rooms
| Level | Type | Length | Width | Dimensions |
|---|---|---|---|---|
| Basement | Bedroom | 4.78 m | 3.68 m | 4.78 m x 3.68 m |
| Basement | Office | 4.11 m | 3.81 m | 4.11 m x 3.81 m |
| Basement | Bathroom | 3.99 m | 3.71 m | 3.99 m x 3.71 m |
| Basement | Laundry Room | Measurements not available | ||
| Basement | Recreational, Games Room | 6.1 m | 4.8 m | 6.1 m x 4.8 m |
| Basement | Bedroom | 5 m | 3.99 m | 5 m x 3.99 m |
| Main Level | Kitchen | 3.12 m | 6.32 m | 3.12 m x 6.32 m |
| Main Level | Dining Room | 4.44 m | 4.27 m | 4.44 m x 4.27 m |
| Main Level | Living Room | 5.54 m | 3.99 m | 5.54 m x 3.99 m |
| Main Level | Primary Bedroom | 4.52 m | 4.04 m | 4.52 m x 4.04 m |
| Main Level | Bathroom | Measurements not available | ||
| Main Level | Bedroom | 3.81 m | 2.95 m | 3.81 m x 2.95 m |
| Main Level | Bedroom | 3.4 m | 3.99 m | 3.4 m x 3.99 m |
| Main Level | Bathroom | Measurements not available |
Location Map
Interested In Seeing This property?Get in touch with a Davids & Delaat agent
I'm Interested In1796 Penny Lane
"*" indicates required fields


















































