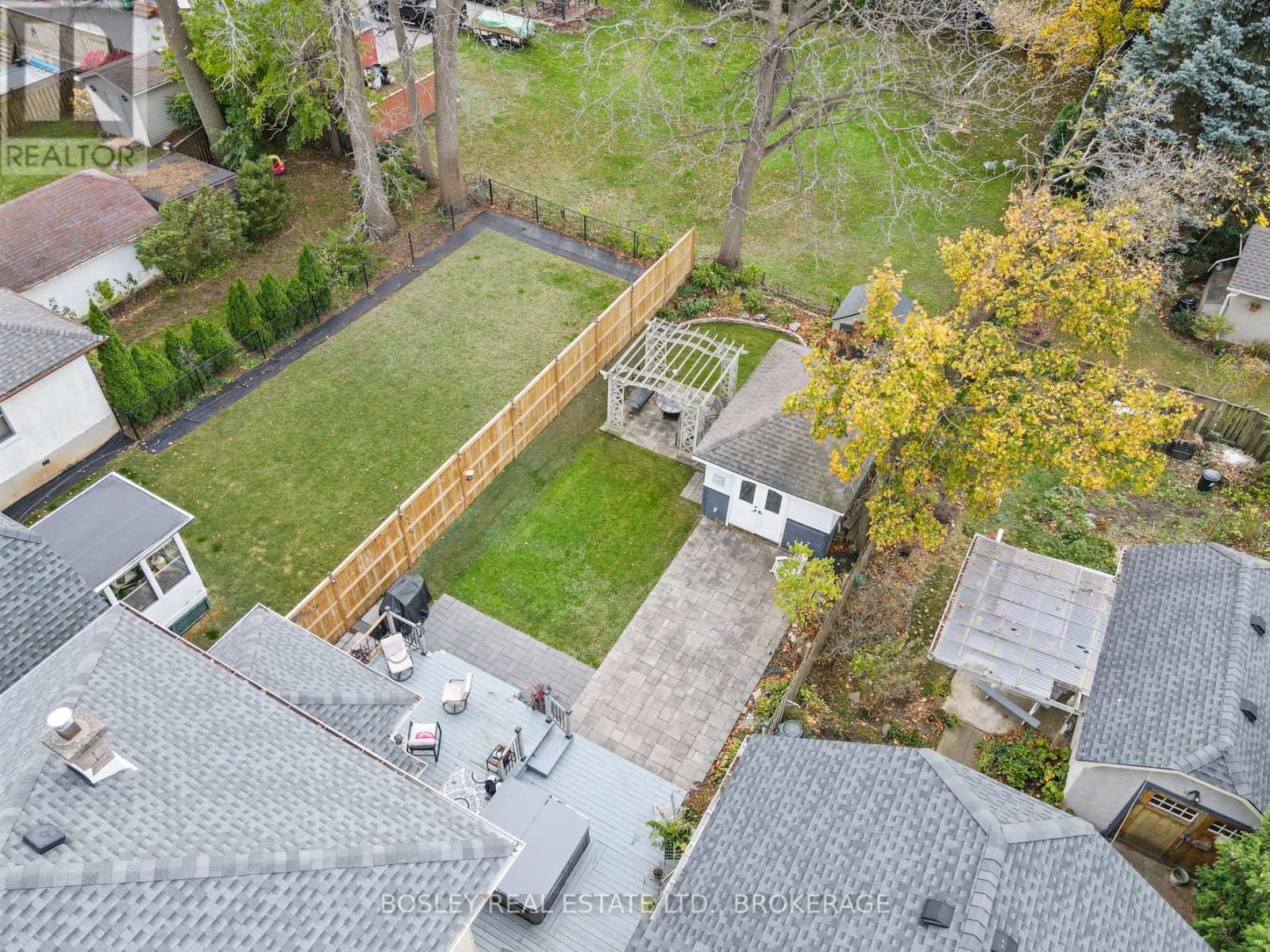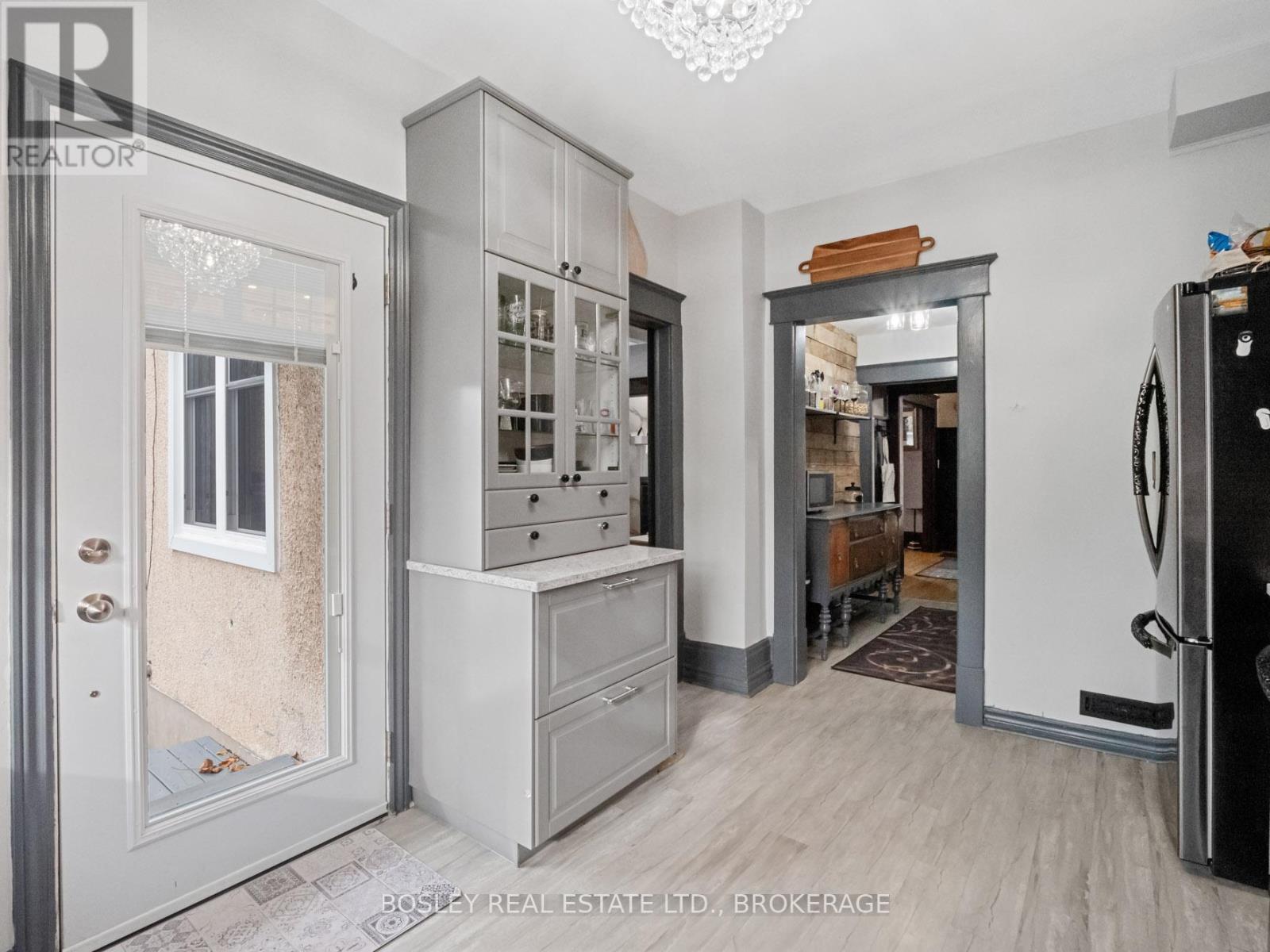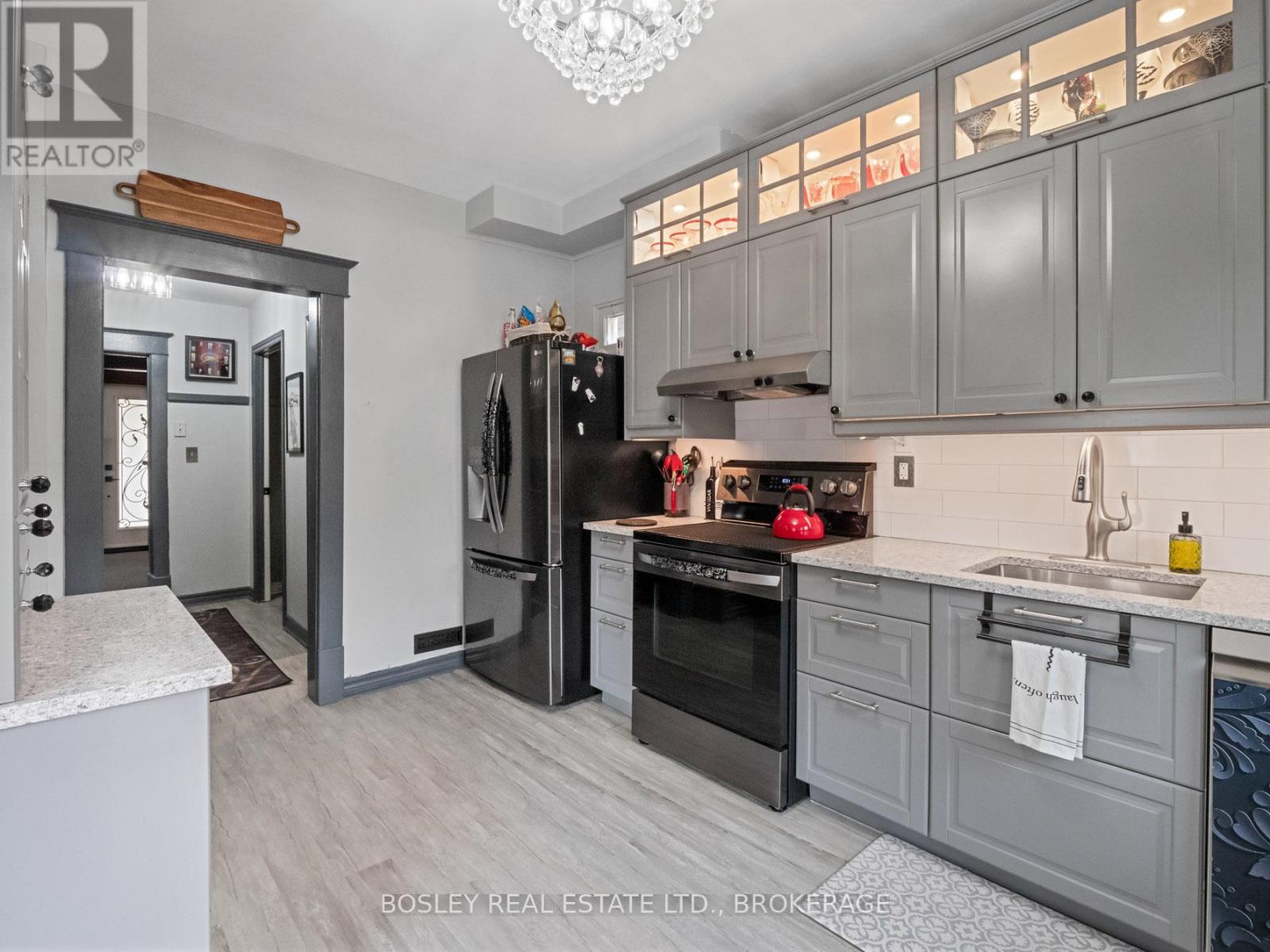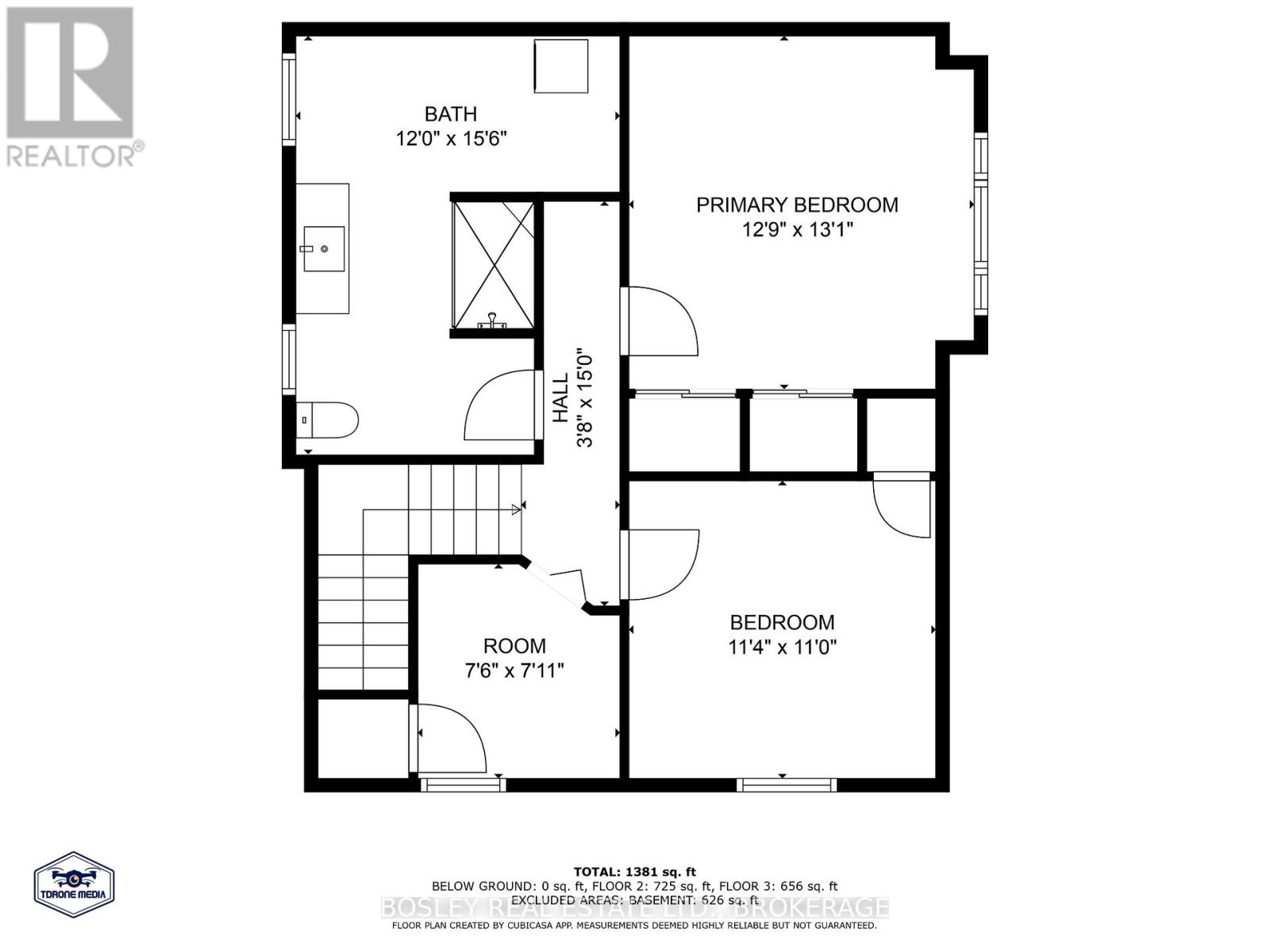
176 Russell Avenue
St. Catharines, Ontario L2R 1W6
Welcome to this beautifully preserved character home that offers a nice balance of original charm and modern updates! As you walk up, you'll be greeted by the spacious covered front porch. a welcoming spot for guests and a great place to enjoy your morning coffee. Step inside to an inviting entryway that leads to the living room (currently used as the dining room) with distinctive pillars, ceiling details, and a refreshed fireplace. The formal dining room showcases timeless wainscoting, leading to the spacious, renovated kitchen, which features new LG appliances and access to the deck and backyard. A bonus to this 1920s home is the main-floor powder room, a rare find in this style and era of home. Upstairs, you'll find 3 bedrooms and a large bathroom with a custom shower, extra storage, and a convenient laundry setup. The backyard is ideal for entertaining, featuring a large deck, hot tub, additional patio space, and a finished garage that you can utilize as you wish perhaps as an outdoor lounge area, office, workshop, or hobby space. Located in the vibrant ""Fitz"" neighbourhood, there is a great sense of community here. This home is close to parks, schools, shopping, and downtown St. Catharines. (id:15265)
$649,500 For sale
- MLS® Number
- X10432342
- Type
- Single Family
- Building Type
- House
- Bedrooms
- 3
- Bathrooms
- 2
- Parking
- 2
- SQ Footage
- 1099.9909 - 1499.9875 sqft
- Fireplace
- Fireplace
- Cooling
- Central Air Conditioning
- Heating
- Forced Air
Property Details
| MLS® Number | X10432342 |
| Property Type | Single Family |
| Community Name | 451 - Downtown |
| ParkingSpaceTotal | 2 |
Parking
| Detached Garage |
Land
| Acreage | No |
| Sewer | Sanitary Sewer |
| SizeDepth | 135 Ft |
| SizeFrontage | 35 Ft |
| SizeIrregular | 35 X 135 Ft |
| SizeTotalText | 35 X 135 Ft |
Building
| BathroomTotal | 2 |
| BedroomsAboveGround | 3 |
| BedroomsTotal | 3 |
| Amenities | Fireplace(s) |
| Appliances | Dishwasher, Dryer, Oven, Refrigerator, Washer |
| BasementDevelopment | Unfinished |
| BasementType | Full (unfinished) |
| ConstructionStyleAttachment | Detached |
| CoolingType | Central Air Conditioning |
| ExteriorFinish | Stucco |
| FireplacePresent | Yes |
| FireplaceTotal | 1 |
| FoundationType | Block, Poured Concrete |
| HalfBathTotal | 1 |
| HeatingFuel | Natural Gas |
| HeatingType | Forced Air |
| StoriesTotal | 2 |
| SizeInterior | 1099.9909 - 1499.9875 Sqft |
| Type | House |
| UtilityWater | Municipal Water |
Rooms
| Level | Type | Length | Width | Dimensions |
|---|---|---|---|---|
| Second Level | Primary Bedroom | 4.06 m | 3.86 m | 4.06 m x 3.86 m |
| Second Level | Bedroom | 3.3 m | 3.25 m | 3.3 m x 3.25 m |
| Second Level | Bedroom | 2.59 m | 2.34 m | 2.59 m x 2.34 m |
| Second Level | Bathroom | 3.66 m | 4.72 m | 3.66 m x 4.72 m |
| Main Level | Foyer | 2.77 m | 2.49 m | 2.77 m x 2.49 m |
| Main Level | Dining Room | 3.96 m | 4.27 m | 3.96 m x 4.27 m |
| Main Level | Living Room | 3.96 m | 4.27 m | 3.96 m x 4.27 m |
| Main Level | Kitchen | 4.27 m | 2.95 m | 4.27 m x 2.95 m |
| Main Level | Bathroom | 1.19 m | 1.47 m | 1.19 m x 1.47 m |
Location Map
Interested In Seeing This property?Get in touch with a Davids & Delaat agent
I'm Interested In176 Russell Avenue
"*" indicates required fields


































