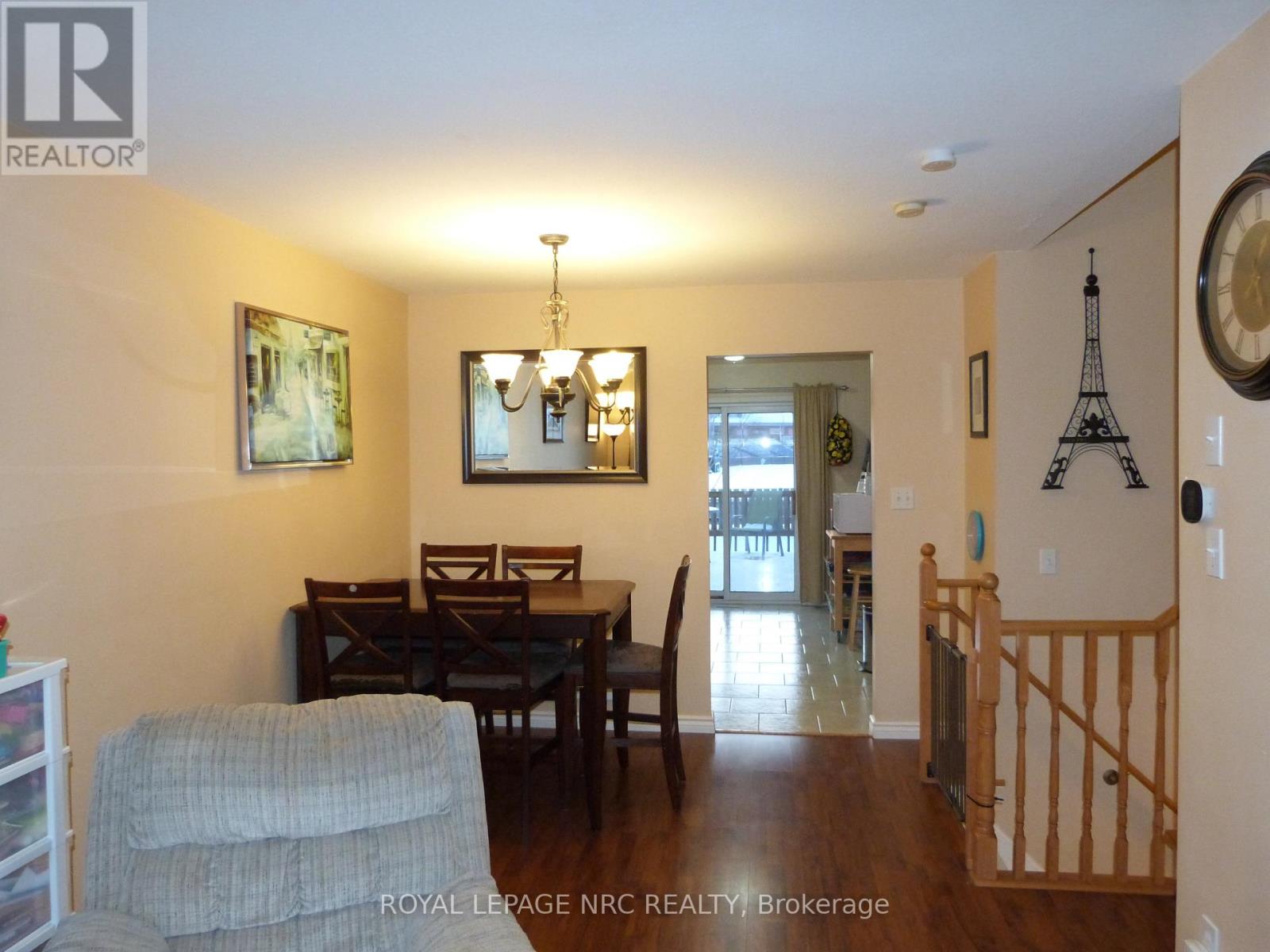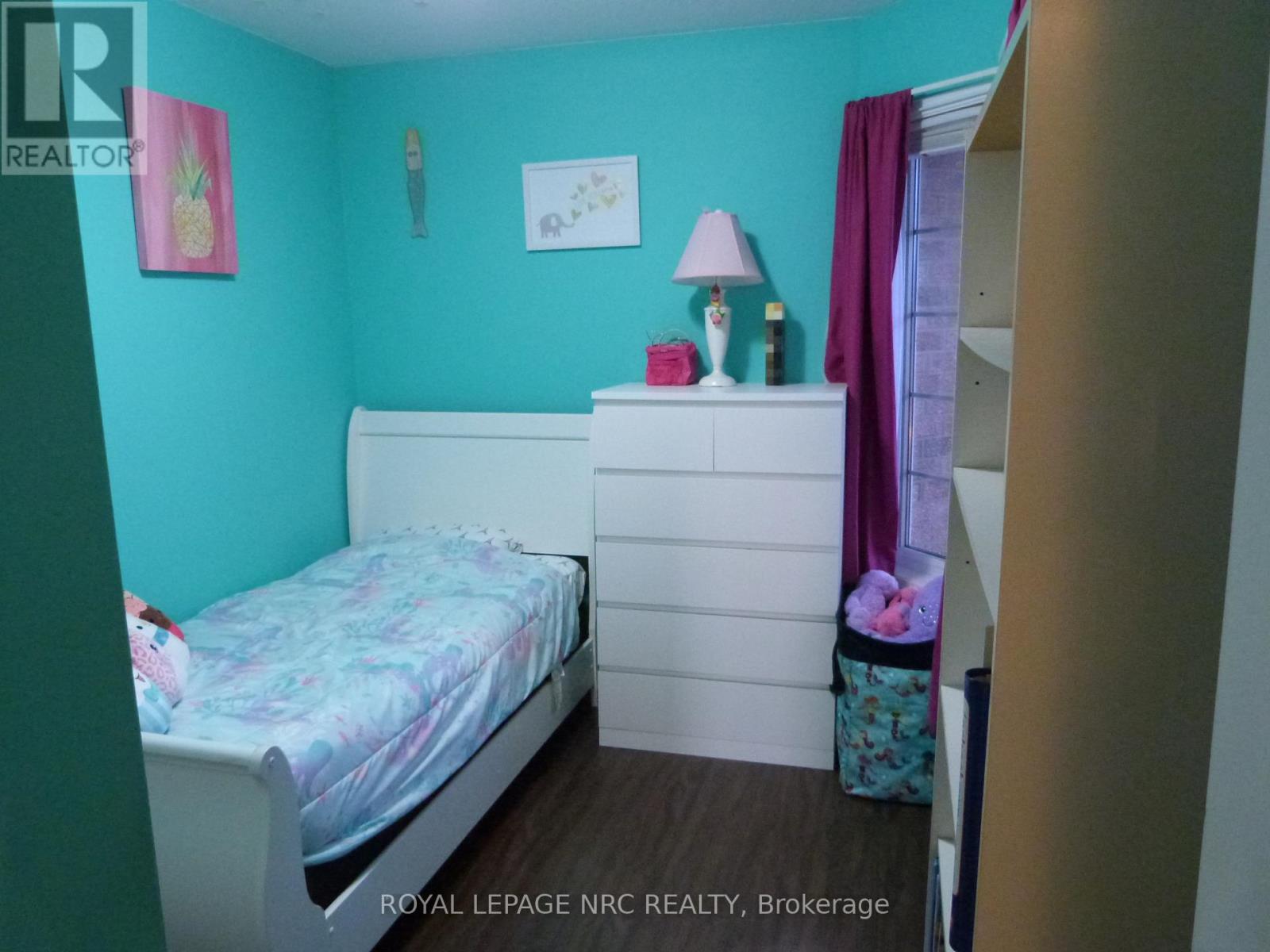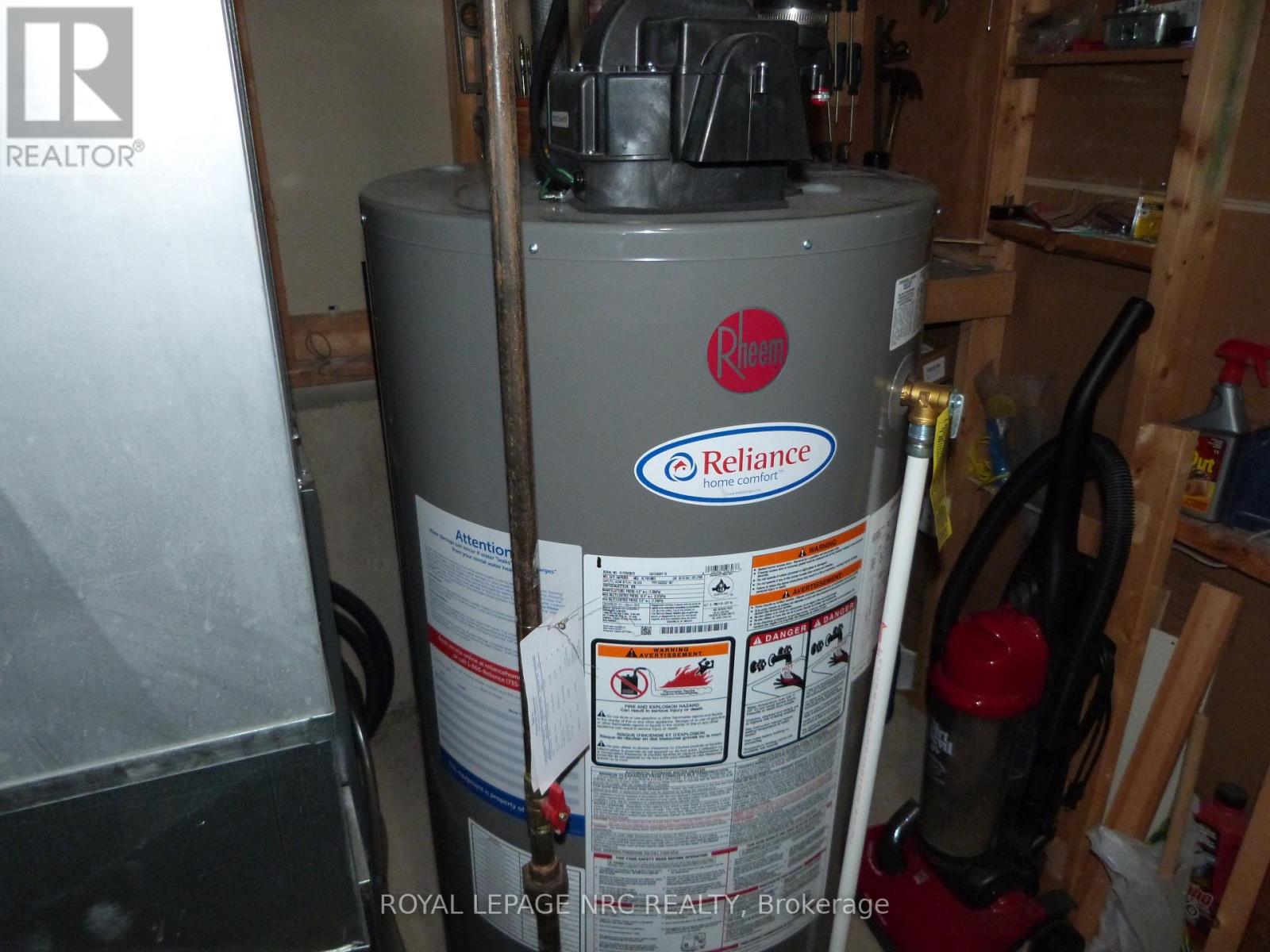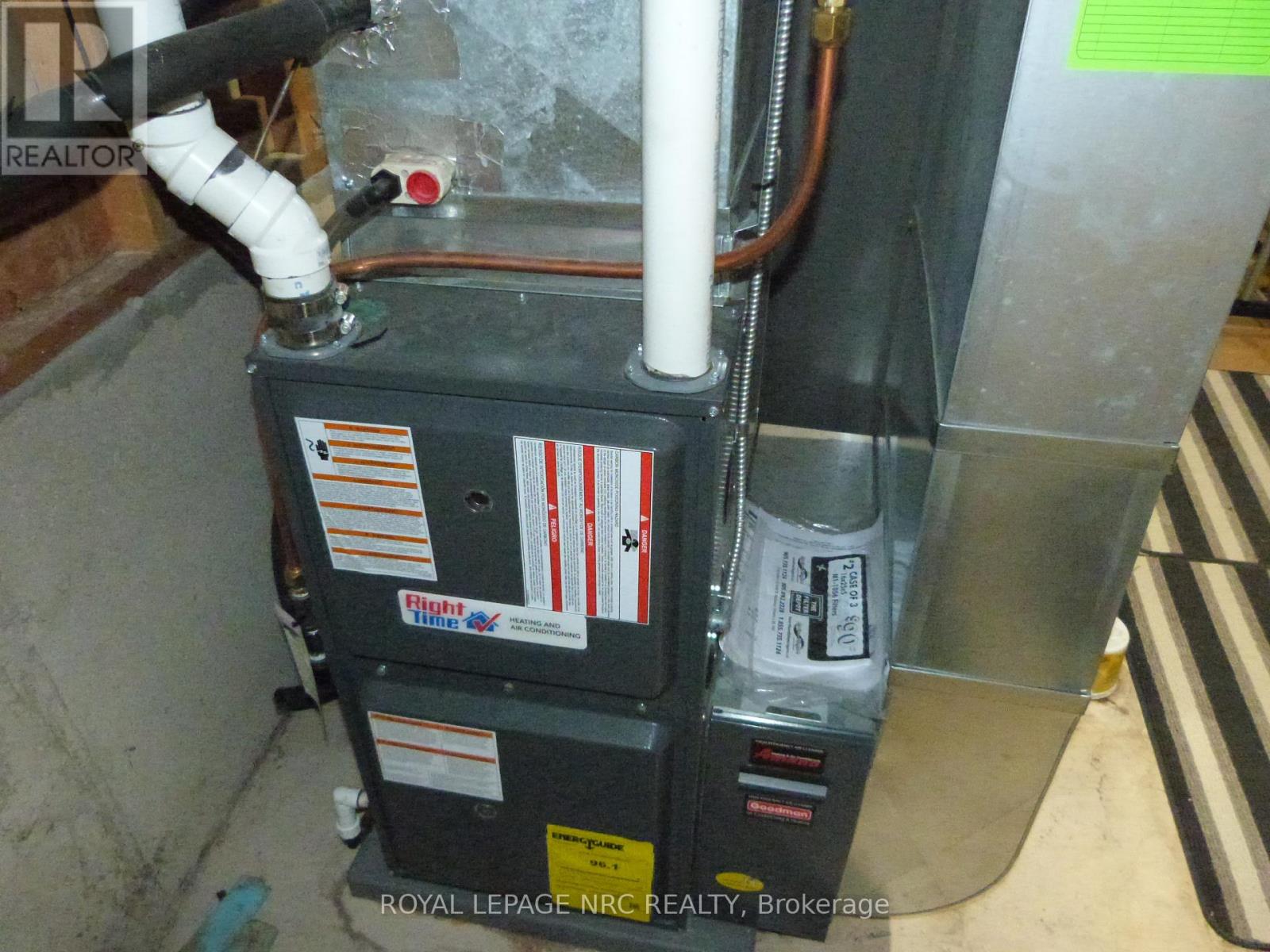
175 St.lawrence Drive
Welland, Ontario L3C 7H6
2+1 BEDROOM SIDE SPLIT TOWNHOUSE WITH SINGLE ATTACHED GARAGE BACKING ONTO THE WELLAND STADIUM.THIS WELL CARED FOR HOME IS EASY TO MAINTAIN WITH CERAMIC AND LAMINATE FLOORING.THE SECOND FLOOR HAS 2 BEDROOMS AND A 4PC BATH. THE MAIN FLOOR HAS A LIVING ROOM, DINING ROOM AND A KITCHEN WITH PATIO DOORS TO THE BACKYARD. THE BASEMENT FEATURES A FINISHED FAMILY ROOM, 4PC BATH AND THE 3RD BEDROOM. ENJOY THE LOWER LEVEL GAMES ROOM AND THE TUCKED AWAY LAUNDRY ROOM. IT IS TIME TO ENJOY THIS AFFORDABLE HOME FOR YOURSELF. (id:15265)
Open House
This property has open houses!
Saturday, February 8
Starts at: 2:00 pm
Ends at: 4:00 pm
$539,900 For sale
- MLS® Number
- X11938862
- Type
- Single Family
- Building Type
- Row / Townhouse
- Bedrooms
- 3
- Bathrooms
- 2
- Parking
- 2
- SQ Footage
- 1,100 - 1,500 ft2
- Cooling
- Central Air Conditioning
- Heating
- Forced Air
Property Details
| MLS® Number | X11938862 |
| Property Type | Single Family |
| EquipmentType | Water Heater |
| ParkingSpaceTotal | 2 |
| RentalEquipmentType | Water Heater |
Parking
| Attached Garage |
Land
| Acreage | No |
| Sewer | Sanitary Sewer |
| SizeDepth | 113 Ft ,6 In |
| SizeFrontage | 23 Ft ,6 In |
| SizeIrregular | 23.5 X 113.5 Ft |
| SizeTotalText | 23.5 X 113.5 Ft |
| ZoningDescription | 02.rm |
Building
| BathroomTotal | 2 |
| BedroomsAboveGround | 2 |
| BedroomsBelowGround | 1 |
| BedroomsTotal | 3 |
| Appliances | Water Heater, Blinds, Refrigerator, Stove |
| BasementDevelopment | Finished |
| BasementType | N/a (finished) |
| ConstructionStyleAttachment | Attached |
| ConstructionStyleSplitLevel | Sidesplit |
| CoolingType | Central Air Conditioning |
| ExteriorFinish | Brick |
| FoundationType | Poured Concrete |
| HeatingFuel | Natural Gas |
| HeatingType | Forced Air |
| SizeInterior | 1,100 - 1,500 Ft2 |
| Type | Row / Townhouse |
| UtilityWater | Municipal Water |
Utilities
| Cable | Installed |
| Sewer | Installed |
Rooms
| Level | Type | Length | Width | Dimensions |
|---|---|---|---|---|
| Second Level | Bedroom | 2.95 m | 2.49 m | 2.95 m x 2.49 m |
| Second Level | Bedroom 2 | 4.26 m | 3.74 m | 4.26 m x 3.74 m |
| Basement | Bedroom 3 | 3.1 m | 2.74 m | 3.1 m x 2.74 m |
| Basement | Family Room | 4.87 m | 3.77 m | 4.87 m x 3.77 m |
| Lower Level | Games Room | 7.01 m | 2.98 m | 7.01 m x 2.98 m |
| Lower Level | Laundry Room | 2.43 m | 2.43 m | 2.43 m x 2.43 m |
| Main Level | Kitchen | 4.26 m | 2.74 m | 4.26 m x 2.74 m |
| Main Level | Dining Room | 2.83 m | 2.74 m | 2.83 m x 2.74 m |
Location Map
Interested In Seeing This property?Get in touch with a Davids & Delaat agent
I'm Interested In175 St.lawrence Drive
"*" indicates required fields




















