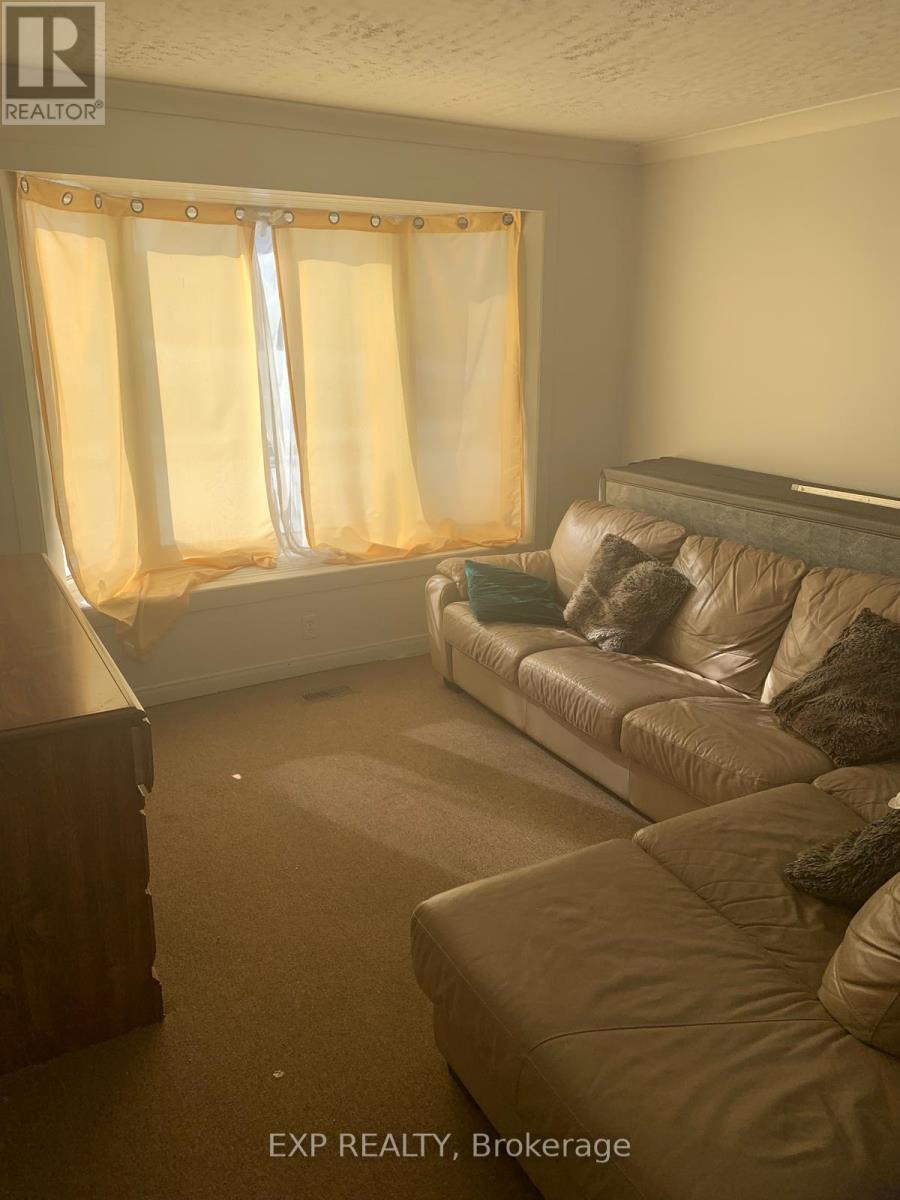
167 Port Robinson Road
Pelham, Ontario L3B 5N5
Charming 3-Bedroom Home for Rent Near Meridian Community Centre!This delightful 3-bedroom, 2-bathroom house offers a perfect blend of comfort and convenience for families or professionals seeking a serene living environment. Step inside to a bright and airy living room, featuring large windows that fill the space with natural light. The layout seamlessly connects the living area to the dining space, making it ideal for entertaining or cozy family gatherings. The house features three well-appointed bedrooms, each with ample closet space and large windows overlooking the tranquil surroundings. Located in a family-friendly neighborhood, this home offers a peaceful retreat from the hustle and bustle of city life. Just a short walk from the Meridian Community Centre, youll have access to recreational facilities, sports courts, and various community events. With shopping, dining, and schools nearby, everything you need is within reach.Dont miss the opportunity to enjoy comfortable living in a quiet and convenient location. (id:15265)
$2,000 For sale
- MLS® Number
- X11980995
- Type
- Single Family
- Building Type
- House
- Bedrooms
- 3
- Bathrooms
- 2
- Parking
- 13
- Cooling
- Central Air Conditioning
- Heating
- Forced Air
Property Details
| MLS® Number | X11980995 |
| Property Type | Single Family |
| Community Name | 662 - Fonthill |
| ParkingSpaceTotal | 13 |
| Structure | Workshop |
Parking
| Detached Garage | |
| Garage |
Land
| Acreage | No |
| Sewer | Septic System |
| SizeDepth | 150 Ft |
| SizeFrontage | 100 Ft |
| SizeIrregular | 100 X 150 Ft |
| SizeTotalText | 100 X 150 Ft|under 1/2 Acre |
| ZoningDescription | R2 |
Building
| BathroomTotal | 2 |
| BedroomsAboveGround | 3 |
| BedroomsTotal | 3 |
| BasementDevelopment | Unfinished |
| BasementType | Full (unfinished) |
| ConstructionStyleAttachment | Detached |
| CoolingType | Central Air Conditioning |
| ExteriorFinish | Vinyl Siding |
| FoundationType | Block |
| HeatingFuel | Natural Gas |
| HeatingType | Forced Air |
| StoriesTotal | 2 |
| Type | House |
| UtilityWater | Municipal Water |
Rooms
| Level | Type | Length | Width | Dimensions |
|---|---|---|---|---|
| Second Level | Bedroom | 3.65 m | 5.48 m | 3.65 m x 5.48 m |
| Second Level | Bedroom | 2.74 m | 3.65 m | 2.74 m x 3.65 m |
| Second Level | Bedroom | 2.74 m | 3.04 m | 2.74 m x 3.04 m |
| Second Level | Bathroom | 1.1 m | 2.1 m | 1.1 m x 2.1 m |
| Main Level | Kitchen | 2.74 m | 3.04 m | 2.74 m x 3.04 m |
| Main Level | Dining Room | 3.04 m | 5.48 m | 3.04 m x 5.48 m |
| Main Level | Living Room | 3.65 m | 5.48 m | 3.65 m x 5.48 m |
| Main Level | Bathroom | 1.5 m | 3.28 m | 1.5 m x 3.28 m |
Location Map
Interested In Seeing This property?Get in touch with a Davids & Delaat agent
I'm Interested In167 Port Robinson Road
"*" indicates required fields








