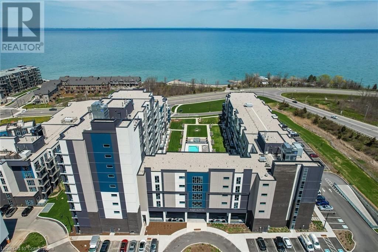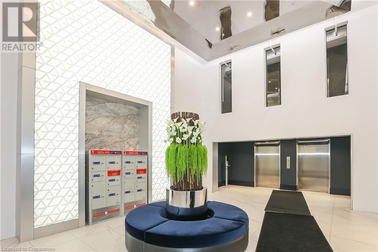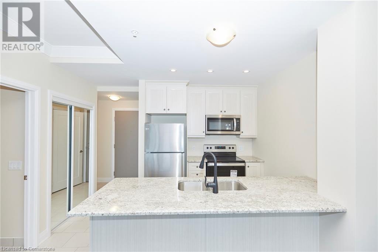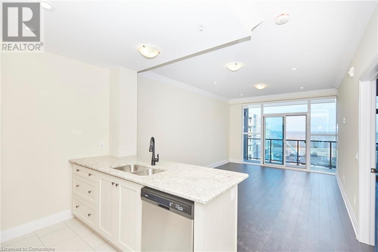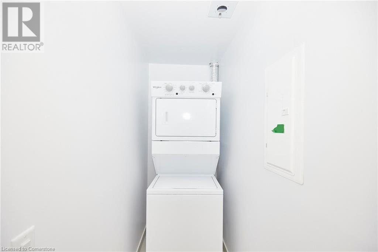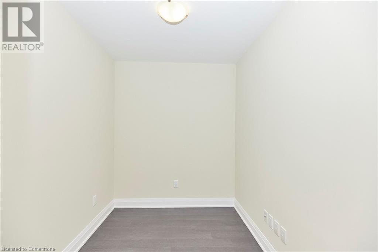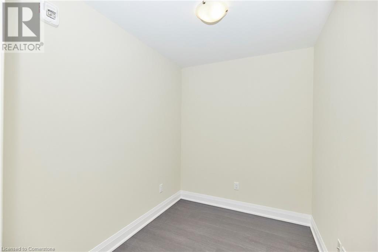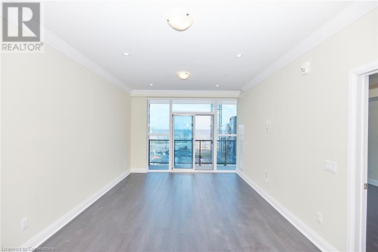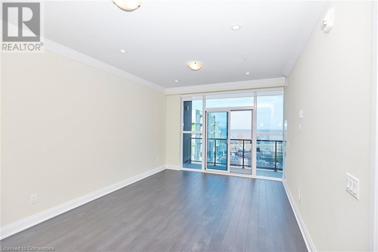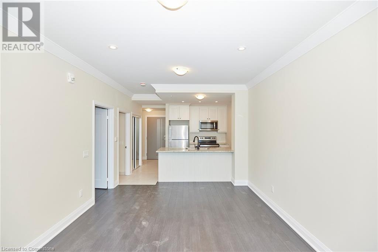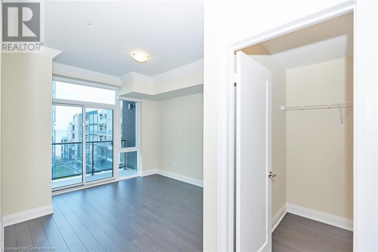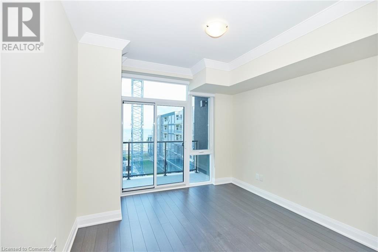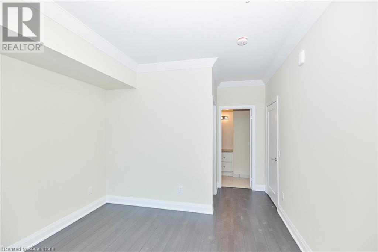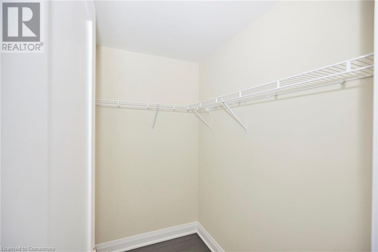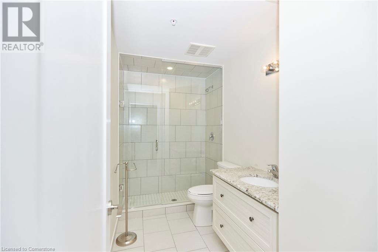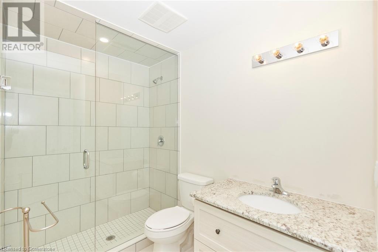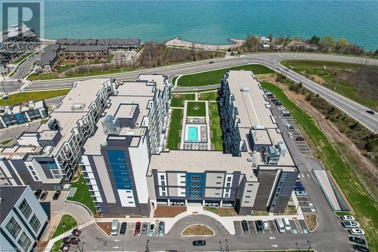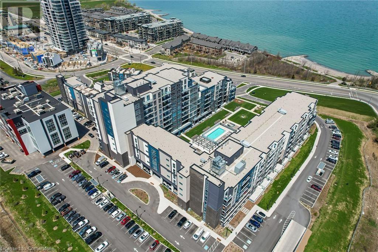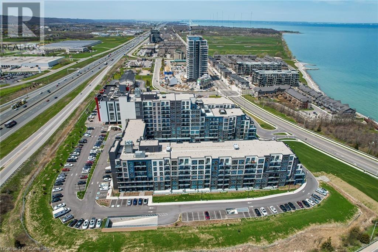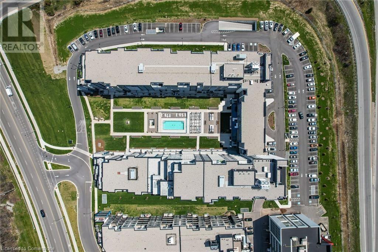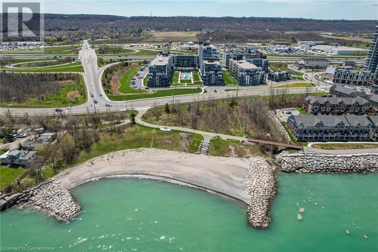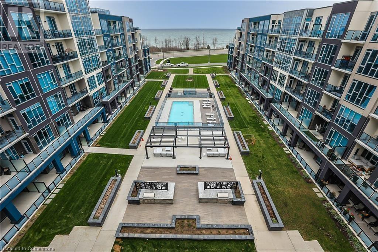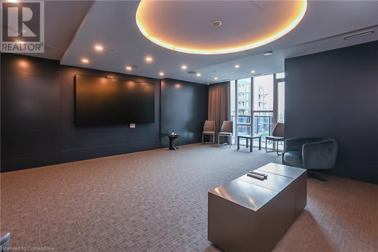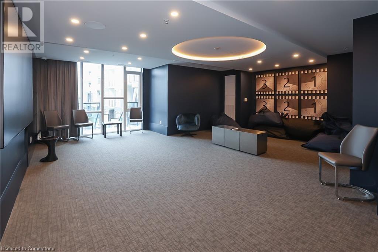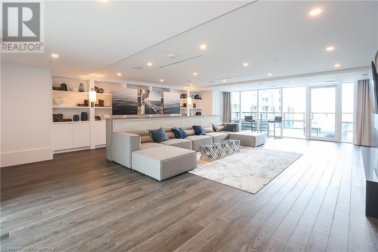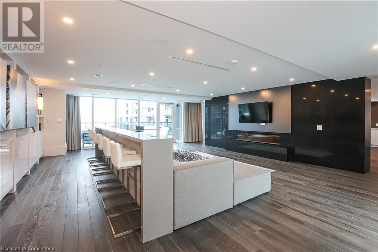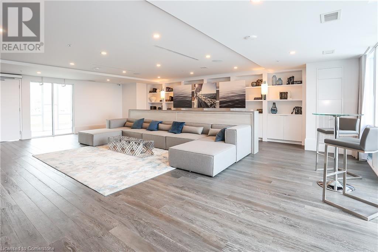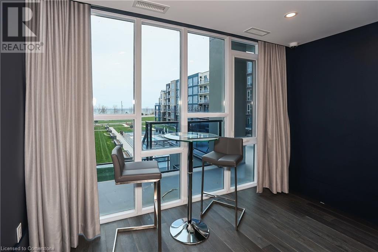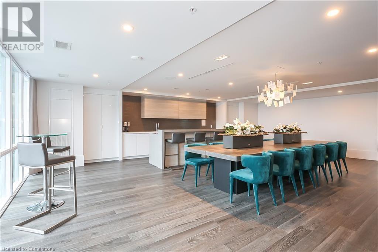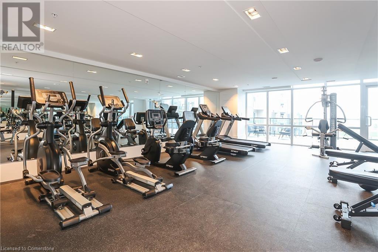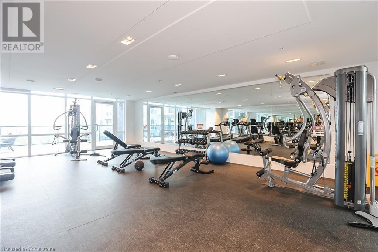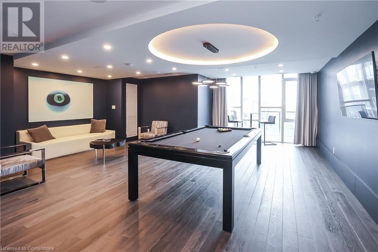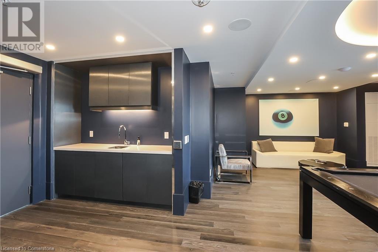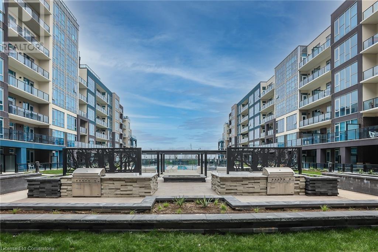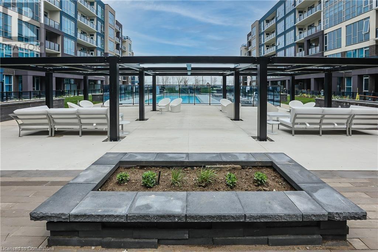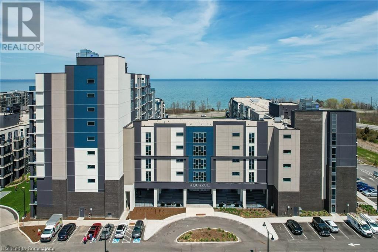
16 Concord Place Unit# 527
Grimsby, Ontario L3M 4E8
You deserve more THE SUNSET model stunning large one bedroom den offers an oversized balcony with direct view of Lake Ontario. Upgraded white kitchen cabinets with granite countertops, mouldings and large island, full sized stainless steel appliances, potlights, plank flooring throughout. Bedroom with a view and a walk-in closet ensuite privilege bath with custom glass shower. Two underground parking spaces and a locker. Enjoy AQUAZUL with pool, patios, gym, party room, billiards and more. IMMEDIATE possession available to enjoy this prime located unit and desirable GRIMSBY ON THE LAKE. (id:15265)
$579,900 For sale
- MLS® Number
- 40678040
- Type
- Single Family
- Building Type
- Apartment
- Bedrooms
- 1
- Bathrooms
- 1
- Parking
- 2
- SQ Footage
- 747 sqft
- Constructed Date
- 2019
- Pool
- Inground Pool
- Cooling
- Central Air Conditioning
- Heating
- Heat Pump
Property Details
| MLS® Number | 40678040 |
| Property Type | Single Family |
| AmenitiesNearBy | Beach, Hospital, Park |
| EquipmentType | Furnace |
| Features | Balcony |
| ParkingSpaceTotal | 2 |
| PoolType | Inground Pool |
| RentalEquipmentType | Furnace |
| StorageType | Locker |
| ViewType | Lake View |
Parking
| Underground | |
| Visitor Parking |
Land
| AccessType | Highway Nearby |
| Acreage | No |
| LandAmenities | Beach, Hospital, Park |
| Sewer | Municipal Sewage System |
| SizeTotalText | 1/2 - 1.99 Acres |
| ZoningDescription | R2 |
Building
| BathroomTotal | 1 |
| BedroomsAboveGround | 1 |
| BedroomsTotal | 1 |
| Amenities | Exercise Centre, Party Room |
| Appliances | Dishwasher, Dryer, Hood Fan, Garage Door Opener |
| BasementType | None |
| ConstructedDate | 2019 |
| ConstructionStyleAttachment | Attached |
| CoolingType | Central Air Conditioning |
| ExteriorFinish | Brick, Stucco |
| FoundationType | Poured Concrete |
| HeatingFuel | Natural Gas |
| HeatingType | Heat Pump |
| StoriesTotal | 1 |
| SizeInterior | 747 Sqft |
| Type | Apartment |
| UtilityWater | Municipal Water |
Rooms
| Level | Type | Length | Width | Dimensions |
|---|---|---|---|---|
| Main Level | 3pc Bathroom | 1'0'' x 1'0'' | ||
| Main Level | Laundry Room | 1'0'' x 1'0'' | ||
| Main Level | Bedroom | 10'11'' x 12'0'' | ||
| Main Level | Living Room/dining Room | 11'10'' x 18'3'' | ||
| Main Level | Kitchen | 8'4'' x 8'1'' | ||
| Main Level | Foyer | 1'0'' x 1'0'' |
Location Map
Interested In Seeing This property?Get in touch with a Davids & Delaat agent
I'm Interested In16 Concord Place Unit# 527
"*" indicates required fields
