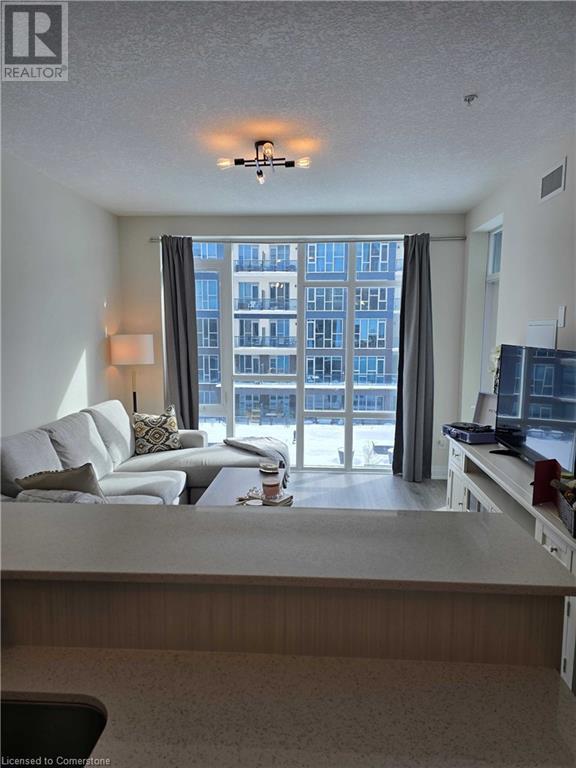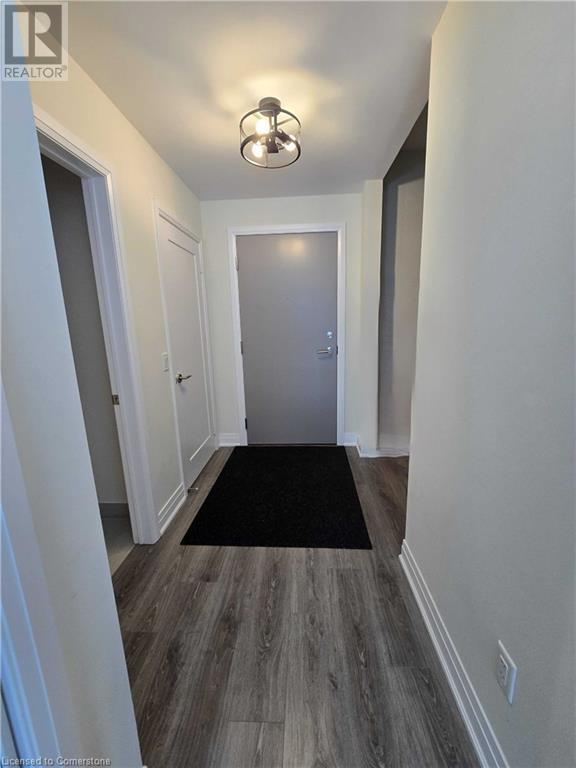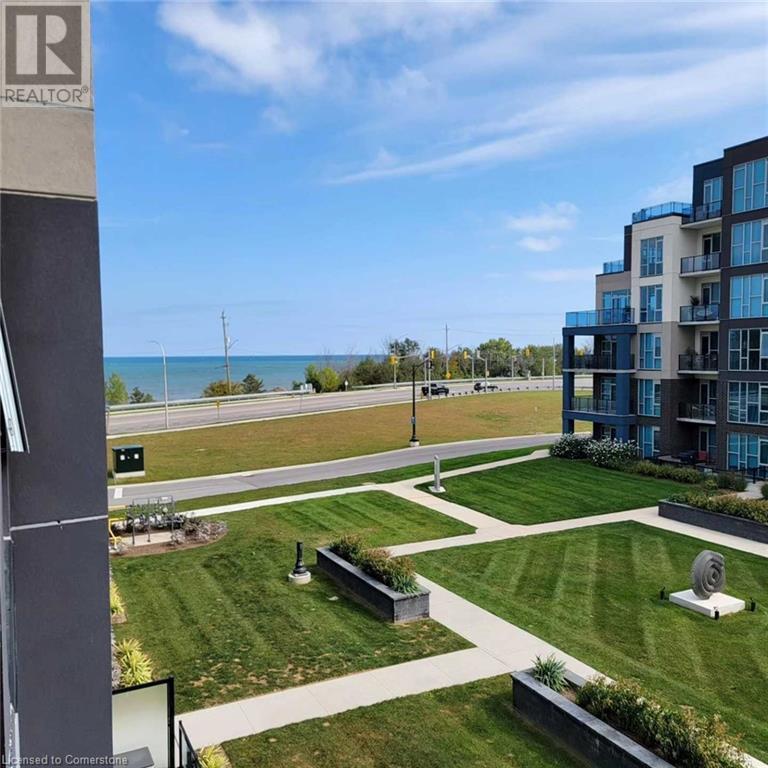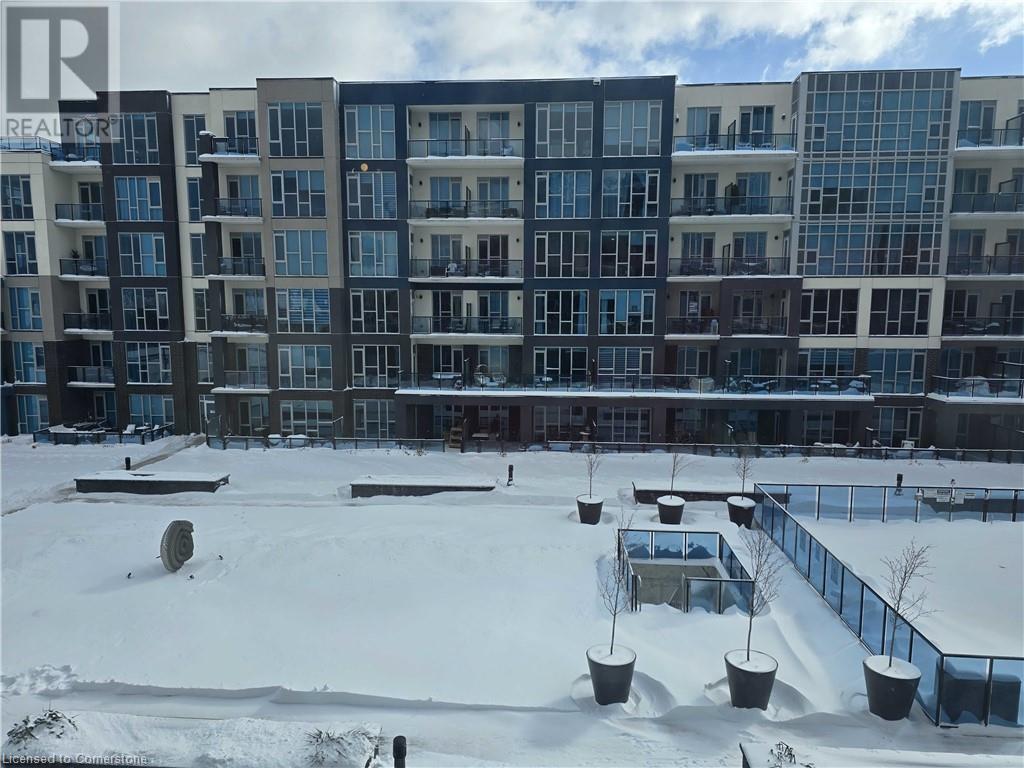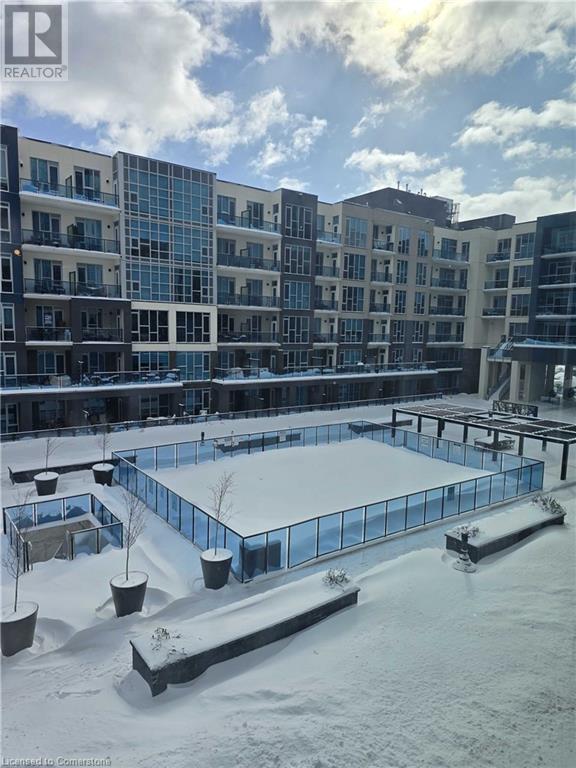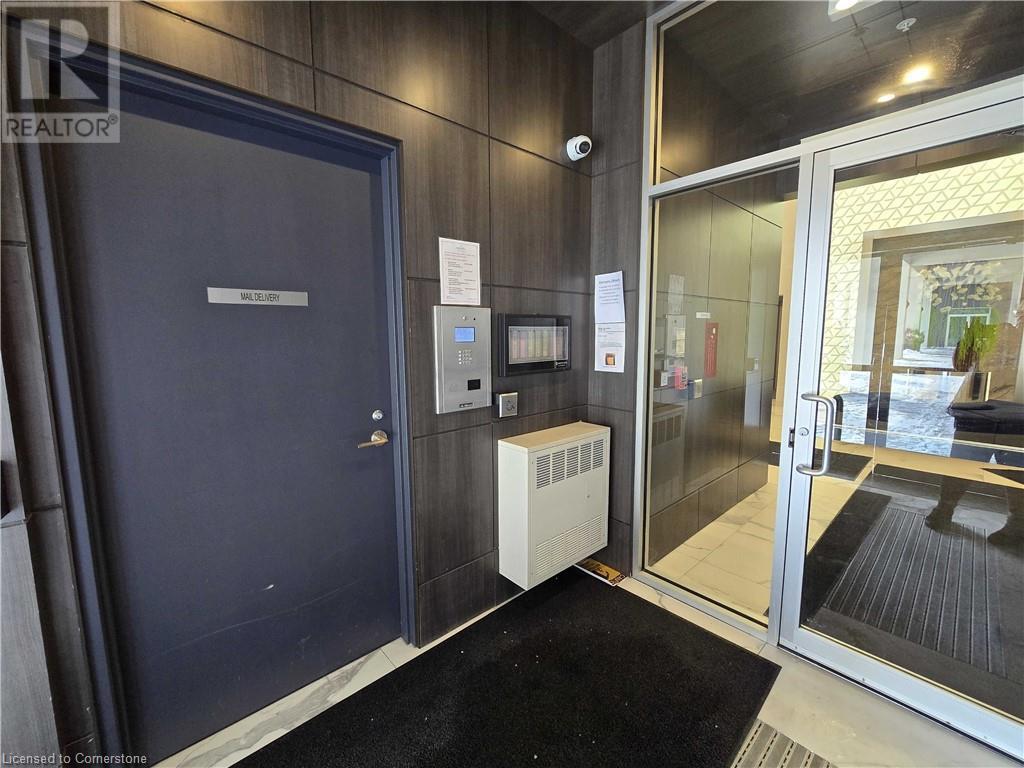
16 Concord Place Unit# 344
Grimsby, Ontario L3M 0J1
Spacious, bright, open-concept condo with all the bells and whistles in desirable Grimsby Beach community in Aquazul by DeSantis. This gorgeous unit has the highly sought-after courtyard-facing & lake views. With 1 BR plus den, this condo has many upgrades including stylish lighting fixtures, contemporary high-end laminate flooring, quartz countertops with undermount double sink, upgraded faucet with pullout, SS appliances, raised breakfast bar, cozy berber carpet in bedroom, ensuite privileges, and walk-in bedroom closet. You'll find enough room for your home office here, and/or use the den for guest accommodation or additional storage. Balcony large enough to enjoy outdoor lounging and for taking in the lake and courtyard vistas. Building amenities include luxurious outdoor pool in courtyard, EV chargers, BBQ area, media room, fitness room, party room, and terrace with gorgeous view of lake and Toronto skyline. Storage locker and bike storage area. Secure underground parking. Close to future GO-train stop at Casablanca, current GO-bus stop, shopping, restaurants, lakeside promenade, quick QEW access, and near all of the amenities in the beautiful town of Grimsby and Grimsby On The Lake community. (id:15265)
$2,200 Monthly For rent
- MLS® Number
- 40700343
- Type
- Single Family
- Building Type
- Apartment
- Bedrooms
- 2
- Bathrooms
- 1
- Parking
- 1
- SQ Footage
- 714 ft2
- Constructed Date
- 2021
- Pool
- Inground Pool
- Cooling
- Central Air Conditioning
- Heating
- Forced Air, Heat Pump
- Landscape
- Landscaped
Property Details
| MLS® Number | 40700343 |
| Property Type | Single Family |
| AmenitiesNearBy | Beach, Hospital, Marina, Park, Place Of Worship, Schools, Shopping |
| CommunityFeatures | Community Centre |
| EquipmentType | None |
| Features | Cul-de-sac, Conservation/green Belt, Balcony, Paved Driveway, Automatic Garage Door Opener |
| ParkingSpaceTotal | 1 |
| PoolType | Inground Pool |
| RentalEquipmentType | None |
| StorageType | Locker |
| ViewType | Lake View |
Parking
| Underground | |
| Covered |
Land
| AccessType | Water Access, Highway Nearby |
| Acreage | No |
| LandAmenities | Beach, Hospital, Marina, Park, Place Of Worship, Schools, Shopping |
| LandscapeFeatures | Landscaped |
| Sewer | Municipal Sewage System |
| SizeTotalText | Unknown |
| ZoningDescription | R2 |
Building
| BathroomTotal | 1 |
| BedroomsAboveGround | 1 |
| BedroomsBelowGround | 1 |
| BedroomsTotal | 2 |
| Amenities | Exercise Centre, Party Room |
| Appliances | Dryer, Refrigerator, Washer, Window Coverings, Garage Door Opener |
| BasementType | None |
| ConstructedDate | 2021 |
| ConstructionStyleAttachment | Attached |
| CoolingType | Central Air Conditioning |
| ExteriorFinish | Brick, Stucco |
| FireProtection | Smoke Detectors |
| FoundationType | Poured Concrete |
| HeatingFuel | Natural Gas |
| HeatingType | Forced Air, Heat Pump |
| StoriesTotal | 1 |
| SizeInterior | 714 Ft2 |
| Type | Apartment |
| UtilityWater | Municipal Water |
Rooms
| Level | Type | Length | Width | Dimensions |
|---|---|---|---|---|
| Main Level | 4pc Bathroom | 8' x 8' | ||
| Main Level | Den | 7'11'' x 7'0'' | ||
| Main Level | Bedroom | 10'11'' x 10'9'' | ||
| Main Level | Kitchen | 8'4'' x 8'11'' | ||
| Main Level | Living Room/dining Room | 14'4'' x 11'10'' |
Location Map
Interested In Seeing This property?Get in touch with a Davids & Delaat agent
I'm Interested In16 Concord Place Unit# 344
"*" indicates required fields



