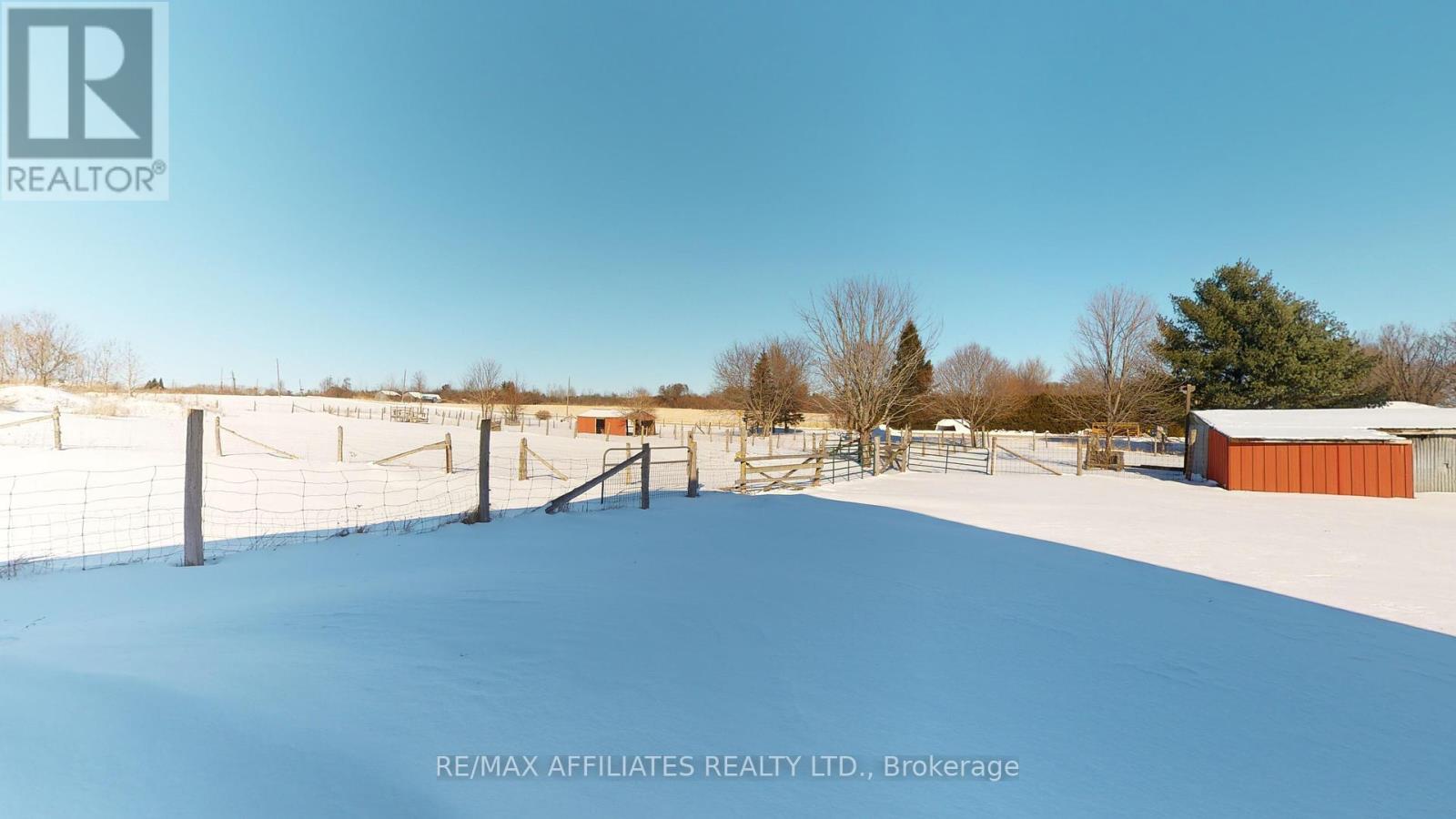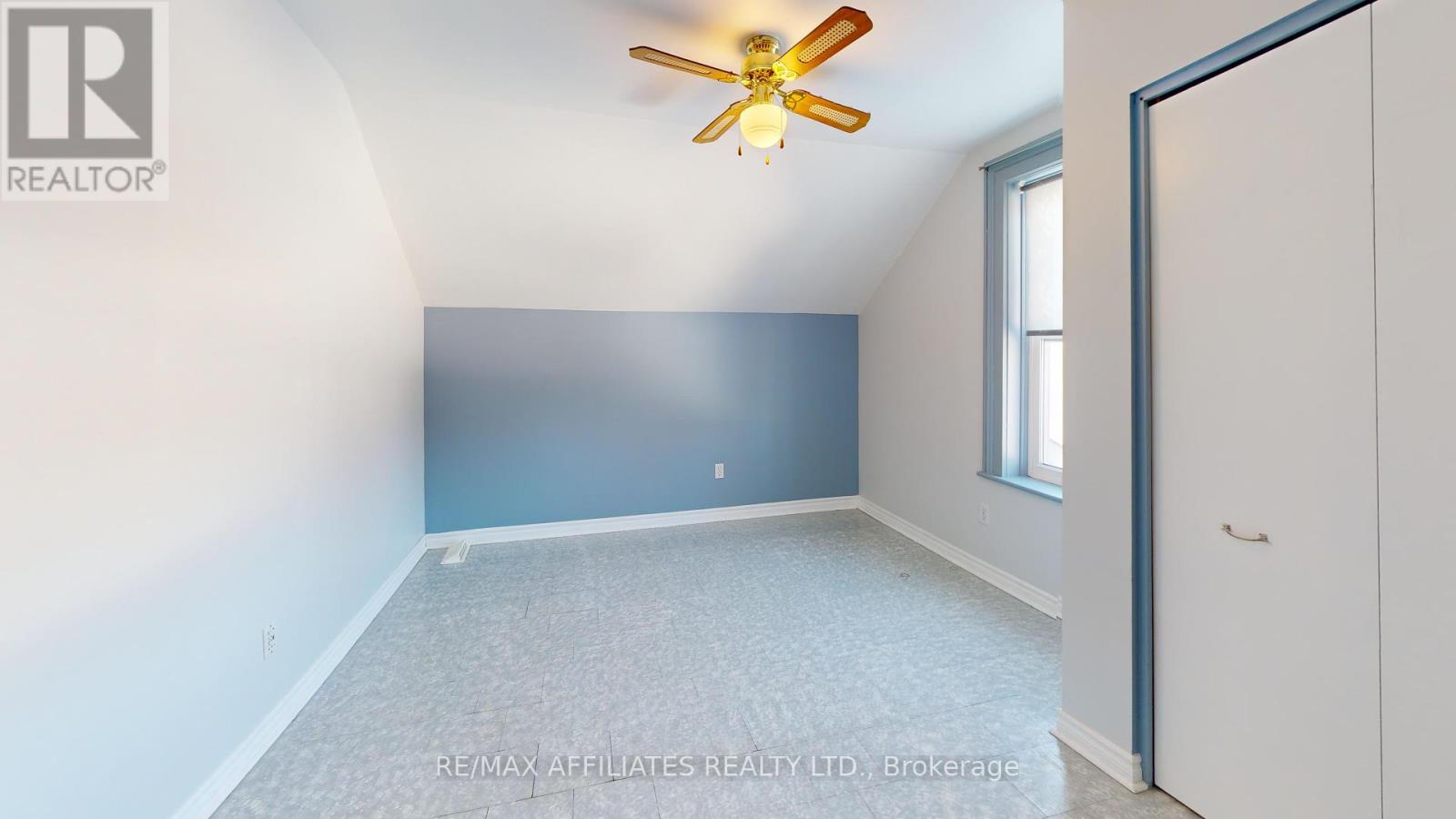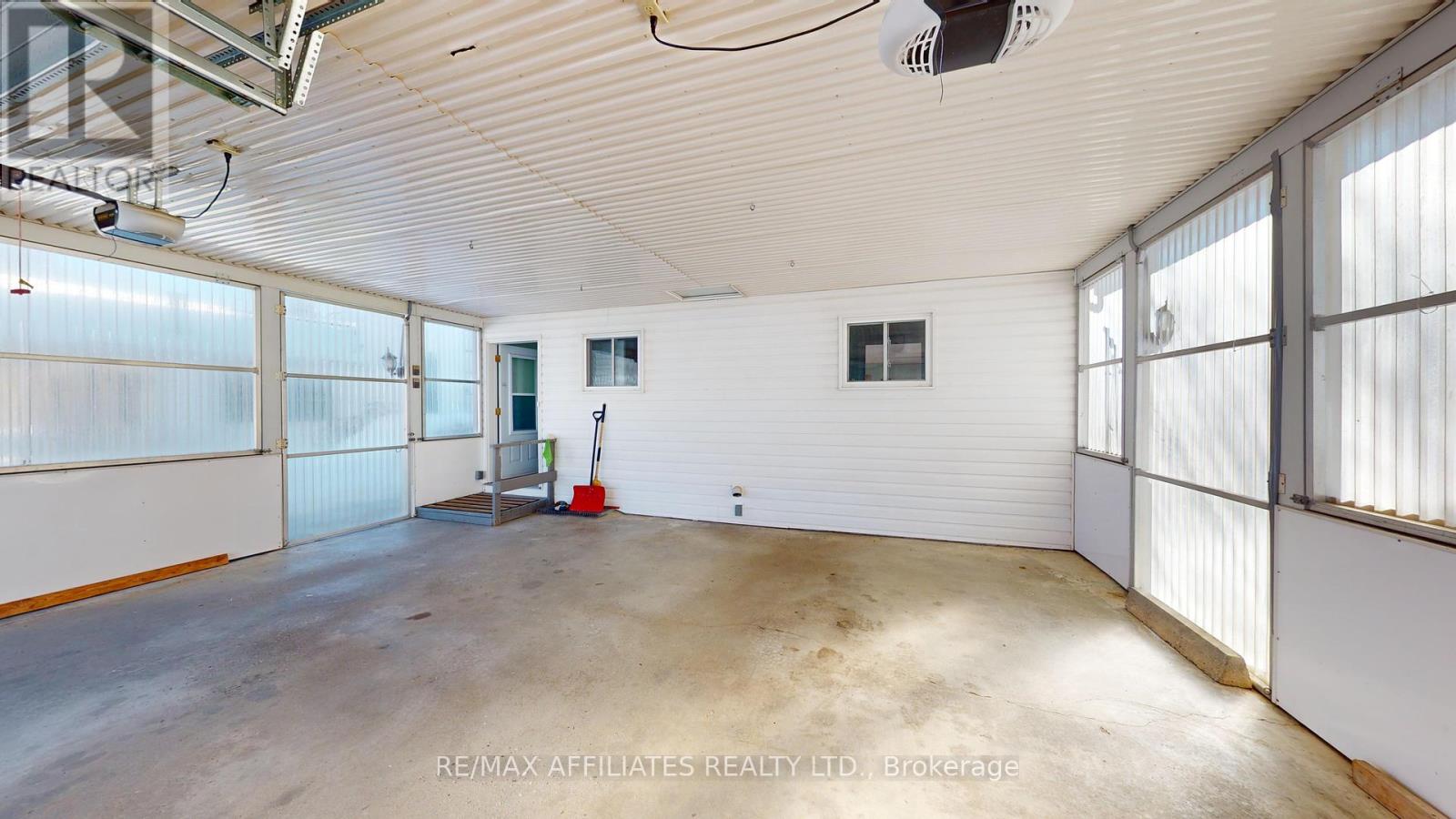
1502 South Campbell Road
Augusta, Ontario K0E 1T0
Are you looking for a more peaceful & self-sufficient lifestyle? This home offers just that with 3 bedrooms, 2.5 bathrooms located on a 13.79 acre lot and something you don't find with most country homes - a fantastic river view! The main floor boasts gleaming hardwood floors throughout, family room with propane fireplace, living room with corner propane fireplace & plenty of windows and patio door to enjoy your view of the St. Lawrence River. The living room can also be used a granny suite with kitchenette and four piece bathroom. You will be sure to enjoy sit down meals with family in the sunroom like dining room with propane fireplace open to the kitchen with patio door to a spacious deck atop the gently sloped yard overlooking the ships passing you by! Bad weather, no problem - these spectacular views can also be enjoyed from the covered front porch, rain or shine! The second level has all 3 bedrooms and 3 piece bathroom. The basement is partially finished with cozy woodstove in recreation room and has plenty of room for storage. Outside you will find a double attached & double detached garage/workshop with one extra high door for taller equipment or vehicles, triple detached garage, garden shed, 40' x 80' coverall building & more! A perfect place for the outdoor enthusiast to call home! **** EXTRAS **** Propane (Stinsons) $3156.38 per year & hydro $2627.45 per year. (id:15265)
$924,500 For sale
- MLS® Number
- X11957135
- Type
- Single Family
- Building Type
- House
- Bedrooms
- 3
- Bathrooms
- 3
- Parking
- 8
- Fireplace
- Fireplace
- Cooling
- Central Air Conditioning
- Heating
- Forced Air
- Acreage
- Acreage
Virtual Tour
Property Details
| MLS® Number | X11957135 |
| Property Type | Single Family |
| Community Name | 809 - Augusta Twp |
| EquipmentType | Propane Tank |
| Features | Irregular Lot Size |
| ParkingSpaceTotal | 8 |
| RentalEquipmentType | Propane Tank |
| Structure | Deck, Porch, Shed |
| ViewType | River View |
Parking
| Attached Garage |
Land
| Acreage | Yes |
| Sewer | Septic System |
| SizeDepth | 756 Ft ,10 In |
| SizeFrontage | 377 Ft ,9 In |
| SizeIrregular | 377.77 X 756.88 Ft |
| SizeTotalText | 377.77 X 756.88 Ft|10 - 24.99 Acres |
| ZoningDescription | Ru |
Building
| BathroomTotal | 3 |
| BedroomsAboveGround | 3 |
| BedroomsTotal | 3 |
| Amenities | Fireplace(s) |
| Appliances | Garage Door Opener Remote(s), Water Heater, Blinds, Dishwasher, Dryer, Refrigerator, Stove, Washer |
| BasementDevelopment | Partially Finished |
| BasementType | Partial (partially Finished) |
| ConstructionStyleAttachment | Detached |
| CoolingType | Central Air Conditioning |
| ExteriorFinish | Vinyl Siding |
| FireplacePresent | Yes |
| FireplaceTotal | 4 |
| FireplaceType | Woodstove |
| FoundationType | Stone, Block |
| HalfBathTotal | 1 |
| HeatingFuel | Propane |
| HeatingType | Forced Air |
| StoriesTotal | 2 |
| Type | House |
Rooms
| Level | Type | Length | Width | Dimensions |
|---|---|---|---|---|
| Second Level | Bedroom | 3.86 m | 3.21 m | 3.86 m x 3.21 m |
| Second Level | Bedroom 2 | 3.86 m | 3.69 m | 3.86 m x 3.69 m |
| Second Level | Bedroom 3 | 2.83 m | 1.99 m | 2.83 m x 1.99 m |
| Second Level | Bathroom | 2.83 m | 1.56 m | 2.83 m x 1.56 m |
| Basement | Utility Room | 7.14 m | 6.5 m | 7.14 m x 6.5 m |
| Basement | Other | 4.66 m | 4.32 m | 4.66 m x 4.32 m |
| Basement | Recreational, Games Room | 6.84 m | 8.85 m | 6.84 m x 8.85 m |
| Main Level | Foyer | 2.65 m | 4.17 m | 2.65 m x 4.17 m |
| Main Level | Family Room | 4 m | 4.17 m | 4 m x 4.17 m |
| Main Level | Living Room | 7.13 m | 7.22 m | 7.13 m x 7.22 m |
| Main Level | Kitchen | 4.52 m | 4.52 m | 4.52 m x 4.52 m |
| Main Level | Dining Room | 4.36 m | 3.46 m | 4.36 m x 3.46 m |
Location Map
Interested In Seeing This property?Get in touch with a Davids & Delaat agent
I'm Interested In1502 South Campbell Road
"*" indicates required fields









































