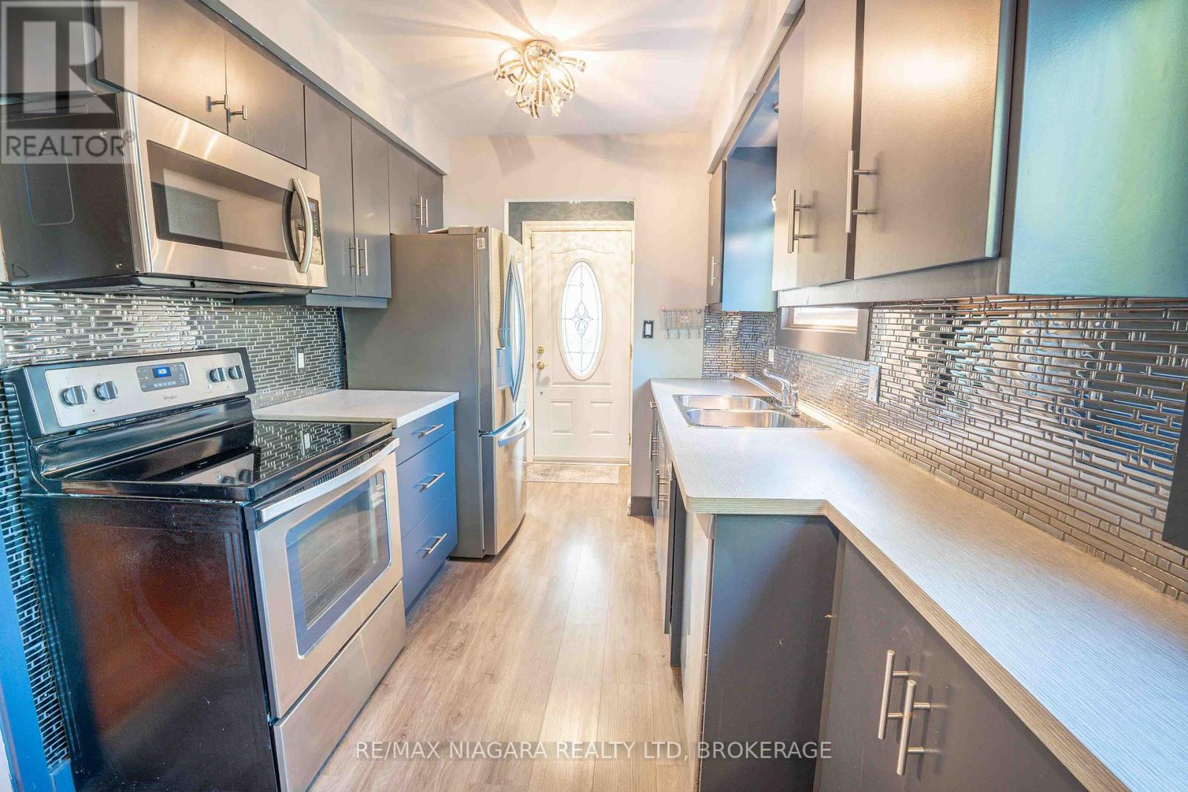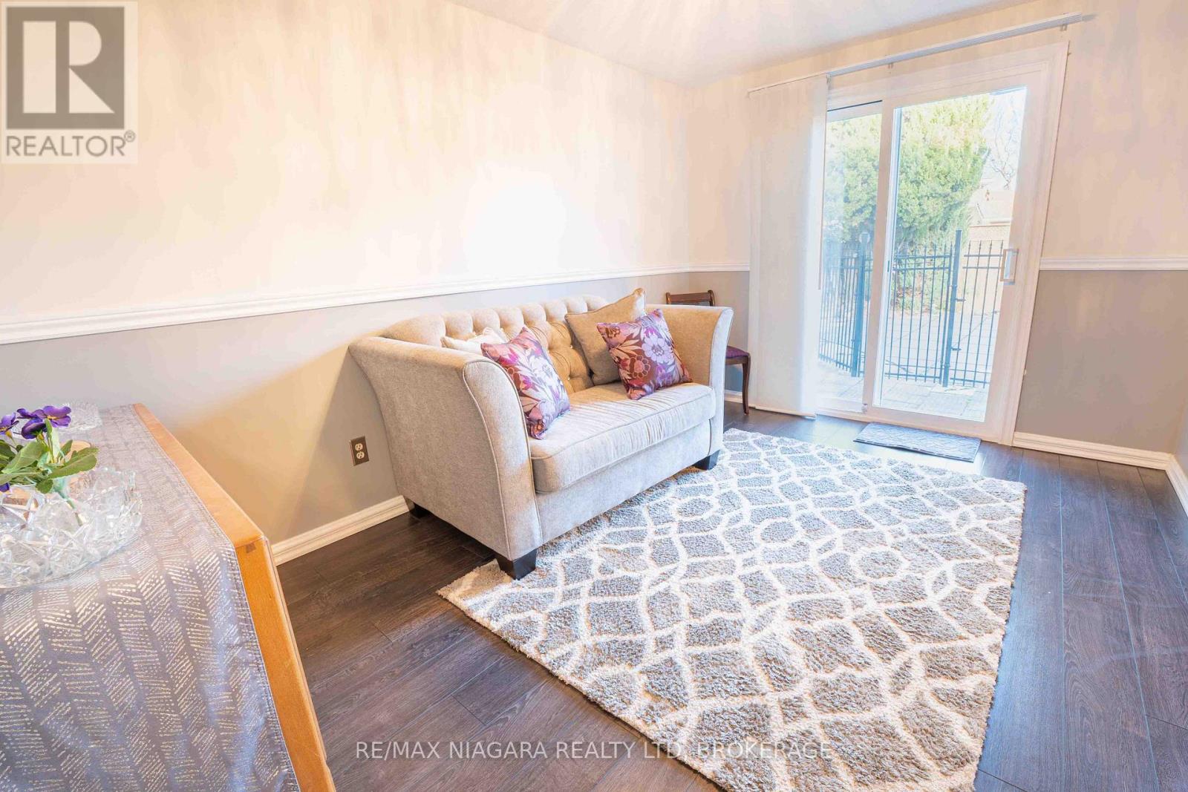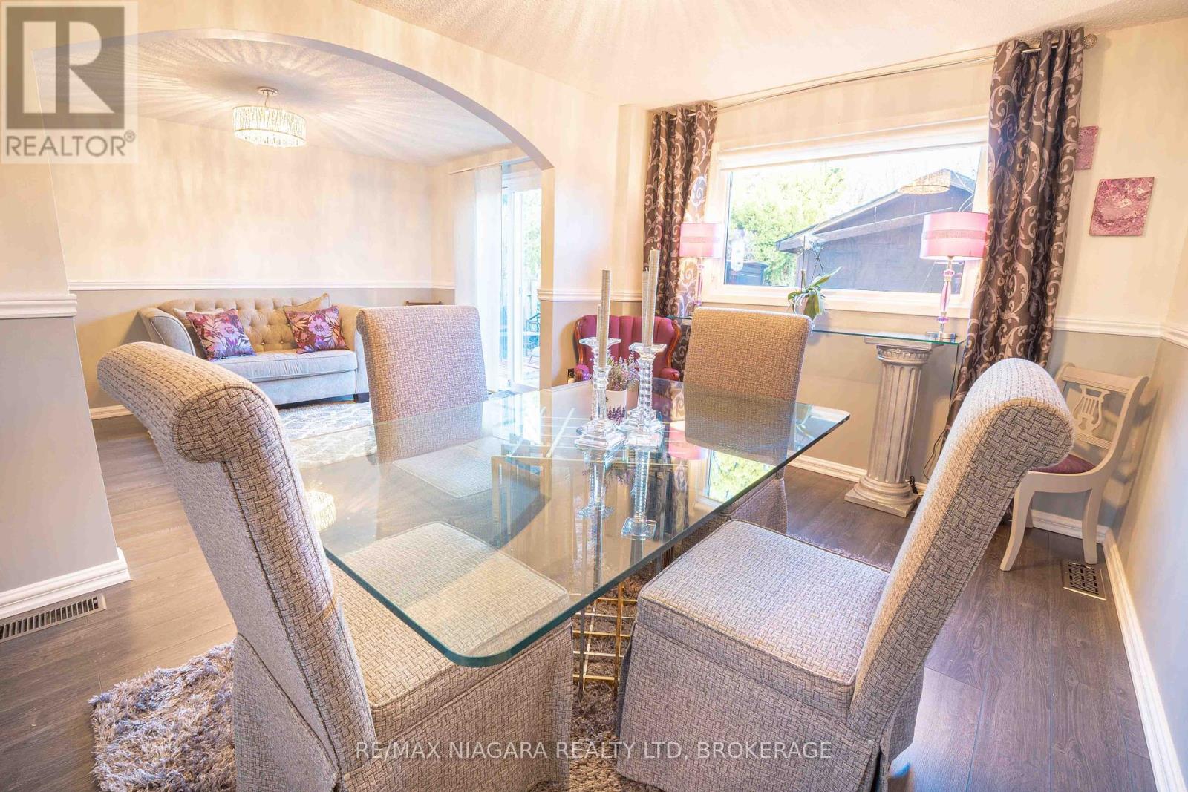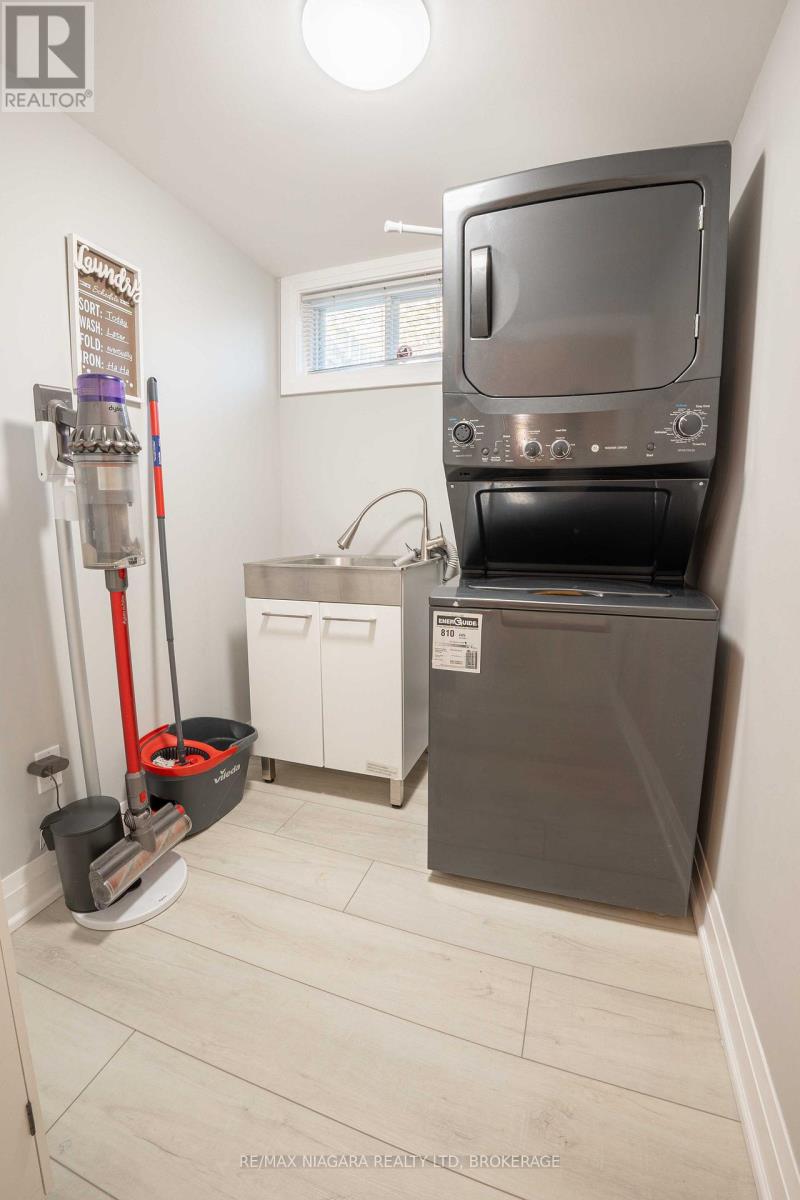15 Oakmeadow Place
St. Catharines, Ontario L2N 5X6
Location, Location, Location! One of a kind: immaculate semi-detached, 4-level backsplit with an inground pool, just minutes walk to beautiful Port Dalhousie, beaches, and waterfront trails! It's all about lifestyle here. Located on a private cul-de-sac, you'll enjoy 2+1 bedrooms, 2 full bathrooms, and a walkout to your backyard oasis! All 4 levels are fully finished with unique style and await your move-in! A chef's dream, the galley-style kitchen offers plenty of cabinet and counter space. Enjoy an open living and dining room area with plenty of natural light. The upper level offers 2 bedrooms overlooking the backyard and a sleek 4-piece bathroom with a soaker tub! The third level features a spacious second living room and bedroom area, with both a side entrance and sliding patio doors that walk out to the backyard, perfect for hosting all your family events and BBQs! The lowest finished area offers an additional rec room/theatre room, a new 3-piece bathroom with a glass stand-up shower, plus storage and office space. Countless upgrades include new kitchen, bathrooms, heat pump, hot water tank, roof, siding, electrical fixtures, basement and more! Truly a must-see! Don't let this opportunity pass you by! (id:15265)
$599,999 For sale
- MLS® Number
- X11938106
- Type
- Single Family
- Building Type
- House
- Bedrooms
- 3
- Bathrooms
- 2
- Parking
- 2
- SQ Footage
- 700 - 1,100 ft2
- Fireplace
- Fireplace
- Pool
- Inground Pool
- Cooling
- Central Air Conditioning
- Heating
- Forced Air
Property Details
| MLS® Number | X11938106 |
| Property Type | Single Family |
| Community Name | 437 - Lakeshore |
| AmenitiesNearBy | Park, Public Transit, Schools, Place Of Worship |
| Features | Irregular Lot Size |
| ParkingSpaceTotal | 2 |
| PoolType | Inground Pool |
Land
| Acreage | No |
| LandAmenities | Park, Public Transit, Schools, Place Of Worship |
| Sewer | Sanitary Sewer |
| SizeDepth | 141 Ft ,10 In |
| SizeFrontage | 50 Ft ,4 In |
| SizeIrregular | 50.4 X 141.9 Ft |
| SizeTotalText | 50.4 X 141.9 Ft|under 1/2 Acre |
| ZoningDescription | R1 |
Building
| BathroomTotal | 2 |
| BedroomsAboveGround | 2 |
| BedroomsBelowGround | 1 |
| BedroomsTotal | 3 |
| Amenities | Fireplace(s) |
| BasementDevelopment | Finished |
| BasementType | Full (finished) |
| ConstructionStyleAttachment | Semi-detached |
| ConstructionStyleSplitLevel | Backsplit |
| CoolingType | Central Air Conditioning |
| ExteriorFinish | Aluminum Siding |
| FireplacePresent | Yes |
| FireplaceTotal | 2 |
| FoundationType | Poured Concrete |
| HeatingFuel | Natural Gas |
| HeatingType | Forced Air |
| SizeInterior | 700 - 1,100 Ft2 |
| Type | House |
| UtilityWater | Municipal Water |
Rooms
| Level | Type | Length | Width | Dimensions |
|---|---|---|---|---|
| Basement | Recreational, Games Room | 4 m | 3.43 m | 4 m x 3.43 m |
| Basement | Bathroom | 2 m | 2 m | 2 m x 2 m |
| Basement | Laundry Room | 2 m | 2 m | 2 m x 2 m |
| Lower Level | Living Room | 3.23 m | 2.7 m | 3.23 m x 2.7 m |
| Lower Level | Bedroom | 3 m | 3 m | 3 m x 3 m |
| Main Level | Kitchen | 4.6 m | 2.34 m | 4.6 m x 2.34 m |
| Main Level | Living Room | 6.88 m | 3.44 m | 6.88 m x 3.44 m |
| Upper Level | Primary Bedroom | 5.12 m | 2.16 m | 5.12 m x 2.16 m |
| Upper Level | Bedroom 2 | 3.08 m | 2.71 m | 3.08 m x 2.71 m |
| Upper Level | Bathroom | 2 m | 2 m | 2 m x 2 m |
Location Map
Interested In Seeing This property?Get in touch with a Davids & Delaat agent
I'm Interested In15 Oakmeadow Place
"*" indicates required fields








































