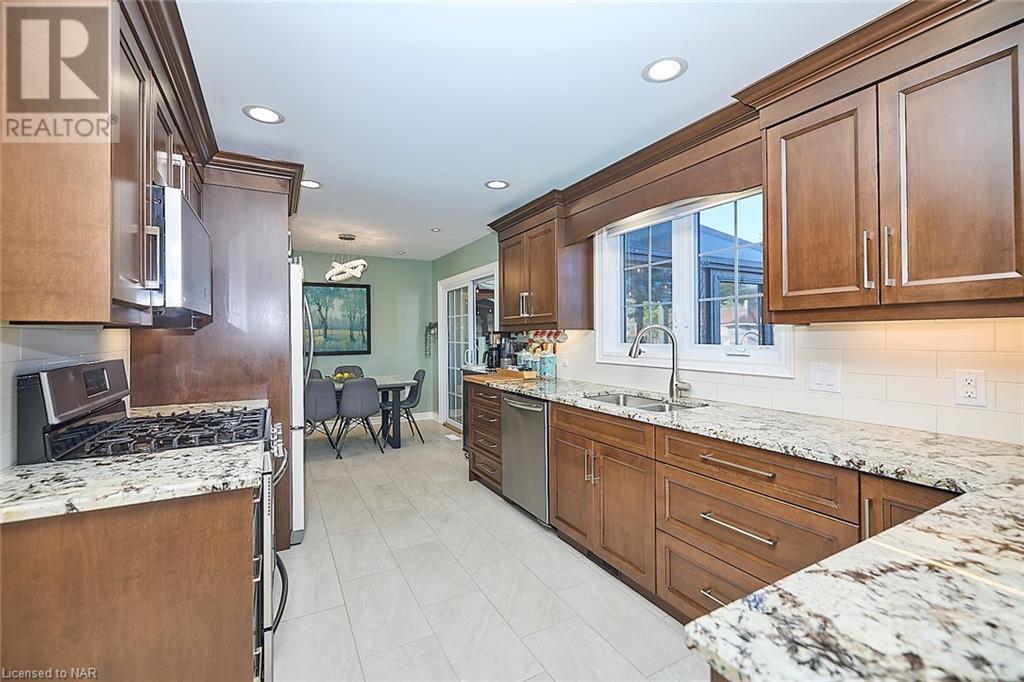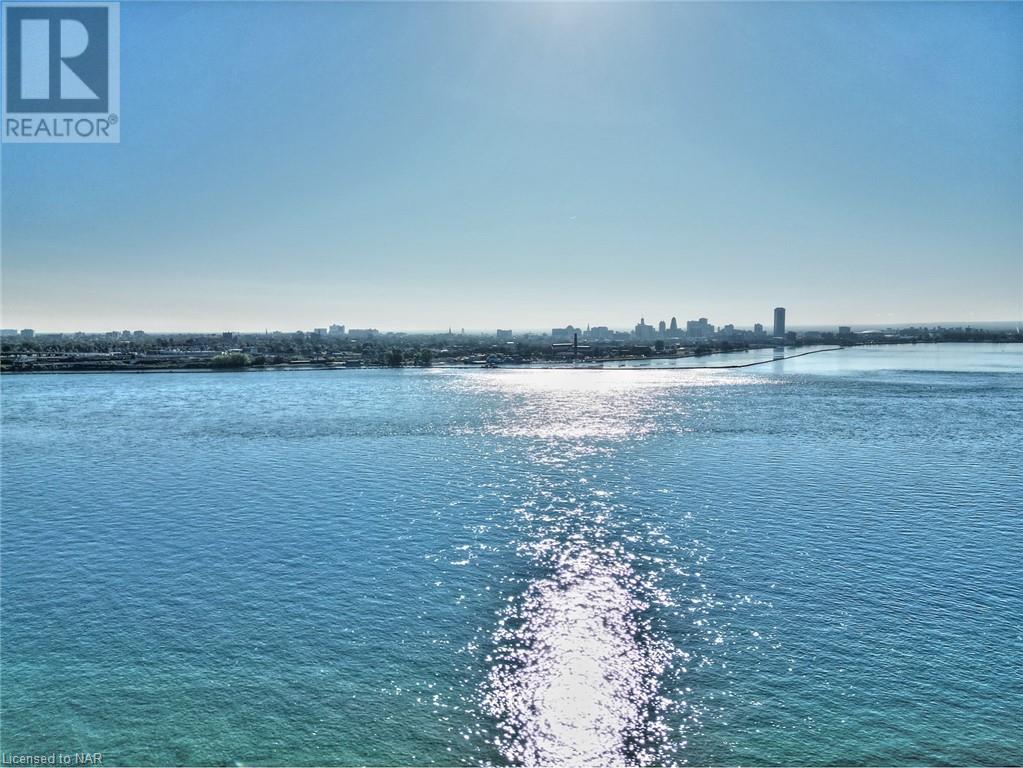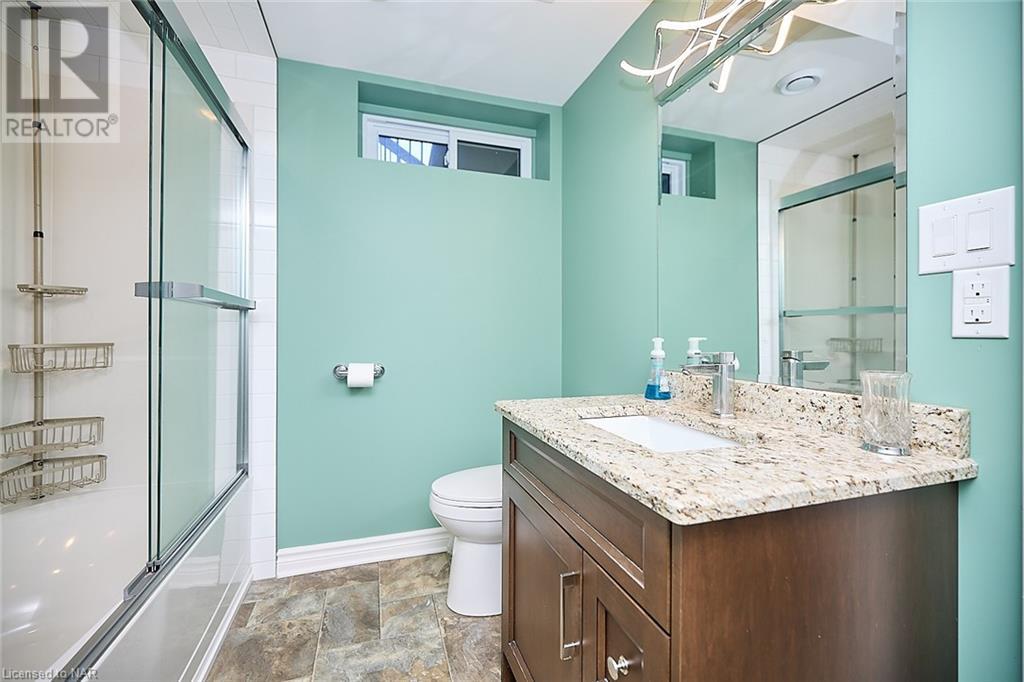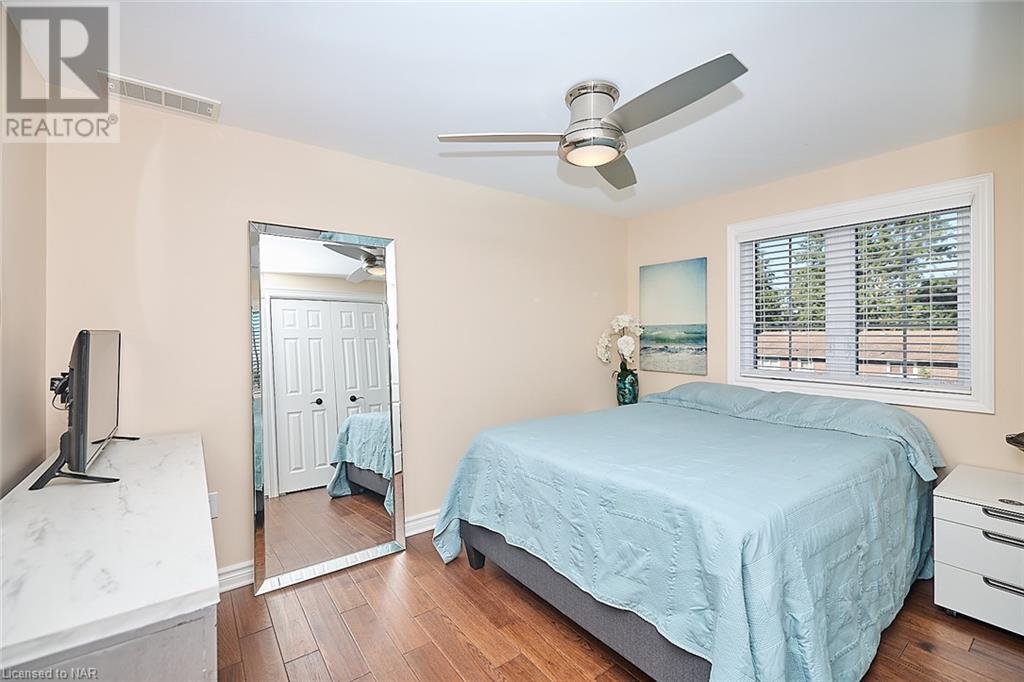15 King Street
Fort Erie, Ontario L2A 3Z3
Make this beautiful home your own! Located in a highly desirable area of Fort Erie, only steps from the Niagara Parkway with stunning views of the Buffalo skyline reflecting off the Niagara River! 5 bedrooms, 3 bathrooms completely updated and Energy Efficient with spray foam insulation, high efficiency furnace and Hot Water on Demand. This home has been meticulously maintained and is move in ready with everything already done! Close to everything! Two minute drive to QEW, Peace Bridge, and tons of restaurants and shopping. Walking and cycling trails are right there! Close to golf courses, Fort Erie Race Track, Old Fort Erie, and some beautiful parks and only a 20 minute drive from Niagara Falls. The beach (Lake Erie) is just a short drive away, and its a great place to Kayak and swim! There are four bedrooms on the second floor and one bedroom in the basement. Every level has a bathroom. Enjoy movie night in the large family room with a gas fireplace. Beautiful kitchen with granite countertops and plenty of storage!(2021) Newly updated hardwood floors on the main level and upstairs! (2021) Enjoy your morning coffee on the screened-in deck while you listen to the birds in your beautifully landscaped back yard- A true gardeners paradise! Privacy Plus! There is parking for six cars in the driveway! Beautiful spotless home in a well established area! Start making memories here! Lots of room for everyone! Sure to impress! (id:15265)
$699,000 For sale
- MLS® Number
- 40640209
- Type
- Single Family
- Building Type
- House
- Bedrooms
- 5
- Bathrooms
- 3
- Parking
- 7
- SQ Footage
- 1744 sqft
- Constructed Date
- 1969
- Style
- 2 Level
- Fireplace
- Fireplace
- Cooling
- Central Air Conditioning
- Heating
- Forced Air
- Landscape
- Landscaped
Property Details
| MLS® Number | 40640209 |
| Property Type | Single Family |
| Amenities Near By | Golf Nearby, Park, Place Of Worship, Public Transit, Schools, Shopping |
| Community Features | Community Centre |
| Equipment Type | None |
| Features | Paved Driveway |
| Parking Space Total | 7 |
| Rental Equipment Type | None |
| Structure | Shed |
Parking
| Attached Garage |
Land
| Access Type | Road Access, Highway Nearby |
| Acreage | No |
| Fence Type | Fence |
| Land Amenities | Golf Nearby, Park, Place Of Worship, Public Transit, Schools, Shopping |
| Landscape Features | Landscaped |
| Sewer | Municipal Sewage System |
| Size Depth | 105 Ft |
| Size Frontage | 60 Ft |
| Size Total Text | Under 1/2 Acre |
| Zoning Description | R2 |
Building
| Bathroom Total | 3 |
| Bedrooms Above Ground | 4 |
| Bedrooms Below Ground | 1 |
| Bedrooms Total | 5 |
| Appliances | Central Vacuum, Microwave Built-in, Window Coverings, Garage Door Opener |
| Architectural Style | 2 Level |
| Basement Development | Finished |
| Basement Type | Full (finished) |
| Constructed Date | 1969 |
| Construction Style Attachment | Detached |
| Cooling Type | Central Air Conditioning |
| Exterior Finish | Brick, Vinyl Siding |
| Fireplace Present | Yes |
| Fireplace Total | 1 |
| Foundation Type | Poured Concrete |
| Half Bath Total | 1 |
| Heating Fuel | Natural Gas |
| Heating Type | Forced Air |
| Stories Total | 2 |
| Size Interior | 1744 Sqft |
| Type | House |
| Utility Water | Municipal Water |
Rooms
| Level | Type | Length | Width | Dimensions |
|---|---|---|---|---|
| Second Level | Other | 18'5'' x 3'0'' | ||
| Second Level | 4pc Bathroom | 6'9'' x 6'5'' | ||
| Second Level | Bedroom | 8'9'' x 8'8'' | ||
| Second Level | Bedroom | 12'2'' x 8'6'' | ||
| Second Level | Bedroom | 9'11'' x 8'10'' | ||
| Second Level | Primary Bedroom | 11'8'' x 9'11'' | ||
| Basement | Laundry Room | 8'11'' x 8'5'' | ||
| Basement | 4pc Bathroom | 8'7'' x 6'11'' | ||
| Basement | Bedroom | 8'8'' x 8'8'' | ||
| Basement | Family Room | 25'9'' x 10'6'' | ||
| Main Level | Foyer | 11'6'' x 3'2'' | ||
| Main Level | 2pc Bathroom | 5'3'' x 4'3'' | ||
| Main Level | Kitchen | 13'8'' x 9'2'' | ||
| Main Level | Dining Room | 8'6'' x 9'2'' | ||
| Main Level | Living Room | 17'0'' x 10'11'' |
Location Map
Interested In Seeing This property?Get in touch with a Davids & Delaat agent
I'm Interested In15 King Street
"*" indicates required fields













































