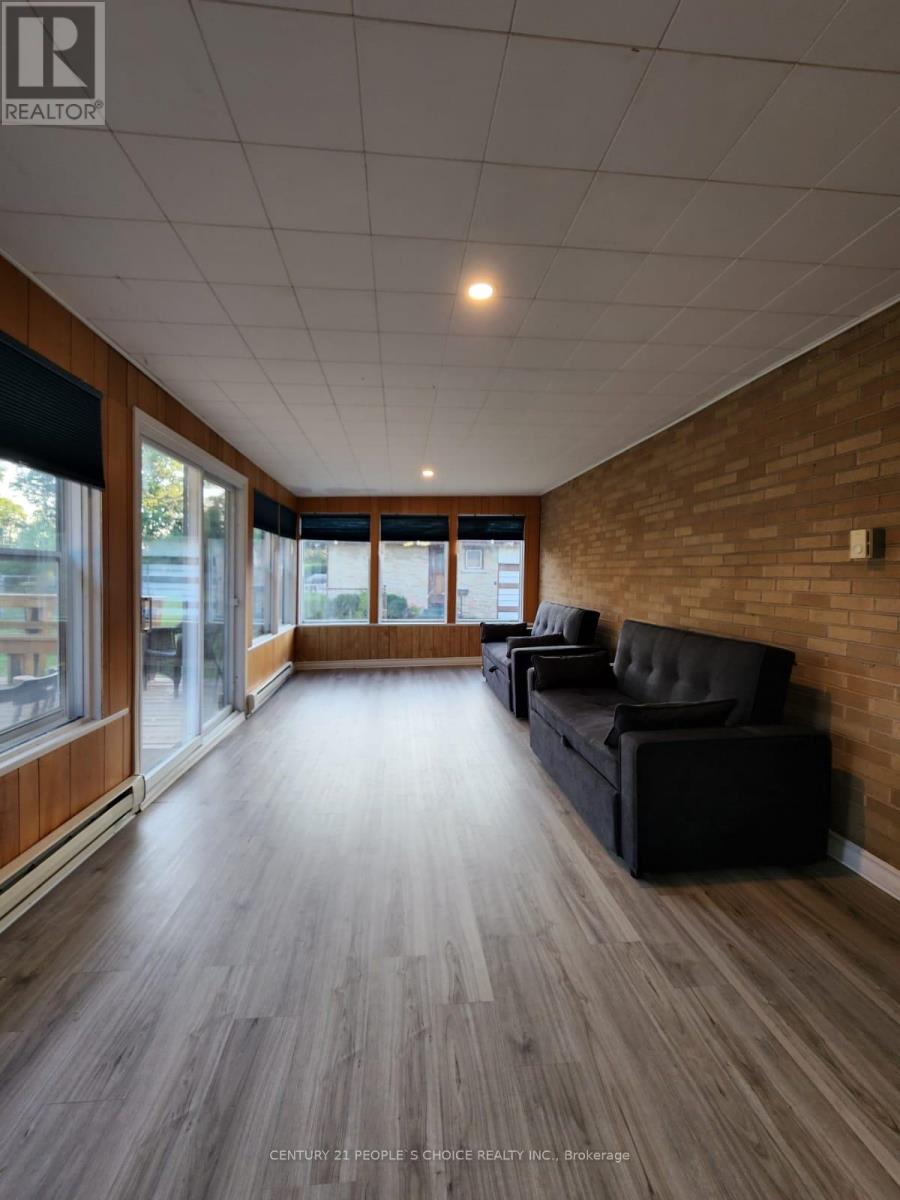
1467 Niagara Parkway
Fort Erie, Ontario L2A 5M4
Location! Location! Take the opportunity of the cool market before become Hot! It is time to enjoy the wonderful view of world famous Niagara River from your living/dining or bed room. This location has it all! Simply put it's all about nature. This amazing location in Fort Erie offers you a bike path right out your front door, canoeing, kayaking, boating, biking or just going for an afternoon stroll along the River Parkway. How about Canada Geese lazing in your front yard, Great Blue Herons,Snow white Egrets, Red Tail Hawks and Bald Eagles flying over your house. White tailed deer walking past your backyard. Literally walk across the street and drop a line in the water. Load up your boat with your family and friends and head out to Lake Erie for amazing Experience of fishing or goto Crystal Beach. Need a place to dock your cabin cruiser? Only 2 minute drive to the Niagara Parks Marina & 10 Minutes drive to US border 20 Minutes to Niagara Falls. Must See! (id:15265)
$1,249,000 For sale
- MLS® Number
- X11897077
- Type
- Single Family
- Building Type
- House
- Bedrooms
- 4
- Bathrooms
- 2
- Parking
- 10
- SQ Footage
- 1499.9875 - 1999.983 sqft
- Style
- Bungalow
- Cooling
- Central Air Conditioning
- Heating
- Forced Air
Property Details
| MLS® Number | X11897077 |
| Property Type | Single Family |
| AmenitiesNearBy | Hospital, Marina, Park |
| ParkingSpaceTotal | 10 |
| ViewType | View |
Parking
| Attached Garage |
Land
| Acreage | No |
| LandAmenities | Hospital, Marina, Park |
| Sewer | Sanitary Sewer |
| SizeDepth | 501 Ft ,2 In |
| SizeFrontage | 100 Ft ,3 In |
| SizeIrregular | 100.3 X 501.2 Ft |
| SizeTotalText | 100.3 X 501.2 Ft |
Building
| BathroomTotal | 2 |
| BedroomsAboveGround | 3 |
| BedroomsBelowGround | 1 |
| BedroomsTotal | 4 |
| Appliances | Dryer, Refrigerator, Stove, Washer, Window Coverings |
| ArchitecturalStyle | Bungalow |
| BasementDevelopment | Partially Finished |
| BasementType | N/a (partially Finished) |
| ConstructionStyleAttachment | Detached |
| CoolingType | Central Air Conditioning |
| ExteriorFinish | Brick |
| HeatingFuel | Natural Gas |
| HeatingType | Forced Air |
| StoriesTotal | 1 |
| SizeInterior | 1499.9875 - 1999.983 Sqft |
| Type | House |
| UtilityWater | Municipal Water |
Rooms
| Level | Type | Length | Width | Dimensions |
|---|---|---|---|---|
| Main Level | Bedroom | Measurements not available | ||
| Main Level | Bedroom 2 | Measurements not available | ||
| Main Level | Bedroom 3 | Measurements not available | ||
| Main Level | Bathroom | Measurements not available | ||
| Main Level | Bathroom | Measurements not available | ||
| Main Level | Kitchen | Measurements not available | ||
| Main Level | Dining Room | Measurements not available | ||
| Main Level | Living Room | Measurements not available |
Location Map
Interested In Seeing This property?Get in touch with a Davids & Delaat agent
I'm Interested In1467 Niagara Parkway
"*" indicates required fields




















