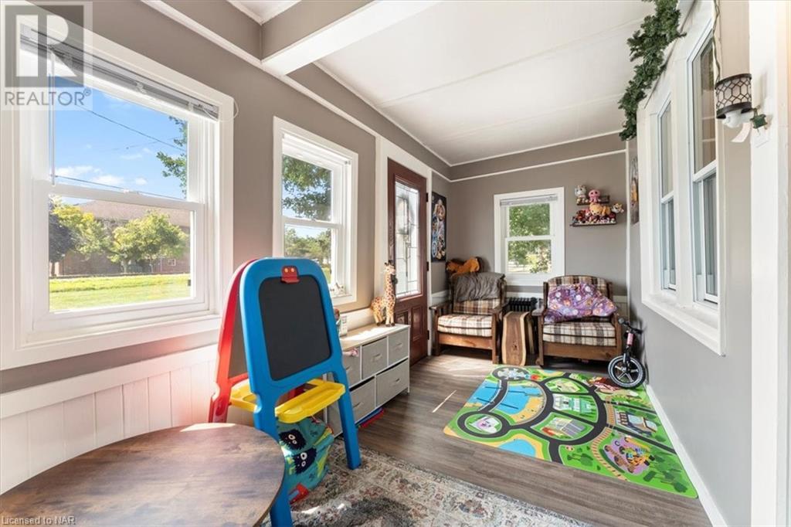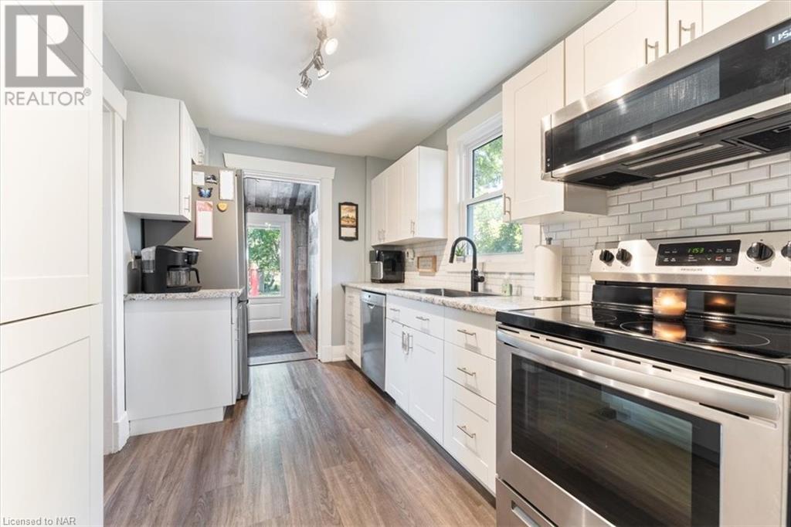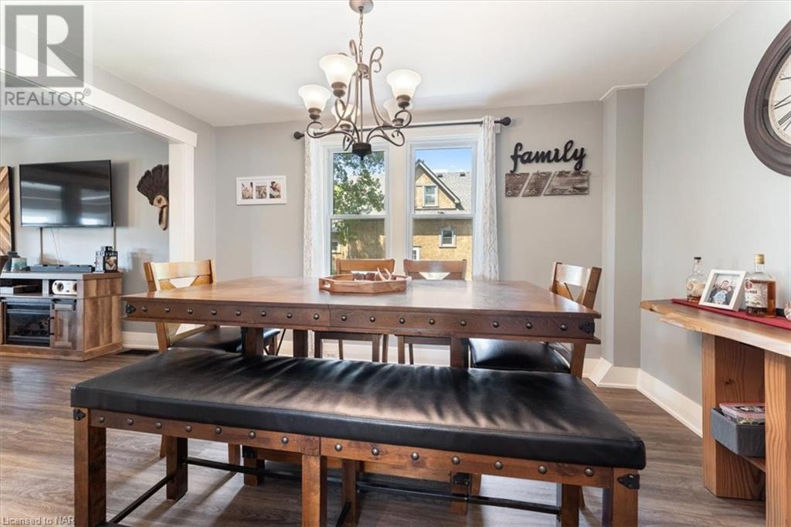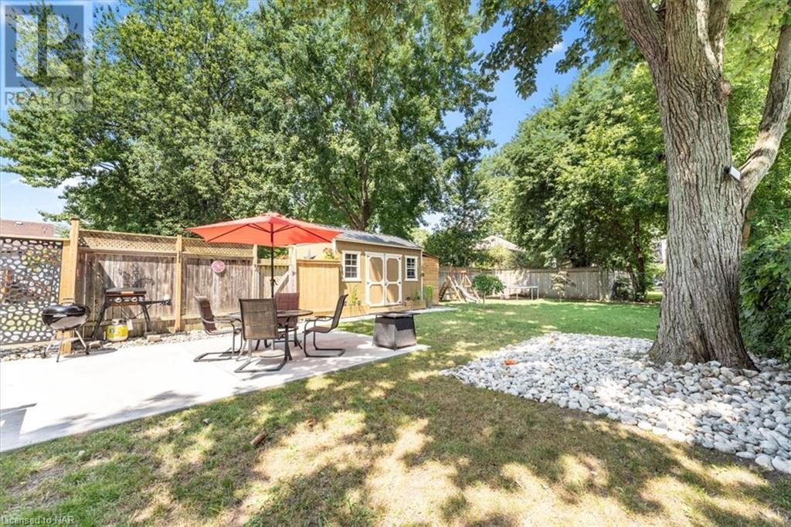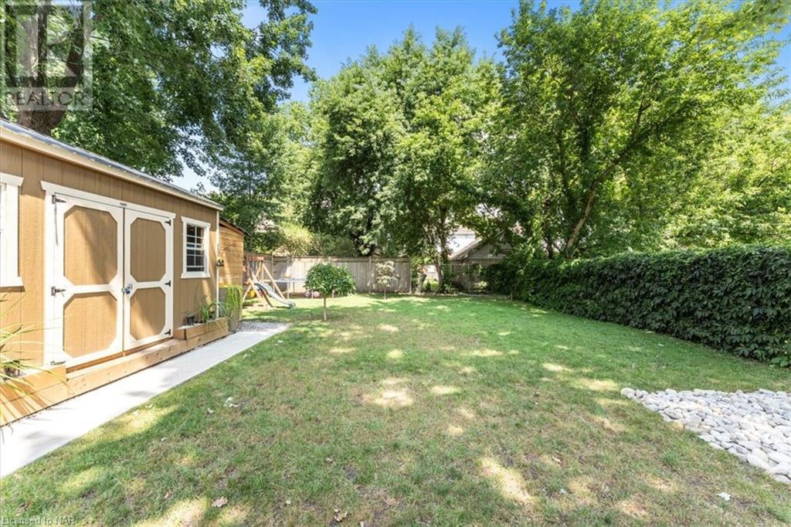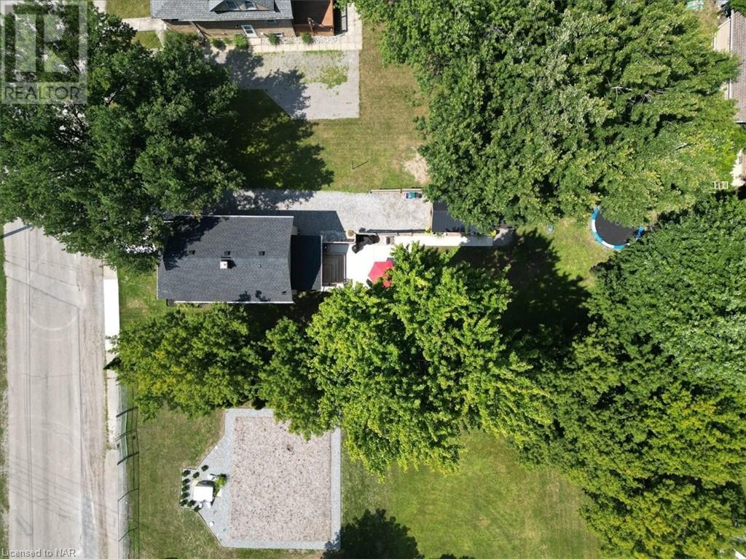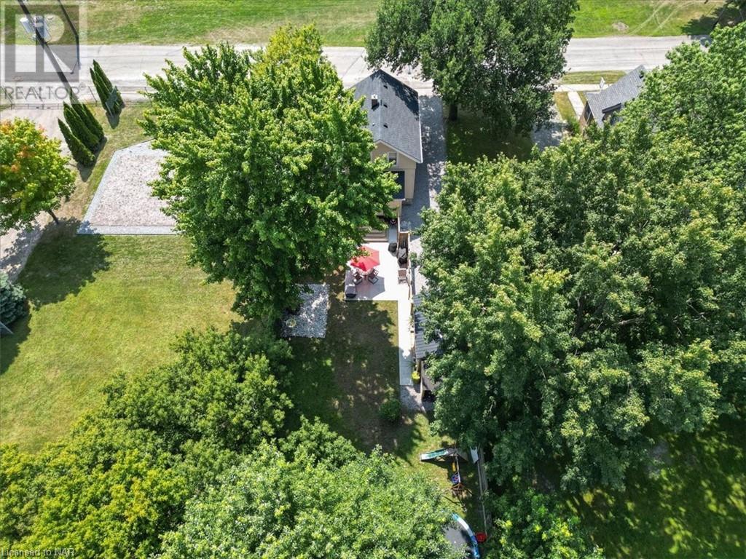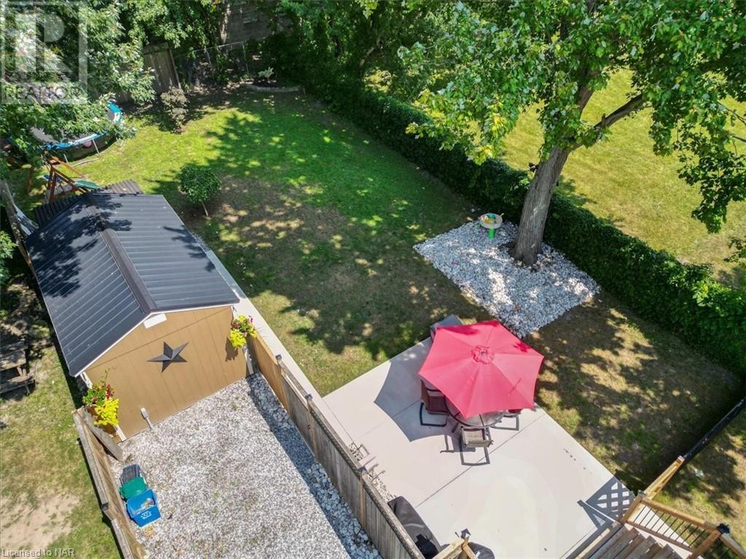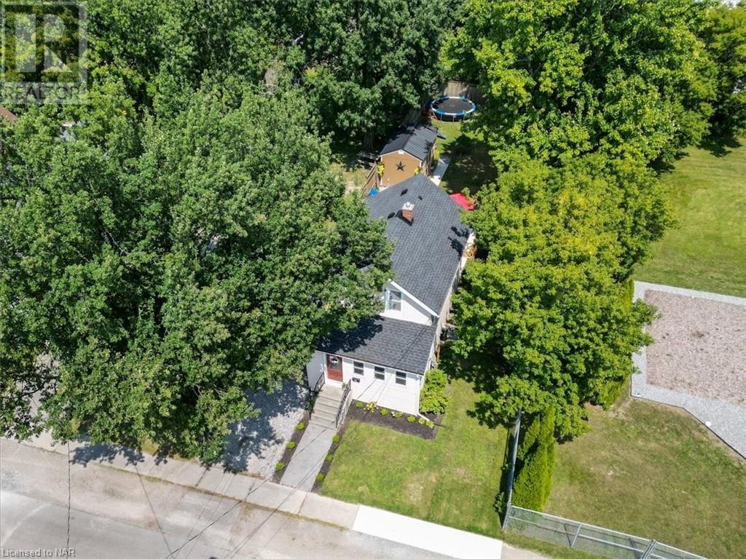
141 Princess Street
Port Colborne, Ontario L3K 3J5
This house ticks all the boxes. This beautifully renovated 3 bedroom property with deep fenced in serene quiet backyard perfect for entertaining.large shed will meet all your storage needs, The big ticket items have already been taken care of - Updates include furnace and a/c, windows, kitchen cabinets, claw tub with shower and new vanity, and new vinyl flooring throughout. The main level features a bright front porch perfect for a children’s playroom or work from home space, into a spacious open concept living and dining room, with an abundance of natural light. Leading into the kitchen, you will be welcomed by an updated neutral space with plenty of cabinets, counter space and stainless appliances, into a completely refreshed entry to the side door and rear deck. The upper level offers 3 bright good-sized bedrooms and a completely re-done 4 pce bathroom. May of 2024 owners reshingled the roof. Situated in a great Port Colborne neighbourhood and a short distance to the Marina, Vale Centre and Port Colborne’s beautiful parks, trails and beaches. This property is immaculate, well-cared for, priced to sell, and ready for new owners. (id:15265)
$539,900 For sale
- MLS® Number
- 40632678
- Type
- Single Family
- Building Type
- House
- Bedrooms
- 3
- Bathrooms
- 1
- Parking
- 3
- SQ Footage
- 1072 sqft
- Constructed Date
- 1935
- Cooling
- Central Air Conditioning
- Heating
- Forced Air
Property Details
| MLS® Number | 40632678 |
| Property Type | Single Family |
| AmenitiesNearBy | Beach, Golf Nearby, Hospital, Marina, Park, Place Of Worship, Playground, Schools, Shopping |
| CommunicationType | High Speed Internet |
| CommunityFeatures | Quiet Area, School Bus |
| EquipmentType | Water Heater |
| Features | Crushed Stone Driveway, Sump Pump |
| ParkingSpaceTotal | 3 |
| RentalEquipmentType | Water Heater |
| Structure | Workshop, Shed |
| ViewType | City View |
Parking
| Detached Garage |
Land
| Acreage | No |
| FenceType | Fence |
| LandAmenities | Beach, Golf Nearby, Hospital, Marina, Park, Place Of Worship, Playground, Schools, Shopping |
| Sewer | Municipal Sewage System |
| SizeDepth | 145 Ft |
| SizeFrontage | 35 Ft |
| SizeTotalText | Under 1/2 Acre |
| ZoningDescription | R2 |
Building
| BathroomTotal | 1 |
| BedroomsAboveGround | 3 |
| BedroomsTotal | 3 |
| Appliances | Dishwasher, Dryer, Refrigerator, Stove, Washer, Microwave Built-in |
| BasementDevelopment | Unfinished |
| BasementType | Full (unfinished) |
| ConstructedDate | 1935 |
| ConstructionStyleAttachment | Detached |
| CoolingType | Central Air Conditioning |
| ExteriorFinish | Vinyl Siding |
| FireProtection | Alarm System |
| HeatingFuel | Natural Gas |
| HeatingType | Forced Air |
| StoriesTotal | 2 |
| SizeInterior | 1072 Sqft |
| Type | House |
| UtilityWater | Municipal Water |
Utilities
| Cable | Available |
| Natural Gas | Available |
Rooms
| Level | Type | Length | Width | Dimensions |
|---|---|---|---|---|
| Second Level | 4pc Bathroom | 6'7'' x 6'5'' | ||
| Second Level | Bedroom | 7'10'' x 7'7'' | ||
| Second Level | Bedroom | 12'3'' x 9'3'' | ||
| Second Level | Primary Bedroom | 10'10'' x 10'2'' | ||
| Basement | Storage | 6'2'' x 6'1'' | ||
| Basement | Other | 24'8'' x 16'9'' | ||
| Main Level | Dining Room | 12'10'' x 9'0'' | ||
| Main Level | Kitchen | 12'10'' x 7'7'' | ||
| Main Level | Living Room | 17'2'' x 12'0'' | ||
| Main Level | Foyer | 17'6'' x 6'9'' |
Location Map
Interested In Seeing This property?Get in touch with a Davids & Delaat agent
I'm Interested In141 Princess Street
"*" indicates required fields







