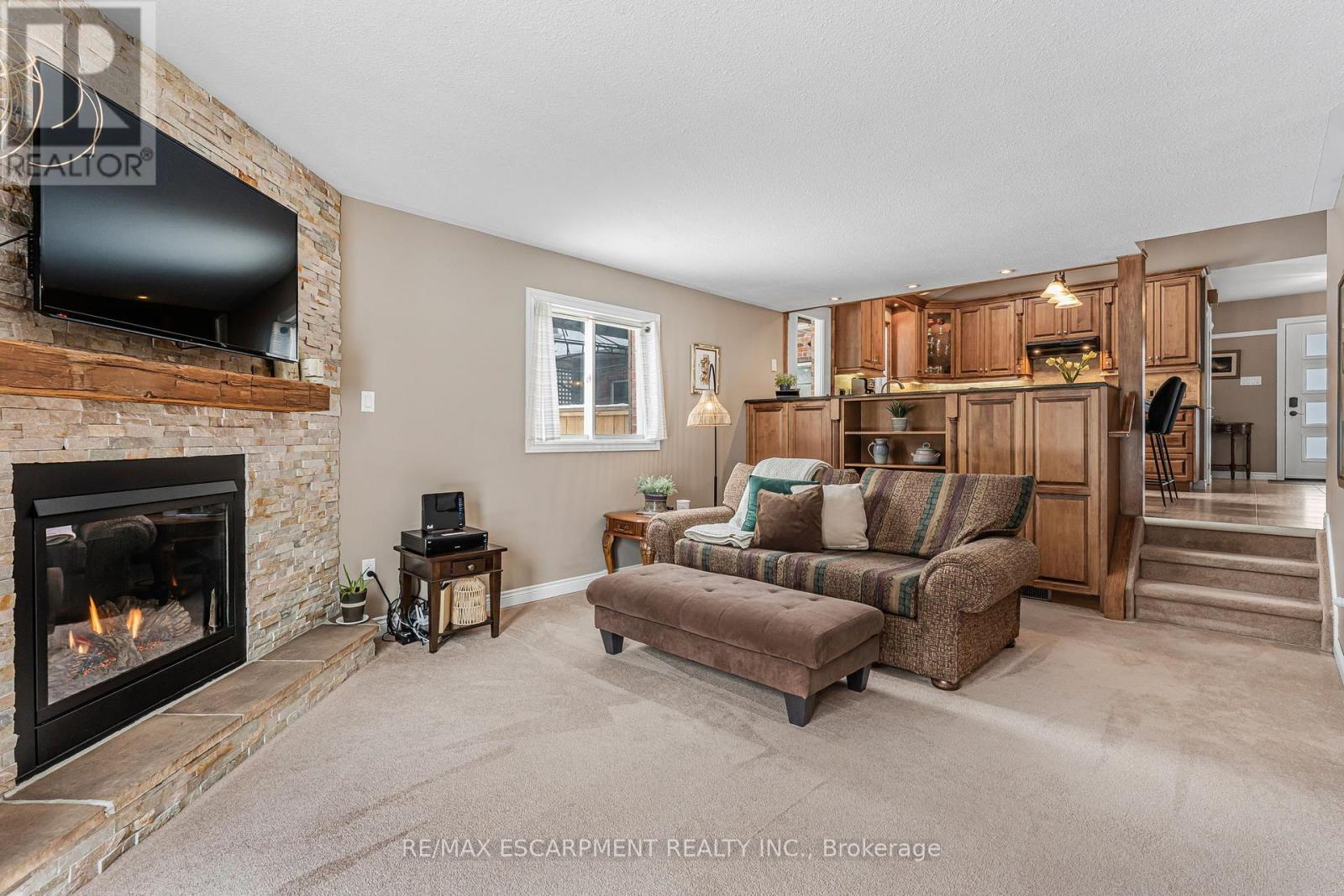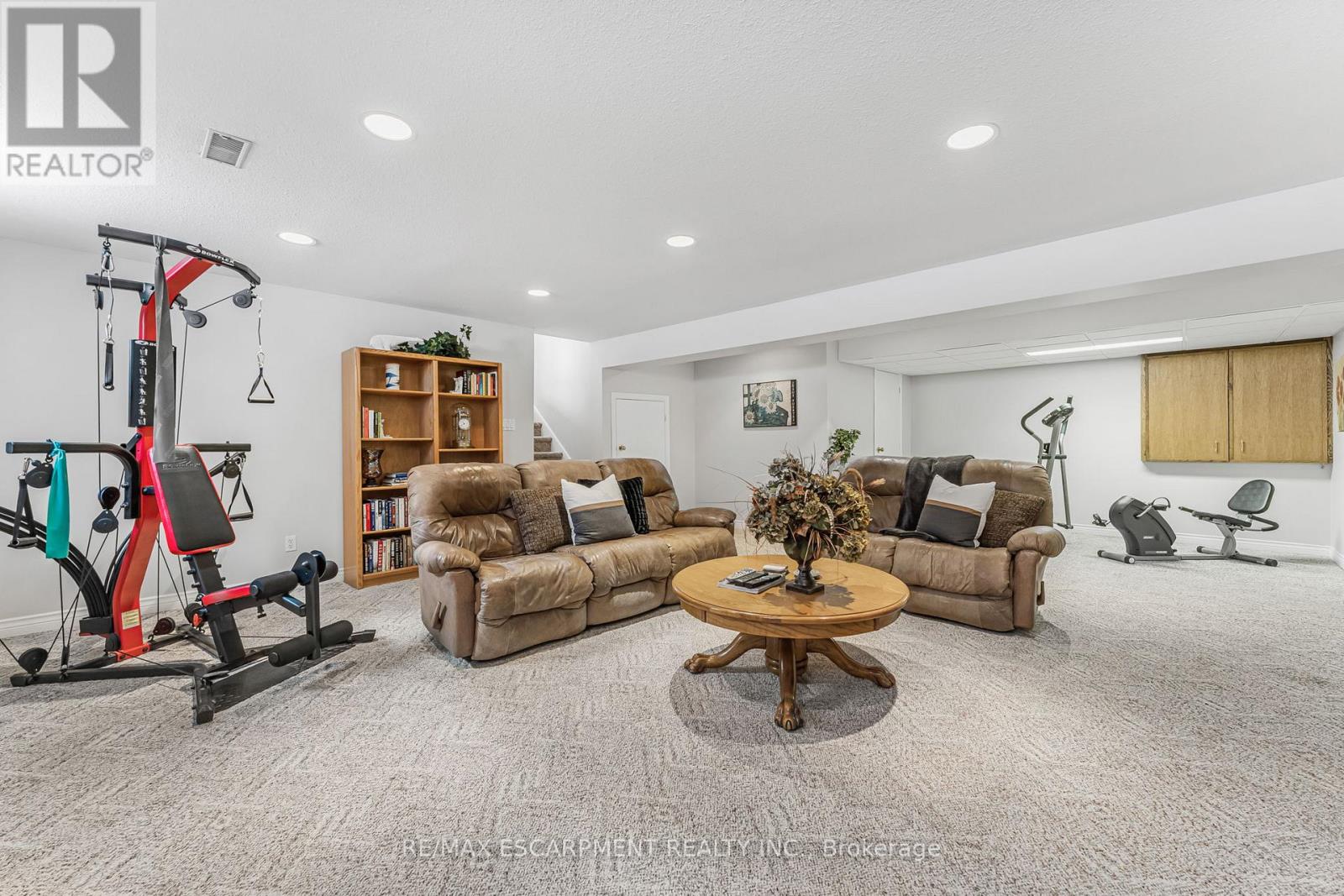
14 Farewell Crescent
West Lincoln, Ontario L0R 2A0
Welcome home to 14 Farewell Crescent, a sprawling 4 bedroom backsplit boasting over 2,300 square feet of finished living space for you and your family to enjoy. Located on a rare 0.294 acre IN-TOWN lot with a gorgeous backyard oasis including an in-ground pool and loads of greenspace. As you approach the home, youll be greeted by stunning curb appeal including a stamped concrete driveway, sleek garage doors, professional landscaping, and a modern front door. The heart of the home is the beautifully renovated kitchen featuring heated floors, elegant maple cabinetry, gleaming granite countertops, and soft close cabinets - a chefs dream! Also located on the main floor is a large formal dining space, a laundry area, and access to the double car garage. Upstairs are 3 bedrooms and a professionally renovated 5-piece bathroom with double sinks. Heading down a level, youll find a spacious living room with a cozy fireplace, plus a 4th bedroom and an updated 3-piece bathroom. The finished basement with another gas fireplace and tons of storage space provides even more living space for your family to enjoy. Spend summers outside in the private backyard lined with an abundance of spruce and cedar trees to ensure ultimate privacy. This stunning family home in a desirable family neighbourhood must be seen to be fully appreciated. (id:15265)
$849,900 For sale
- MLS® Number
- X11973553
- Type
- Single Family
- Building Type
- House
- Bedrooms
- 4
- Bathrooms
- 2
- Parking
- 6
- Fireplace
- Fireplace
- Pool
- Inground Pool
- Cooling
- Central Air Conditioning
- Heating
- Forced Air
Property Details
| MLS® Number | X11973553 |
| Property Type | Single Family |
| Community Name | 057 - Smithville |
| AmenitiesNearBy | Park, Public Transit, Schools |
| CommunityFeatures | Community Centre |
| EquipmentType | Water Heater |
| Features | Gazebo |
| ParkingSpaceTotal | 6 |
| PoolType | Inground Pool |
| RentalEquipmentType | Water Heater |
| Structure | Shed |
Parking
| Attached Garage |
Land
| Acreage | No |
| LandAmenities | Park, Public Transit, Schools |
| Sewer | Sanitary Sewer |
| SizeDepth | 156 Ft ,10 In |
| SizeFrontage | 59 Ft ,3 In |
| SizeIrregular | 59.29 X 156.84 Ft |
| SizeTotalText | 59.29 X 156.84 Ft |
Building
| BathroomTotal | 2 |
| BedroomsAboveGround | 4 |
| BedroomsTotal | 4 |
| Amenities | Fireplace(s) |
| Appliances | Garage Door Opener Remote(s), Central Vacuum, Water Heater, Water Meter, Blinds, Dishwasher, Dryer, Freezer, Microwave, Refrigerator, Stove, Washer, Window Coverings |
| BasementDevelopment | Finished |
| BasementType | Full (finished) |
| ConstructionStyleAttachment | Detached |
| ConstructionStyleSplitLevel | Backsplit |
| CoolingType | Central Air Conditioning |
| ExteriorFinish | Brick, Vinyl Siding |
| FireProtection | Smoke Detectors |
| FireplacePresent | Yes |
| FireplaceTotal | 2 |
| FoundationType | Block |
| HeatingFuel | Natural Gas |
| HeatingType | Forced Air |
| Type | House |
| UtilityWater | Municipal Water |
Rooms
| Level | Type | Length | Width | Dimensions |
|---|---|---|---|---|
| Second Level | Primary Bedroom | 4.57 m | 2.92 m | 4.57 m x 2.92 m |
| Second Level | Bedroom | 3.4 m | 2.95 m | 3.4 m x 2.95 m |
| Second Level | Bedroom | 3.23 m | 2.92 m | 3.23 m x 2.92 m |
| Second Level | Bathroom | Measurements not available | ||
| Basement | Recreational, Games Room | 5.77 m | 8.76 m | 5.77 m x 8.76 m |
| Basement | Other | 5.89 m | 8.81 m | 5.89 m x 8.81 m |
| Basement | Utility Room | 1.91 m | 2.34 m | 1.91 m x 2.34 m |
| Basement | Cold Room | 1.85 m | 9.04 m | 1.85 m x 9.04 m |
| Main Level | Foyer | 4.98 m | 2.44 m | 4.98 m x 2.44 m |
| Main Level | Kitchen | 5.05 m | 3.56 m | 5.05 m x 3.56 m |
| Main Level | Dining Room | 3.86 m | 5.99 m | 3.86 m x 5.99 m |
| Main Level | Living Room | 4.98 m | 5.89 m | 4.98 m x 5.89 m |
| Main Level | Bedroom | 3.84 m | 4.04 m | 3.84 m x 4.04 m |
| Main Level | Bathroom | Measurements not available |
Location Map
Interested In Seeing This property?Get in touch with a Davids & Delaat agent
I'm Interested In14 Farewell Crescent
"*" indicates required fields









































