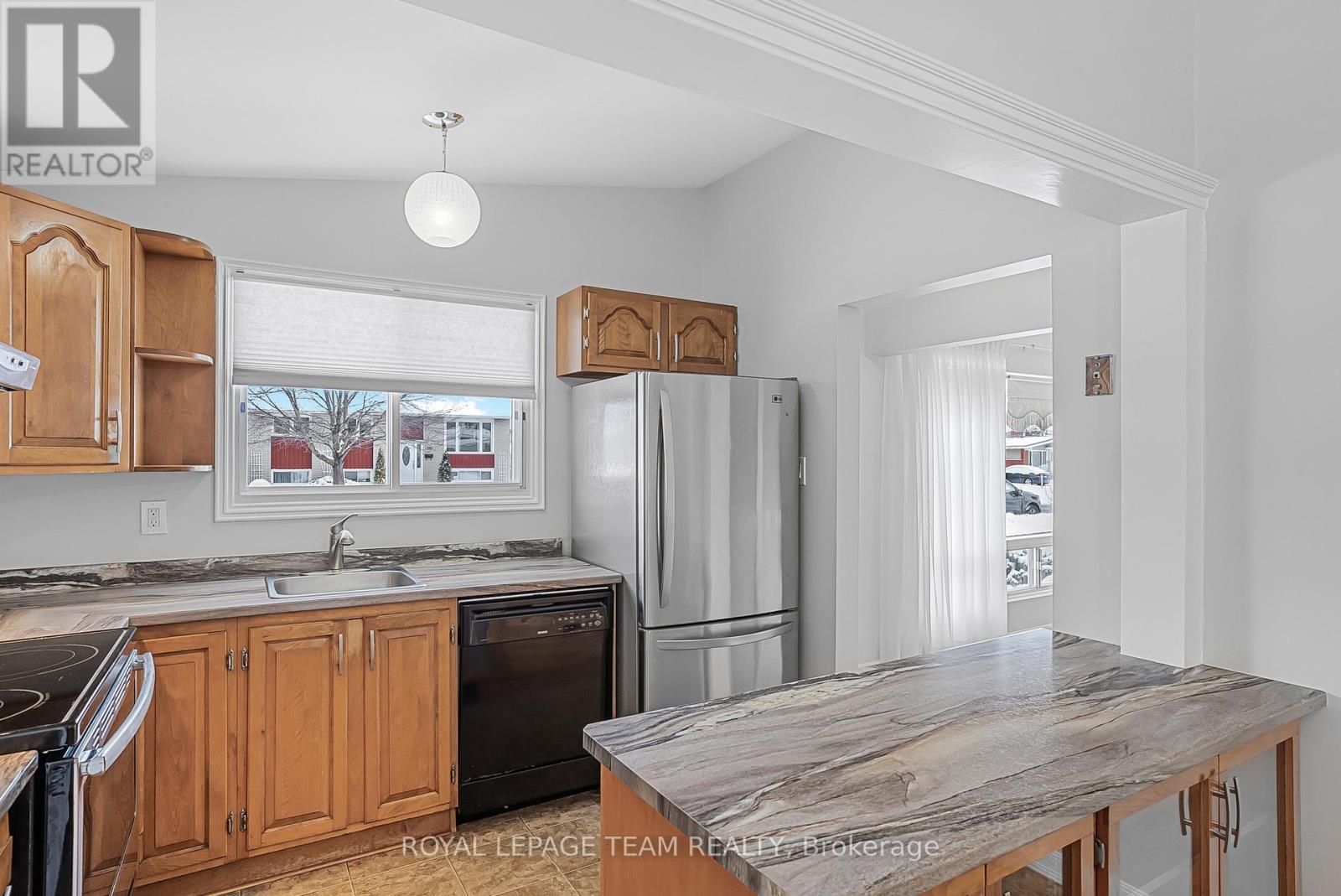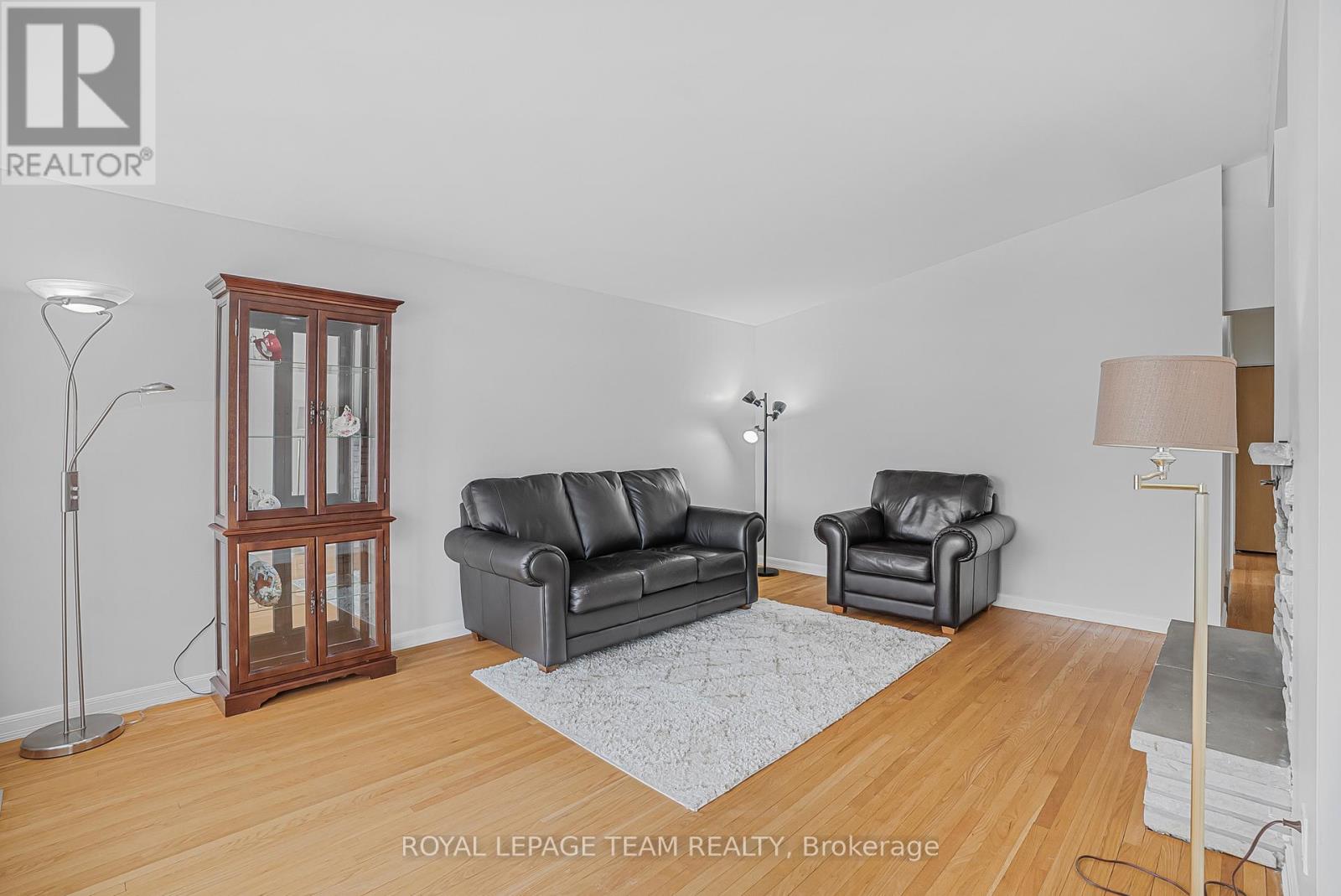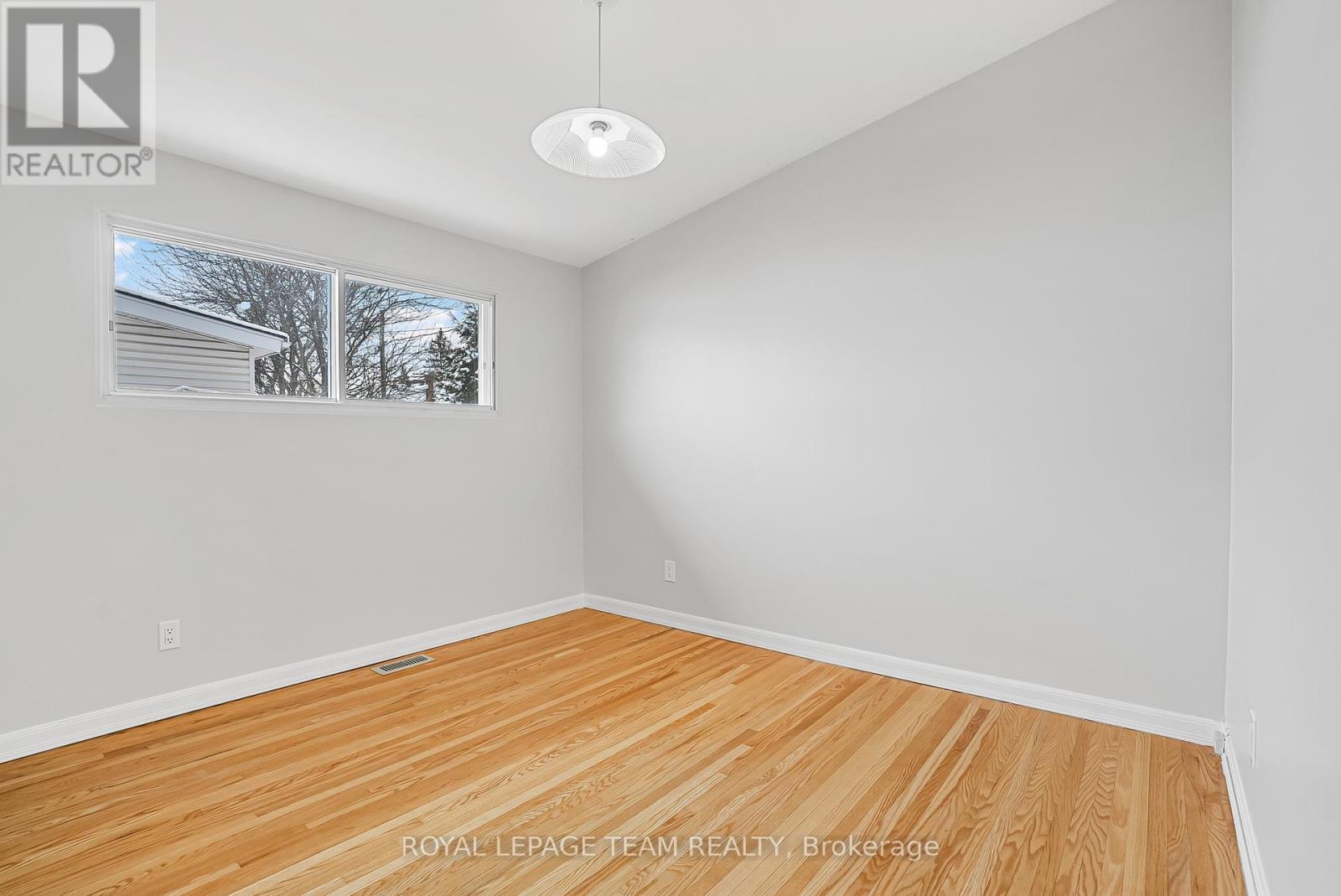
1386 Major Road
Ottawa, Ontario K1E 1H4
Welcome to 1386 Major Rd, a charming 3-bedroom bungalow in the heart of Queenswood Heights! Nestled in a sought-after, family-friendly neighbourhood, this inviting home offers the perfect blend of comfort and convenience. With a major shopping mall and walking trails both in walking distance, you can have everything you need at your fingertips! Step inside to a warm and cozy living space, complete with a fireplace ideal for relaxing evenings. All three bedrooms are conveniently located on the main floor, making this home as functional as it is welcoming. The fenced backyard provides a safe space for pets to roam freely and is perfect for both entertaining and unwinding. The basement features bright pot lights and plenty of space for a home theatre, office, playroom, or anything you want to create. NEW carpeting in basement. Don't miss this move-in ready gem! (id:15265)
$620,000 For sale
- MLS® Number
- X11956830
- Type
- Single Family
- Building Type
- House
- Bedrooms
- 3
- Bathrooms
- 2
- Parking
- 3
- SQ Footage
- 1,500 - 2,000 ft2
- Style
- Bungalow
- Fireplace
- Fireplace
- Cooling
- Central Air Conditioning
- Heating
- Forced Air
Property Details
| MLS® Number | X11956830 |
| Property Type | Single Family |
| Community Name | 1102 - Bilberry Creek/Queenswood Heights |
| AmenitiesNearBy | Public Transit |
| Features | Conservation/green Belt, Sump Pump |
| ParkingSpaceTotal | 3 |
Parking
| Carport | |
| Covered |
Land
| Acreage | No |
| FenceType | Fenced Yard |
| LandAmenities | Public Transit |
| Sewer | Sanitary Sewer |
| SizeDepth | 90 Ft |
| SizeFrontage | 60 Ft |
| SizeIrregular | 60 X 90 Ft |
| SizeTotalText | 60 X 90 Ft |
| ZoningDescription | R1hh |
Building
| BathroomTotal | 2 |
| BedroomsAboveGround | 3 |
| BedroomsTotal | 3 |
| Appliances | Water Heater, Dishwasher, Hood Fan, Refrigerator, Stove |
| ArchitecturalStyle | Bungalow |
| BasementDevelopment | Finished |
| BasementType | N/a (finished) |
| ConstructionStyleAttachment | Detached |
| CoolingType | Central Air Conditioning |
| ExteriorFinish | Aluminum Siding, Brick |
| FireplacePresent | Yes |
| FoundationType | Poured Concrete |
| HalfBathTotal | 1 |
| HeatingFuel | Wood |
| HeatingType | Forced Air |
| StoriesTotal | 1 |
| SizeInterior | 1,500 - 2,000 Ft2 |
| Type | House |
| UtilityWater | Municipal Water |
Rooms
| Level | Type | Length | Width | Dimensions |
|---|---|---|---|---|
| Basement | Workshop | 4.25 m | 3.95 m | 4.25 m x 3.95 m |
| Basement | Bathroom | 1.75 m | 1.32 m | 1.75 m x 1.32 m |
| Basement | Recreational, Games Room | 4.99 m | 8.32 m | 4.99 m x 8.32 m |
| Basement | Utility Room | 4.35 m | 6.6 m | 4.35 m x 6.6 m |
| Basement | Bedroom | 3.74 m | 4.49 m | 3.74 m x 4.49 m |
| Main Level | Bedroom 2 | 3.36 m | 3.78 m | 3.36 m x 3.78 m |
| Main Level | Bedroom | 3.83 m | 3.98 m | 3.83 m x 3.98 m |
| Main Level | Bedroom 3 | 3.36 m | 2.7 m | 3.36 m x 2.7 m |
| Main Level | Bathroom | 3.56 m | 2.14 m | 3.56 m x 2.14 m |
| Main Level | Dining Room | 4.41 m | 2.68 m | 4.41 m x 2.68 m |
| Main Level | Kitchen | 3.19 m | 2.81 m | 3.19 m x 2.81 m |
| Main Level | Living Room | 4.8 m | 5.39 m | 4.8 m x 5.39 m |
Location Map
Interested In Seeing This property?Get in touch with a Davids & Delaat agent
I'm Interested In1386 Major Road
"*" indicates required fields



































