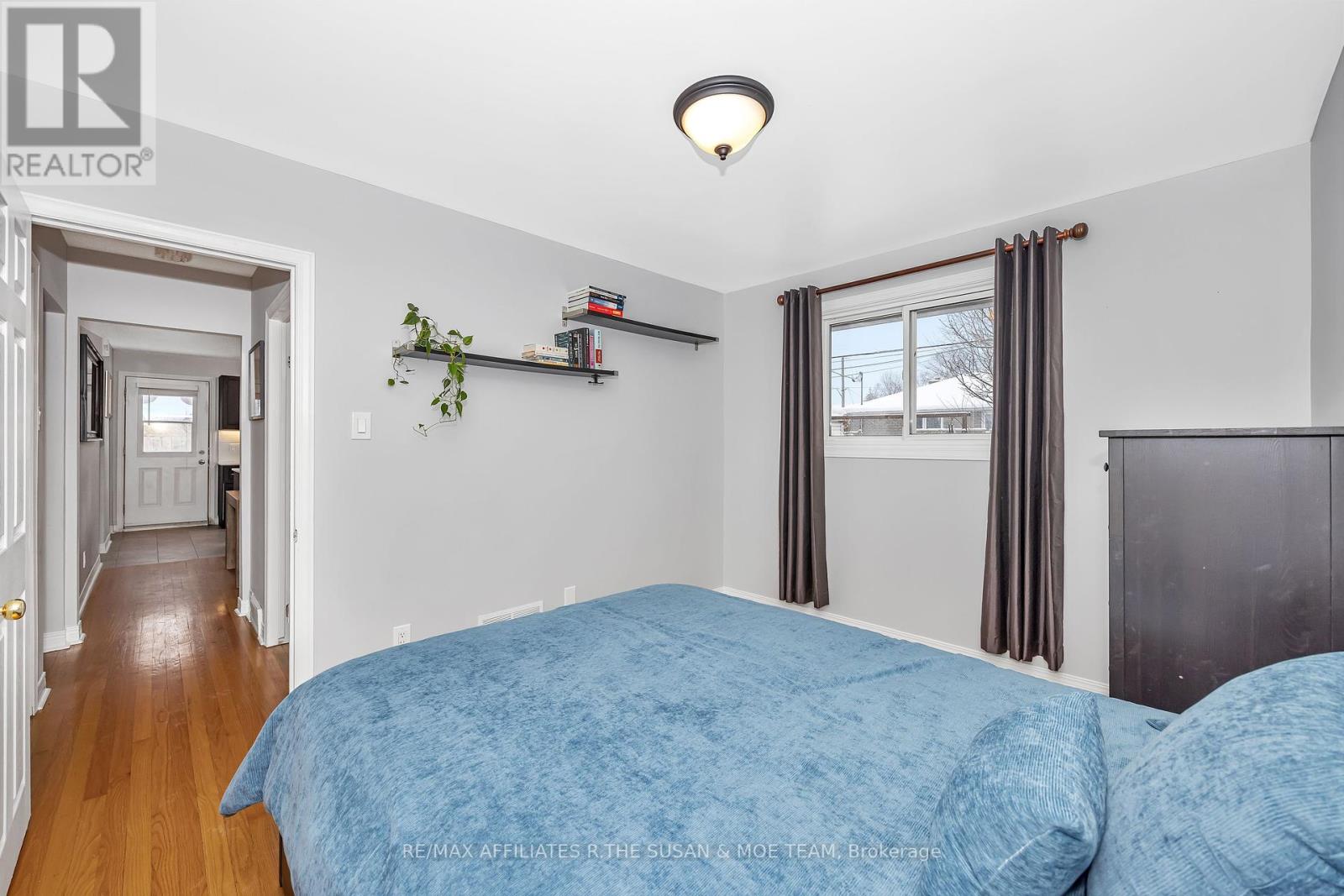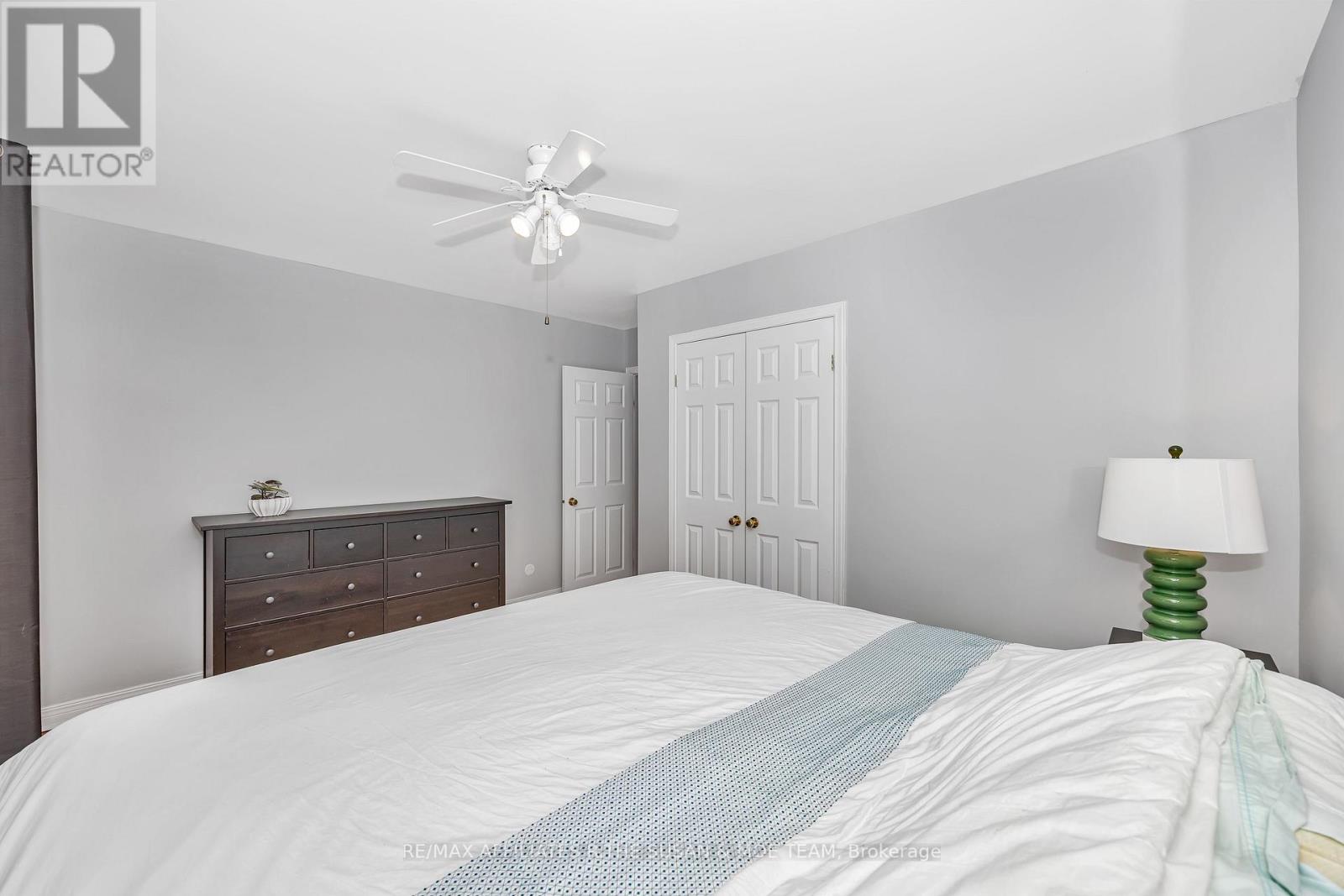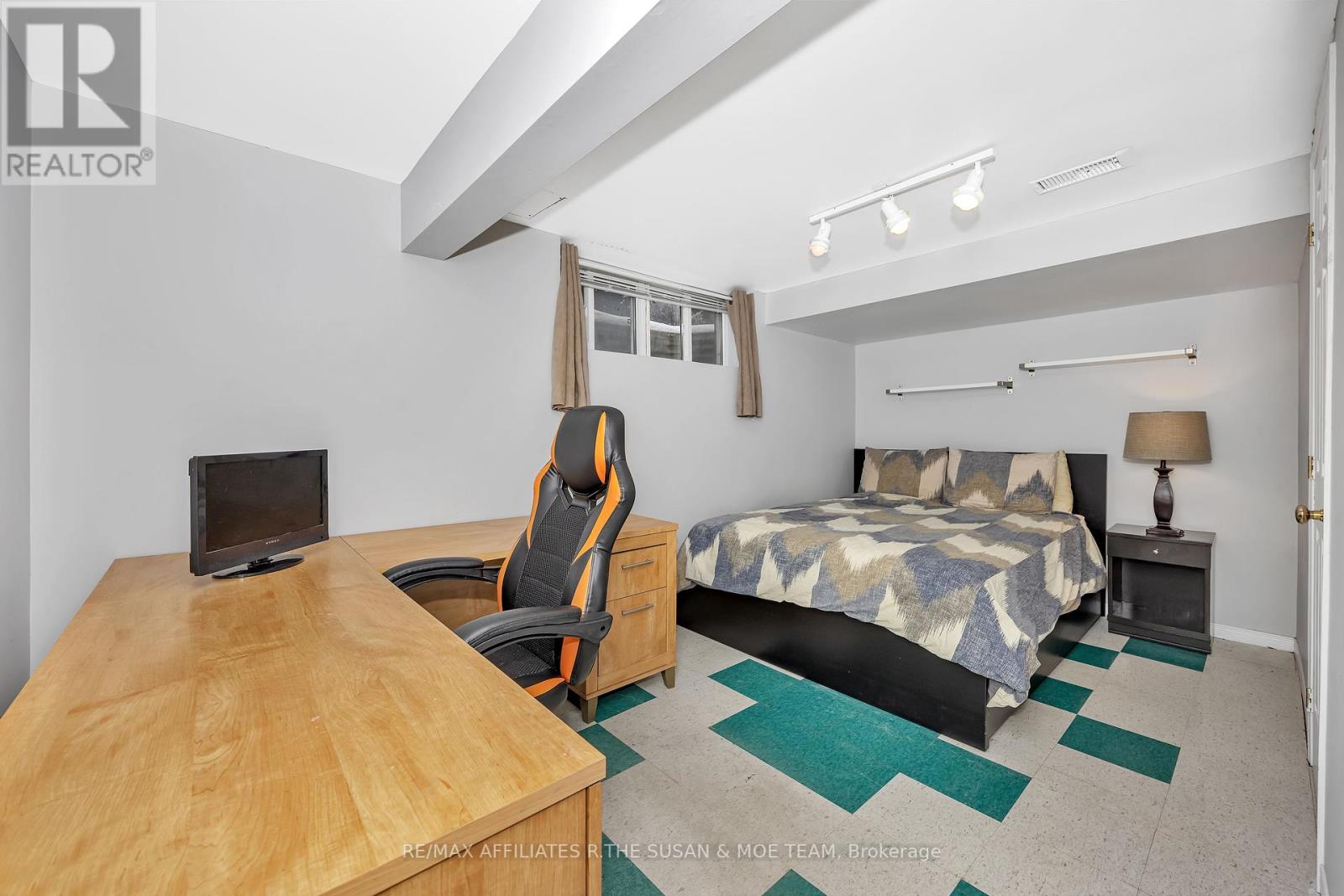
1316 P Avenue E
Ottawa, Ontario K1G 0B3
Lovely home in a family-oriented neighbourhood near Trainyards and St. Laurent Shopping Centre, RCMP and LRT . Original hardwood throughout main level. The living room has a cozy, wood burning fireplace (as is). Big windows throughout the main floor make for a bright living space. The kitchen has been updated with beautiful quartz countertops and tile flooring. There is also a nice size dining room. Two spacious bedrooms and a full bathroom round out the main floor. The large finished basement has a family room, one bedroom and an updated full bathroom. An insulated, heated detached garage (20' x 22') provides lots of space for any hobbyist or wood worker. Close to great shopping and LRT, this home offers a great opportunity for a young family or someone looking to downsize. Private backyard with large deck and fence. ** This is a linked property.** (id:15265)
$699,900 For sale
- MLS® Number
- X11956379
- Type
- Single Family
- Building Type
- House
- Bedrooms
- 3
- Bathrooms
- 2
- Parking
- 6
- Style
- Bungalow
- Fireplace
- Fireplace
- Cooling
- Central Air Conditioning
- Heating
- Forced Air
Property Details
| MLS® Number | X11956379 |
| Property Type | Single Family |
| Community Name | 3601 - Eastway Gardens/Industrial Park |
| Features | Carpet Free |
| ParkingSpaceTotal | 6 |
| Structure | Deck, Porch |
Parking
| Detached Garage |
Land
| Acreage | No |
| Sewer | Sanitary Sewer |
| SizeDepth | 89 Ft ,11 In |
| SizeFrontage | 49 Ft ,11 In |
| SizeIrregular | 49.94 X 89.96 Ft |
| SizeTotalText | 49.94 X 89.96 Ft |
| ZoningDescription | Residential |
Building
| BathroomTotal | 2 |
| BedroomsAboveGround | 2 |
| BedroomsBelowGround | 1 |
| BedroomsTotal | 3 |
| Amenities | Fireplace(s) |
| Appliances | Water Heater, Dishwasher, Dryer, Refrigerator, Stove, Washer |
| ArchitecturalStyle | Bungalow |
| BasementDevelopment | Finished |
| BasementType | Full (finished) |
| ConstructionStyleAttachment | Detached |
| CoolingType | Central Air Conditioning |
| ExteriorFinish | Stucco |
| FireplacePresent | Yes |
| FireplaceTotal | 1 |
| FlooringType | Hardwood |
| FoundationType | Poured Concrete |
| HeatingFuel | Natural Gas |
| HeatingType | Forced Air |
| StoriesTotal | 1 |
| Type | House |
| UtilityWater | Municipal Water |
Rooms
| Level | Type | Length | Width | Dimensions |
|---|---|---|---|---|
| Basement | Bedroom | 4.6025 m | 2.4384 m | 4.6025 m x 2.4384 m |
| Basement | Recreational, Games Room | 5.1511 m | 4.7244 m | 5.1511 m x 4.7244 m |
| Basement | Bathroom | 2.4689 m | 2.347 m | 2.4689 m x 2.347 m |
| Main Level | Primary Bedroom | 4.0538 m | 3.7186 m | 4.0538 m x 3.7186 m |
| Main Level | Bedroom | 3.6576 m | 2.987 m | 3.6576 m x 2.987 m |
| Main Level | Living Room | 5.0902 m | 3.7186 m | 5.0902 m x 3.7186 m |
| Main Level | Kitchen | 3.6576 m | 2.8346 m | 3.6576 m x 2.8346 m |
| Main Level | Dining Room | 3.6576 m | 2.4079 m | 3.6576 m x 2.4079 m |
| Main Level | Bathroom | 4.0538 m | 3.7186 m | 4.0538 m x 3.7186 m |
Location Map
Interested In Seeing This property?Get in touch with a Davids & Delaat agent
I'm Interested In1316 P Avenue E
"*" indicates required fields









































