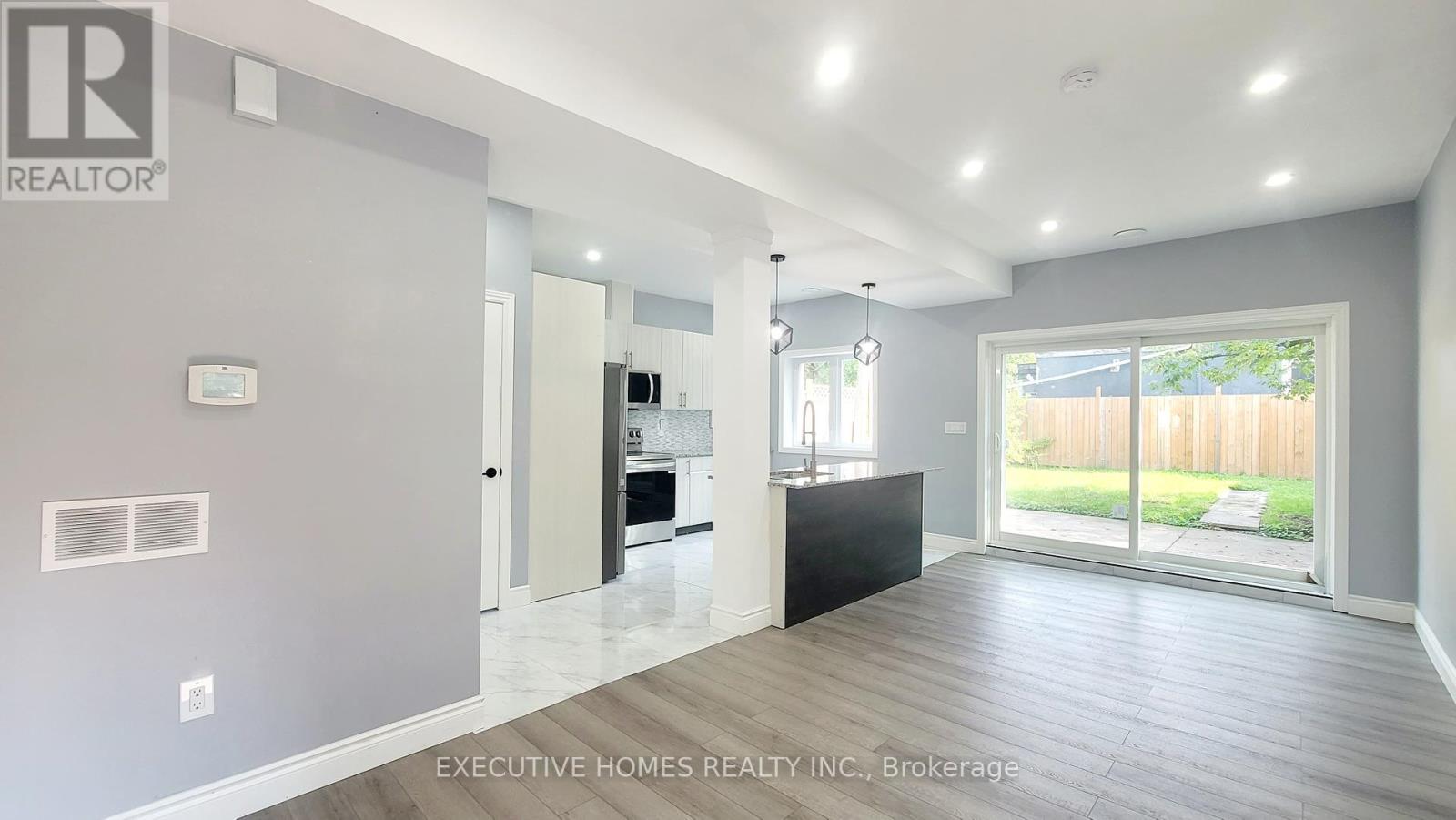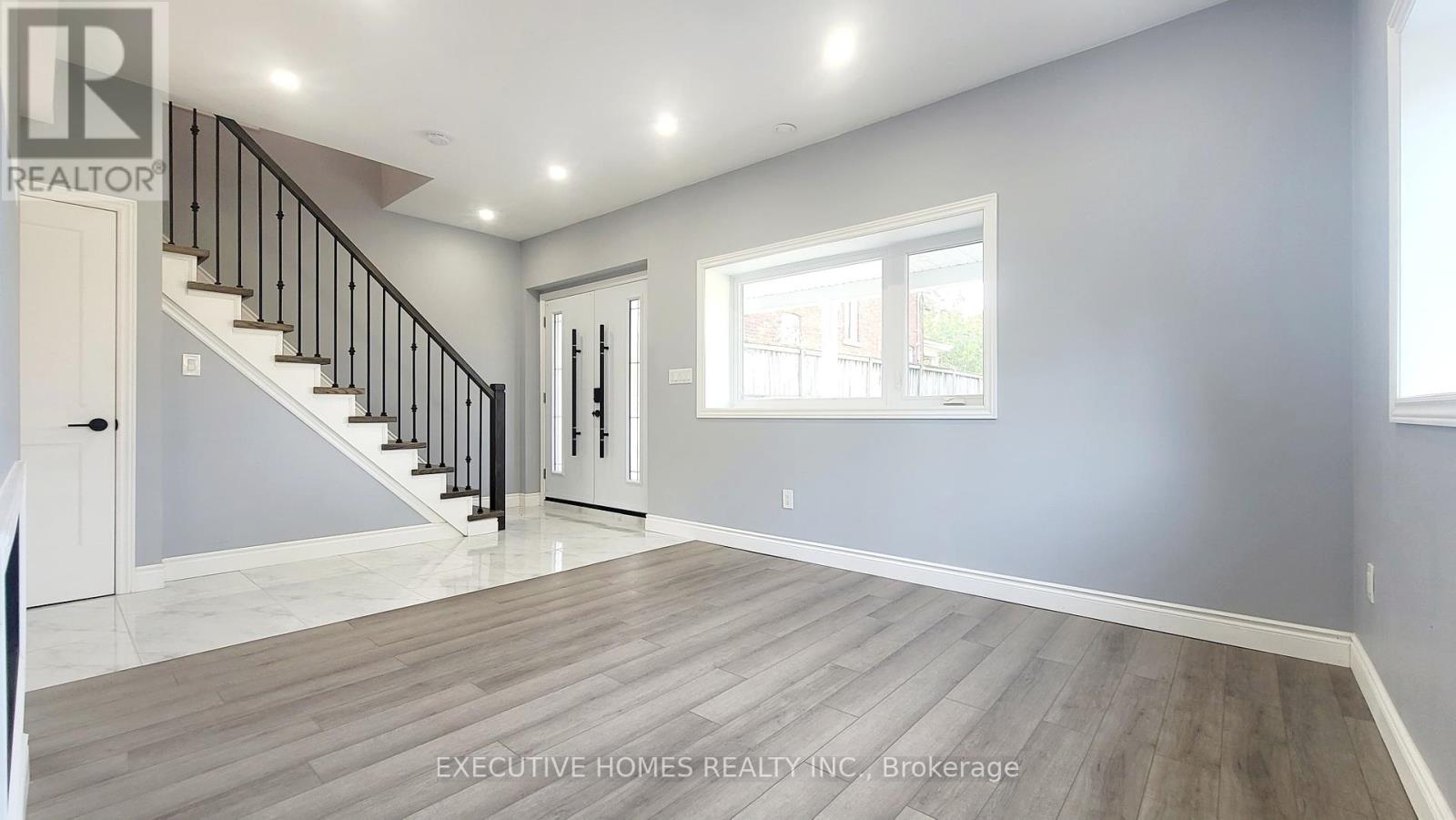
128 Oakdale Avenue
St. Catharines, Ontario L2P 2L1
This fully renovated two-story detached house has a modern and inviting design. The exterior is characterized by clean lines, large windows, and giving it a contemporary yet warm appearance. A well-maintained lawn and a paved driveway lead up to the entrance, where a stylish front door welcomes you. On the first floor, the open-concept layout combines the kitchen, dining, and living areas, creating a spacious and airy environment. The kitchen is a standout feature, equipped with brand-new stainless steel appliances. These sleek, modern appliances complement the glossy countertops and high-quality cabinetry, making the kitchen both functional and visually appealing. The family room is cozy and filled with natural light, thanks to the large windows. There's also a guest bathroom on this level, conveniently located near the main living areas. Upstairs, you'll find the Primary Bedroom with an ensuite bathroom, featuring modern fixtures and a walk-in shower. Closet the Highway. **** EXTRAS **** Overall, this house offers a blend of modern amenities and comfortable living spaces, ideal for a family looking for a fresh start. (id:15265)
$579,000 For sale
- MLS® Number
- X9356256
- Type
- Single Family
- Building Type
- House
- Bedrooms
- 3
- Bathrooms
- 3
- Parking
- 6
- Fireplace
- Fireplace
- Cooling
- Central Air Conditioning
- Heating
- Forced Air
Property Details
| MLS® Number | X9356256 |
| Property Type | Single Family |
| Amenities Near By | Schools |
| Community Features | Community Centre, School Bus |
| Parking Space Total | 6 |
Land
| Acreage | No |
| Fence Type | Fenced Yard |
| Land Amenities | Schools |
| Sewer | Sanitary Sewer |
| Size Depth | 165 Ft |
| Size Frontage | 26 Ft |
| Size Irregular | 26 X 165 Ft |
| Size Total Text | 26 X 165 Ft |
Building
| Bathroom Total | 3 |
| Bedrooms Above Ground | 3 |
| Bedrooms Total | 3 |
| Amenities | Fireplace(s) |
| Appliances | Dishwasher, Dryer, Microwave, Range, Refrigerator, Stove, Washer |
| Construction Style Attachment | Detached |
| Cooling Type | Central Air Conditioning |
| Exterior Finish | Aluminum Siding, Brick |
| Fireplace Present | Yes |
| Foundation Type | Concrete |
| Heating Fuel | Natural Gas |
| Heating Type | Forced Air |
| Stories Total | 2 |
| Type | House |
| Utility Water | Municipal Water |
Rooms
| Level | Type | Length | Width | Dimensions |
|---|---|---|---|---|
| Second Level | Bathroom | Measurements not available | ||
| Second Level | Primary Bedroom | 5.31 m | 4.25 m | 5.31 m x 4.25 m |
| Second Level | Bedroom 2 | 3.81 m | 3.74 m | 3.81 m x 3.74 m |
| Second Level | Bedroom 3 | 3.81 m | 3.74 m | 3.81 m x 3.74 m |
| Second Level | Bedroom 4 | 3.58 m | 2.87 m | 3.58 m x 2.87 m |
| Second Level | Bathroom | Measurements not available | ||
| Lower Level | Kitchen | 3.74 m | 3.02 m | 3.74 m x 3.02 m |
| Main Level | Family Room | 4.95 m | 3.81 m | 4.95 m x 3.81 m |
| Main Level | Living Room | 3.74 m | 6.04 m | 3.74 m x 6.04 m |
| Main Level | Dining Room | 3.74 m | 6.04 m | 3.74 m x 6.04 m |
| Main Level | Bathroom | Measurements not available |
Location Map
Interested In Seeing This property?Get in touch with a Davids & Delaat agent
I'm Interested In128 Oakdale Avenue
"*" indicates required fields

















