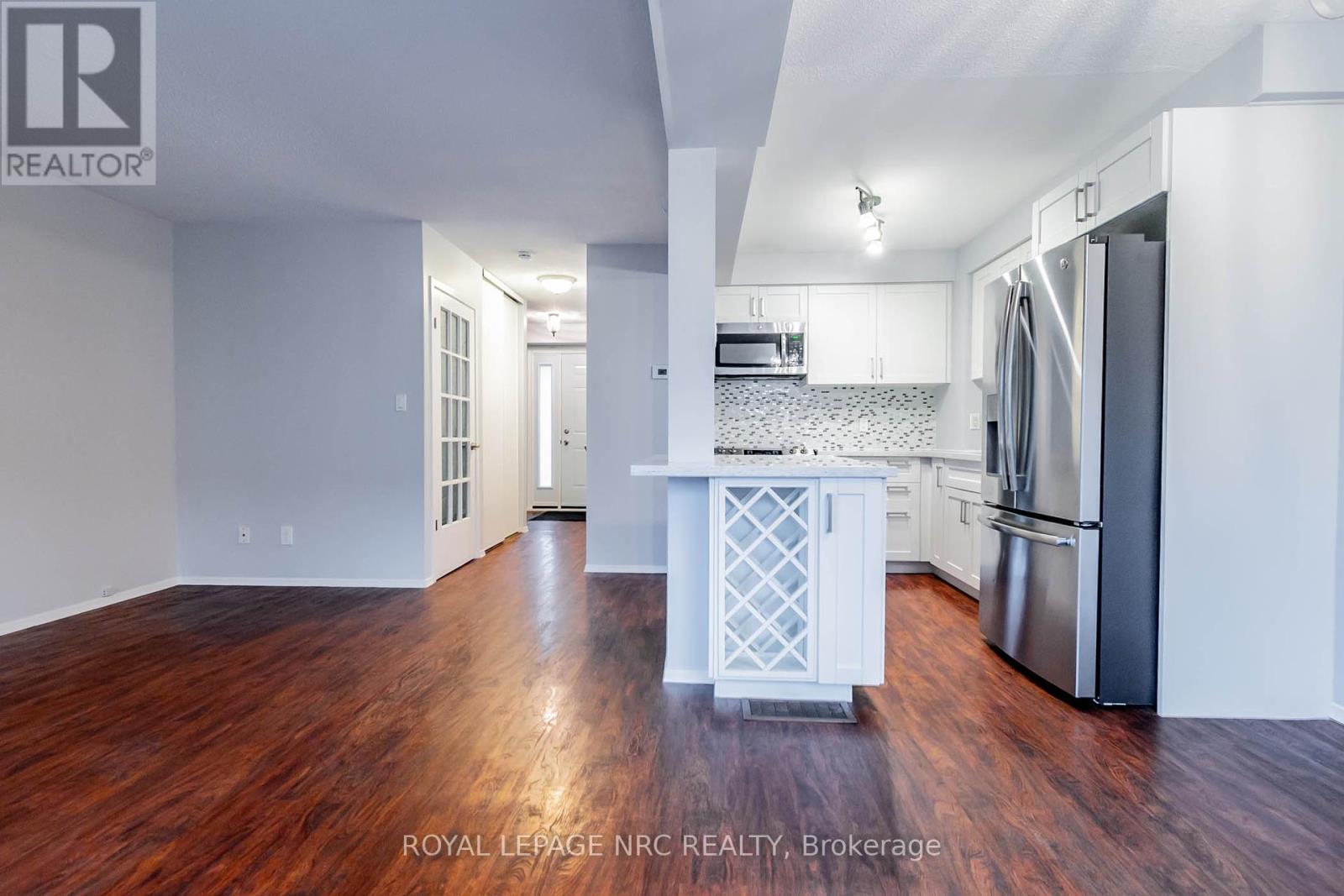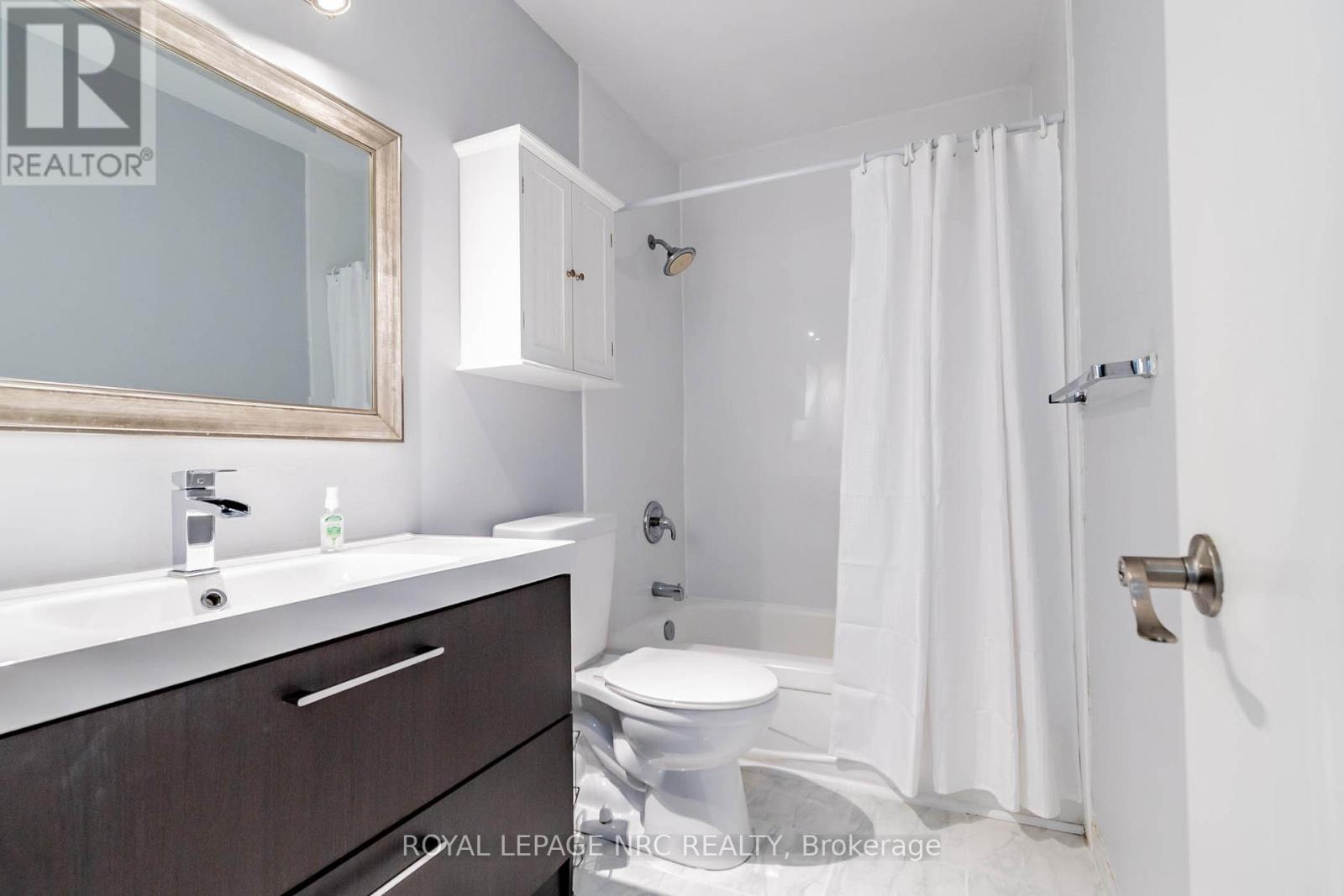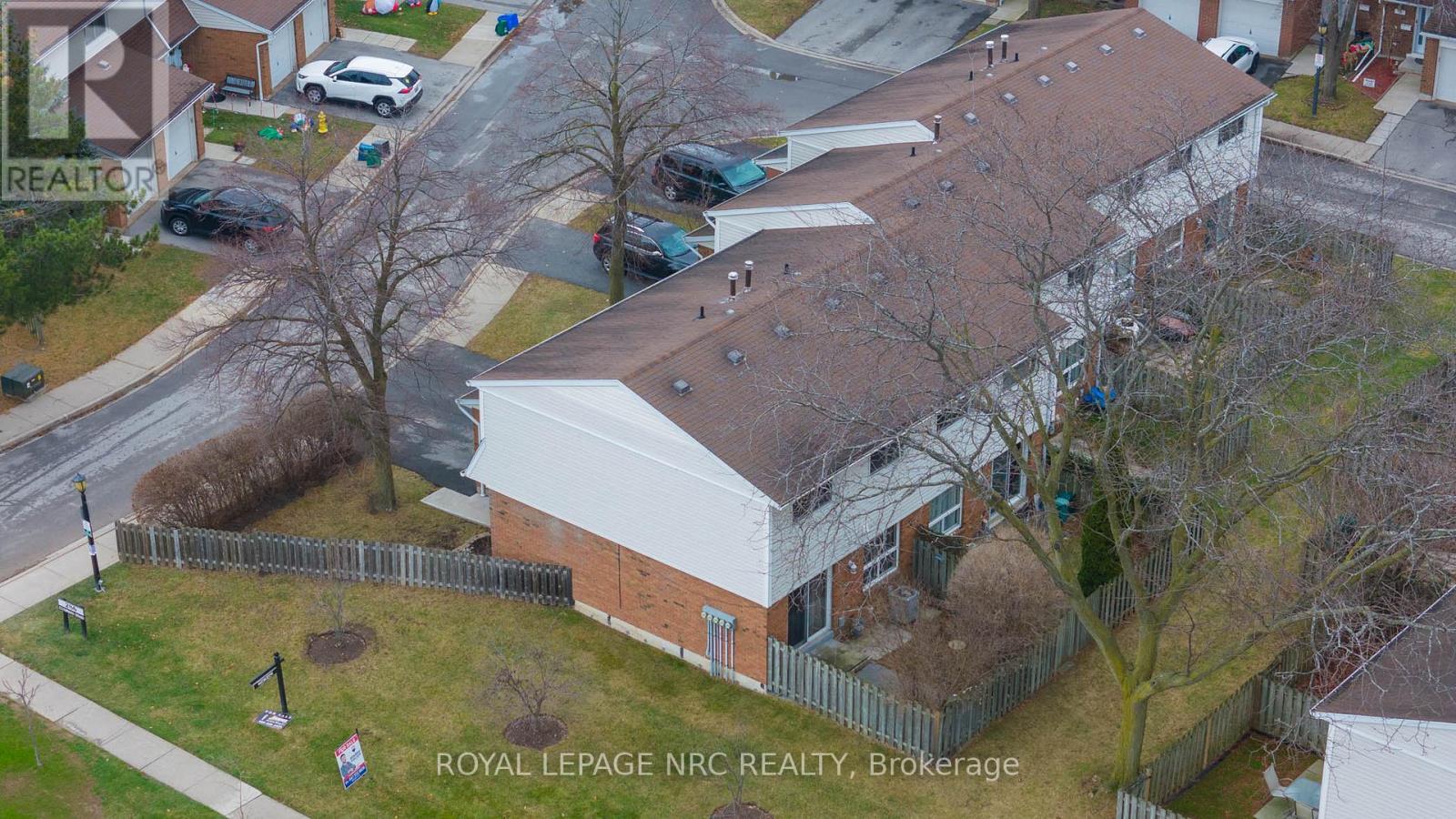126 - 286 Cushman Road
St. Catharines, Ontario L2M 6Z2
This move-in ready townhouse is the perfect blend of comfort and convenience. Featuring 3 spacious bedrooms, 2 baths, and a versatile bonus room in the basement, this home is ideal for families, first-time buyers, or investors. Enjoy the bright, open-concept main floor with a walkout to your fenced backyard. Upstairs you will find a spacious primary bedroom with a walk-in closet, an additional two other bedrooms, and a 4-piece bath. Updates include a new front door, new front concrete step and path, new A/C, modern kitchen, and freshly painted walls. Attached garage with direct home access, and an additional parking spot in the driveway. Proximity to the QEW, shopping, schools, parks, and the Welland Canal Trail, make this location unbeatable. Experience low-maintenance condo living with services like lawn care and snow removal. Quick close available. Don't miss out, schedule your showing today! (id:15265)
$459,900 For sale
- MLS® Number
- X11897856
- Type
- Single Family
- Building Type
- Row / Townhouse
- Bedrooms
- 3
- Bathrooms
- 2
- Parking
- 2
- SQ Footage
- 899.9921 - 998.9921 sqft
- Cooling
- Central Air Conditioning
- Heating
- Forced Air
Property Details
| MLS® Number | X11897856 |
| Property Type | Single Family |
| Community Name | 444 - Carlton/Bunting |
| CommunityFeatures | Pet Restrictions |
| EquipmentType | Water Heater |
| ParkingSpaceTotal | 2 |
| RentalEquipmentType | Water Heater |
| Structure | Patio(s) |
Parking
| Attached Garage |
Land
| Acreage | No |
| ZoningDescription | R3 |
Building
| BathroomTotal | 2 |
| BedroomsAboveGround | 3 |
| BedroomsTotal | 3 |
| Appliances | Water Heater, Blinds, Dryer, Microwave, Range, Refrigerator, Stove, Washer, Window Coverings |
| BasementDevelopment | Finished |
| BasementType | N/a (finished) |
| CoolingType | Central Air Conditioning |
| ExteriorFinish | Brick, Steel |
| HalfBathTotal | 1 |
| HeatingFuel | Natural Gas |
| HeatingType | Forced Air |
| StoriesTotal | 2 |
| SizeInterior | 899.9921 - 998.9921 Sqft |
| Type | Row / Townhouse |
Rooms
| Level | Type | Length | Width | Dimensions |
|---|---|---|---|---|
| Second Level | Bedroom | 3.4 m | 4.47 m | 3.4 m x 4.47 m |
| Second Level | Bedroom 2 | 2.69 m | 3.22 m | 2.69 m x 3.22 m |
| Second Level | Bedroom 3 | 2.87 m | 3.14 m | 2.87 m x 3.14 m |
| Basement | Recreational, Games Room | 4.52 m | 3.83 m | 4.52 m x 3.83 m |
| Main Level | Living Room | 4.67 m | 2.59 m | 4.67 m x 2.59 m |
| Main Level | Kitchen | 3.32 m | 2.97 m | 3.32 m x 2.97 m |
| Main Level | Dining Room | 2.87 m | 3.32 m | 2.87 m x 3.32 m |
Location Map
Interested In Seeing This property?Get in touch with a Davids & Delaat agent
I'm Interested In126 - 286 Cushman Road
"*" indicates required fields








































