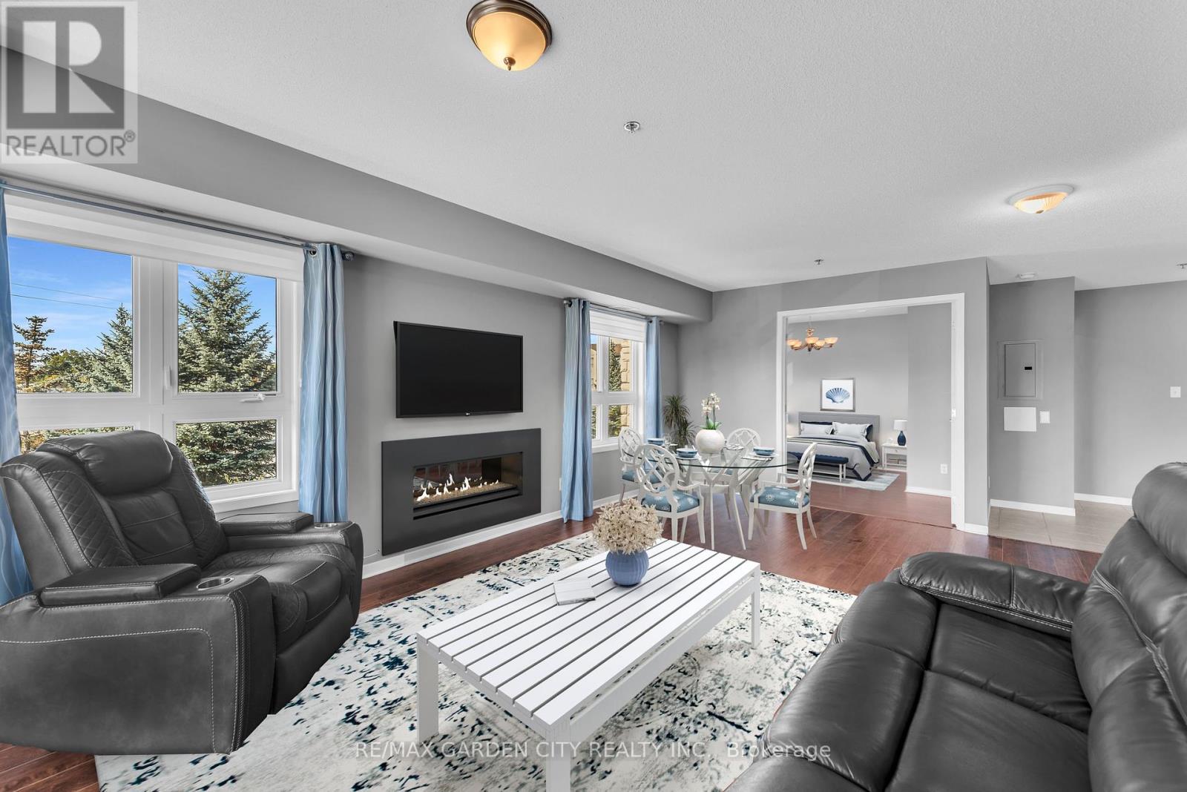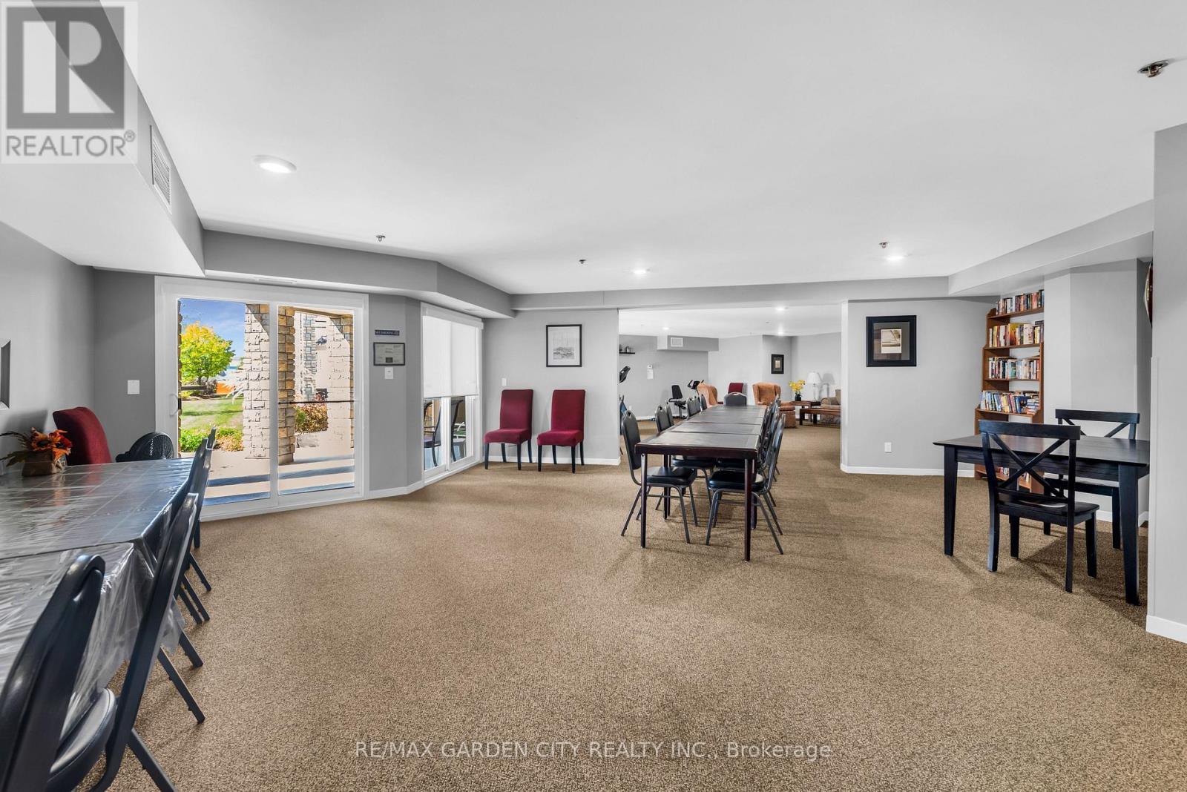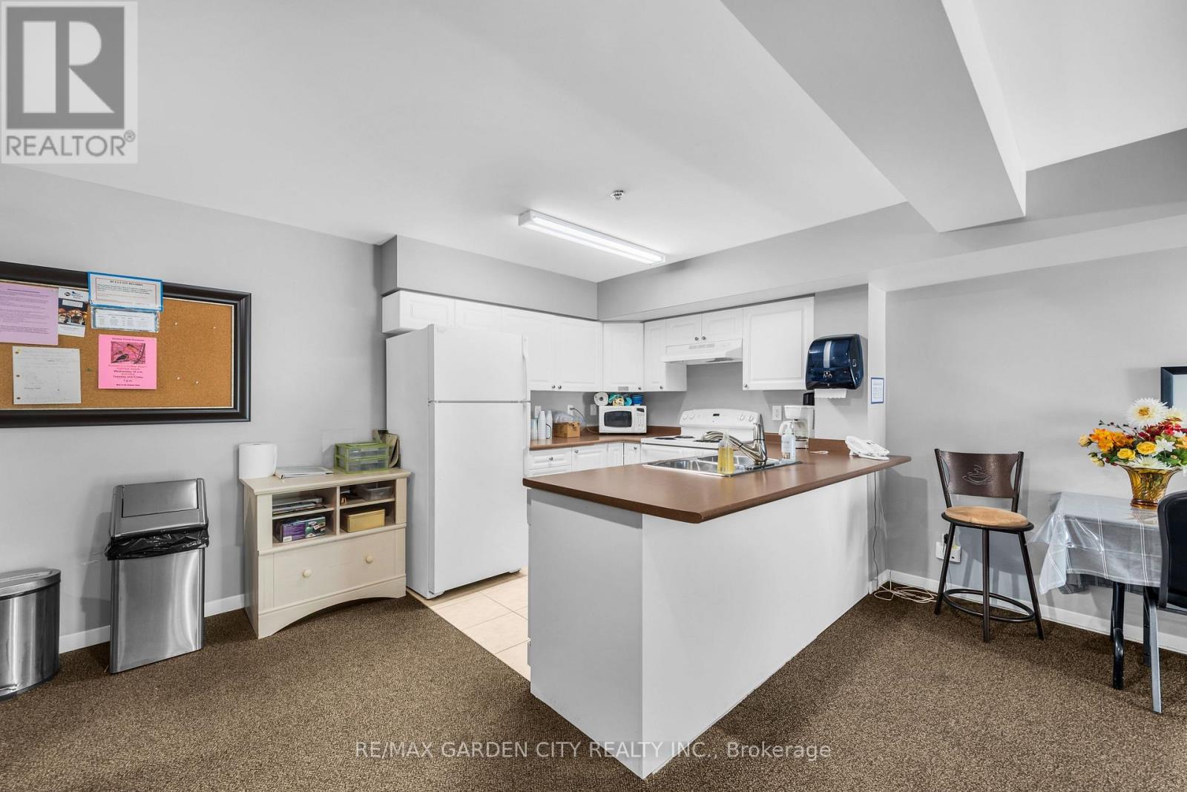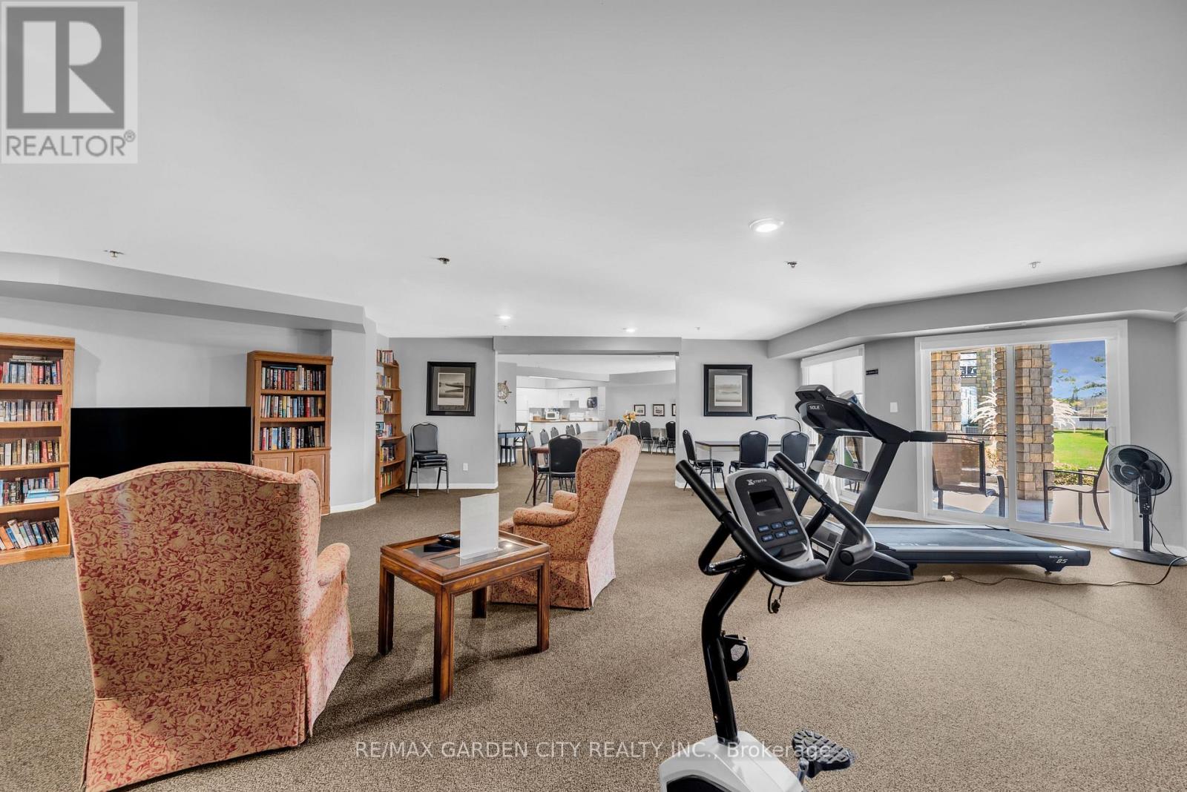
1204 - 330 Prince Charles Drive S
Welland, Ontario L3C 7B3
BRIGHT & SPACIOUS 2 BEDROOM CONDO IN SOUGHT-AFTER, IMMACULATE "SEAWAY POINTE" COMMUNITY located along the Welland Recreational Waterway. Corner unit with large open concept family room/dining room with many windows offering natural light & sliding doors to open covered balcony overlooking the community's private, manicured green space. Bright kitchen w/stainless steel appliances. Additional Features include: newer stainless steel double oven, newer stainless steel fridge, built-in stainless steel microwave/hood range, built-in dishwasher. Large party/games room with kitchen on main floor for hosting and entertaining, exercise area and visitor parking. With the recreational canal walkway at your doorstep, sip your morning coffee canal-side, enjoy walking, cycling or paddling from this stunning location. Located near parks, less than 2 minutes by car to Welland hospital, restaurants, recreation centres & less than 5 minutes to highway access. *Please note: photos are virtually staged including fireplace. (id:15265)
$424,888 For sale
- MLS® Number
- X11982451
- Type
- Single Family
- Building Type
- Apartment
- Bedrooms
- 2
- Bathrooms
- 1
- Parking
- 1
- SQ Footage
- 800 - 899 ft2
- Heating
- Forced Air
- Water Front
- Waterfront On Canal
- Landscape
- Landscaped
Property Details
| MLS® Number | X11982451 |
| Property Type | Single Family |
| Community Name | 772 - Broadway |
| AmenitiesNearBy | Hospital, Park |
| CommunityFeatures | Pet Restrictions, Community Centre |
| Features | Level Lot, Wooded Area, Balcony, In Suite Laundry |
| ParkingSpaceTotal | 1 |
| Structure | Dock |
| WaterFrontType | Waterfront On Canal |
Parking
| No Garage |
Land
| Acreage | No |
| LandAmenities | Hospital, Park |
| LandscapeFeatures | Landscaped |
| SurfaceWater | River/stream |
Building
| BathroomTotal | 1 |
| BedroomsAboveGround | 2 |
| BedroomsTotal | 2 |
| Amenities | Recreation Centre, Party Room, Visitor Parking |
| Appliances | Intercom, Dishwasher, Dryer, Microwave, Oven, Refrigerator, Washer |
| ExteriorFinish | Stone, Vinyl Siding |
| HeatingFuel | Natural Gas |
| HeatingType | Forced Air |
| SizeInterior | 800 - 899 Ft2 |
| Type | Apartment |
Rooms
| Level | Type | Length | Width | Dimensions |
|---|---|---|---|---|
| Main Level | Foyer | Measurements not available | ||
| Main Level | Great Room | 6.1 m | 3.78 m | 6.1 m x 3.78 m |
| Main Level | Primary Bedroom | 3.96 m | 3.66 m | 3.96 m x 3.66 m |
| Main Level | Bedroom 2 | 3.66 m | 3.17 m | 3.66 m x 3.17 m |
| Main Level | Kitchen | 2.57 m | 2.44 m | 2.57 m x 2.44 m |
| Main Level | Bathroom | Measurements not available | ||
| Main Level | Laundry Room | Measurements not available |
Location Map
Interested In Seeing This property?Get in touch with a Davids & Delaat agent
I'm Interested In1204 - 330 Prince Charles Drive S
"*" indicates required fields




























